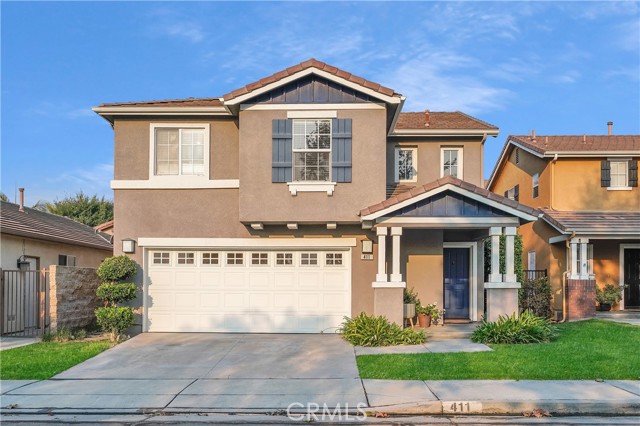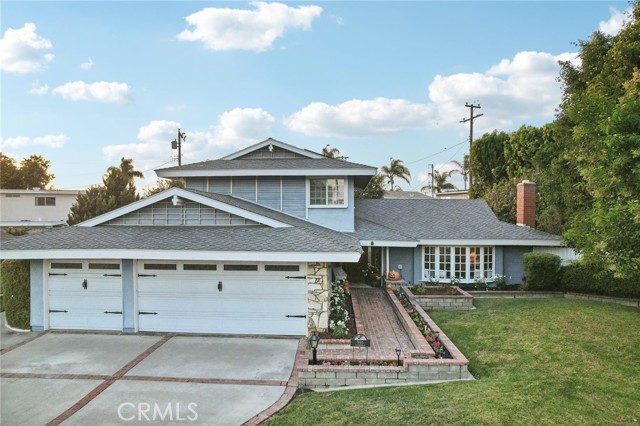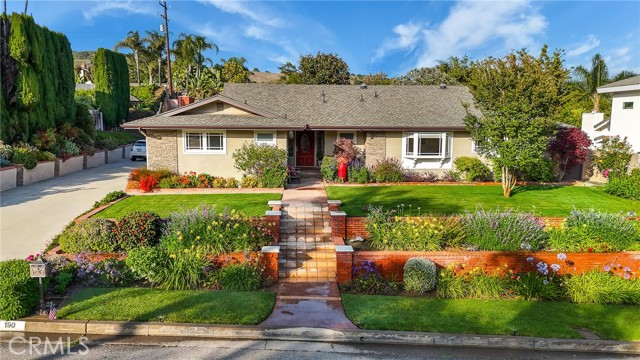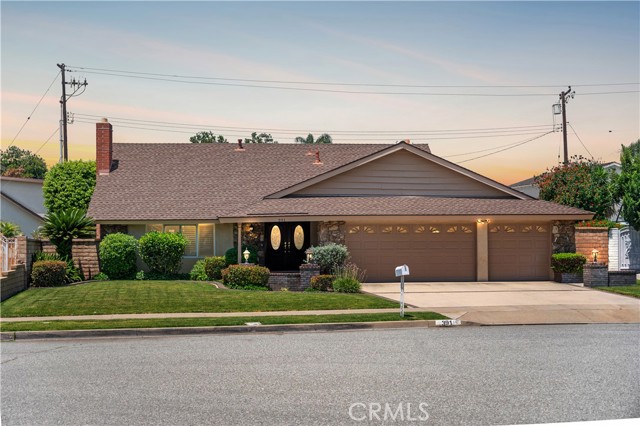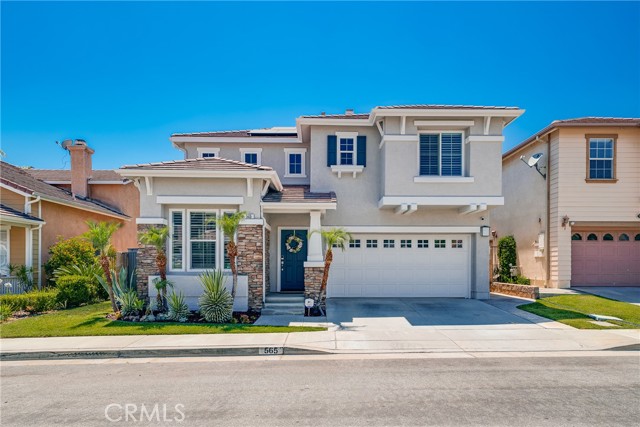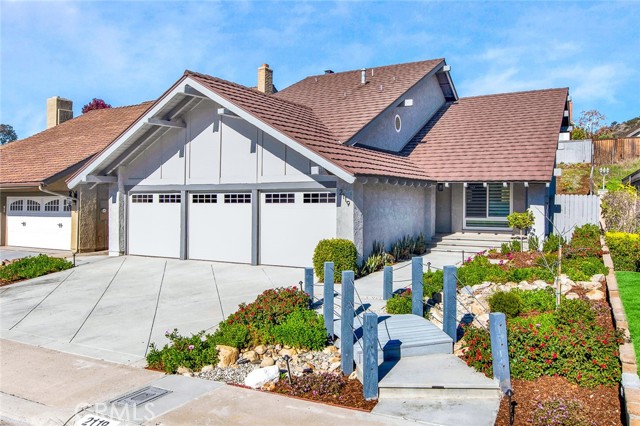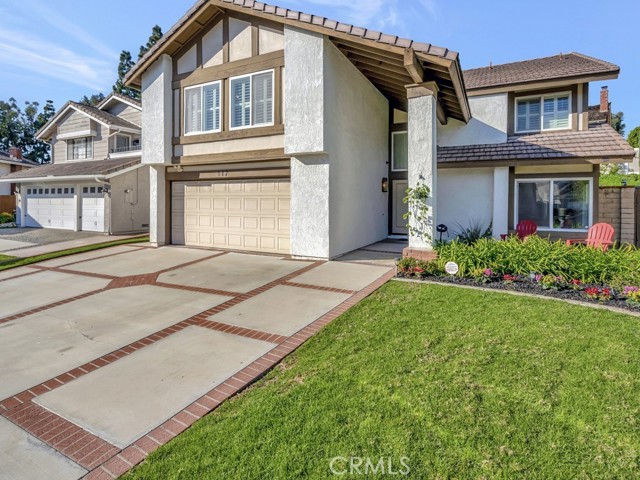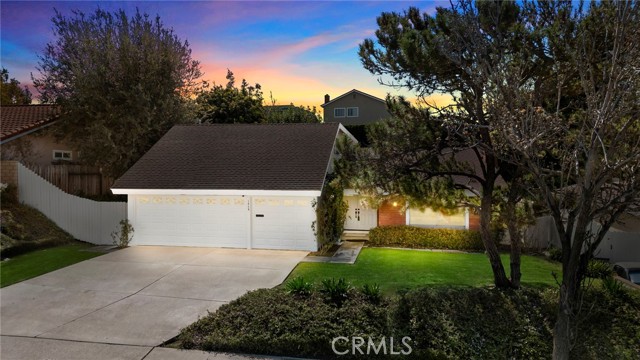515 Morning Dove Place
Brea, CA 92823
Nestled in Brea Olinda Ranch, this stunning single-family detached home provides space and versatility, perfect for modern living. The thoughtfully designed floor plan includes 1 den and 1 powder room on the 1st floor. This den can easily be converted into a 5th room with the option to enhance the downstairs bathroom by adding a shower. Upstairs, you’ll find 4 expansive bedrooms, a spacious loft, and an ideal nook for a home office, study area, or yoga retreat. The home features sleek angle-cut tile flooring throughout the downstairs and all wet areas, including the kitchen, bathrooms, and laundry room. At the same time, the upstairs boasts elegant and rich wood-like laminate flooring, providing a striking contrast to the freshly painted walls. You can bring your design touch with custom window coverings. The luxurious primary suite features an expansive walk-in closet that combines his and hers spaces. This home stands out with a blend of timeless comfort and modern convenience ~ effortless access to local amenities, including top-rated schools, shopping centers, Brea Mall, parks, walking trails, and more. Stop by and see for yourself ~ this is a perfect opportunity to turn this house into your future home in North Orange County.
PROPERTY INFORMATION
| MLS # | PW24201165 | Lot Size | 3,645 Sq. Ft. |
| HOA Fees | $134/Monthly | Property Type | Single Family Residence |
| Price | $ 1,290,000
Price Per SqFt: $ 515 |
DOM | 345 Days |
| Address | 515 Morning Dove Place | Type | Residential |
| City | Brea | Sq.Ft. | 2,504 Sq. Ft. |
| Postal Code | 92823 | Garage | 2 |
| County | Orange | Year Built | 2002 |
| Bed / Bath | 4 / 2.5 | Parking | 2 |
| Built In | 2002 | Status | Active |
INTERIOR FEATURES
| Has Laundry | Yes |
| Laundry Information | Inside, Upper Level |
| Has Fireplace | Yes |
| Fireplace Information | Family Room |
| Has Appliances | Yes |
| Kitchen Appliances | Dishwasher, Disposal, Gas Range, Microwave |
| Kitchen Information | Kitchen Island, Remodeled Kitchen |
| Kitchen Area | Family Kitchen, Dining Room |
| Has Heating | Yes |
| Heating Information | Forced Air |
| Room Information | All Bedrooms Up, Den, Living Room, Loft, Primary Bathroom, Primary Bedroom, Office, Separate Family Room |
| Has Cooling | Yes |
| Cooling Information | Central Air |
| Flooring Information | Tile, Vinyl |
| InteriorFeatures Information | Open Floorplan, Recessed Lighting |
| EntryLocation | 1 |
| Entry Level | 1 |
| Has Spa | No |
| SpaDescription | None |
| WindowFeatures | Blinds, Double Pane Windows, Screens |
| SecuritySafety | Carbon Monoxide Detector(s), Fire Sprinkler System, Smoke Detector(s) |
| Bathroom Information | Bathtub, Shower, Shower in Tub |
| Main Level Bedrooms | 0 |
| Main Level Bathrooms | 1 |
EXTERIOR FEATURES
| Roof | Tile |
| Has Pool | No |
| Pool | None |
| Has Fence | Yes |
| Fencing | Block |
WALKSCORE
MAP
MORTGAGE CALCULATOR
- Principal & Interest:
- Property Tax: $1,376
- Home Insurance:$119
- HOA Fees:$134
- Mortgage Insurance:
PRICE HISTORY
| Date | Event | Price |
| 09/28/2024 | Listed | $1,398,000 |

Topfind Realty
REALTOR®
(844)-333-8033
Questions? Contact today.
Use a Topfind agent and receive a cash rebate of up to $12,900
Listing provided courtesy of Michelle Tsai Aun, Coldwell Banker Realty. Based on information from California Regional Multiple Listing Service, Inc. as of #Date#. This information is for your personal, non-commercial use and may not be used for any purpose other than to identify prospective properties you may be interested in purchasing. Display of MLS data is usually deemed reliable but is NOT guaranteed accurate by the MLS. Buyers are responsible for verifying the accuracy of all information and should investigate the data themselves or retain appropriate professionals. Information from sources other than the Listing Agent may have been included in the MLS data. Unless otherwise specified in writing, Broker/Agent has not and will not verify any information obtained from other sources. The Broker/Agent providing the information contained herein may or may not have been the Listing and/or Selling Agent.


















































