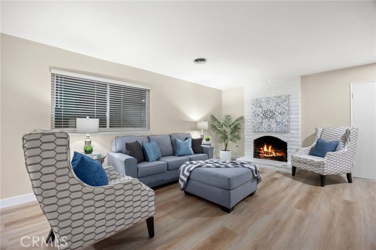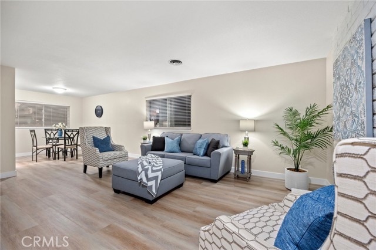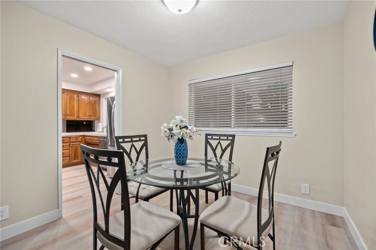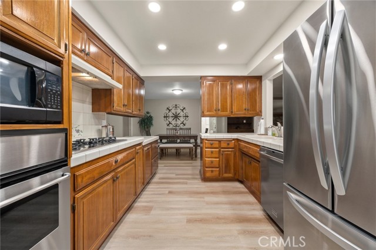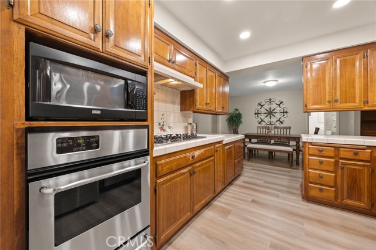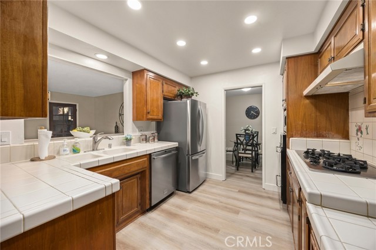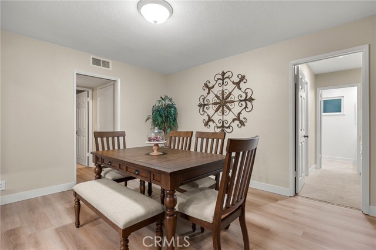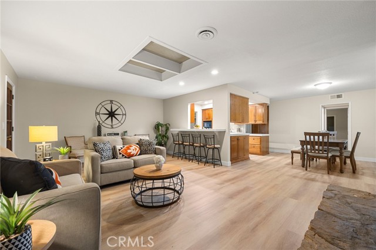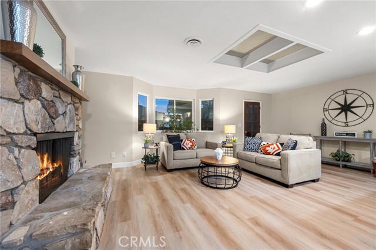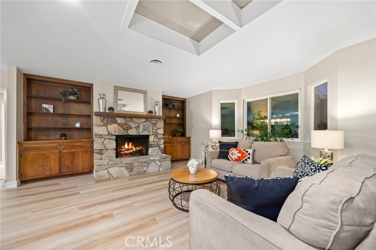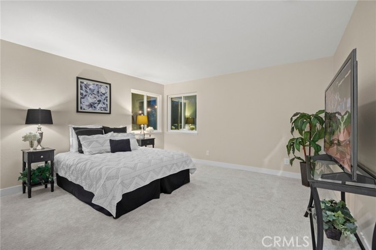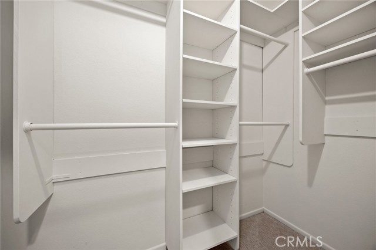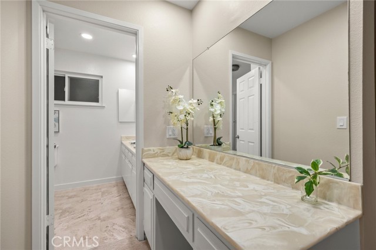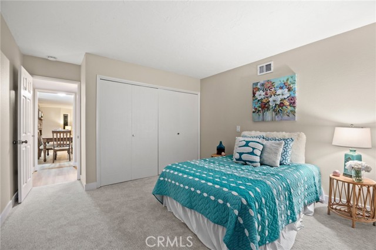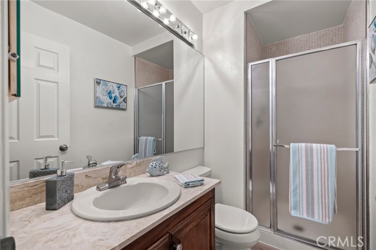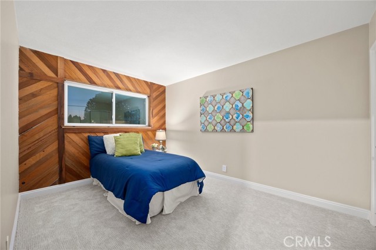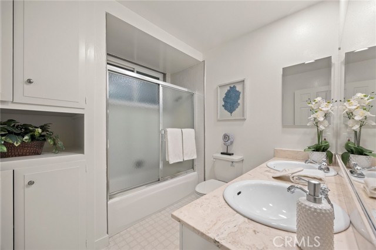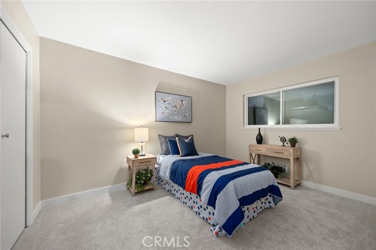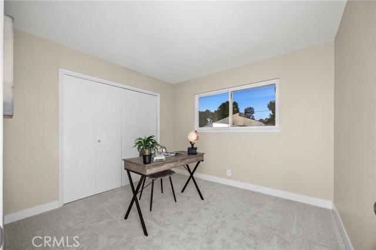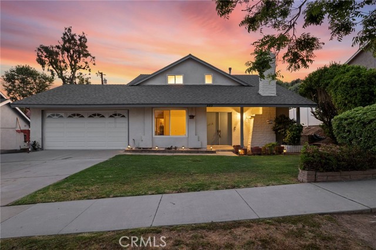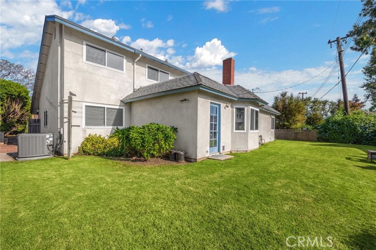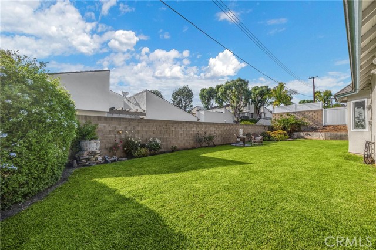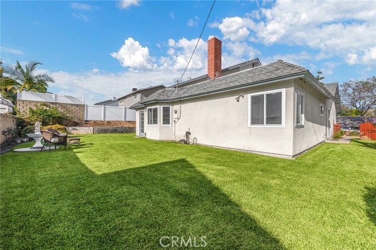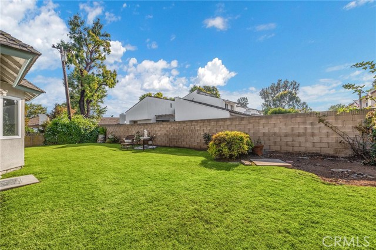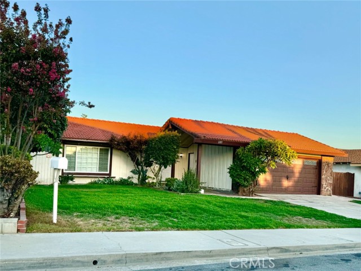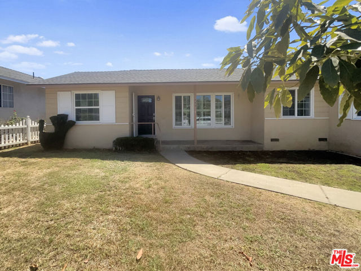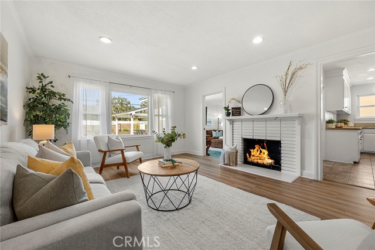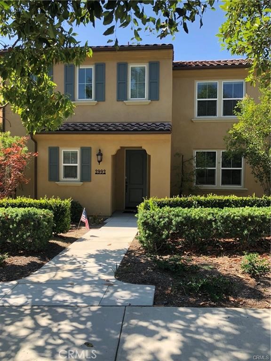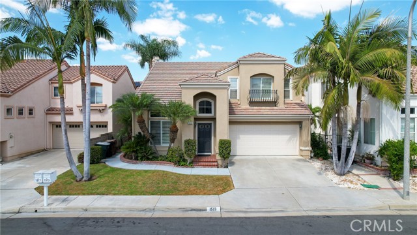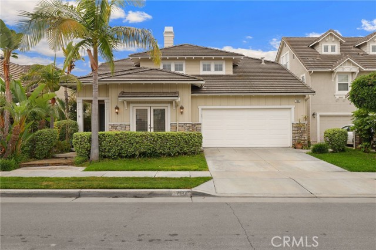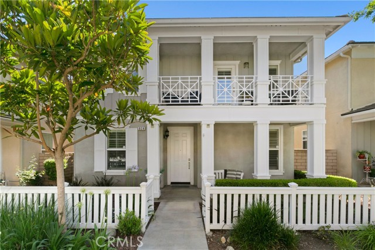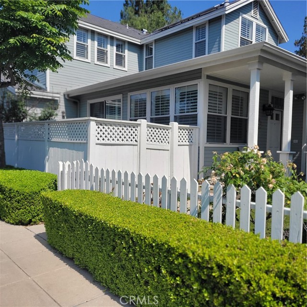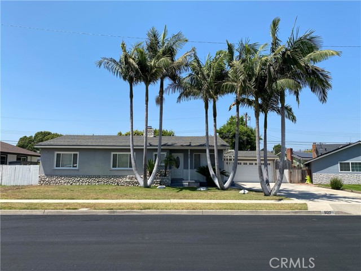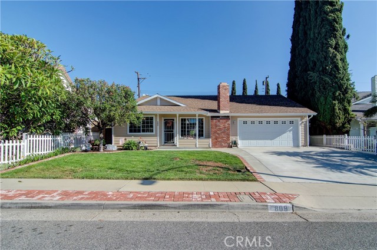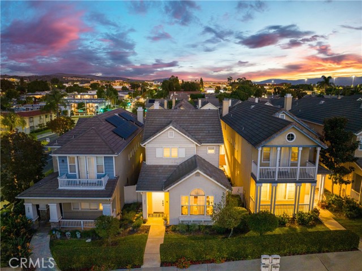523 Cliffwood Ave
Brea, CA 92821
Sold
THIS HOME IS A MUST SEE!!! This beautiful home features a bright and open floor plan with 5 bedrooms and 3 bathrooms and 2,374 square feet of spacious living space. This home includes a DOWNSTAIRS PRIMARY SUITE AND DOWNSTAIRS GUEST BEDROOM. You are welcomed at the entry into the spacious living room that features a cozy brick fireplace, plenty of natural lighting and is adjacent to the formal dining room. The kitchen features plenty of cabinetry for storage, stainless steel appliances, gas cooktop, recessed lighting, casual dining area and is open to the family room which makes it great for entertaining. The large family room has a beautiful stone fireplace with built in cabinetry, and windows with a beautiful view of the backyard. DOWNSTAIRS PRIMARY BEDROOM features a large bedroom area with connecting full bath, and walk-in closet. SECOND DOWNSTAIRS BEDROOM features plenty of closet room and bathroom with walk-in shower down the hall. Upstairs features 3 generously sized bedrooms with plenty of closet space and a beautiful full-sized bathroom. Additional features of the home include a 2-car garage with cabinetry, new flooring throughout, new interior paint, and double pane windows. Located in the Award-Winning Brea Olinda School District and is WALKING DISTANCE TO BREA JUNIOR HIGH AND PARK. Close to Brea Mall, Downtown Brea, restaurants, shopping, entertainment and NO HOA. This home is the one you won't want to miss!
PROPERTY INFORMATION
| MLS # | PW24140101 | Lot Size | 6,000 Sq. Ft. |
| HOA Fees | $0/Monthly | Property Type | Single Family Residence |
| Price | $ 1,000,000
Price Per SqFt: $ 421 |
DOM | 373 Days |
| Address | 523 Cliffwood Ave | Type | Residential |
| City | Brea | Sq.Ft. | 2,374 Sq. Ft. |
| Postal Code | 92821 | Garage | 2 |
| County | Orange | Year Built | 1965 |
| Bed / Bath | 5 / 2 | Parking | 4 |
| Built In | 1965 | Status | Closed |
| Sold Date | 2024-08-12 |
INTERIOR FEATURES
| Has Laundry | Yes |
| Laundry Information | In Garage |
| Has Fireplace | Yes |
| Fireplace Information | Family Room |
| Has Appliances | Yes |
| Kitchen Appliances | Dishwasher, Disposal, Gas Cooktop, Gas Water Heater |
| Kitchen Information | Kitchen Open to Family Room, Tile Counters |
| Kitchen Area | Dining Room, In Kitchen |
| Has Heating | Yes |
| Heating Information | Central, Fireplace(s) |
| Room Information | Entry, Family Room, Kitchen, Living Room, Main Floor Bedroom, Main Floor Primary Bedroom, Primary Bathroom, Primary Bedroom, Primary Suite, Walk-In Closet |
| Has Cooling | Yes |
| Cooling Information | Central Air |
| Flooring Information | Carpet, Vinyl |
| InteriorFeatures Information | Block Walls, Built-in Features, Copper Plumbing Full, Open Floorplan, Recessed Lighting, Tile Counters |
| EntryLocation | GROUND |
| Entry Level | 1 |
| Has Spa | No |
| SpaDescription | None |
| WindowFeatures | Double Pane Windows |
| Bathroom Information | Bathtub, Shower, Shower in Tub, Double sinks in bath(s), Main Floor Full Bath, Walk-in shower |
| Main Level Bedrooms | 2 |
| Main Level Bathrooms | 2 |
EXTERIOR FEATURES
| Has Pool | No |
| Pool | None |
| Has Fence | Yes |
| Fencing | Block |
WALKSCORE
MAP
MORTGAGE CALCULATOR
- Principal & Interest:
- Property Tax: $1,067
- Home Insurance:$119
- HOA Fees:$0
- Mortgage Insurance:
PRICE HISTORY
| Date | Event | Price |
| 07/11/2024 | Listed | $1,000,000 |

Topfind Realty
REALTOR®
(844)-333-8033
Questions? Contact today.
Interested in buying or selling a home similar to 523 Cliffwood Ave?
Brea Similar Properties
Listing provided courtesy of Darryl Jones, ERA North Orange County. Based on information from California Regional Multiple Listing Service, Inc. as of #Date#. This information is for your personal, non-commercial use and may not be used for any purpose other than to identify prospective properties you may be interested in purchasing. Display of MLS data is usually deemed reliable but is NOT guaranteed accurate by the MLS. Buyers are responsible for verifying the accuracy of all information and should investigate the data themselves or retain appropriate professionals. Information from sources other than the Listing Agent may have been included in the MLS data. Unless otherwise specified in writing, Broker/Agent has not and will not verify any information obtained from other sources. The Broker/Agent providing the information contained herein may or may not have been the Listing and/or Selling Agent.
