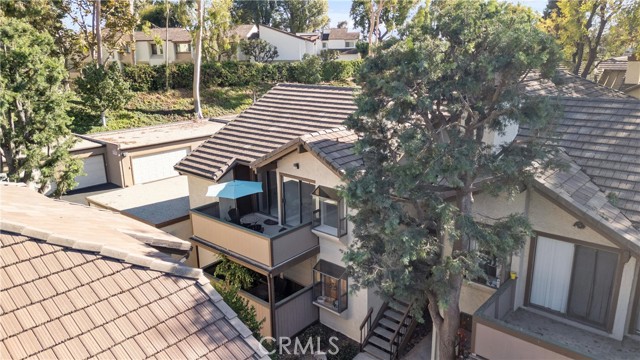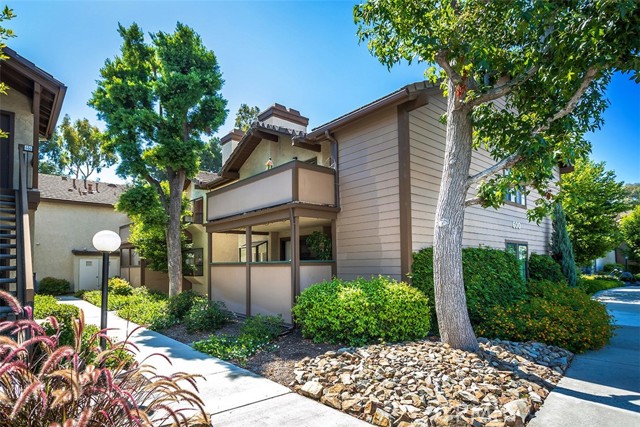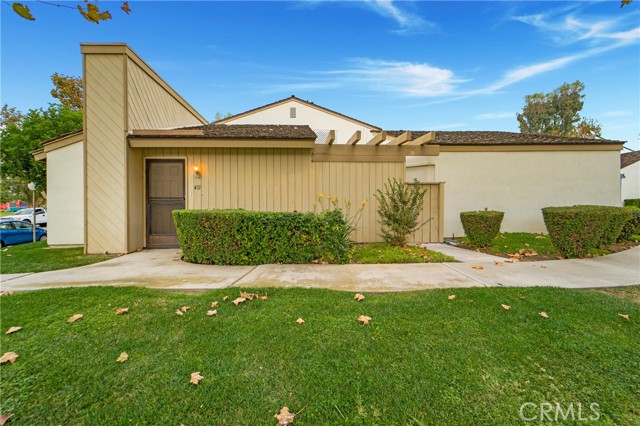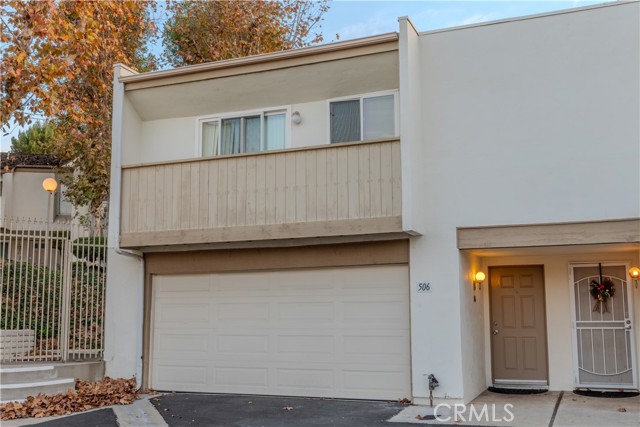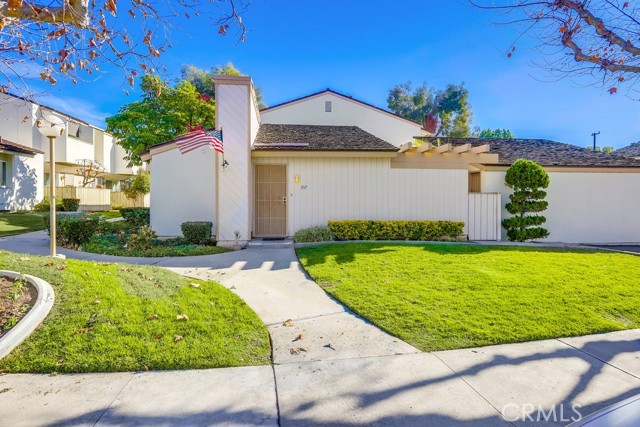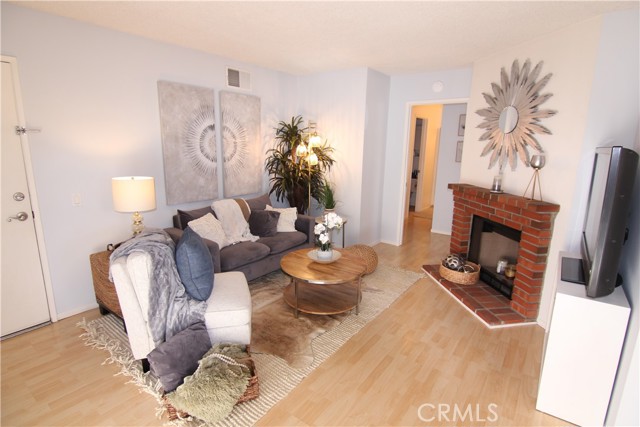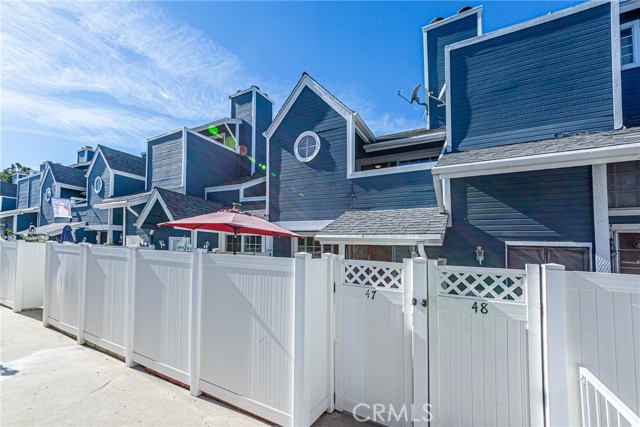560 Brea Boulevard #30
Brea, CA 92821
Welcome to your New Home in Brea Canyon Villas! This beautifully remodeled condo offers a perfect blend of modern elegance and comfortable living. Enjoy an open-concept design that maximizes space and natural light, featuring 1 bedroom and 1 bathroom. The sleek, updated kitchen boasts stainless steel appliances, quartz countertops, and ample cabinetry, making it perfect for both everyday meals and entertaining guests. Experience high-end finishes throughout, including new flooring, new carpet, designer light fixtures, and freshly painted walls in stylish, neutral tones. Step outside to your own private outdoor space ideal for morning coffee or evening relaxation. Situated in a prime location, you’ll have easy access to Restaurants, local attractions, parks, shopping centers, public transport, etc. making this the ideal spot for urban living. Take advantage of on-site amenities such as a fitness center, pool, and communal lounge—perfect for socializing and enjoying a vibrant lifestyle. This condo combines comfort with sophistication and is move-in ready! Don’t miss this opportunity to own a piece of paradise in Brea Canyon Villas.
PROPERTY INFORMATION
| MLS # | OC24226464 | Lot Size | N/A |
| HOA Fees | $475/Monthly | Property Type | Condominium |
| Price | $ 535,000
Price Per SqFt: $ 590 |
DOM | 253 Days |
| Address | 560 Brea Boulevard #30 | Type | Residential |
| City | Brea | Sq.Ft. | 907 Sq. Ft. |
| Postal Code | 92821 | Garage | 2 |
| County | Orange | Year Built | 1979 |
| Bed / Bath | 1 / 1 | Parking | 2 |
| Built In | 1979 | Status | Active |
INTERIOR FEATURES
| Has Laundry | Yes |
| Laundry Information | Dryer Included, Stackable, Washer Included |
| Has Fireplace | Yes |
| Fireplace Information | Family Room |
| Has Appliances | Yes |
| Kitchen Appliances | Dishwasher, Free-Standing Range, Disposal, Gas Range, Gas Water Heater, Ice Maker, Microwave, Refrigerator, Self Cleaning Oven, Water Heater |
| Kitchen Information | Kitchen Open to Family Room, Quartz Counters |
| Kitchen Area | Dining Room |
| Has Heating | Yes |
| Heating Information | Forced Air, Natural Gas |
| Room Information | Attic, Walk-In Closet |
| Has Cooling | Yes |
| Cooling Information | Central Air |
| Flooring Information | Carpet, Laminate |
| InteriorFeatures Information | Balcony, Bar, Beamed Ceilings, Built-in Features, High Ceilings, Living Room Balcony, Open Floorplan, Quartz Counters, Wet Bar |
| DoorFeatures | Sliding Doors |
| EntryLocation | Upstairs |
| Entry Level | 2 |
| Has Spa | Yes |
| SpaDescription | Community, Gunite, In Ground |
| WindowFeatures | Bay Window(s), Double Pane Windows |
| Bathroom Information | Bathtub, Shower in Tub, Corian Counters, Exhaust fan(s) |
| Main Level Bedrooms | 1 |
| Main Level Bathrooms | 1 |
EXTERIOR FEATURES
| ExteriorFeatures | Rain Gutters |
| FoundationDetails | Slab |
| Roof | Shingle |
| Has Pool | No |
| Pool | Community, Fenced |
| Has Patio | Yes |
| Patio | Patio, Patio Open |
| Has Fence | No |
| Fencing | None |
WALKSCORE
MAP
MORTGAGE CALCULATOR
- Principal & Interest:
- Property Tax: $571
- Home Insurance:$119
- HOA Fees:$475
- Mortgage Insurance:
PRICE HISTORY
| Date | Event | Price |
| 11/07/2024 | Listed | $535,000 |

Topfind Realty
REALTOR®
(844)-333-8033
Questions? Contact today.
Use a Topfind agent and receive a cash rebate of up to $5,350
Listing provided courtesy of Margaret Olivarez, Realty One Group West. Based on information from California Regional Multiple Listing Service, Inc. as of #Date#. This information is for your personal, non-commercial use and may not be used for any purpose other than to identify prospective properties you may be interested in purchasing. Display of MLS data is usually deemed reliable but is NOT guaranteed accurate by the MLS. Buyers are responsible for verifying the accuracy of all information and should investigate the data themselves or retain appropriate professionals. Information from sources other than the Listing Agent may have been included in the MLS data. Unless otherwise specified in writing, Broker/Agent has not and will not verify any information obtained from other sources. The Broker/Agent providing the information contained herein may or may not have been the Listing and/or Selling Agent.























