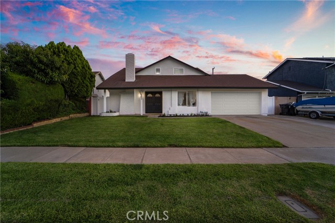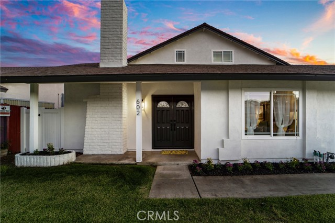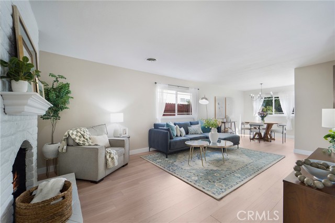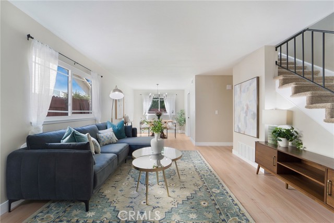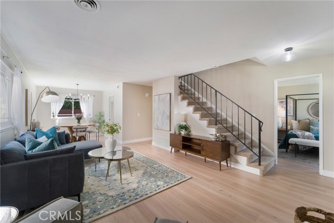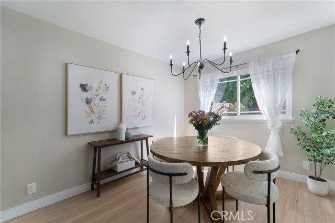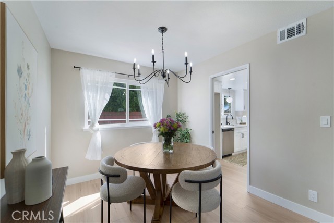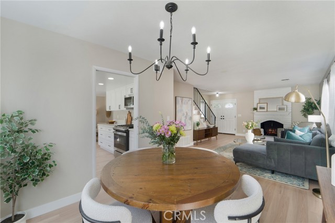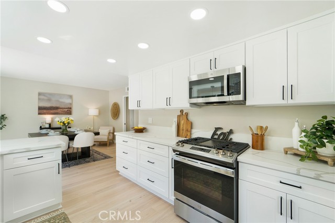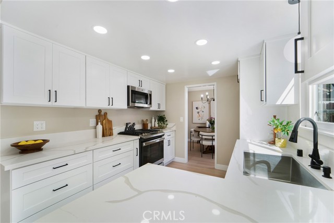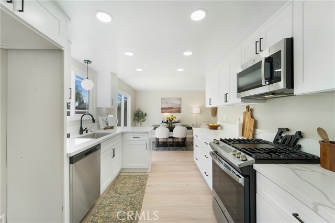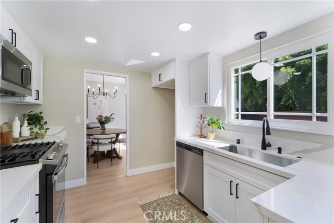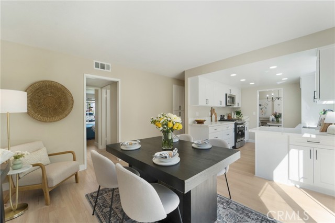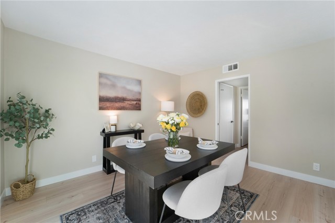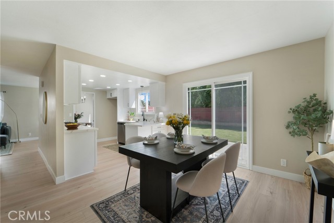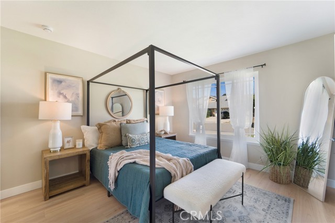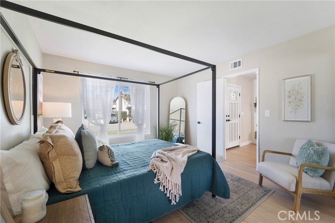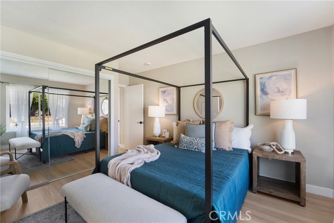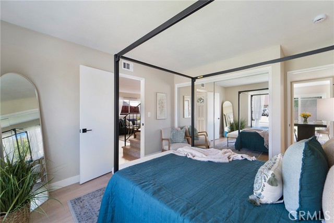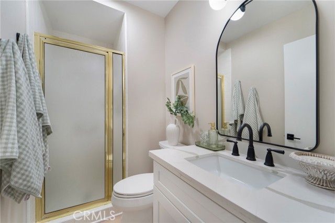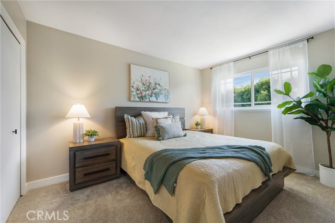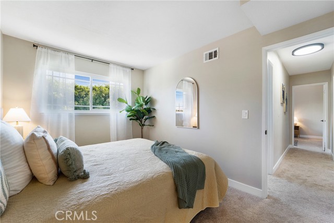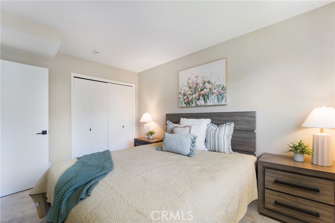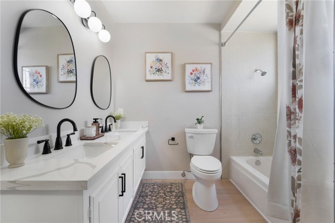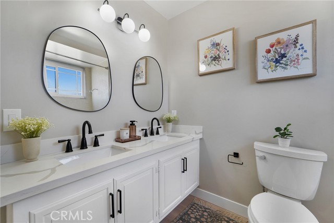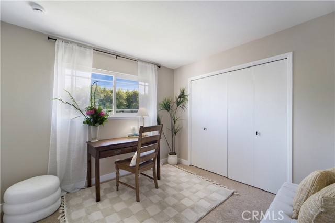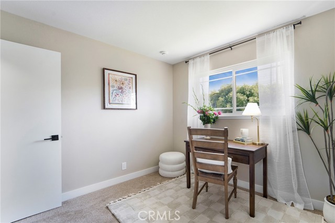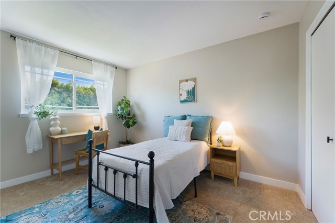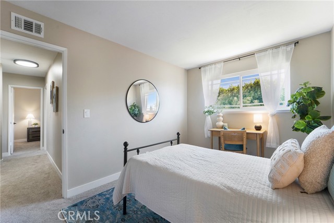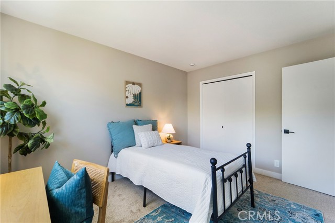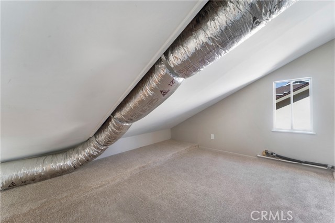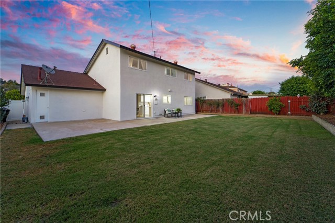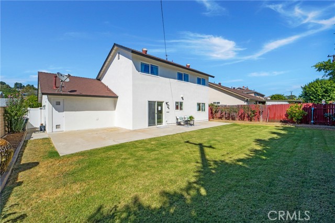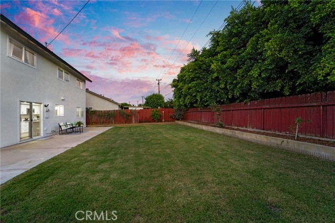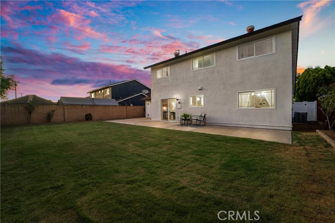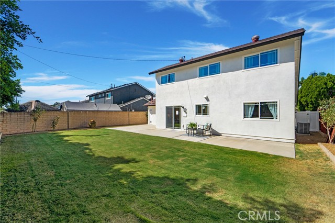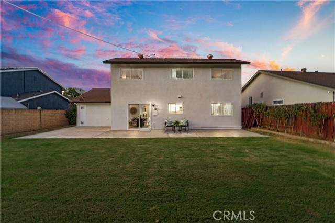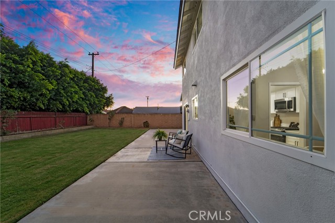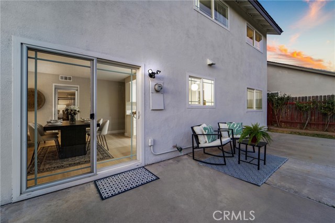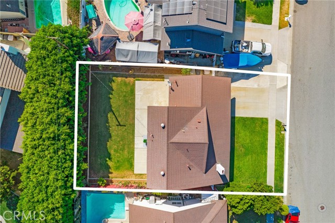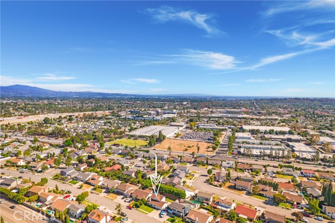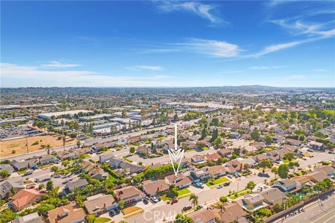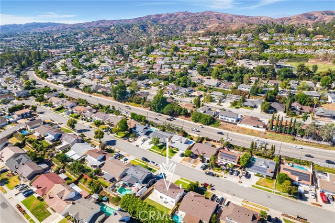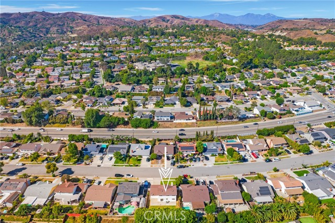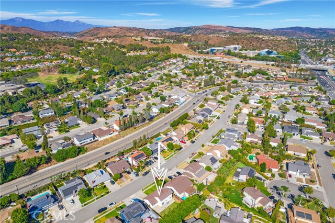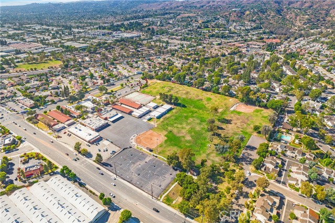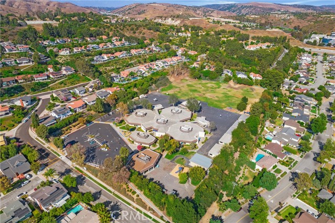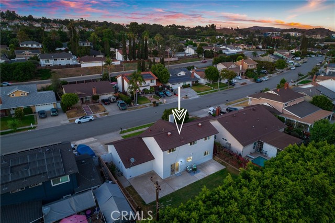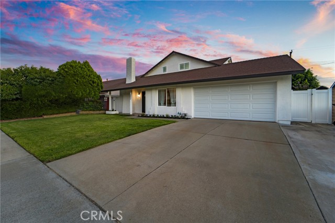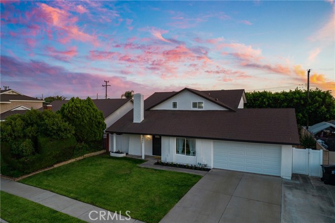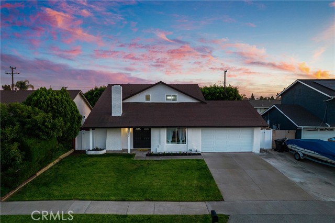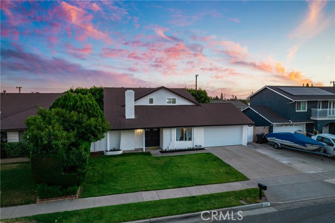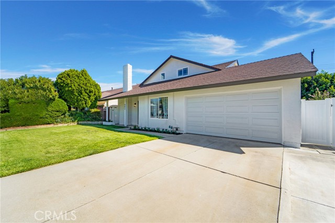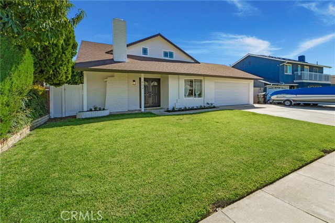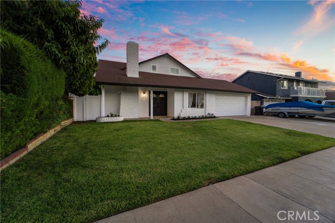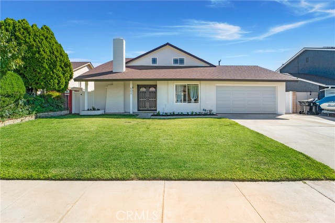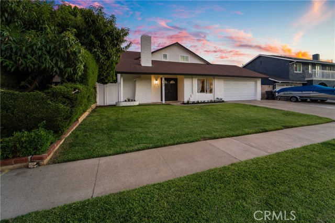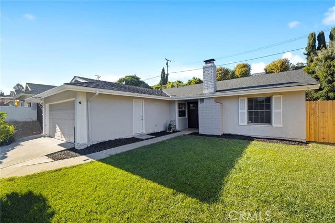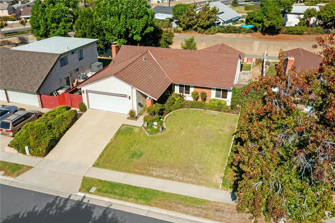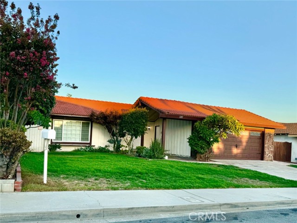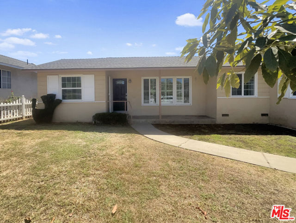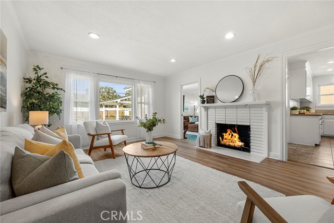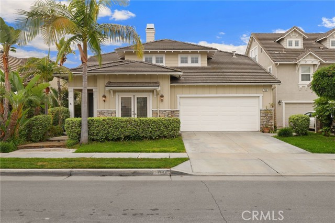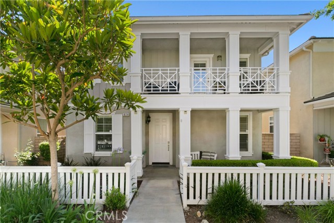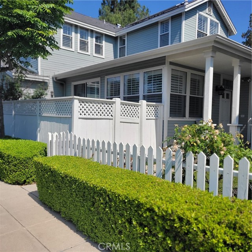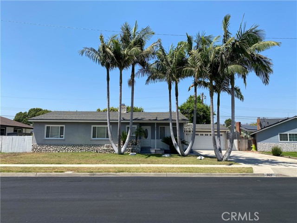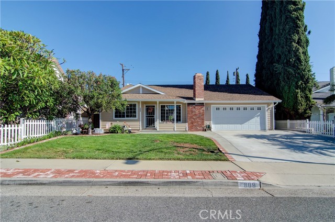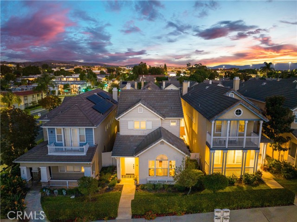602 Candlewood Street
Brea, CA 92821
Sold
Welcome to your dream family home! This beautifully upgraded residence features 4 bedrooms, each with its own spacious closet, ensuring ample storage for your family’s needs. The two bathrooms have been thoughtfully designed, with the upstairs restroom boasting a luxurious Jack and Jill vanity setup—perfect for convenience and style. A flexible loft space is upstairs as well with new carpet and can be used as an at-home office or extra storage space! The heart of the home is its stunning brand new kitchen, seamlessly flowing into a beautifully appointed living room, creating a perfect space for family gatherings and everyday living, ideal for creating lasting memories with loved ones. Step outside to a massive backyard, ideal for hosting friends, family BBQs, or simply enjoying outdoor activities. Additionally, the home includes a convenient 2-car garage, providing ample space for vehicles and extra storage. Centrally located in the heart of Brea and close to Brea schools, the 57 freeway, downtown Brea, and lots of shopping and dining options, this home is not just a place to live, but a space to thrive and grow. Come and experience the perfect setting for your family’s new chapter!
PROPERTY INFORMATION
| MLS # | PW24174623 | Lot Size | 6,000 Sq. Ft. |
| HOA Fees | $0/Monthly | Property Type | Single Family Residence |
| Price | $ 1,000,000
Price Per SqFt: $ 625 |
DOM | 363 Days |
| Address | 602 Candlewood Street | Type | Residential |
| City | Brea | Sq.Ft. | 1,599 Sq. Ft. |
| Postal Code | 92821 | Garage | 2 |
| County | Orange | Year Built | 1966 |
| Bed / Bath | 4 / 2 | Parking | 4 |
| Built In | 1966 | Status | Closed |
| Sold Date | 2024-10-07 |
INTERIOR FEATURES
| Has Laundry | Yes |
| Laundry Information | Gas Dryer Hookup, In Garage, Washer Hookup |
| Has Fireplace | Yes |
| Fireplace Information | Living Room, Gas |
| Has Appliances | Yes |
| Kitchen Appliances | Dishwasher, Disposal, Gas Oven, Gas Range, Microwave, Range Hood |
| Kitchen Information | Kitchen Open to Family Room, Pots & Pan Drawers, Quartz Counters, Remodeled Kitchen, Self-closing cabinet doors, Self-closing drawers |
| Kitchen Area | Area, Breakfast Counter / Bar, Dining Room, In Living Room, Separated |
| Has Heating | Yes |
| Heating Information | Central, Fireplace(s) |
| Room Information | Attic, Bonus Room, Den, Entry, Family Room, Kitchen, Living Room, Loft, Main Floor Bedroom |
| Has Cooling | Yes |
| Cooling Information | Central Air |
| Flooring Information | Carpet, Laminate |
| InteriorFeatures Information | Built-in Features, Open Floorplan, Pantry, Quartz Counters, Recessed Lighting, Storage |
| DoorFeatures | Double Door Entry, Insulated Doors, Sliding Doors |
| EntryLocation | Front |
| Entry Level | 1 |
| Has Spa | No |
| SpaDescription | None |
| WindowFeatures | Double Pane Windows |
| SecuritySafety | Carbon Monoxide Detector(s), Smoke Detector(s) |
| Bathroom Information | Bathtub, Shower, Shower in Tub, Double sinks in bath(s), Exhaust fan(s), Linen Closet/Storage, Main Floor Full Bath, Quartz Counters, Upgraded, Walk-in shower |
| Main Level Bedrooms | 1 |
| Main Level Bathrooms | 1 |
EXTERIOR FEATURES
| ExteriorFeatures | Lighting, Rain Gutters |
| FoundationDetails | Slab |
| Roof | Composition, Shingle |
| Has Pool | No |
| Pool | None |
| Has Patio | Yes |
| Patio | Concrete, Patio, Porch, Front Porch, Slab |
| Has Fence | Yes |
| Fencing | Block, Vinyl, Wood |
WALKSCORE
MAP
MORTGAGE CALCULATOR
- Principal & Interest:
- Property Tax: $1,067
- Home Insurance:$119
- HOA Fees:$0
- Mortgage Insurance:
PRICE HISTORY
| Date | Event | Price |
| 09/19/2024 | Active | $1,000,000 |
| 09/06/2024 | Pending | $1,000,000 |
| 08/23/2024 | Listed | $1,000,000 |

Topfind Realty
REALTOR®
(844)-333-8033
Questions? Contact today.
Interested in buying or selling a home similar to 602 Candlewood Street?
Brea Similar Properties
Listing provided courtesy of Alex Horowitz, Coldwell Banker Diamond. Based on information from California Regional Multiple Listing Service, Inc. as of #Date#. This information is for your personal, non-commercial use and may not be used for any purpose other than to identify prospective properties you may be interested in purchasing. Display of MLS data is usually deemed reliable but is NOT guaranteed accurate by the MLS. Buyers are responsible for verifying the accuracy of all information and should investigate the data themselves or retain appropriate professionals. Information from sources other than the Listing Agent may have been included in the MLS data. Unless otherwise specified in writing, Broker/Agent has not and will not verify any information obtained from other sources. The Broker/Agent providing the information contained herein may or may not have been the Listing and/or Selling Agent.
