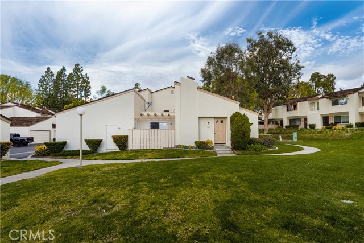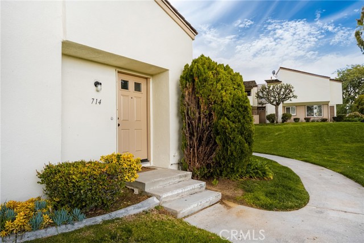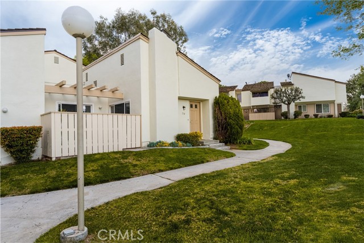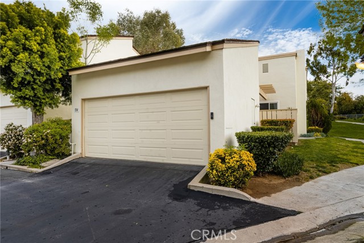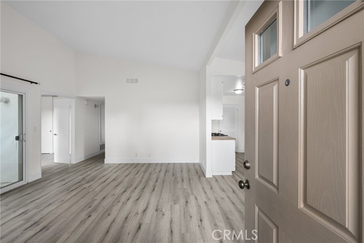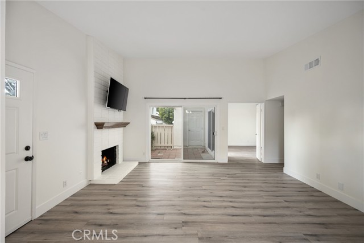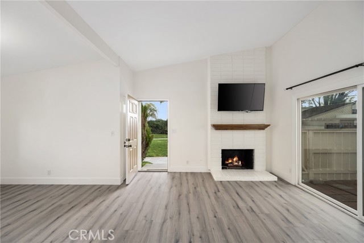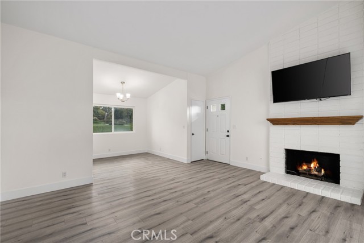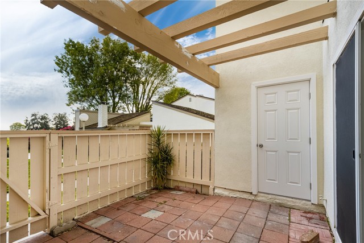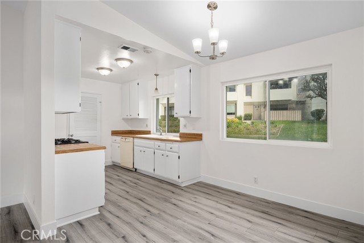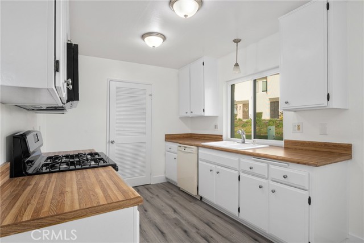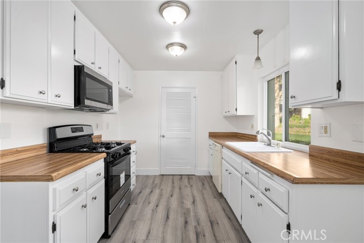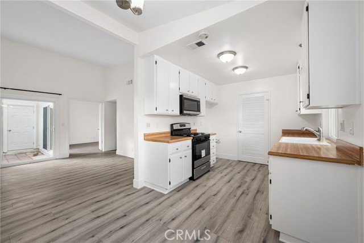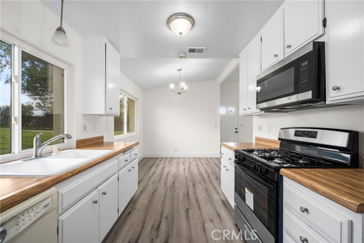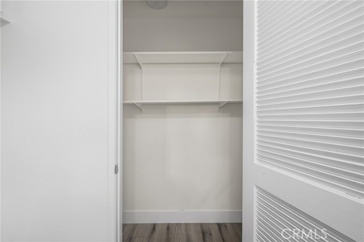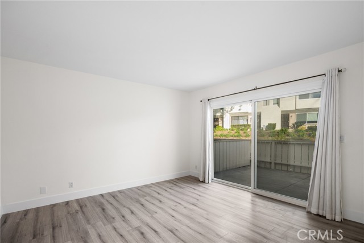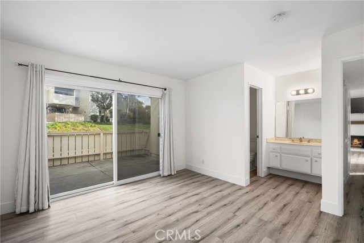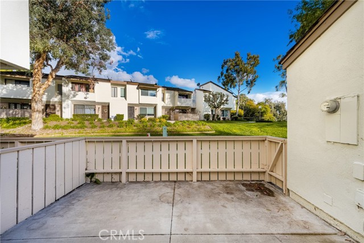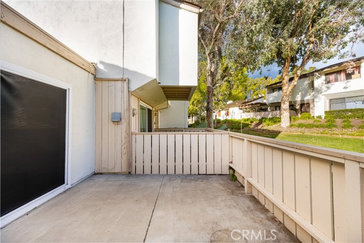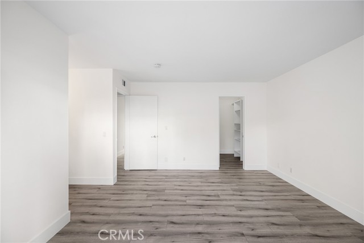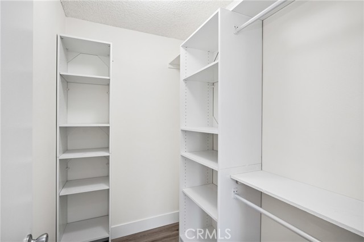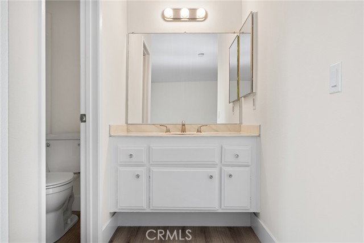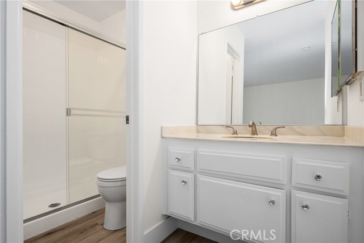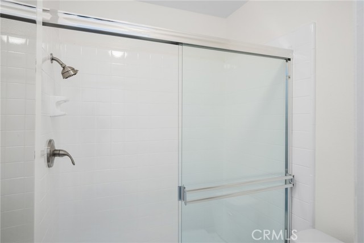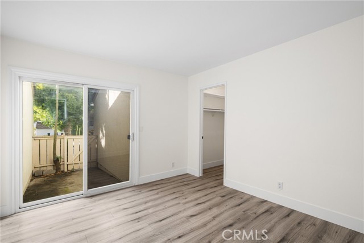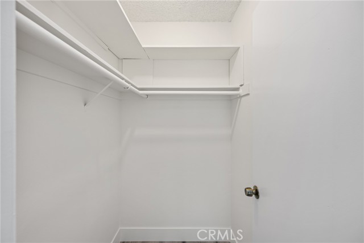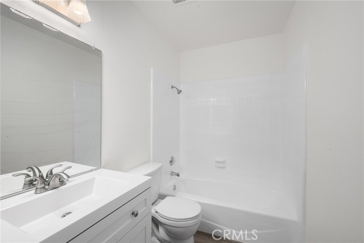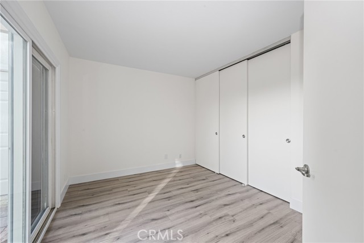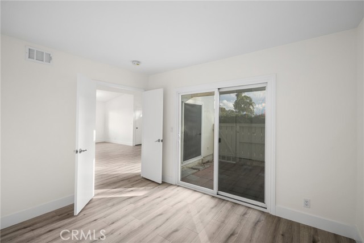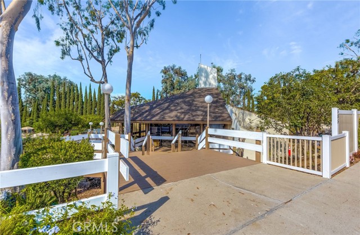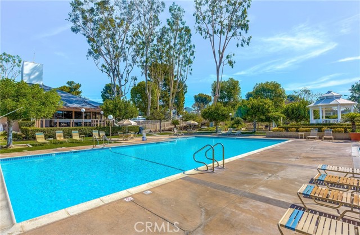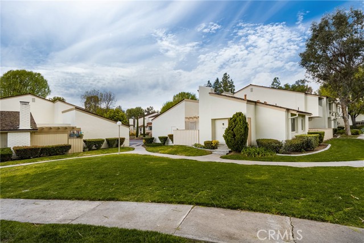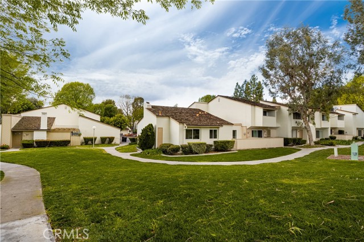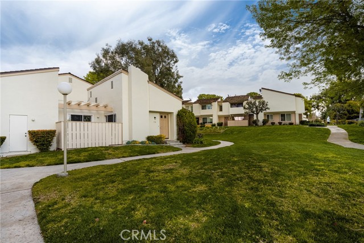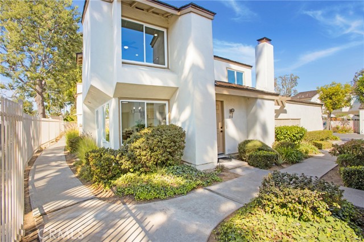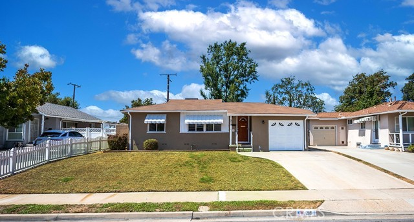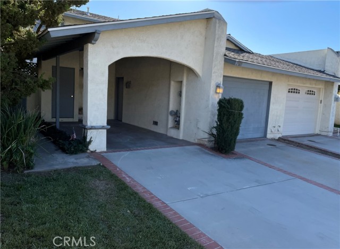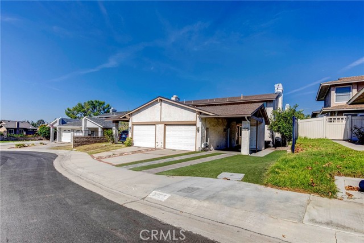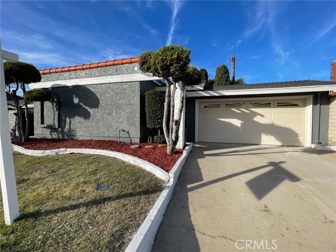714 Wagon Wheel Circle
Brea, CA 92821
Sold
Welcome home! Remodeled and move-in ready are the key words for this beautiful single level townhome with three bedrooms, two bathrooms and a two-car garage. This lovely end-unit townhome is located in the desirable and meticulously maintained Country Road community. The Seller has just completed $27,000 in NEW upgrades and improvements including: entire interior freshly painted, vinyl laminate flooring, baseboards, light fixtures, gas range and microwave, closet doors, toilets, shower doors, vanity in hall bathroom and more! The kitchen is light and bright with plenty of windows and counterspace. An indoor laundry closet is conveniently located near the kitchen and has room for full size appliances. A spacious master bedroom features a walk-in closet with a built-in organizer and a private patio. Two other bedrooms give you plenty of room for a home office and a guest bedroom with a walk-in closet. When it's chilly outside, enjoy an evening by the cozy fireplace or step outside to one of the three patios and take a morning coffee break. As the weather warms, you can stay cool in the central A/C and make a splash in one of the pools. Country Road amenities include two pools and spa, a clubhouse which can be reserved for private parties, maintenance of common areas, and a BBQ area. What a great location in the heart of Brea and a few minutes drive to essential shopping and dining at the Brea Mall, local parks, trails, and award winning Brea schools. Don't miss this beauty!
PROPERTY INFORMATION
| MLS # | PW23032165 | Lot Size | 2,460 Sq. Ft. |
| HOA Fees | $345/Monthly | Property Type | Townhouse |
| Price | $ 639,998
Price Per SqFt: $ 577 |
DOM | 871 Days |
| Address | 714 Wagon Wheel Circle | Type | Residential |
| City | Brea | Sq.Ft. | 1,110 Sq. Ft. |
| Postal Code | 92821 | Garage | 2 |
| County | Orange | Year Built | 1974 |
| Bed / Bath | 3 / 1 | Parking | 2 |
| Built In | 1974 | Status | Closed |
| Sold Date | 2023-03-23 |
INTERIOR FEATURES
| Has Laundry | Yes |
| Laundry Information | In Closet, Inside, Washer Hookup |
| Has Fireplace | Yes |
| Fireplace Information | Living Room, Masonry |
| Has Appliances | Yes |
| Kitchen Appliances | Dishwasher, Disposal, Gas Range, Gas Water Heater, Microwave, Recirculated Exhaust Fan |
| Kitchen Information | Laminate Counters |
| Kitchen Area | Family Kitchen |
| Has Heating | Yes |
| Heating Information | Forced Air |
| Room Information | All Bedrooms Down, Center Hall, Galley Kitchen, Kitchen, Laundry, Living Room, Primary Bathroom, Primary Bedroom, Walk-In Closet |
| Has Cooling | Yes |
| Cooling Information | Central Air |
| Flooring Information | Vinyl |
| InteriorFeatures Information | Built-in Features, Laminate Counters, Open Floorplan |
| EntryLocation | Ground |
| Has Spa | Yes |
| SpaDescription | Association |
| SecuritySafety | Carbon Monoxide Detector(s), Smoke Detector(s) |
| Bathroom Information | Shower, Shower in Tub, Corian Counters, Exhaust fan(s), Remodeled |
| Main Level Bedrooms | 3 |
| Main Level Bathrooms | 2 |
EXTERIOR FEATURES
| FoundationDetails | Slab |
| Roof | Shingle |
| Has Pool | No |
| Pool | Association |
| Has Patio | Yes |
| Patio | Concrete, Patio Open, Rear Porch |
| Has Fence | Yes |
| Fencing | Wood |
WALKSCORE
MAP
MORTGAGE CALCULATOR
- Principal & Interest:
- Property Tax: $683
- Home Insurance:$119
- HOA Fees:$345
- Mortgage Insurance:
PRICE HISTORY
| Date | Event | Price |
| 03/20/2023 | Pending | $639,998 |
| 03/06/2023 | Active Under Contract | $639,998 |
| 02/28/2023 | Listed | $639,998 |

Topfind Realty
REALTOR®
(844)-333-8033
Questions? Contact today.
Interested in buying or selling a home similar to 714 Wagon Wheel Circle?
Listing provided courtesy of Mollie Mitchiner, Seven Gables Real Estate. Based on information from California Regional Multiple Listing Service, Inc. as of #Date#. This information is for your personal, non-commercial use and may not be used for any purpose other than to identify prospective properties you may be interested in purchasing. Display of MLS data is usually deemed reliable but is NOT guaranteed accurate by the MLS. Buyers are responsible for verifying the accuracy of all information and should investigate the data themselves or retain appropriate professionals. Information from sources other than the Listing Agent may have been included in the MLS data. Unless otherwise specified in writing, Broker/Agent has not and will not verify any information obtained from other sources. The Broker/Agent providing the information contained herein may or may not have been the Listing and/or Selling Agent.
