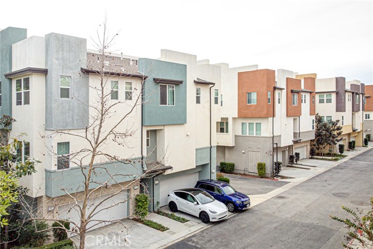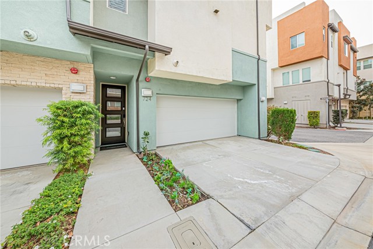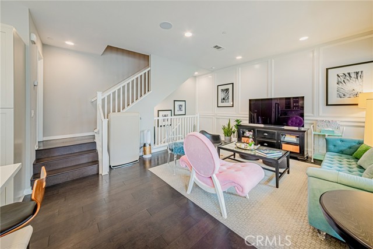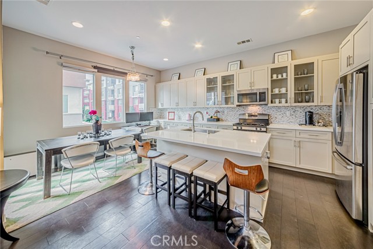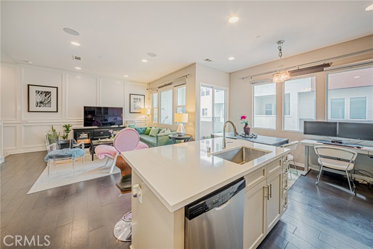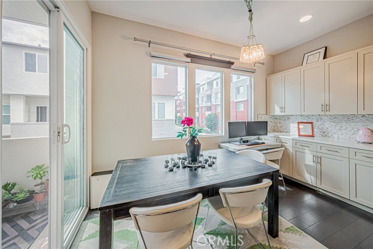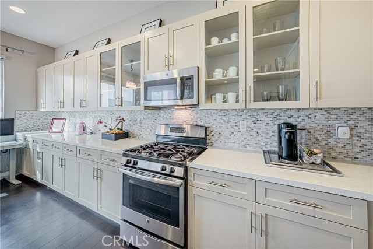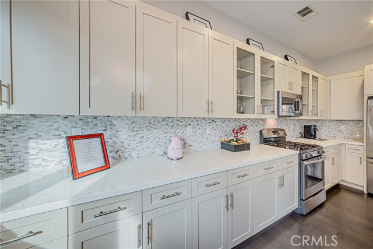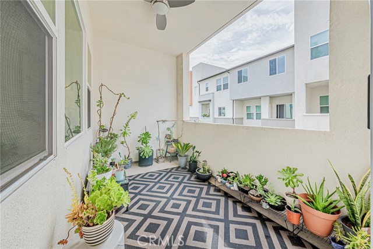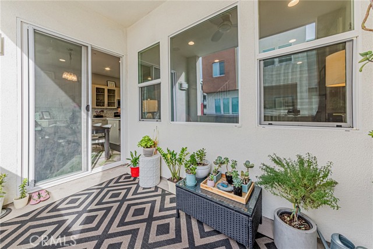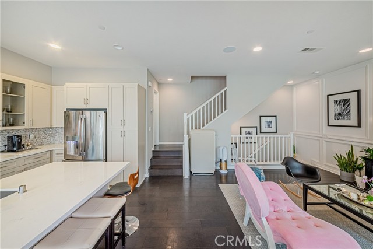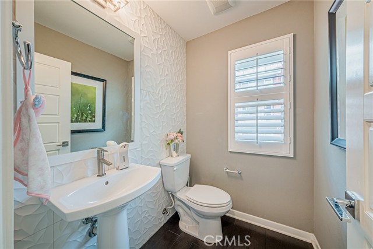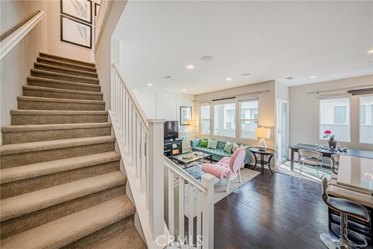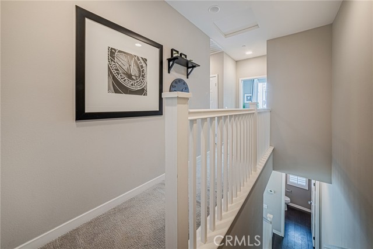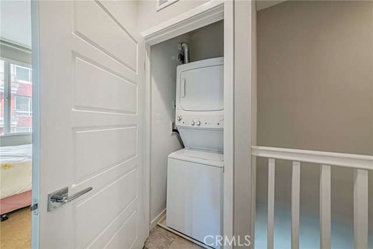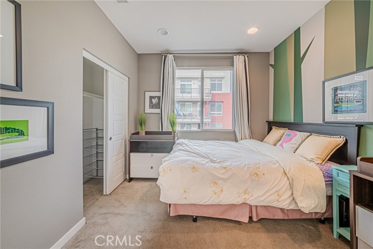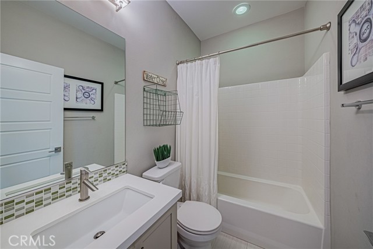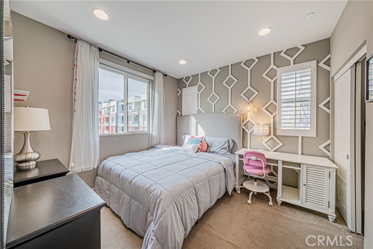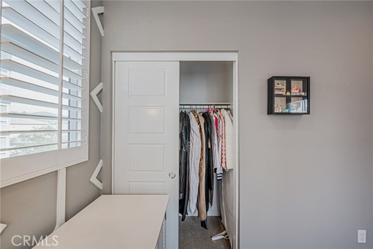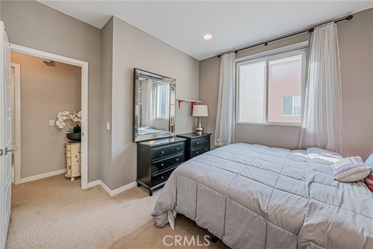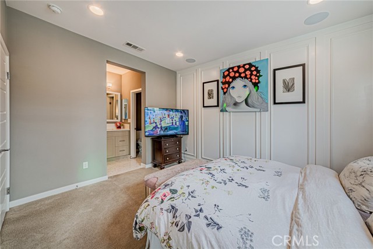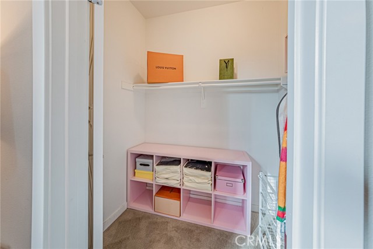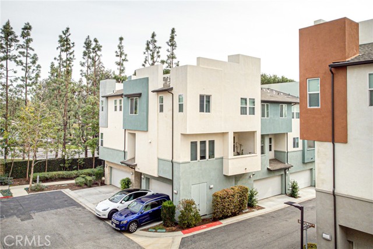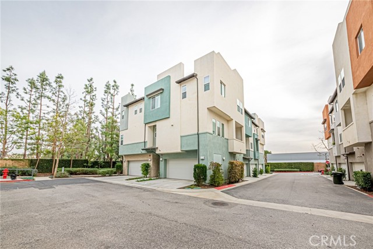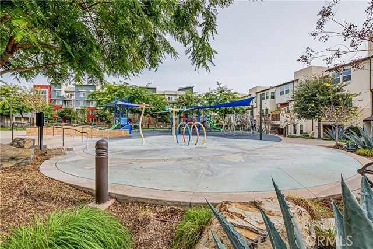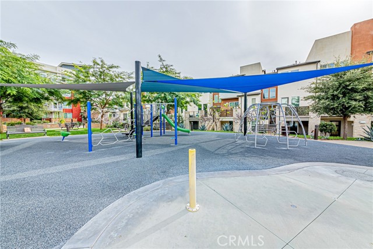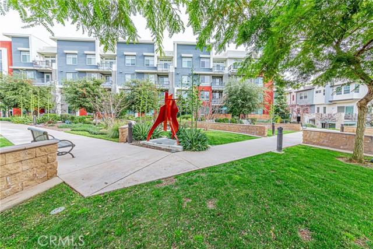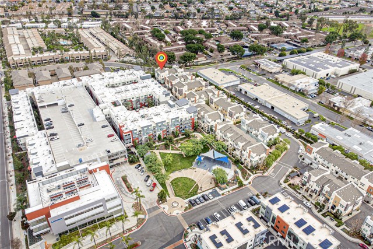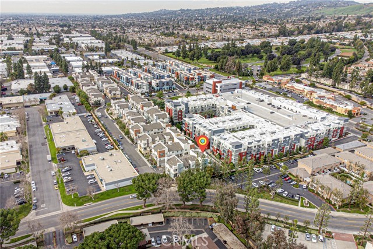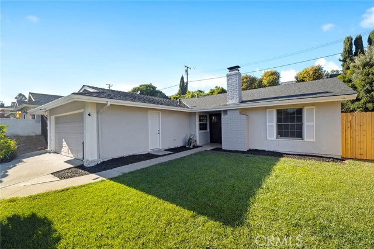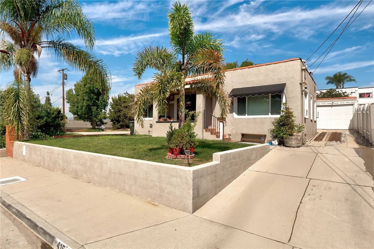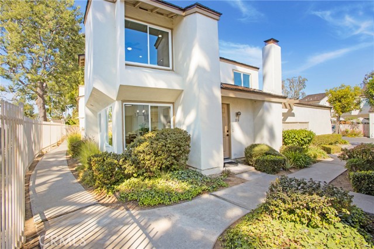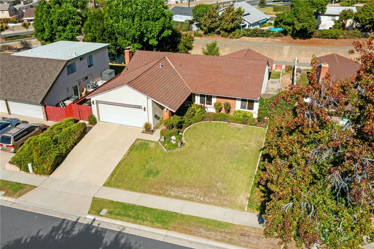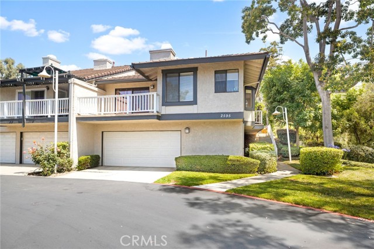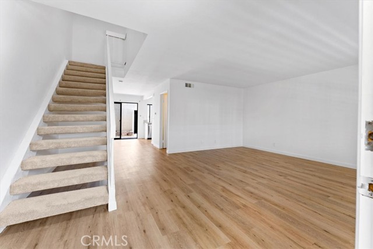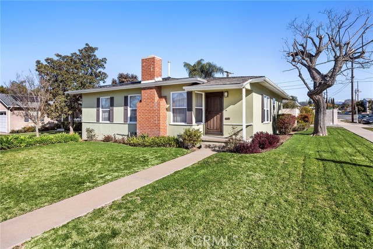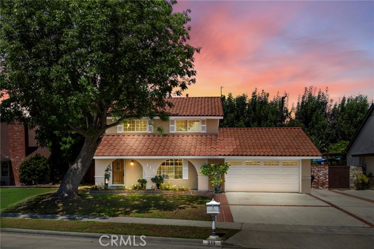724 Manhattan Drive
Brea, CA 92821
Sold
Modern and fresh tri-level home at one of Brea's newer and most exciting communities within the Central Park Village of City of Brea. Contemporary exteriors, Durables stucco with masony accent. Highly upgraded former model home! Located near the intersection of Central and Tamarack in the heart of Brea, Element is conveniently situated within easy walking distance to local retail and is less than 2 miles from historic Downtown Brea and the Brea Mall, where homeowners will enjoy a variety of dining, shopping, and entertainment options. Thoughtfully designed and complete with exceptional finishes, the home interiors feature hand-laid designer selected tile kitchen and all bath, plush carpeting, European Quartz countertops throughout the home, designer cabinets and a stainless steel appliance package. Element makes it easy for buyers to create a space that is comfortable, personal and uniquely theirs. This home also features abundant windows for natural light, Private balcony on the main level, 10' ceilings on the main floor and 9' ceilings on the 3rd floor, and a direct-access 2-car garage with a 2-car driveway with cul-de-sac end unit. Also includes a Ring at the front door with key pad, a water softener system, has an electric car charger. In this community there is an area to barbeque and a playground also can walk to Tamarack Park. Has a great school district and is walking distance to a elementary school and junior high.
PROPERTY INFORMATION
| MLS # | RS23008448 | Lot Size | 0 Sq. Ft. |
| HOA Fees | $299/Monthly | Property Type | Condominium |
| Price | $ 798,000
Price Per SqFt: $ 572 |
DOM | 910 Days |
| Address | 724 Manhattan Drive | Type | Residential |
| City | Brea | Sq.Ft. | 1,394 Sq. Ft. |
| Postal Code | 92821 | Garage | 2 |
| County | Orange | Year Built | 2015 |
| Bed / Bath | 3 / 2.5 | Parking | 2 |
| Built In | 2015 | Status | Closed |
| Sold Date | 2023-02-28 |
INTERIOR FEATURES
| Has Laundry | Yes |
| Laundry Information | Dryer Included, In Closet, Inside, Upper Level, Washer Included |
| Has Fireplace | No |
| Fireplace Information | None |
| Has Appliances | Yes |
| Kitchen Appliances | Dishwasher, Electric Oven, Disposal, Gas Range, Microwave, Portable Dishwasher, Range Hood, Vented Exhaust Fan, Water Heater Central, Water Softener |
| Kitchen Information | Quartz Counters |
| Kitchen Area | In Kitchen, In Living Room |
| Has Heating | Yes |
| Heating Information | Central, ENERGY STAR Qualified Equipment, Natural Gas |
| Room Information | All Bedrooms Up, Living Room, Primary Bathroom, Primary Bedroom |
| Has Cooling | Yes |
| Cooling Information | Central Air, Electric, ENERGY STAR Qualified Equipment |
| InteriorFeatures Information | 2 Staircases, Balcony, Built-in Features, High Ceilings, Living Room Balcony, Quartz Counters, Recessed Lighting, Wired for Sound |
| EntryLocation | ground |
| WindowFeatures | Atrium, Blinds |
| SecuritySafety | Fire and Smoke Detection System, Fire Sprinkler System, Security Lights, Smoke Detector(s) |
| Bathroom Information | Bathtub, Shower, Exhaust fan(s), Humidity controlled, Privacy toilet door, Quartz Counters, Walk-in shower |
| Main Level Bedrooms | 0 |
| Main Level Bathrooms | 0 |
EXTERIOR FEATURES
| Roof | Common Roof, Flat |
| Has Pool | No |
| Pool | None |
| Has Fence | No |
| Fencing | None |
WALKSCORE
MAP
MORTGAGE CALCULATOR
- Principal & Interest:
- Property Tax: $851
- Home Insurance:$119
- HOA Fees:$299
- Mortgage Insurance:
PRICE HISTORY
| Date | Event | Price |
| 02/28/2023 | Sold | $800,000 |
| 01/20/2023 | Listed | $798,000 |

Topfind Realty
REALTOR®
(844)-333-8033
Questions? Contact today.
Interested in buying or selling a home similar to 724 Manhattan Drive?
Listing provided courtesy of Kenny Park, Paradise Realty. Based on information from California Regional Multiple Listing Service, Inc. as of #Date#. This information is for your personal, non-commercial use and may not be used for any purpose other than to identify prospective properties you may be interested in purchasing. Display of MLS data is usually deemed reliable but is NOT guaranteed accurate by the MLS. Buyers are responsible for verifying the accuracy of all information and should investigate the data themselves or retain appropriate professionals. Information from sources other than the Listing Agent may have been included in the MLS data. Unless otherwise specified in writing, Broker/Agent has not and will not verify any information obtained from other sources. The Broker/Agent providing the information contained herein may or may not have been the Listing and/or Selling Agent.
