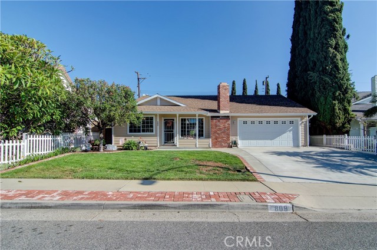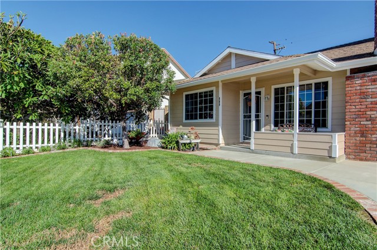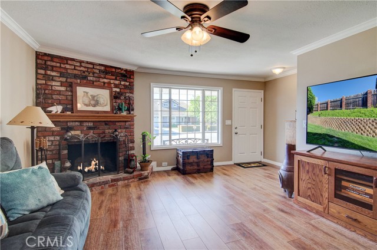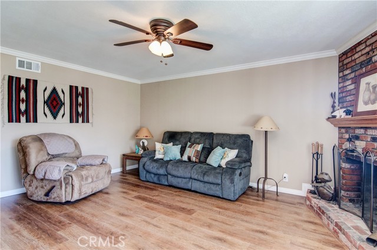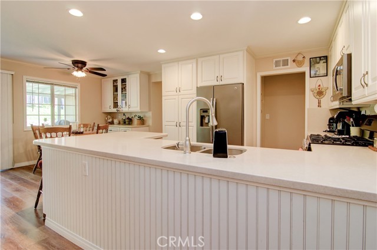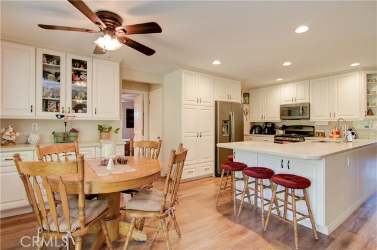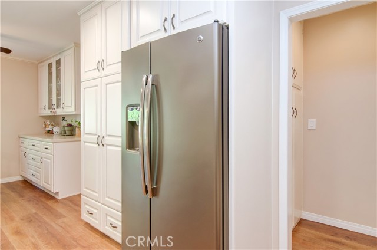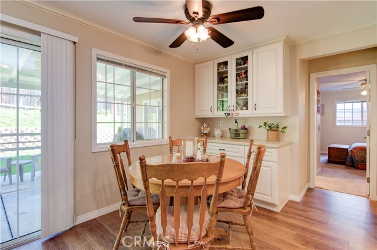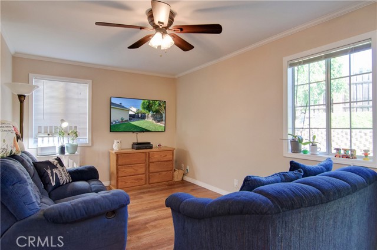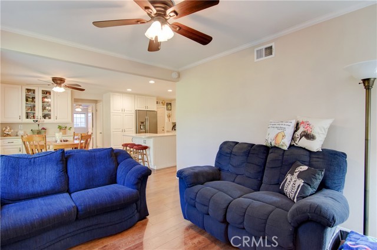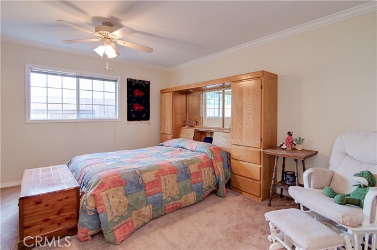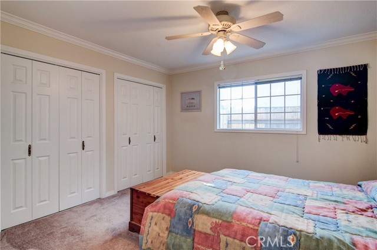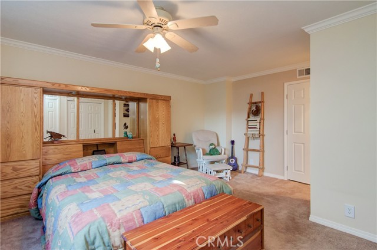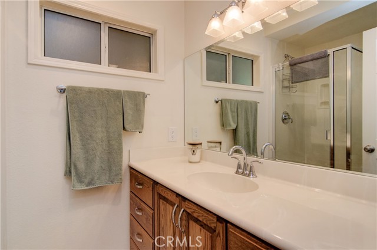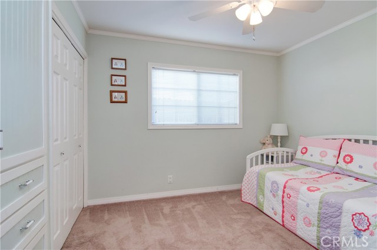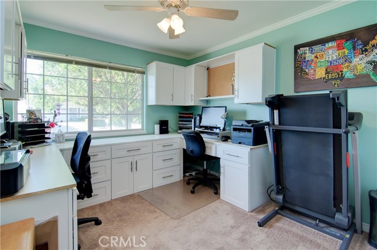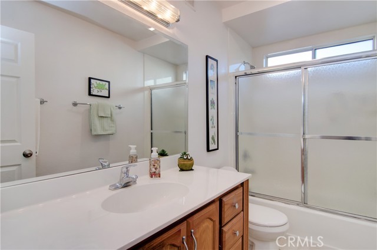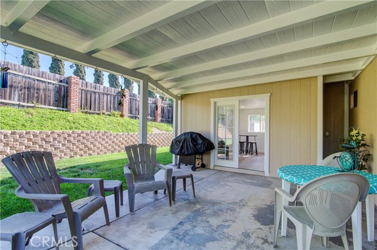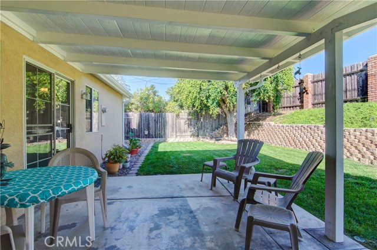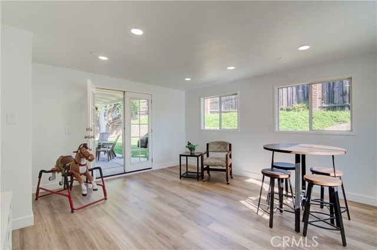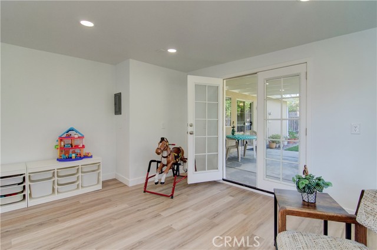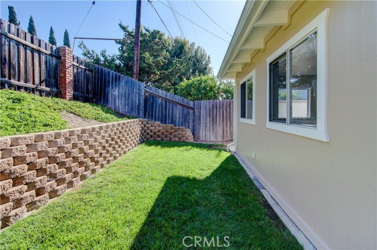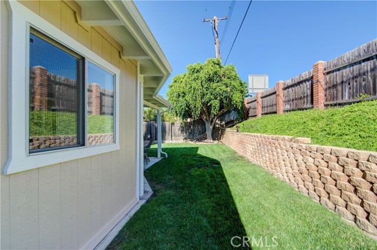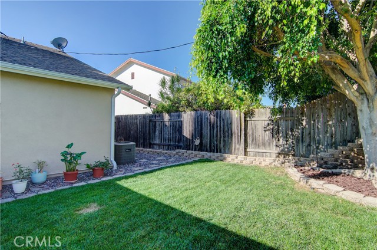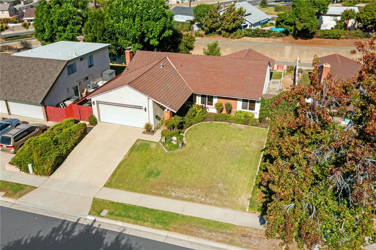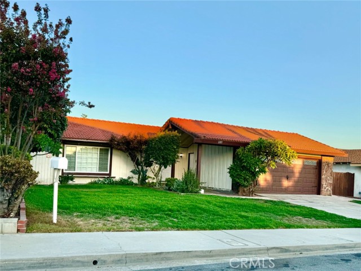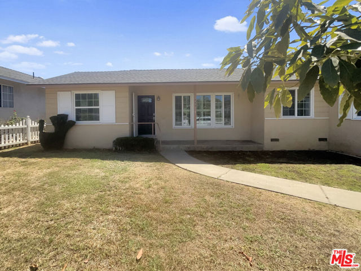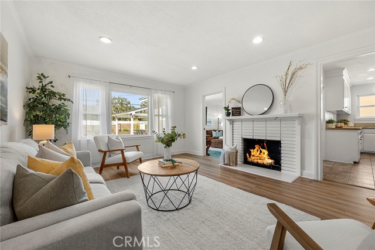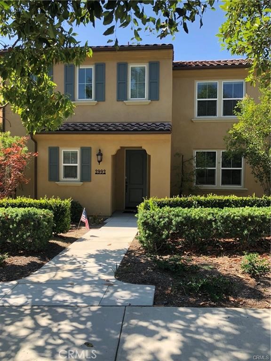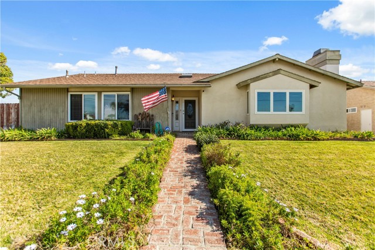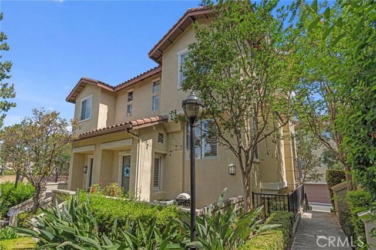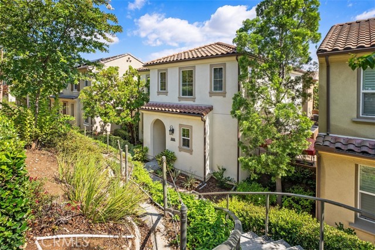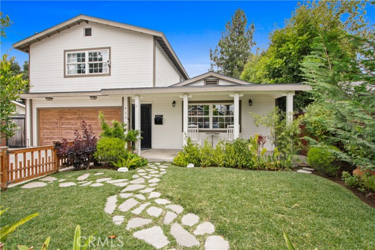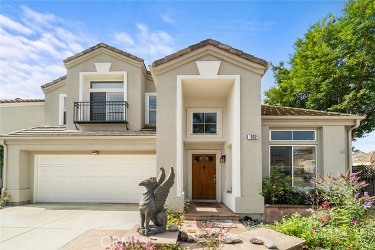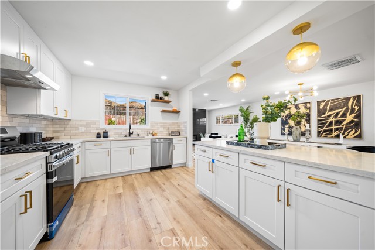809 Candlewood Street
Brea, CA 92821
Sold
You will love this cul-de-sac home in the sought after city of Brea which features 3 bedrooms, additional den, and exterior studio unit! You’ll quickly notice how it’s been lovingly cared for and received countless upgrades over the years. Upon entering you’ll enjoy the large living room and cozy fireplace that leads to the open and remodeled kitchen. There you’ll find extensive counterspace over the antique white cabinets and slate appliances with included matching refrigerator. The kitchen & eating area open to the den (or possible 4th bedroom conversion). All 3 bedrooms have great storage and closet organizers. One of the bedrooms is currently used as a home office with dual workspace and upper storage cabinets. The seller is willing to leave or remove the cabinets if desired. Head outside where you’ll find the big surprise - a 240 sq ft studio unit (not included in sq ft) which has been newly drywalled, freshly painted, and new LVP flooring installed. Countless possibilities - use it as a work out room, studio, play room, she-shed, work shop, whatever you’d like! The garage has also been completely finished with extensive storage cabinets throughout. This one will go fast!
PROPERTY INFORMATION
| MLS # | OC23178035 | Lot Size | 6,489 Sq. Ft. |
| HOA Fees | $0/Monthly | Property Type | Single Family Residence |
| Price | $ 949,900
Price Per SqFt: $ 631 |
DOM | 666 Days |
| Address | 809 Candlewood Street | Type | Residential |
| City | Brea | Sq.Ft. | 1,505 Sq. Ft. |
| Postal Code | 92821 | Garage | 2 |
| County | Orange | Year Built | 1966 |
| Bed / Bath | 3 / 2 | Parking | 2 |
| Built In | 1966 | Status | Closed |
| Sold Date | 2023-11-15 |
INTERIOR FEATURES
| Has Laundry | Yes |
| Laundry Information | In Garage |
| Has Fireplace | Yes |
| Fireplace Information | Living Room |
| Has Appliances | Yes |
| Kitchen Appliances | Built-In Range, Dishwasher, Free-Standing Range, Microwave, Refrigerator |
| Kitchen Information | Built-in Trash/Recycling, Corian Counters, Kitchen Open to Family Room, Remodeled Kitchen, Self-closing drawers |
| Kitchen Area | Area, Breakfast Counter / Bar |
| Has Heating | Yes |
| Heating Information | Forced Air |
| Room Information | All Bedrooms Down, Kitchen, Living Room, Primary Bedroom |
| Has Cooling | Yes |
| Cooling Information | Central Air |
| InteriorFeatures Information | Ceiling Fan(s), Copper Plumbing Full, Corian Counters, Open Floorplan, Pull Down Stairs to Attic, Recessed Lighting |
| EntryLocation | Front |
| Entry Level | 1 |
| Has Spa | No |
| SpaDescription | None |
| SecuritySafety | Smoke Detector(s) |
| Bathroom Information | Bathtub, Shower, Shower in Tub |
| Main Level Bedrooms | 3 |
| Main Level Bathrooms | 3 |
EXTERIOR FEATURES
| FoundationDetails | Slab |
| Roof | Asphalt |
| Has Pool | No |
| Pool | None |
| Has Patio | Yes |
| Patio | Concrete |
| Has Fence | Yes |
| Fencing | Wood |
WALKSCORE
MAP
MORTGAGE CALCULATOR
- Principal & Interest:
- Property Tax: $1,013
- Home Insurance:$119
- HOA Fees:$0
- Mortgage Insurance:
PRICE HISTORY
| Date | Event | Price |
| 11/15/2023 | Sold | $945,000 |
| 10/17/2023 | Active Under Contract | $949,900 |

Topfind Realty
REALTOR®
(844)-333-8033
Questions? Contact today.
Interested in buying or selling a home similar to 809 Candlewood Street?
Brea Similar Properties
Listing provided courtesy of Mike Rode, Devine Propertie/Devine Realty. Based on information from California Regional Multiple Listing Service, Inc. as of #Date#. This information is for your personal, non-commercial use and may not be used for any purpose other than to identify prospective properties you may be interested in purchasing. Display of MLS data is usually deemed reliable but is NOT guaranteed accurate by the MLS. Buyers are responsible for verifying the accuracy of all information and should investigate the data themselves or retain appropriate professionals. Information from sources other than the Listing Agent may have been included in the MLS data. Unless otherwise specified in writing, Broker/Agent has not and will not verify any information obtained from other sources. The Broker/Agent providing the information contained herein may or may not have been the Listing and/or Selling Agent.
