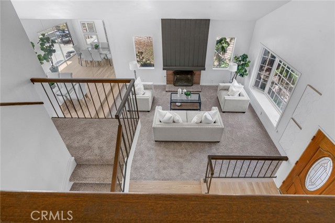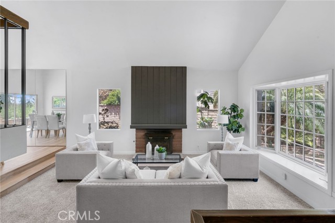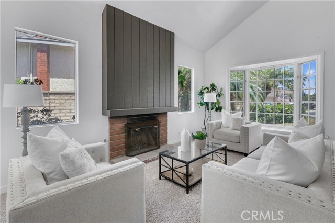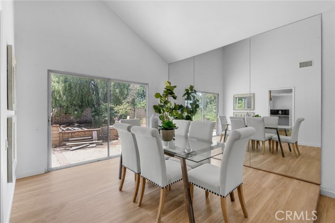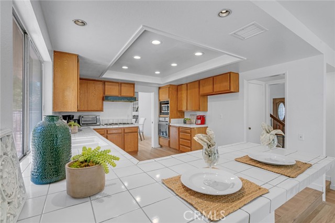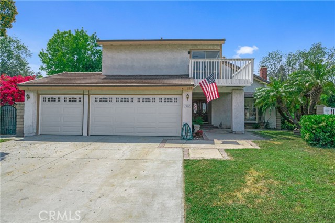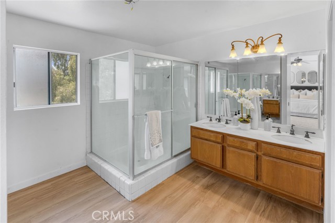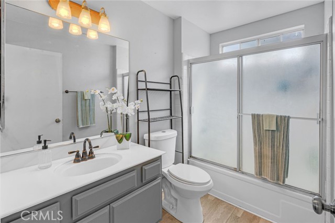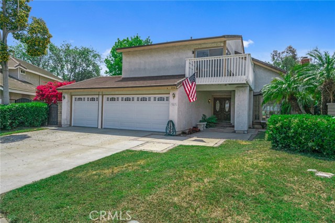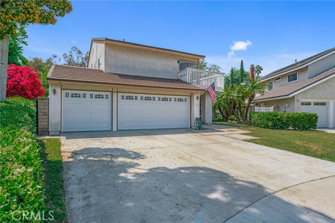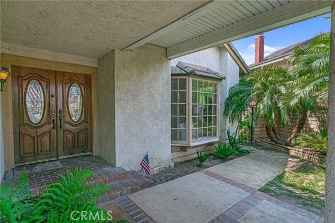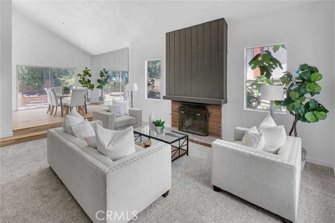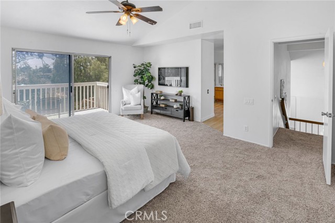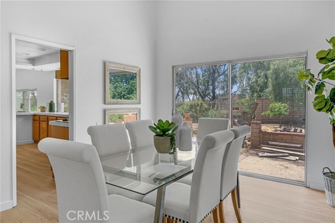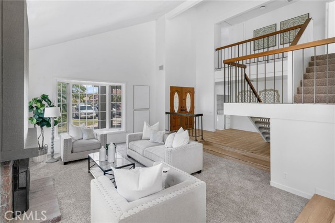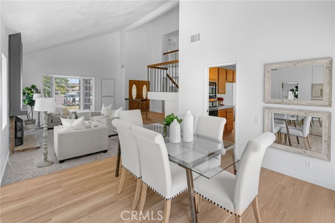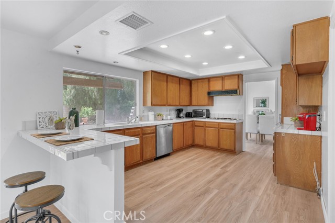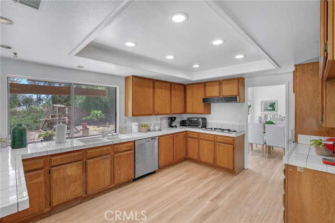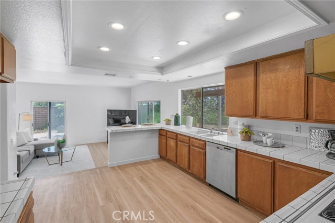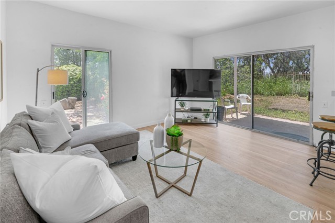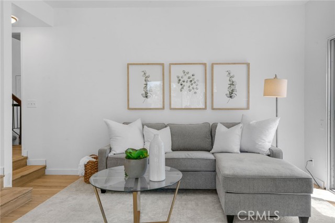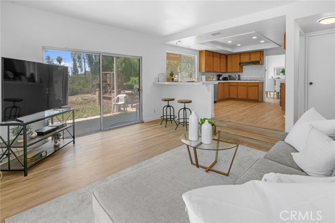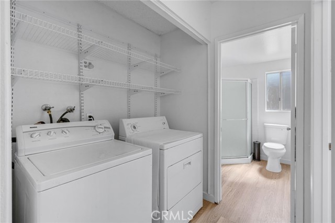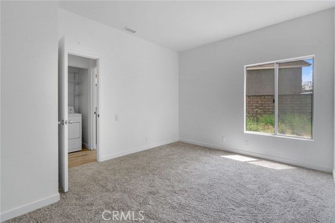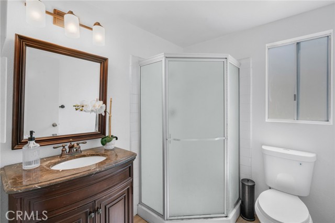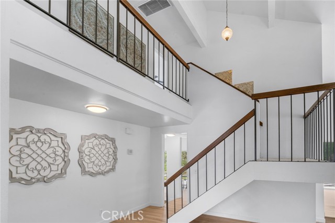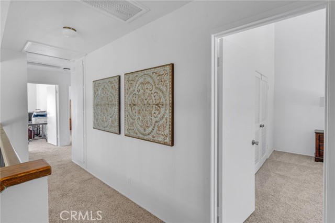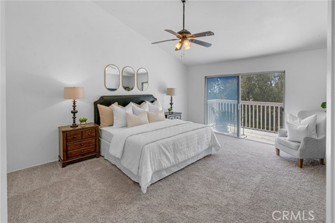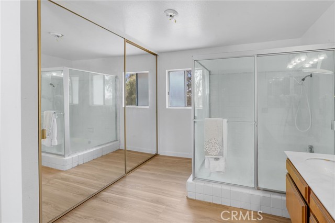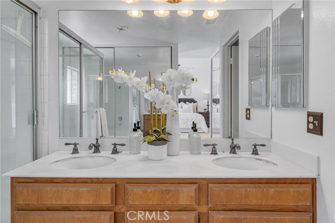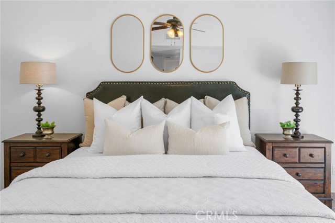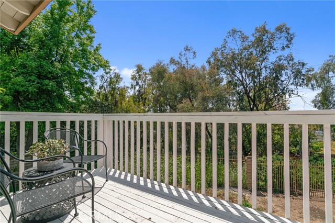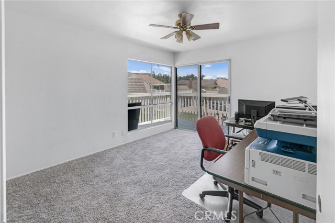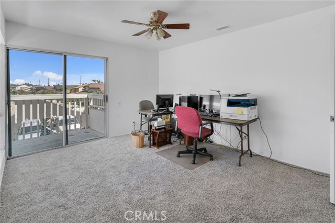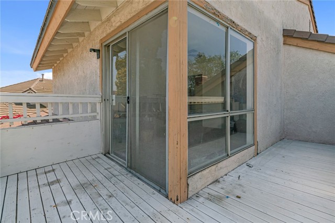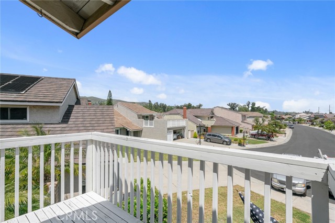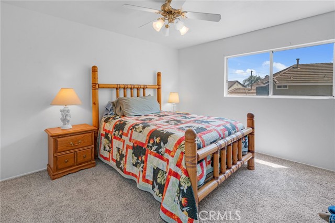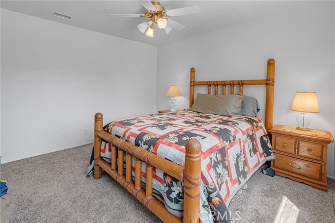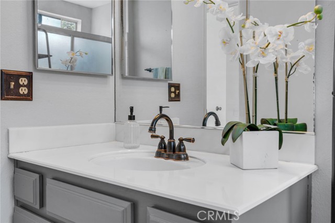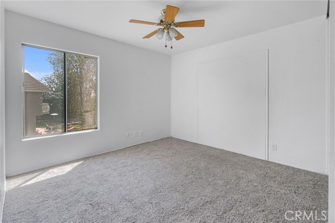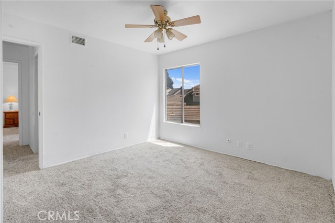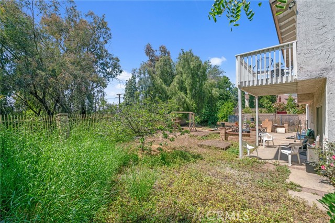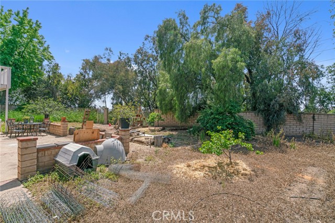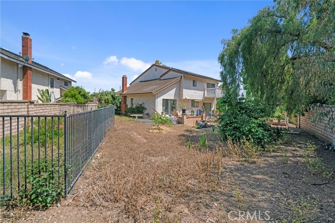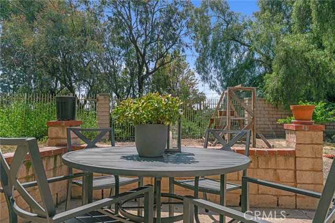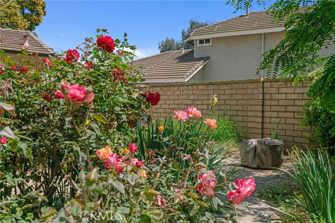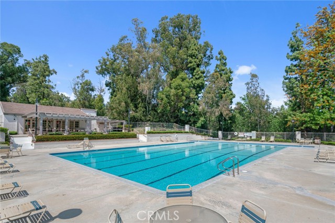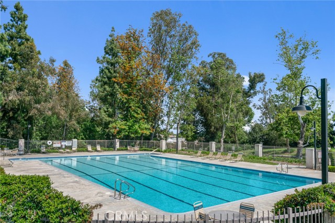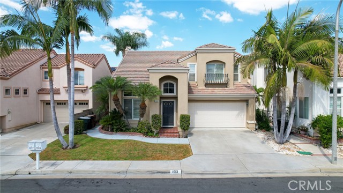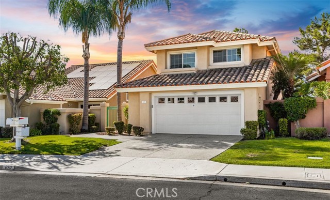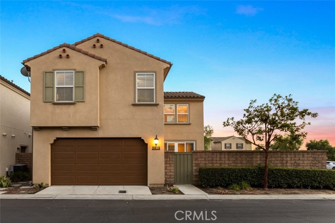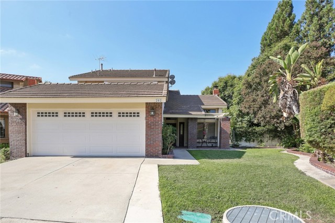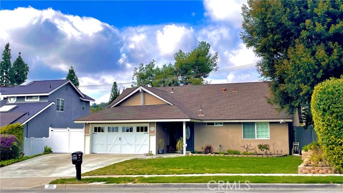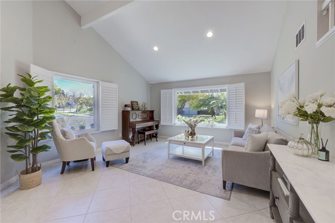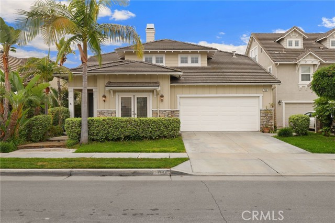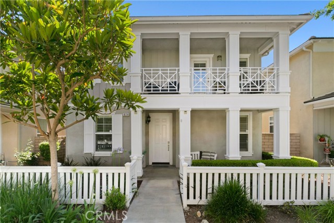894 Shadowgrove Street
Brea, CA 92821
Sold
Welcome to 894 Shadowgrove Street, an exquisite residence nestled in the highly sought-after community of Brea. This impressive single family home offers a perfect blend of modern luxury and comfortable living, all within a desirable neighborhood. Boasting numerous upgrades including owned solar panels, new furnace and air conditioning and a convenient location, this property is sure to captivate your heart. As you step inside, you are greeted by a grand foyer that leads to an open-concept living space filled with natural light. The spacious living room features high ceilings and a cozy fireplace, creating an inviting atmosphere for gatherings and relaxation. Adjacent to the living room, you'll find an elegant formal dining room that effortlessly accommodates large dinner parties and special occasions. The gourmet kitchen is a true chef's delight ample cabinet space for storage. With its open design, the kitchen seamlessly connects to the family room, creating a perfect space for entertaining or casual family time. Sliding glass doors lead you to the private backyard, where you'll discover a covered patio area, perfect for alfresco dining and enjoying the beautiful Southern California weather. The master suite is a tranquil retreat, complete with a spacious bedroom, a walk-in closet, and a luxurious en-suite bathroom. Four additional bedrooms offer ample space for family members or guests, each thoughtfully designed with comfort and style in mind. Don’t forget the main floor bedroom and bathroom as well. This home also boasts an array of desirable features, including a convenient laundry room, and a three-car garage providing plenty of storage options. With its modern finishes, water-proof luxury vinyl plank flooring, and a well-designed floor plan, this residence truly embodies contemporary living at its finest. With easy access to shopping, dining, entertainment, and excellent schools, nearby parks, trails, and recreational facilities, community pool, clubhouse, barbecues, park/playground, tennis and basketball courts, the opportunities for outdoor activities and leisure are endless. Don't miss the chance to make 894 Shadowgrove Street your new home. Schedule a private tour today and discover the perfect blend of luxury, comfort, and convenience that this exceptional property has to offer.
PROPERTY INFORMATION
| MLS # | OC23083944 | Lot Size | 16,800 Sq. Ft. |
| HOA Fees | $130/Monthly | Property Type | Single Family Residence |
| Price | $ 1,075,000
Price Per SqFt: $ 436 |
DOM | 795 Days |
| Address | 894 Shadowgrove Street | Type | Residential |
| City | Brea | Sq.Ft. | 2,464 Sq. Ft. |
| Postal Code | 92821 | Garage | 3 |
| County | Orange | Year Built | 1977 |
| Bed / Bath | 5 / 3 | Parking | 5 |
| Built In | 1977 | Status | Closed |
| Sold Date | 2023-06-15 |
INTERIOR FEATURES
| Has Laundry | Yes |
| Laundry Information | In Closet, Inside |
| Has Fireplace | Yes |
| Fireplace Information | Living Room |
| Has Heating | Yes |
| Heating Information | Central, Forced Air |
| Room Information | Formal Entry, Main Floor Bedroom, Master Suite |
| Has Cooling | Yes |
| Cooling Information | Central Air |
| Flooring Information | Carpet, Vinyl |
| InteriorFeatures Information | High Ceilings, Open Floorplan, Recessed Lighting, Two Story Ceilings |
| EntryLocation | 1 |
| Entry Level | 1 |
| Bathroom Information | Remodeled |
| Main Level Bedrooms | 1 |
| Main Level Bathrooms | 1 |
EXTERIOR FEATURES
| FoundationDetails | Slab |
| Roof | Composition |
| Has Pool | No |
| Pool | Community |
| Has Patio | Yes |
| Patio | Concrete, Covered, Front Porch |
| Has Fence | Yes |
| Fencing | Block |
WALKSCORE
MAP
MORTGAGE CALCULATOR
- Principal & Interest:
- Property Tax: $1,147
- Home Insurance:$119
- HOA Fees:$130
- Mortgage Insurance:
PRICE HISTORY
| Date | Event | Price |
| 06/15/2023 | Sold | $1,100,000 |
| 05/24/2023 | Pending | $1,075,000 |
| 05/15/2023 | Listed | $1,075,000 |

Topfind Realty
REALTOR®
(844)-333-8033
Questions? Contact today.
Interested in buying or selling a home similar to 894 Shadowgrove Street?
Brea Similar Properties
Listing provided courtesy of Leah Wise, Keller Williams Pacific Estates Cerritos. Based on information from California Regional Multiple Listing Service, Inc. as of #Date#. This information is for your personal, non-commercial use and may not be used for any purpose other than to identify prospective properties you may be interested in purchasing. Display of MLS data is usually deemed reliable but is NOT guaranteed accurate by the MLS. Buyers are responsible for verifying the accuracy of all information and should investigate the data themselves or retain appropriate professionals. Information from sources other than the Listing Agent may have been included in the MLS data. Unless otherwise specified in writing, Broker/Agent has not and will not verify any information obtained from other sources. The Broker/Agent providing the information contained herein may or may not have been the Listing and/or Selling Agent.
