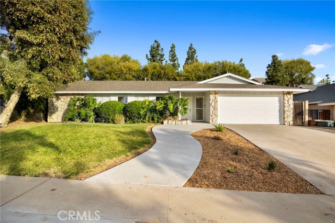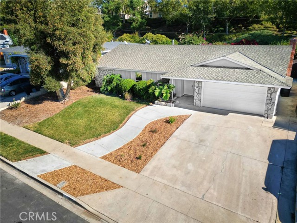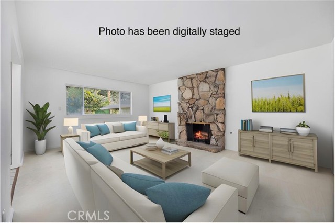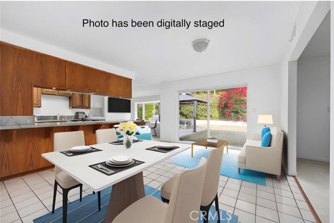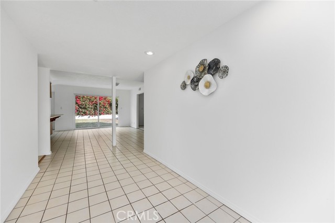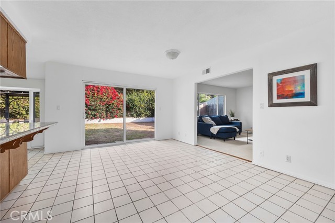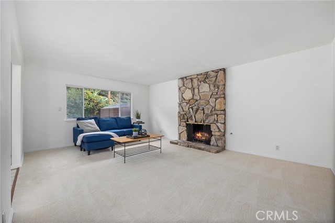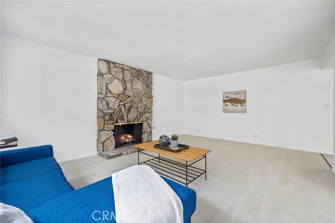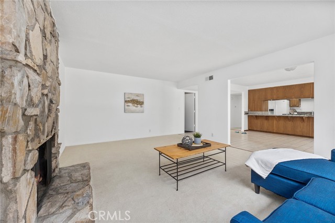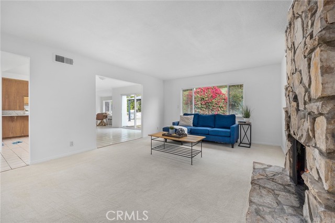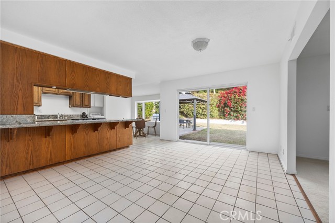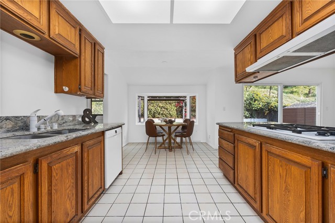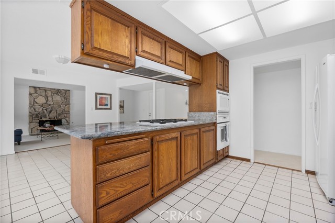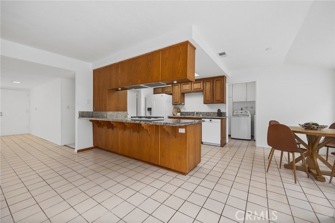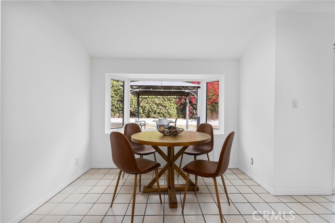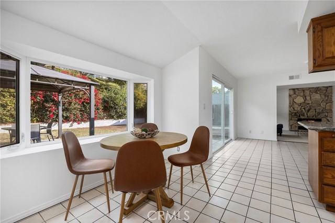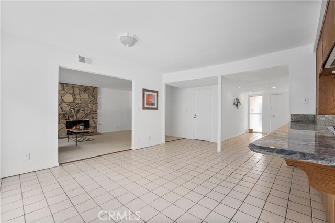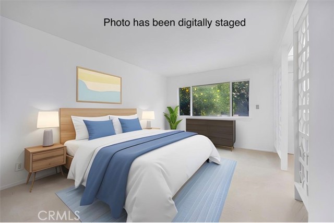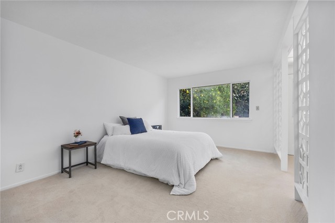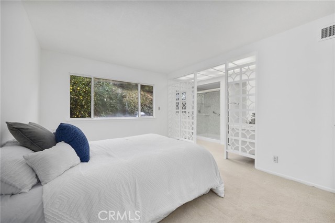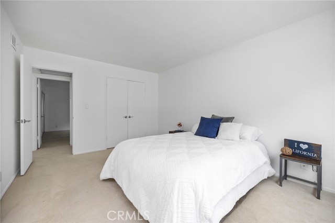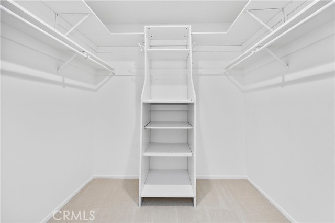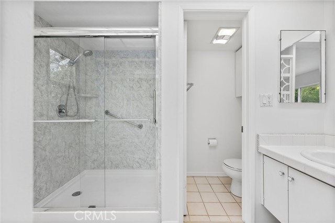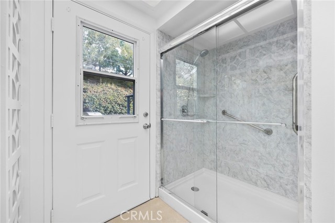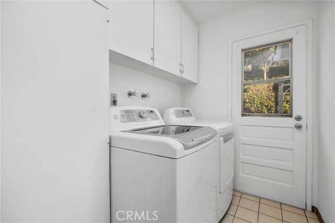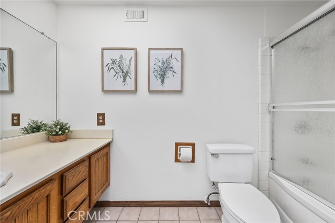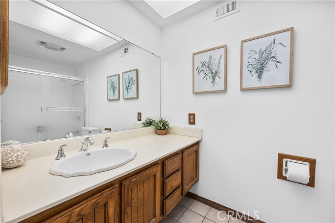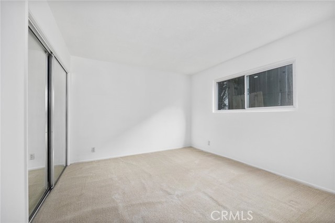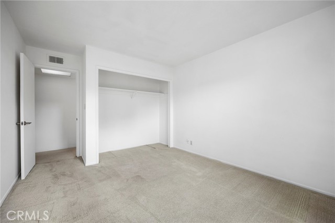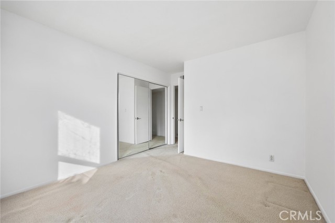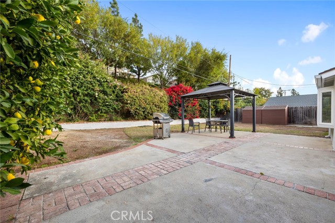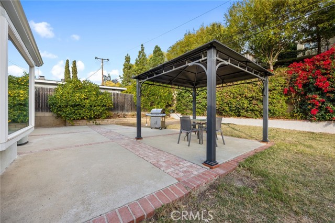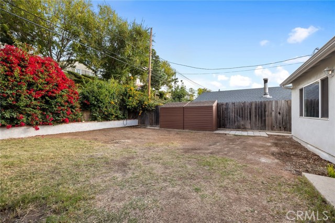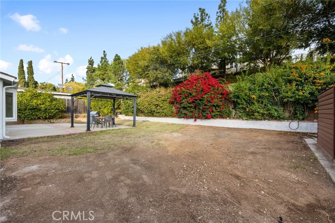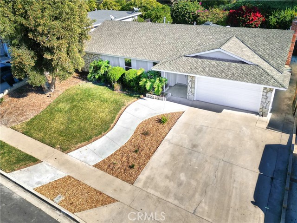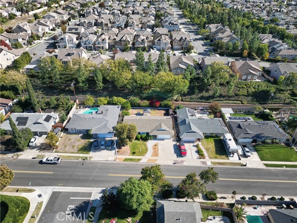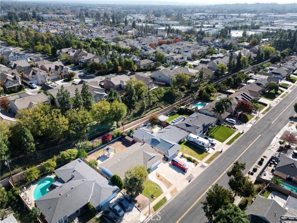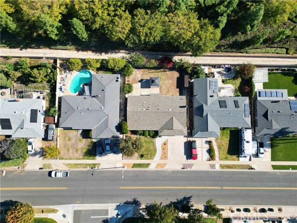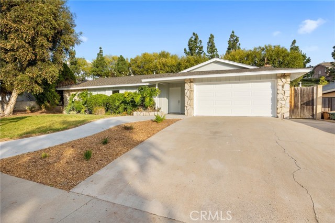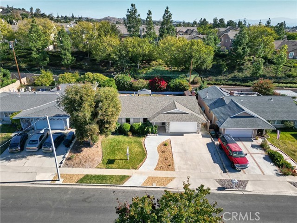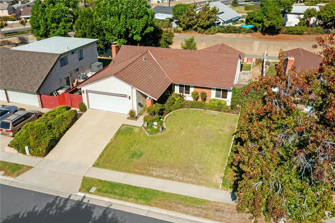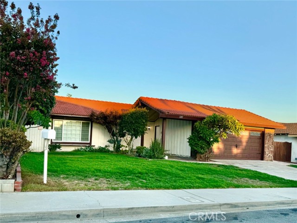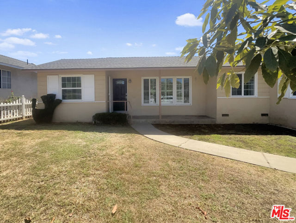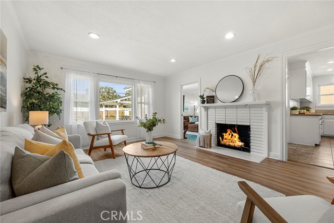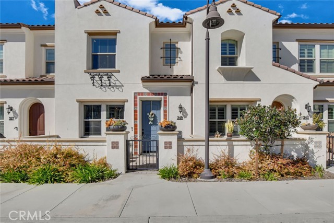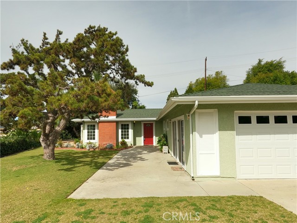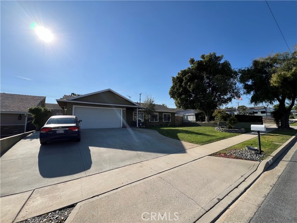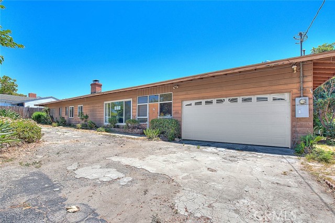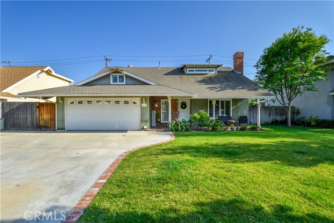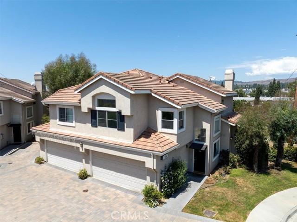914 Steele Drive
Brea, CA 92821
Sold
Welcome to this charming single-story home located in the highly sought-after Brea neighborhood! This delightful residence boasts 4 bedrooms and 2 bathrooms, offering a comfortable and spacious living experience spanning 1,837 square feet. Step into the large living room where a cozy stone fireplace sets the ambiance, providing a warm focal point. Enjoy views of the backyard, creating a seamless connection to outdoor spaces. The kitchen is a chef's delight, featuring ample cabinetry for storage, a gas cooktop, granite counters, and a convenient breakfast nook. The formal dining space adjacent to the kitchen and living room offers an open floor plan potential, perfect for entertaining. The private main bedroom suite is a retreat with a walk-in closet and a spacious walk-in shower, providing direct access to the backyard. The secondary bedrooms are generously sized with roomy closets, and a full-size bathroom down the hall features a tub/shower combo. Outside, the backyard is a haven with mature citrus trees, a patio, and a lush lawn, creating a serene outdoor oasis. Recent upgrades include fresh paint inside and out, a new 200 Amp Electrical Panel near the garage, ideal for EV charging capability, newer dual-paned windows, and granite counters. All appliances are included, adding to the convenience of moving in. Take advantage of the absence of HOA fees and enjoy the benefits of the award-winning Brea Olinda Unified School District. This home is strategically located near the Brea Mall, Downtown Brea, shopping, and restaurants, offering a perfect blend of convenience and lifestyle. Don't miss the opportunity to make this house your home! Come view it today and envision the possibilities that await you.
PROPERTY INFORMATION
| MLS # | OC23211451 | Lot Size | 7,920 Sq. Ft. |
| HOA Fees | $0/Monthly | Property Type | Single Family Residence |
| Price | $ 974,900
Price Per SqFt: $ 531 |
DOM | 660 Days |
| Address | 914 Steele Drive | Type | Residential |
| City | Brea | Sq.Ft. | 1,837 Sq. Ft. |
| Postal Code | 92821 | Garage | 2 |
| County | Orange | Year Built | 1963 |
| Bed / Bath | 4 / 2 | Parking | 4 |
| Built In | 1963 | Status | Closed |
| Sold Date | 2024-01-09 |
INTERIOR FEATURES
| Has Laundry | Yes |
| Laundry Information | Dryer Included, Gas & Electric Dryer Hookup, Individual Room, Inside, Washer Hookup, Washer Included |
| Has Fireplace | Yes |
| Fireplace Information | Living Room, Gas, Masonry |
| Has Appliances | Yes |
| Kitchen Appliances | Built-In Range, Electric Oven, ENERGY STAR Qualified Appliances, Disposal, Gas Cooktop, Microwave, Refrigerator, Water Line to Refrigerator |
| Kitchen Information | Granite Counters |
| Kitchen Area | Breakfast Counter / Bar, Family Kitchen, Dining Room |
| Has Heating | Yes |
| Heating Information | Central, Natural Gas |
| Room Information | All Bedrooms Down, Kitchen, Laundry, Living Room, Main Floor Bedroom, Main Floor Primary Bedroom, Office, Walk-In Closet |
| Has Cooling | Yes |
| Cooling Information | Central Air, Electric |
| Flooring Information | Tile |
| InteriorFeatures Information | Ceiling Fan(s), Copper Plumbing Full, Open Floorplan |
| EntryLocation | 1 |
| Entry Level | 1 |
| Has Spa | No |
| SpaDescription | None |
| WindowFeatures | Double Pane Windows |
| SecuritySafety | Carbon Monoxide Detector(s), Smoke Detector(s) |
| Bathroom Information | Bathtub, Shower in Tub, Exhaust fan(s), Tile Counters, Walk-in shower |
| Main Level Bedrooms | 4 |
| Main Level Bathrooms | 2 |
EXTERIOR FEATURES
| FoundationDetails | Slab |
| Roof | Composition, Shingle |
| Has Pool | No |
| Pool | None |
| Has Patio | Yes |
| Patio | Patio Open, Slab |
| Has Fence | Yes |
| Fencing | Average Condition, Wood |
WALKSCORE
MAP
MORTGAGE CALCULATOR
- Principal & Interest:
- Property Tax: $1,040
- Home Insurance:$119
- HOA Fees:$0
- Mortgage Insurance:
PRICE HISTORY
| Date | Event | Price |
| 01/09/2024 | Sold | $1,027,500 |
| 01/03/2024 | Pending | $974,900 |
| 12/08/2023 | Relisted | $974,900 |
| 11/15/2023 | Listed | $974,900 |

Topfind Realty
REALTOR®
(844)-333-8033
Questions? Contact today.
Interested in buying or selling a home similar to 914 Steele Drive?
Brea Similar Properties
Listing provided courtesy of Rebecka Forrester, T.N.G. Real Estate Consultants. Based on information from California Regional Multiple Listing Service, Inc. as of #Date#. This information is for your personal, non-commercial use and may not be used for any purpose other than to identify prospective properties you may be interested in purchasing. Display of MLS data is usually deemed reliable but is NOT guaranteed accurate by the MLS. Buyers are responsible for verifying the accuracy of all information and should investigate the data themselves or retain appropriate professionals. Information from sources other than the Listing Agent may have been included in the MLS data. Unless otherwise specified in writing, Broker/Agent has not and will not verify any information obtained from other sources. The Broker/Agent providing the information contained herein may or may not have been the Listing and/or Selling Agent.
