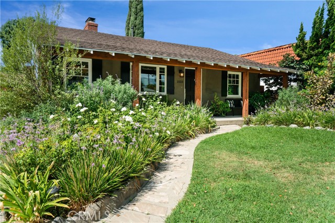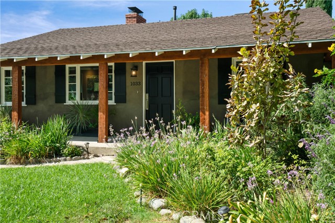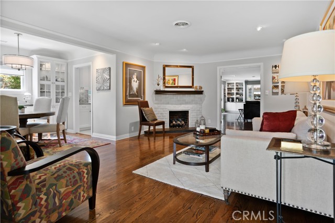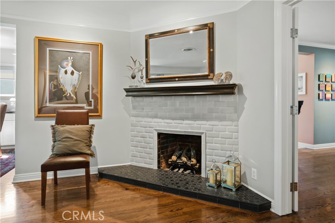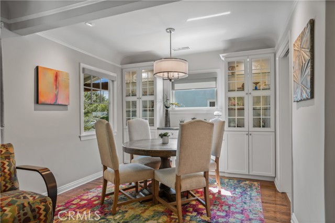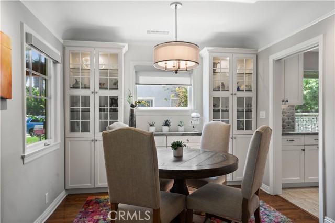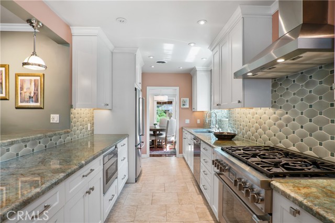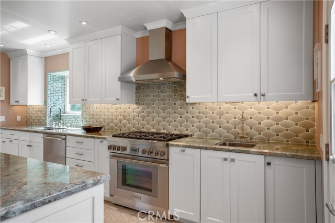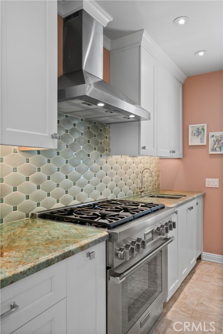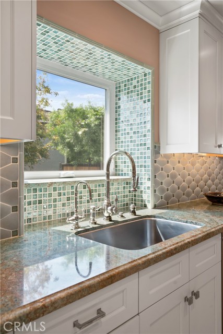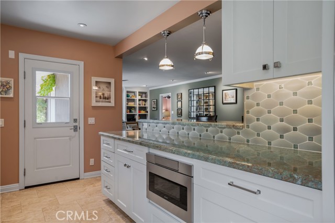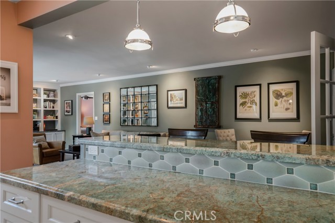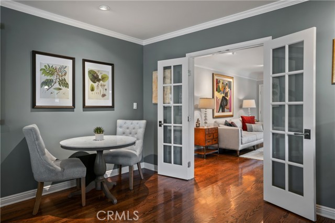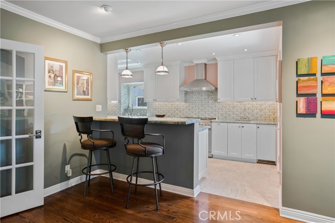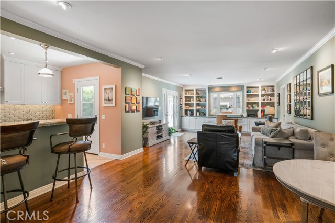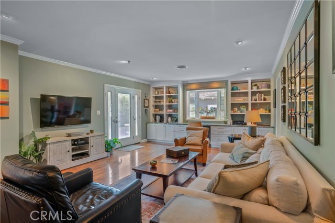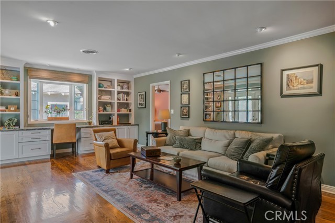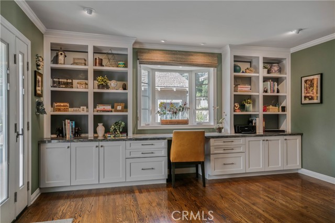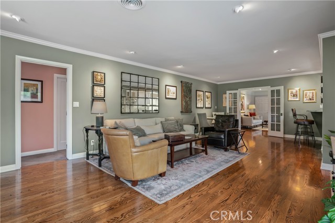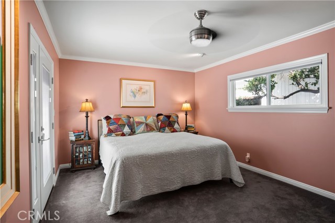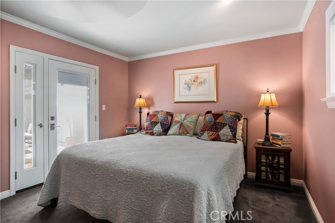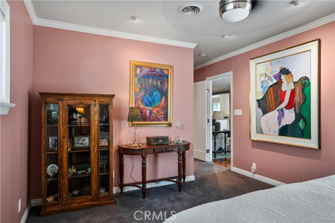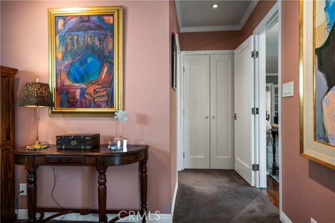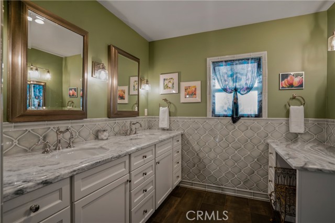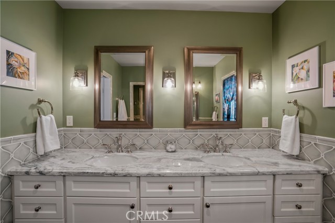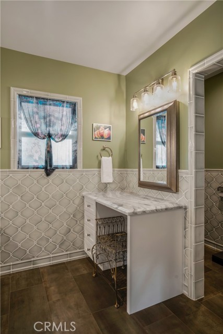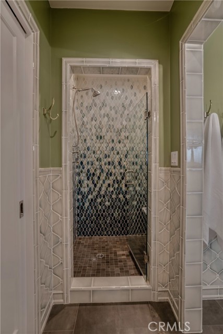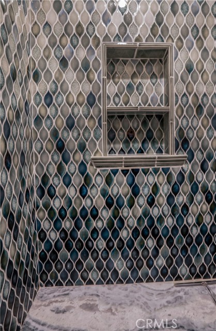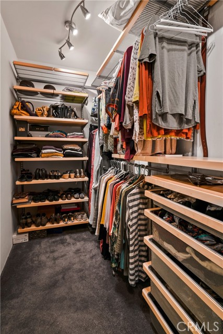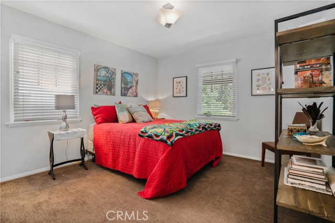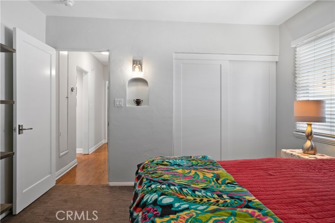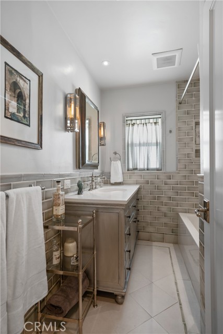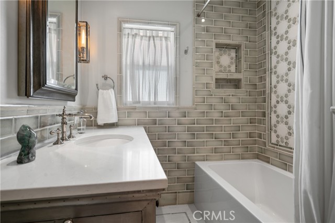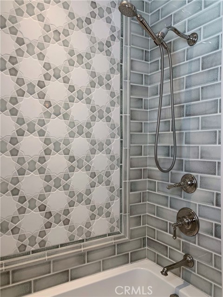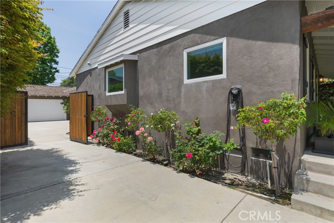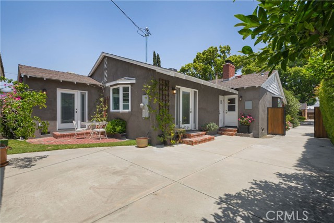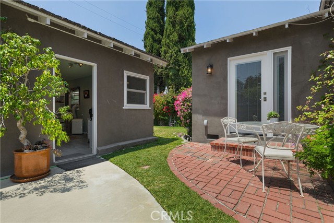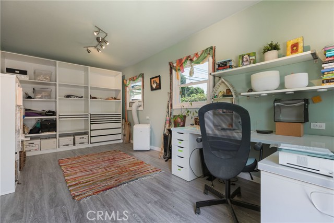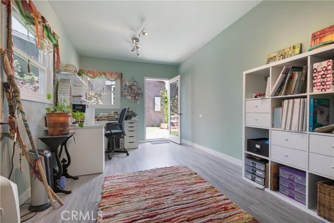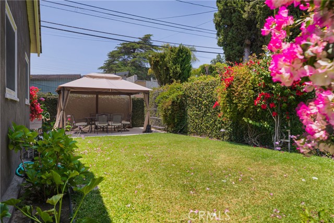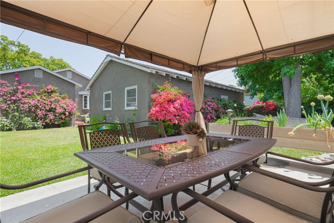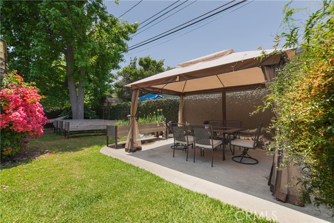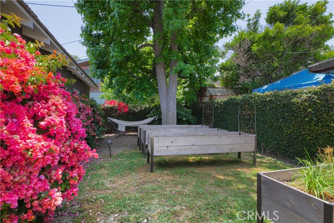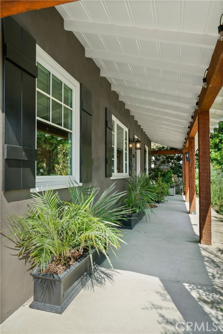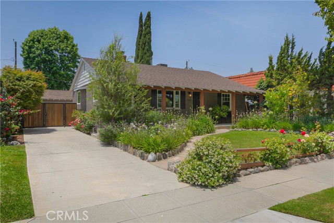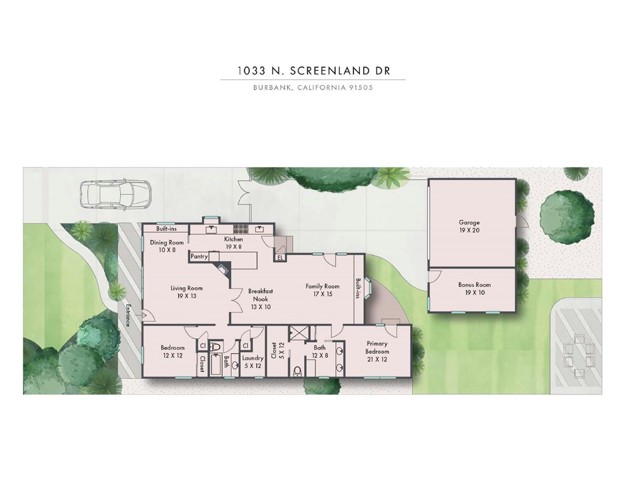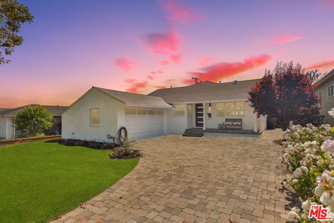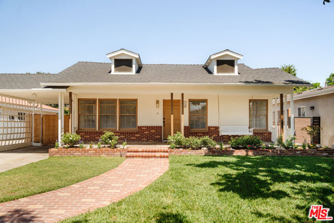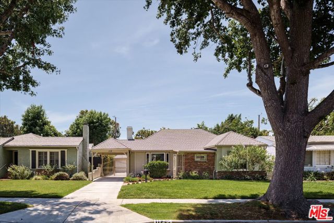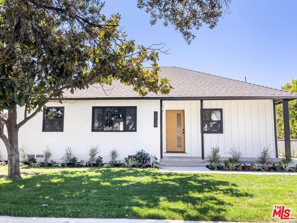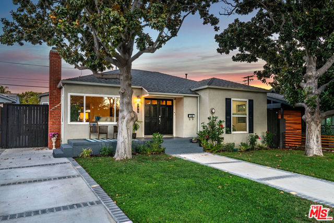1033 Screenland Drive
Burbank, CA 91505
Sold
Experience a stunning reimagined traditional, with approved ADU plans! Situated in Burbank’s coveted Magnolia Park neighborhood, this beautiful home has been meticulously remodeled/reconstructed with no expense spared. Numerous upgrades include an electric car charging system, handcrafted Encore Ceramic tiles, custom stucco work, custom cabinetry, recessed lighting, a 200-amp electrical panel and double-paned windows! Walk up the front path and you'll be greeted by a beautifully landscaped yard and a charming covered front porch with exposed wood posts and beams. Step inside to discover stunning oak flooring, elegant, coved ceilings, and refined crown moldings. The living room boasts a fireplace and French doors that lead to the spacious family room. Adjacent to the living room there is a separate wing of the house that includes a bedroom, remodeled bathroom and separate laundry room. (Please note that one bedroom has been converted into walk in closet/laundry room and can be converted back). The chef’s kitchen won’t disappoint as it highlights a gorgeous backsplash, high end granite countertops, stainless steel appliances, that feature a six burner Thermador convection oven range, dishwasher and built-in microwave, separate ice maker and utility sink. The large family room features oak flooring, recessed lighting, crown molding, custom built cabinetry and shelves with a granite countertop desk area. Adjacent to the family room is the main bedroom, with a door to the backyard and an en-suite with double sinks, vanity area and Restoration Hardware fixtures. The shower showcases a stunning graduated handcrafted tile design and the large walk-in closet has an elegant, built-in closet system. As you walk out into the backyard area there is a spacious driveway area with a large two car garage, perfect for the already designed and approved ADU plans. An additional separate bonus office space off the garage provides the perfect space for remote work. The rest of the yard features a walking path leading to a covered patio area. Upgrades include high efficiency SEER rated A/C/heat including new ducting with Honeywell WiFi thermostat. Neighborhood offers a walk score of 86 and a bike score of 85, enjoy the Chandler Bike Path, Magnolia Park shops and restaurants including Portos! Close to Verdugo Aquatic Center. Minutes to DeBell Golf Course, Universal, Warner Bros.,Disney Studios, Whole Foods, LA Equestrian Center, Griffith Park and Hollywood Bowl.
PROPERTY INFORMATION
| MLS # | BB24082325 | Lot Size | 6,684 Sq. Ft. |
| HOA Fees | $0/Monthly | Property Type | Single Family Residence |
| Price | $ 1,625,000
Price Per SqFt: $ 927 |
DOM | 292 Days |
| Address | 1033 Screenland Drive | Type | Residential |
| City | Burbank | Sq.Ft. | 1,753 Sq. Ft. |
| Postal Code | 91505 | Garage | 2 |
| County | Los Angeles | Year Built | 1942 |
| Bed / Bath | 3 / 2 | Parking | 5 |
| Built In | 1942 | Status | Closed |
| Sold Date | 2024-08-23 |
INTERIOR FEATURES
| Has Laundry | Yes |
| Laundry Information | Dryer Included, Gas Dryer Hookup, Individual Room, Inside, Washer Hookup, Washer Included |
| Has Fireplace | Yes |
| Fireplace Information | Living Room |
| Has Appliances | Yes |
| Kitchen Appliances | 6 Burner Stove, Convection Oven, Dishwasher, Free-Standing Range, Disposal, Gas Water Heater, Ice Maker, Microwave, Refrigerator, Water Heater, Water Line to Refrigerator, Water Purifier |
| Kitchen Information | Built-in Trash/Recycling, Granite Counters, Kitchen Open to Family Room, Remodeled Kitchen, Self-closing cabinet doors, Self-closing drawers |
| Kitchen Area | Breakfast Counter / Bar, Dining Room |
| Has Heating | Yes |
| Heating Information | Central, Forced Air |
| Room Information | All Bedrooms Down, Bonus Room, Converted Bedroom, Galley Kitchen, Laundry, Living Room, Main Floor Bedroom, Primary Suite, See Remarks |
| Has Cooling | Yes |
| Cooling Information | Central Air |
| Flooring Information | Carpet, Tile, Wood |
| InteriorFeatures Information | Built-in Features, Ceiling Fan(s), Coffered Ceiling(s), Copper Plumbing Partial, Crown Molding, Granite Counters, Recessed Lighting |
| DoorFeatures | French Doors |
| EntryLocation | Front porch |
| Entry Level | 1 |
| Has Spa | No |
| SpaDescription | None |
| WindowFeatures | Double Pane Windows, Screens |
| SecuritySafety | Carbon Monoxide Detector(s), Smoke Detector(s) |
| Bathroom Information | Bathtub, Shower, Shower in Tub, Closet in bathroom, Double Sinks in Primary Bath, Granite Counters, Remodeled |
| Main Level Bedrooms | 2 |
| Main Level Bathrooms | 2 |
EXTERIOR FEATURES
| FoundationDetails | Raised |
| Roof | Composition |
| Has Pool | No |
| Pool | None |
| Has Patio | Yes |
| Patio | Concrete, Covered, Patio, Front Porch |
| Has Fence | Yes |
| Fencing | Wood |
| Has Sprinklers | Yes |
WALKSCORE
MAP
MORTGAGE CALCULATOR
- Principal & Interest:
- Property Tax: $1,733
- Home Insurance:$119
- HOA Fees:$0
- Mortgage Insurance:
PRICE HISTORY
| Date | Event | Price |
| 08/23/2024 | Sold | $1,800,000 |
| 07/24/2024 | Pending | $1,625,000 |
| 07/17/2024 | Listed | $1,625,000 |

Topfind Realty
REALTOR®
(844)-333-8033
Questions? Contact today.
Interested in buying or selling a home similar to 1033 Screenland Drive?
Listing provided courtesy of Ana Connell, Ana Connell Real Estate. Based on information from California Regional Multiple Listing Service, Inc. as of #Date#. This information is for your personal, non-commercial use and may not be used for any purpose other than to identify prospective properties you may be interested in purchasing. Display of MLS data is usually deemed reliable but is NOT guaranteed accurate by the MLS. Buyers are responsible for verifying the accuracy of all information and should investigate the data themselves or retain appropriate professionals. Information from sources other than the Listing Agent may have been included in the MLS data. Unless otherwise specified in writing, Broker/Agent has not and will not verify any information obtained from other sources. The Broker/Agent providing the information contained herein may or may not have been the Listing and/or Selling Agent.
