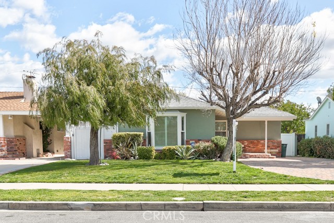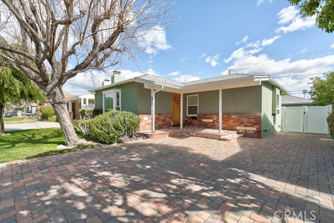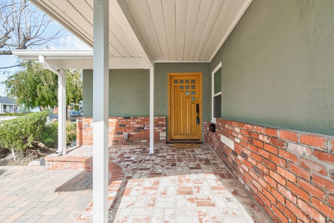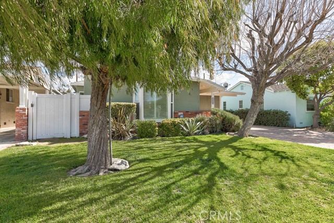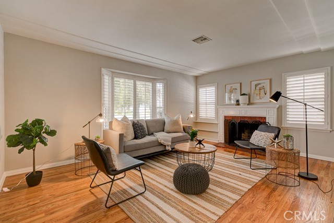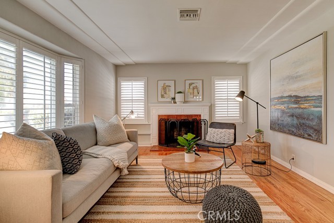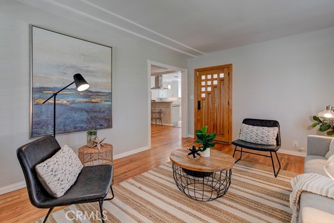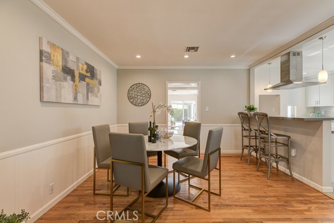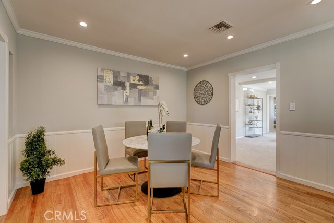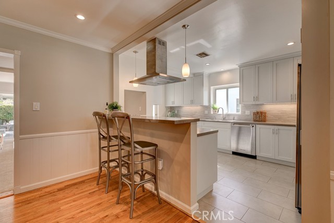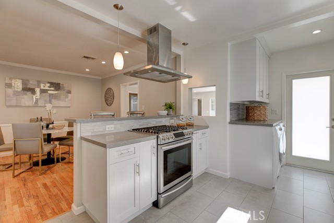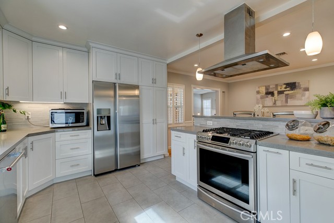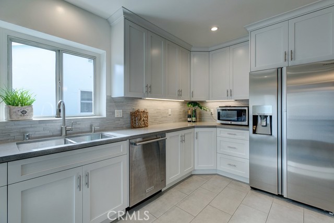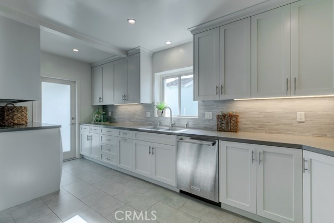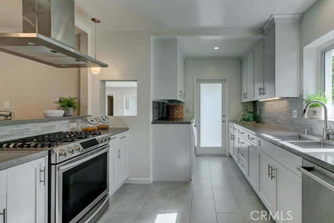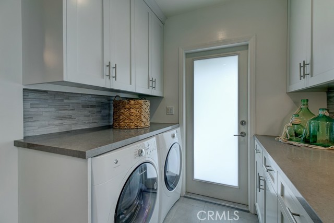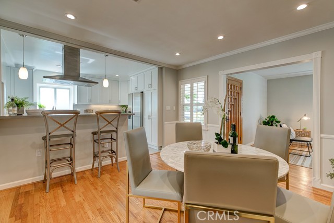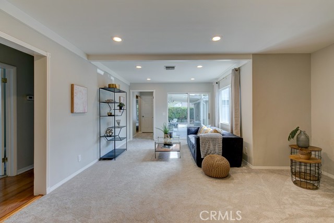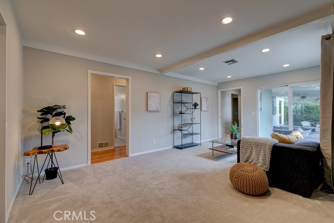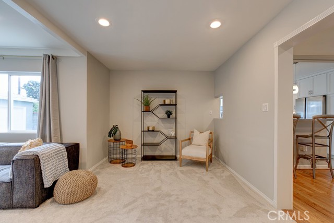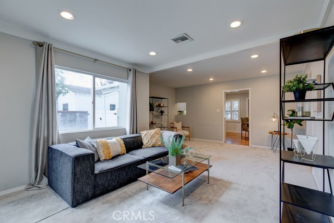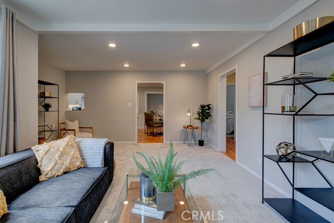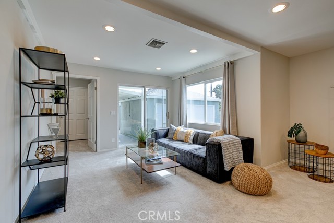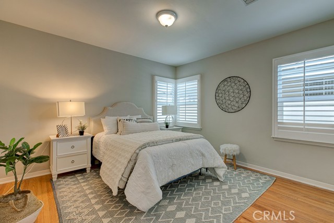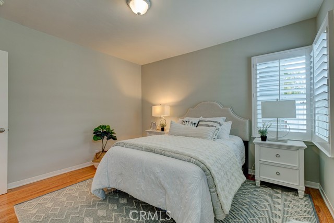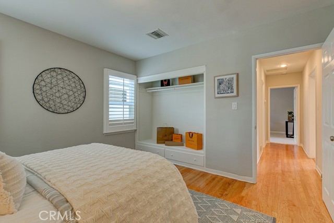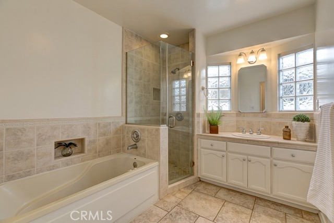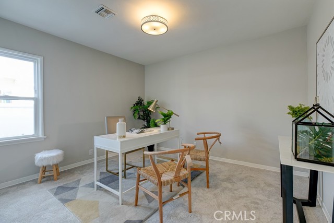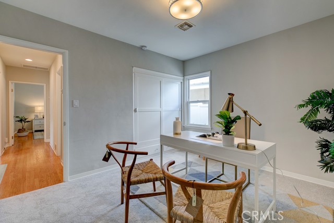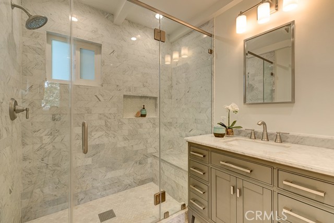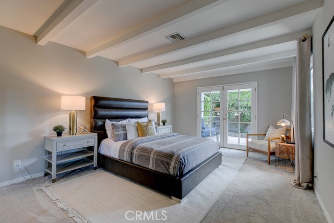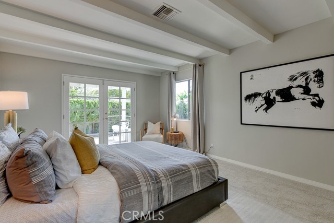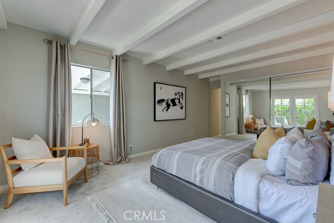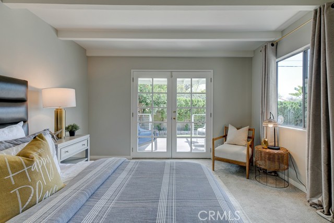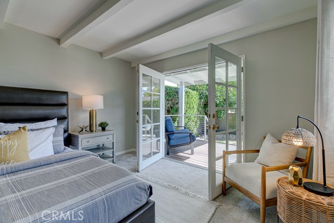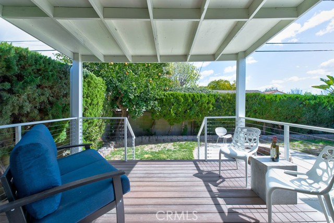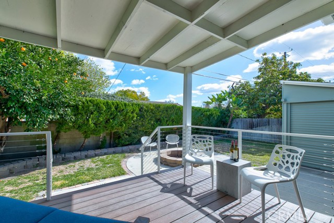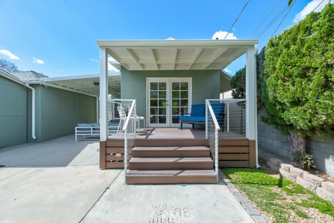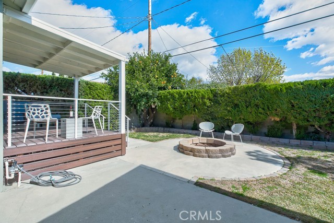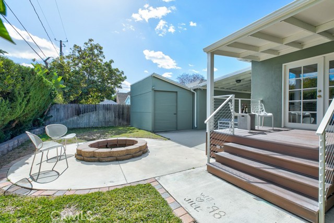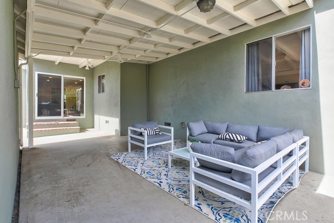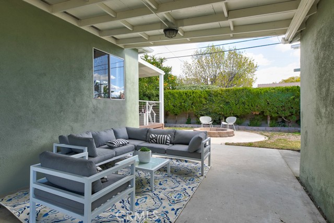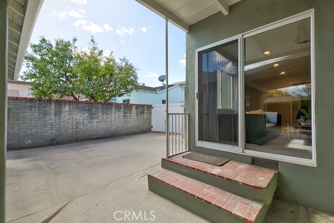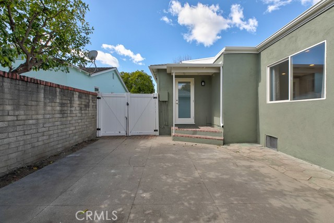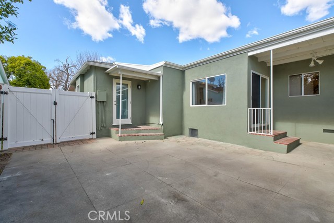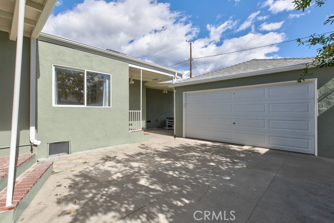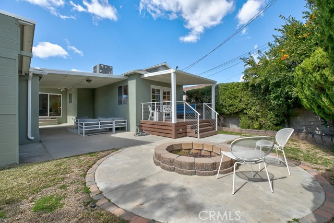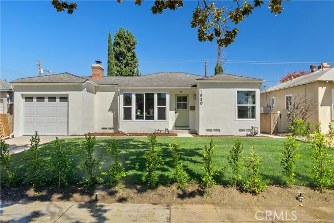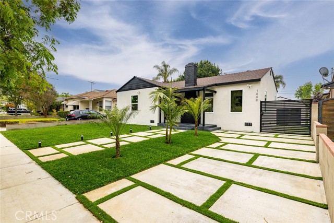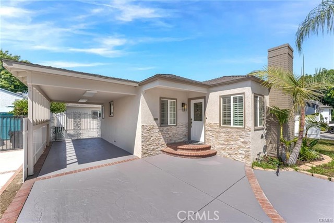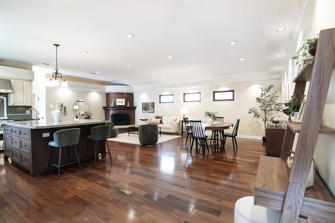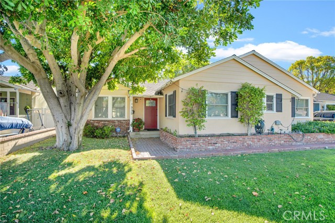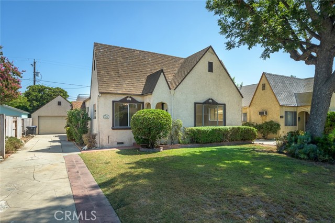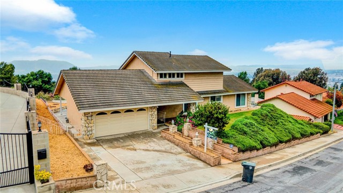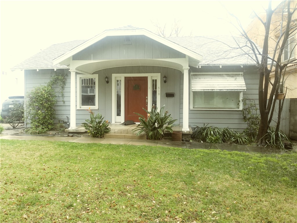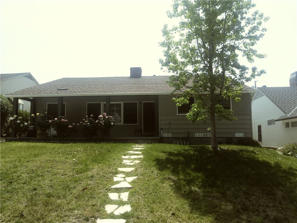1116 Lima Street
Burbank, CA 91505
Sold
Location, Location, Location! Come and see this Magnolia Park charmer! Generously sized rooms, good closet space, new carpeting, freshly painted inside and out, double detached garage, outdoor seating with fire ring, and covered patio area for outdoor dining. Inside the formal living room has beautiful architectural detail in ceiling, well cared for hardwood flooring, sizeable dining room, updated kitchen with shaker cabinets, quartz counters and stainless steel appliances, two generously sized bedrooms off main hallway with large bathroom, stall shower and separate spa tub. The family room has a view to the back yard and makes a great space to watch your favorite movie. The master bedroom is a quiet oasis with a private onsuite bathroom that has been updated with calm and tranquil finishes. The bedroom has beautiful french doors that lead out onto a private deck where you can hear the birds chirp. Updates include: tankless water heater, HVAC, roof, sewer clean out, plantation shutters, Trex patio, and so much more. You need to come and see this place. Fireplace is decorative. Offers due by 2/28/2023 at noon.
PROPERTY INFORMATION
| MLS # | BB23028401 | Lot Size | 6,749 Sq. Ft. |
| HOA Fees | $0/Monthly | Property Type | Single Family Residence |
| Price | $ 1,395,000
Price Per SqFt: $ 761 |
DOM | 806 Days |
| Address | 1116 Lima Street | Type | Residential |
| City | Burbank | Sq.Ft. | 1,834 Sq. Ft. |
| Postal Code | 91505 | Garage | 2 |
| County | Los Angeles | Year Built | 1940 |
| Bed / Bath | 3 / 2 | Parking | 2 |
| Built In | 1940 | Status | Closed |
| Sold Date | 2023-03-10 |
INTERIOR FEATURES
| Has Laundry | Yes |
| Laundry Information | In Kitchen |
| Has Fireplace | Yes |
| Fireplace Information | Living Room |
| Has Appliances | Yes |
| Kitchen Appliances | Dishwasher, Disposal, Gas Oven, Gas Water Heater, Refrigerator, Tankless Water Heater |
| Kitchen Information | Built-in Trash/Recycling, Pots & Pan Drawers, Quartz Counters, Remodeled Kitchen, Self-closing cabinet doors, Self-closing drawers |
| Has Heating | Yes |
| Heating Information | Central, Fireplace(s) |
| Room Information | All Bedrooms Down, Family Room, Galley Kitchen, Main Floor Primary Bedroom |
| Has Cooling | Yes |
| Cooling Information | Central Air |
| Flooring Information | Carpet, Wood |
| InteriorFeatures Information | Coffered Ceiling(s), Quartz Counters |
| EntryLocation | street level - one step |
| Entry Level | 1 |
| Bathroom Information | Bathtub, Shower |
| Main Level Bedrooms | 3 |
| Main Level Bathrooms | 2 |
EXTERIOR FEATURES
| ExteriorFeatures | Awning(s), Barbecue Private, Rain Gutters |
| Roof | Asphalt |
| Has Pool | No |
| Pool | None |
| Has Patio | Yes |
| Patio | Covered, Patio |
WALKSCORE
MAP
MORTGAGE CALCULATOR
- Principal & Interest:
- Property Tax: $1,488
- Home Insurance:$119
- HOA Fees:$0
- Mortgage Insurance:
PRICE HISTORY
| Date | Event | Price |
| 03/10/2023 | Sold | $1,500,000 |
| 03/08/2023 | Pending | $1,395,000 |
| 03/02/2023 | Active Under Contract | $1,395,000 |
| 02/18/2023 | Listed | $1,395,000 |

Topfind Realty
REALTOR®
(844)-333-8033
Questions? Contact today.
Interested in buying or selling a home similar to 1116 Lima Street?
Burbank Similar Properties
Listing provided courtesy of Gigi Santoro-Robbins, Better Homes and Gardens Real Estate Town Center. Based on information from California Regional Multiple Listing Service, Inc. as of #Date#. This information is for your personal, non-commercial use and may not be used for any purpose other than to identify prospective properties you may be interested in purchasing. Display of MLS data is usually deemed reliable but is NOT guaranteed accurate by the MLS. Buyers are responsible for verifying the accuracy of all information and should investigate the data themselves or retain appropriate professionals. Information from sources other than the Listing Agent may have been included in the MLS data. Unless otherwise specified in writing, Broker/Agent has not and will not verify any information obtained from other sources. The Broker/Agent providing the information contained herein may or may not have been the Listing and/or Selling Agent.
