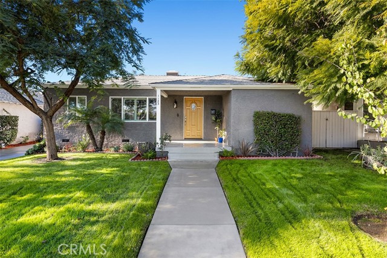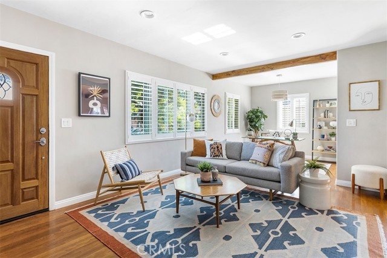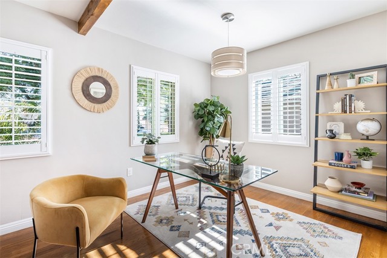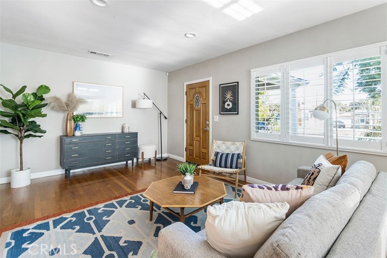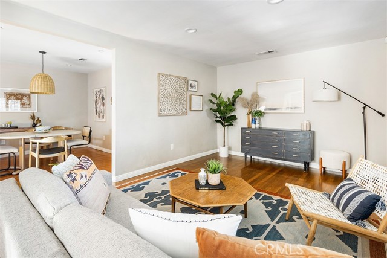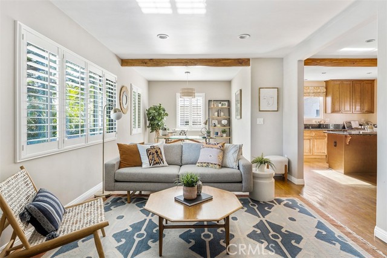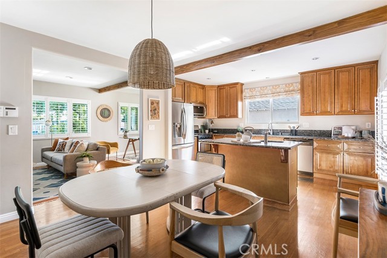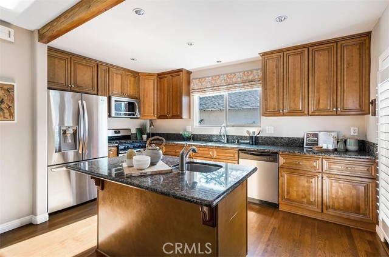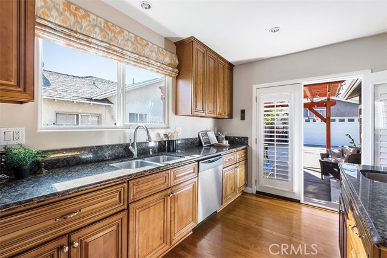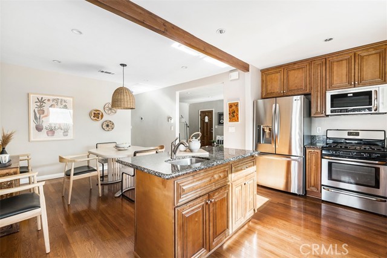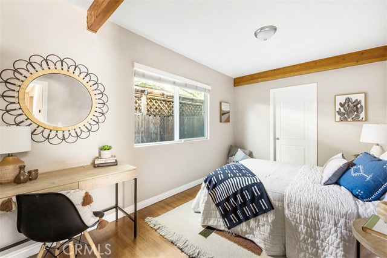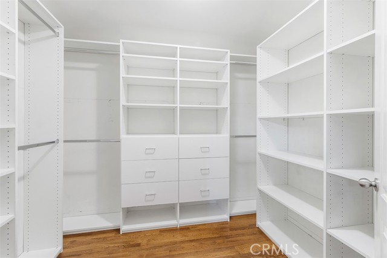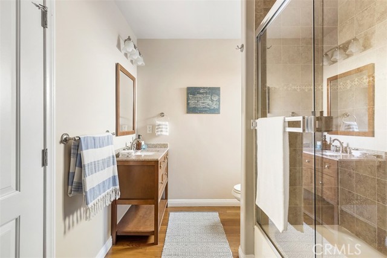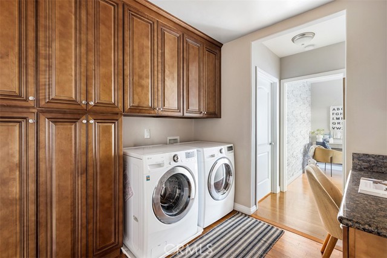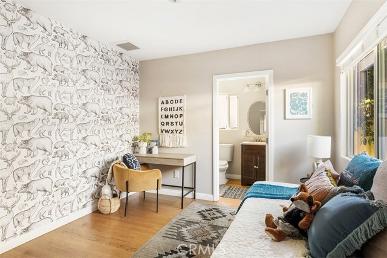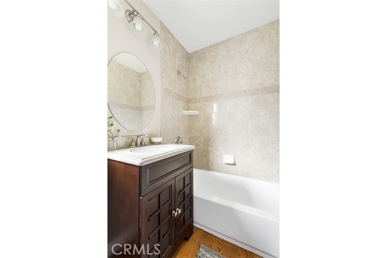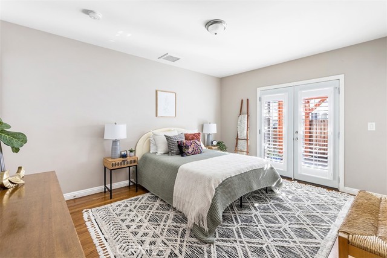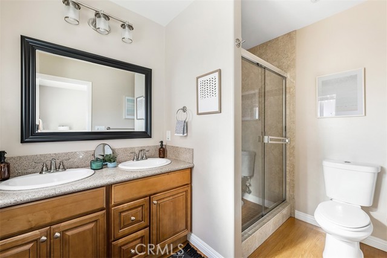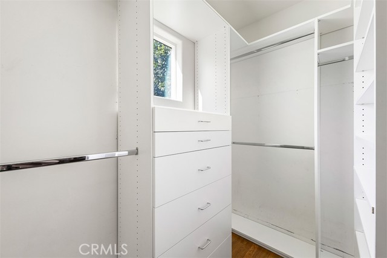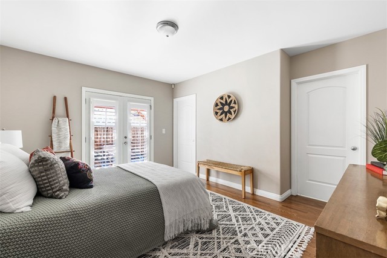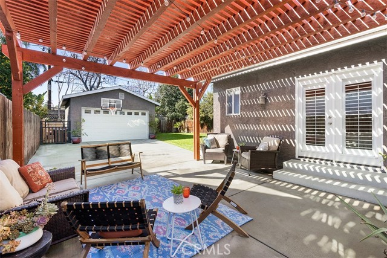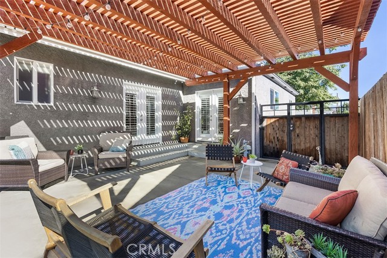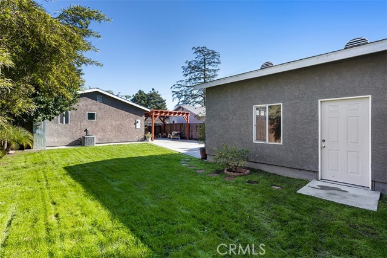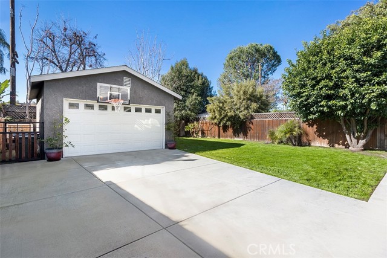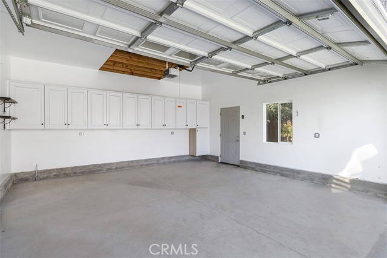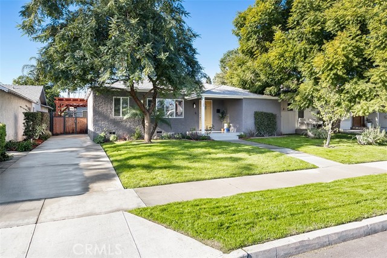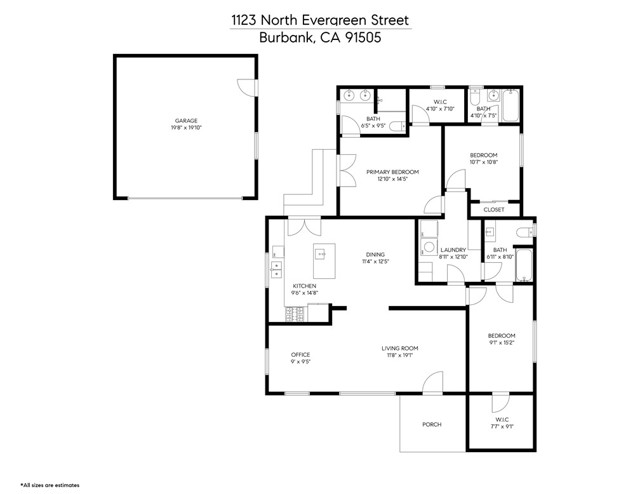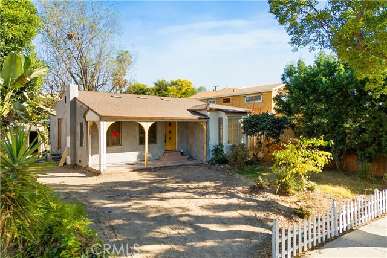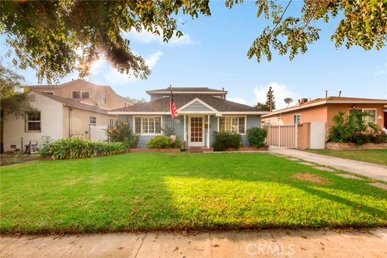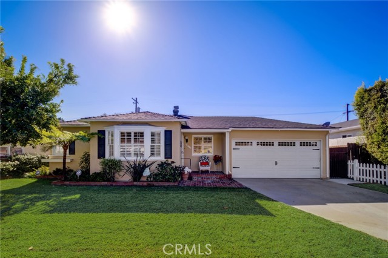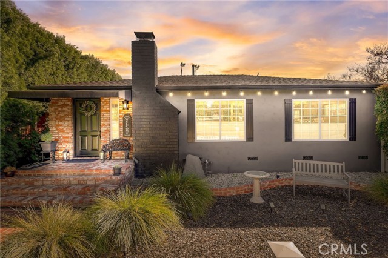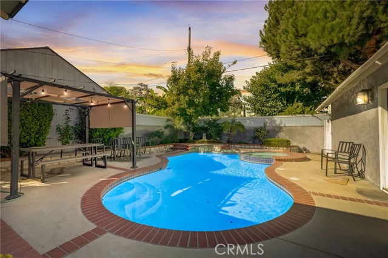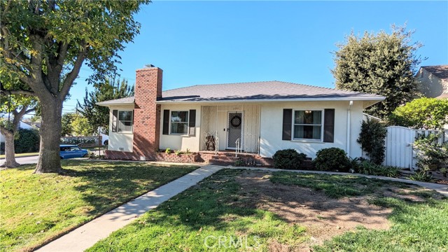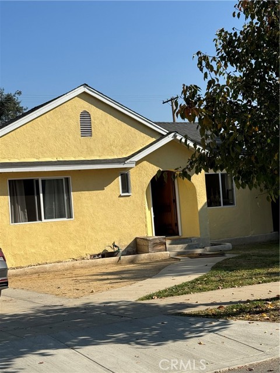1123 Evergreen Street
Burbank, CA 91505
Sold
This beautifully remodeled, quality home in highly-desirable Magnolia Park has been lovingly maintained and is ready to move right in. The house features three bedrooms, two with large walk-in closets with custom closet systems, and three full bathrooms, each connected directly to a bedroom. The kitchen with center island, wood cabinetry, stone counters and stainless steel appliances opens to a good sized eating area and living room with office or play area nook. Both the kitchen and primary bedroom feature french doors leading to a pergola-covered patio that is perfect for alfresco dining and entertaining. The expansive backyard is entirely fenced, making it ideal for young children and pets alike and has a mature, fruiting grapefruit tree. The large, newer, two car garage is completely drywalled inside and with tons of cabinetry for ample storage. Other updates include: hardwood floors throughout, double paned windows with plantation shutters, recessed lighting, central heat and air conditioning, updated plumbing and electrical systems, newer hot water heater, landscaping with automatic irrigation, and more. Ideally located on arguably the best block in Burbank between Magnolia and the Chandler Bike Path, easily walkable to a number of restaurants, stores and schools. This exceptionally clean home is ready for its new owners - don't wait.
PROPERTY INFORMATION
| MLS # | SR23004166 | Lot Size | 6,676 Sq. Ft. |
| HOA Fees | $0/Monthly | Property Type | Single Family Residence |
| Price | $ 1,195,000
Price Per SqFt: $ 745 |
DOM | 845 Days |
| Address | 1123 Evergreen Street | Type | Residential |
| City | Burbank | Sq.Ft. | 1,604 Sq. Ft. |
| Postal Code | 91505 | Garage | 2 |
| County | Los Angeles | Year Built | 1938 |
| Bed / Bath | 3 / 2 | Parking | 2 |
| Built In | 1938 | Status | Closed |
| Sold Date | 2023-02-08 |
INTERIOR FEATURES
| Has Laundry | Yes |
| Laundry Information | Dryer Included, Washer Included |
| Has Fireplace | No |
| Fireplace Information | None |
| Has Appliances | Yes |
| Kitchen Appliances | Dishwasher, Disposal, Gas Cooktop, Microwave, Refrigerator |
| Kitchen Information | Kitchen Island, Kitchen Open to Family Room, Stone Counters |
| Kitchen Area | Breakfast Counter / Bar |
| Has Heating | Yes |
| Heating Information | Central |
| Room Information | Kitchen, Laundry, Living Room, Main Floor Bedroom, Primary Suite, Walk-In Closet |
| Has Cooling | Yes |
| Cooling Information | Central Air |
| Flooring Information | Wood |
| InteriorFeatures Information | Beamed Ceilings, Recessed Lighting, Stone Counters, Storage |
| DoorFeatures | French Doors |
| Has Spa | No |
| SpaDescription | None |
| WindowFeatures | Double Pane Windows, Plantation Shutters |
| SecuritySafety | Carbon Monoxide Detector(s) |
| Bathroom Information | Bathtub, Shower, Shower in Tub, Double Sinks in Primary Bath |
| Main Level Bedrooms | 3 |
| Main Level Bathrooms | 3 |
EXTERIOR FEATURES
| ExteriorFeatures | Rain Gutters |
| Roof | Shingle |
| Has Pool | No |
| Pool | None |
| Has Patio | Yes |
| Patio | Concrete |
| Has Fence | Yes |
| Fencing | Privacy |
| Has Sprinklers | Yes |
WALKSCORE
MAP
MORTGAGE CALCULATOR
- Principal & Interest:
- Property Tax: $1,275
- Home Insurance:$119
- HOA Fees:$0
- Mortgage Insurance:
PRICE HISTORY
| Date | Event | Price |
| 02/08/2023 | Sold | $1,335,000 |
| 01/11/2023 | Listed | $1,195,000 |

Topfind Realty
REALTOR®
(844)-333-8033
Questions? Contact today.
Interested in buying or selling a home similar to 1123 Evergreen Street?
Burbank Similar Properties
Listing provided courtesy of Casi Kneebone, Landon Realty Group. Based on information from California Regional Multiple Listing Service, Inc. as of #Date#. This information is for your personal, non-commercial use and may not be used for any purpose other than to identify prospective properties you may be interested in purchasing. Display of MLS data is usually deemed reliable but is NOT guaranteed accurate by the MLS. Buyers are responsible for verifying the accuracy of all information and should investigate the data themselves or retain appropriate professionals. Information from sources other than the Listing Agent may have been included in the MLS data. Unless otherwise specified in writing, Broker/Agent has not and will not verify any information obtained from other sources. The Broker/Agent providing the information contained herein may or may not have been the Listing and/or Selling Agent.
