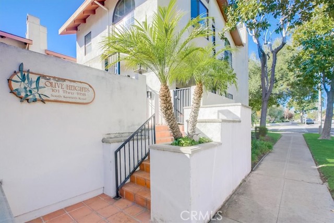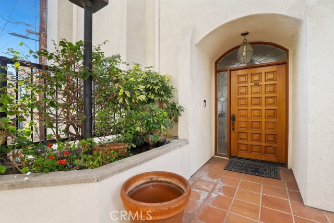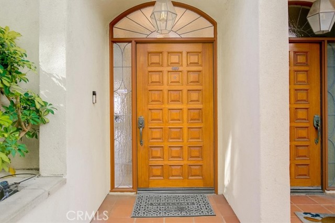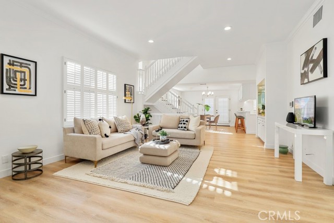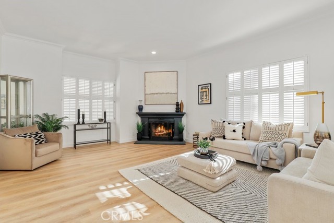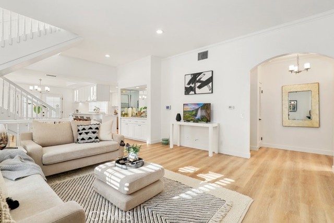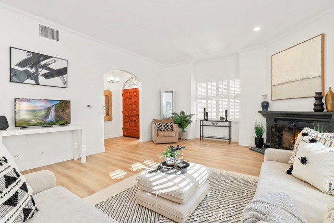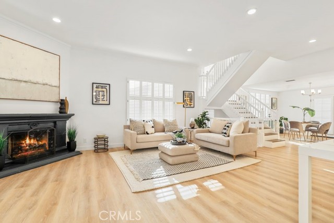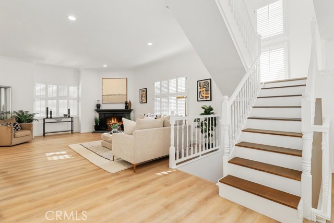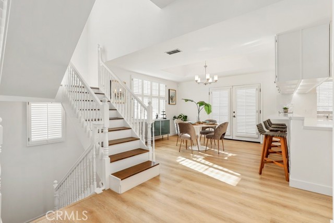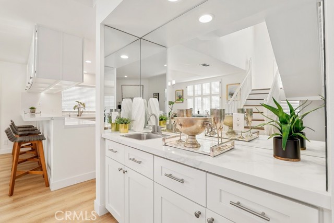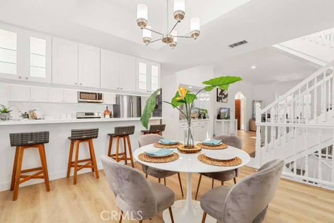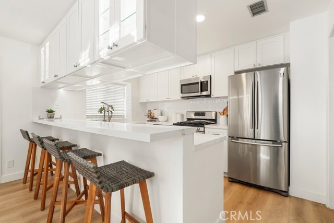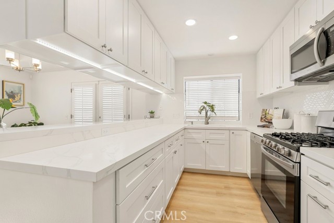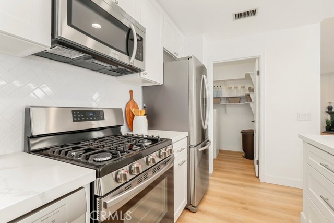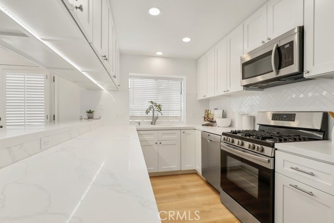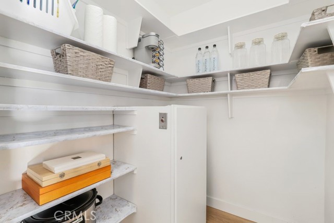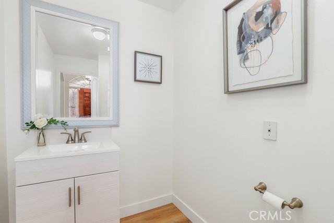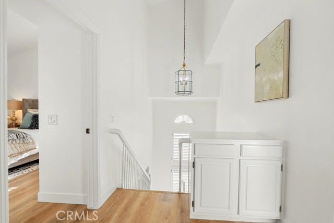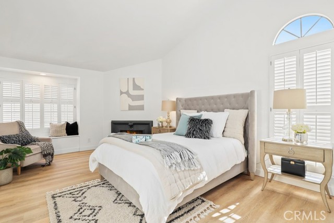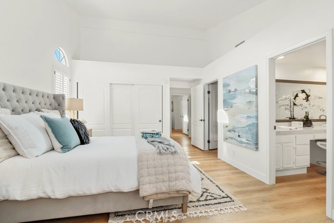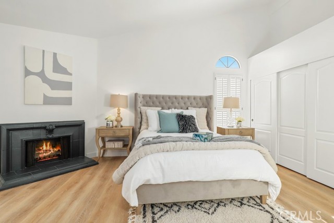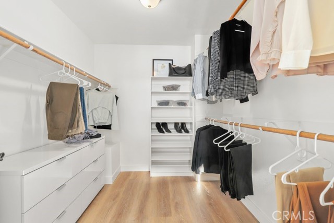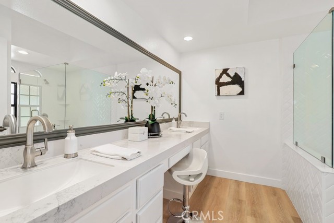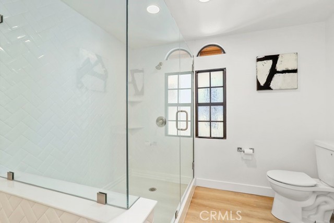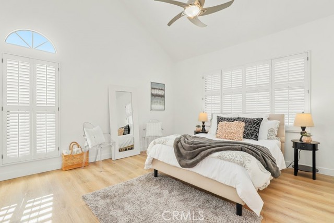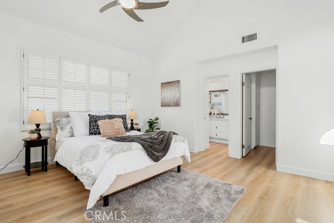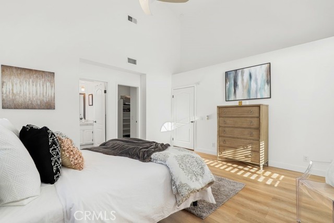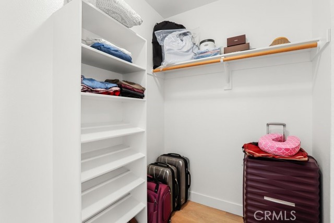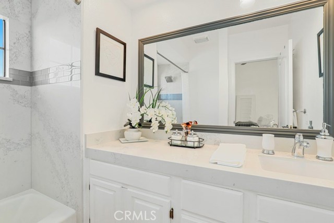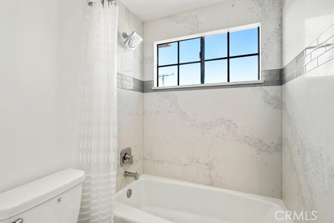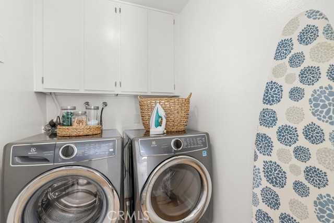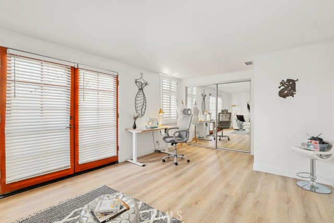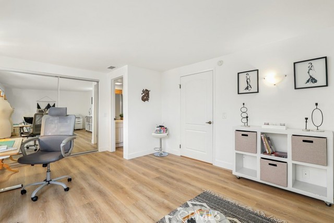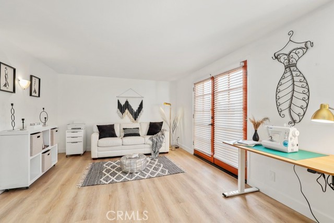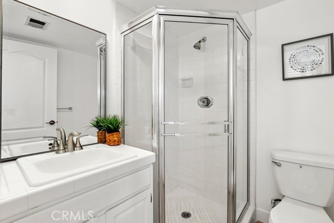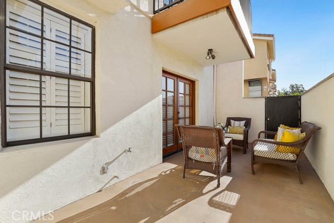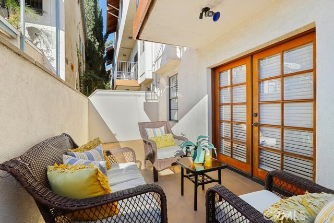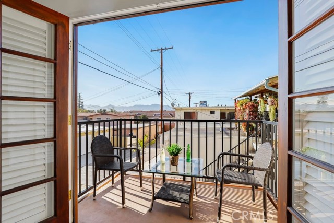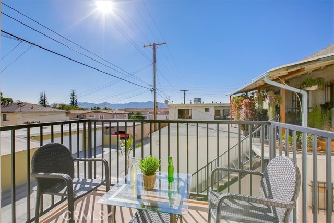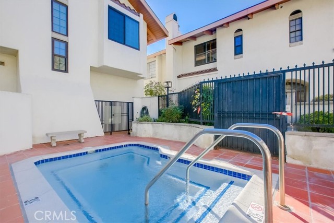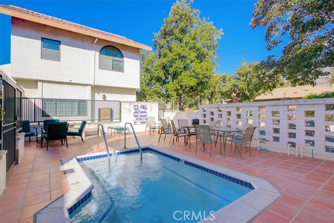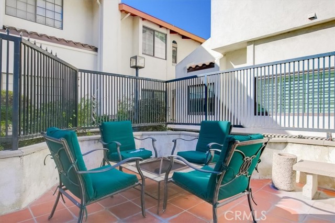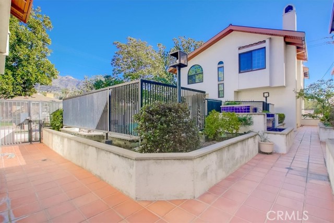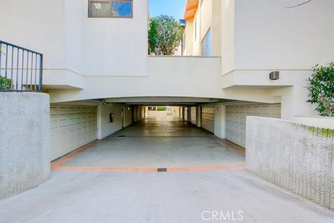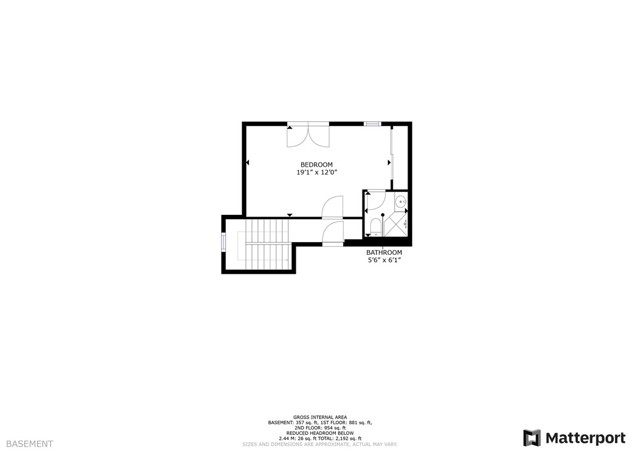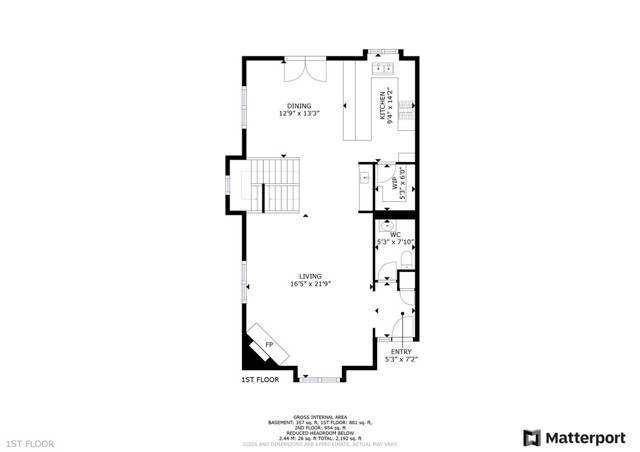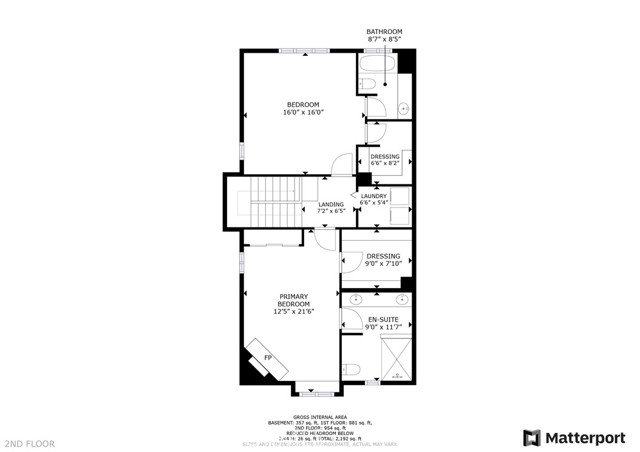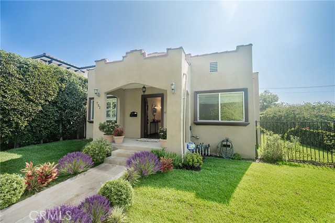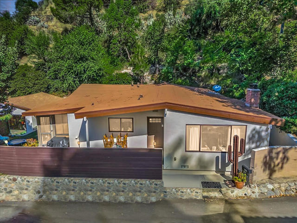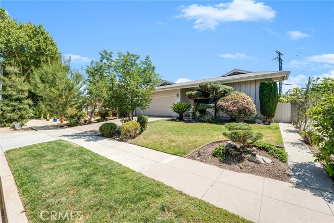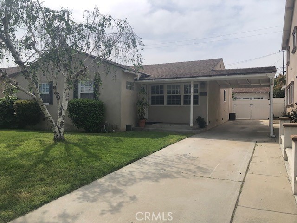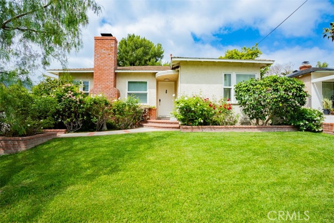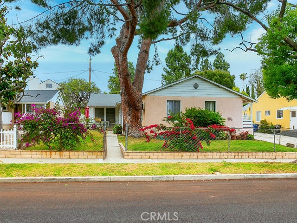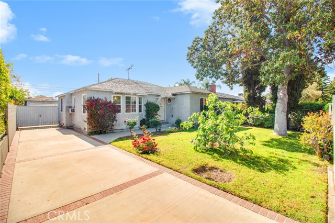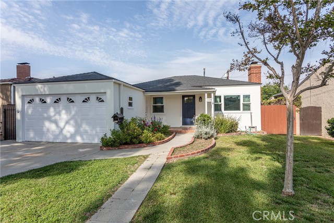113 Kenneth Road
Burbank, CA 91501
Sold
Rare unit in the desired Burbank Hills! This wonderful three bedroom, three and a half bathroom unit is one of the largest townhomes in Burbank. As you enter the living room, you are welcomed with an abundance of natural light, an open floorplan, high ceilings, crown moldings and a ton of space. The living room offers a gas and wood burning fireplace open to the dining room and kitchen. The dining room accesses a balconette perfect for a cup of coffee or some soaking in of the California weather. The kitchen has been completely remodeled with stone counters, stainless steel appliances, tile backsplash and lighted cabinetry. A spacious pantry off the kitchen, perfect for storage. Continue to the top floor where you will find 2 en-suites and a spacious laundry room. The primary suite has a large walk-in closet, a huge wall closet, a gas fireplace and a spacious bathroom with double sinks, stand up shower and vanity. The second bedroom has wonderful views of the city, a large walk-in closet and full bathroom. The bottom floor has a large bedroom and 3/4 bathroom. This room accesses a nice-sized patio perfect for entertaining. 2-car attached garage with direct access into the unit. The HOA offers a pool, gated entry and lucious landscaping. Within close proximity to the 5 freeway, Burbank Town Center, parks, entertainment, eateries and shopping. You don't want to miss out on this opportunity! Move-in ready and a MUST SEE!
PROPERTY INFORMATION
| MLS # | PF22257554 | Lot Size | 14,729 Sq. Ft. |
| HOA Fees | $384/Monthly | Property Type | Condominium |
| Price | $ 1,050,000
Price Per SqFt: $ 489 |
DOM | 866 Days |
| Address | 113 Kenneth Road | Type | Residential |
| City | Burbank | Sq.Ft. | 2,147 Sq. Ft. |
| Postal Code | 91501 | Garage | 2 |
| County | Los Angeles | Year Built | 1988 |
| Bed / Bath | 3 / 2.5 | Parking | 2 |
| Built In | 1988 | Status | Closed |
| Sold Date | 2023-02-07 |
INTERIOR FEATURES
| Has Laundry | Yes |
| Laundry Information | In Closet, Individual Room, Inside, Upper Level |
| Has Fireplace | Yes |
| Fireplace Information | Living Room, Primary Bedroom |
| Has Appliances | Yes |
| Kitchen Appliances | Dishwasher, Disposal, Gas Range, Microwave, Refrigerator |
| Kitchen Information | Remodeled Kitchen, Stone Counters, Walk-In Pantry |
| Kitchen Area | Breakfast Counter / Bar, Dining Room |
| Has Heating | Yes |
| Heating Information | Central |
| Room Information | Kitchen, Laundry, Living Room, Primary Suite, Multi-Level Bedroom, Walk-In Closet, Walk-In Pantry |
| Has Cooling | Yes |
| Cooling Information | Central Air |
| InteriorFeatures Information | Balcony, Crown Molding, Dumbwaiter, High Ceilings, Open Floorplan, Recessed Lighting, Unfurnished, Wet Bar |
| Has Spa | No |
| SpaDescription | None |
| WindowFeatures | Plantation Shutters |
| SecuritySafety | Gated Community |
| Bathroom Information | Bathtub, Shower, Shower in Tub, Double sinks in bath(s), Walk-in shower |
| Main Level Bedrooms | 0 |
| Main Level Bathrooms | 1 |
EXTERIOR FEATURES
| Has Pool | No |
| Pool | Association, In Ground |
| Has Patio | Yes |
| Patio | Patio |
| Has Fence | Yes |
| Fencing | Wrought Iron |
| Has Sprinklers | Yes |
WALKSCORE
MAP
MORTGAGE CALCULATOR
- Principal & Interest:
- Property Tax: $1,120
- Home Insurance:$119
- HOA Fees:$384
- Mortgage Insurance:
PRICE HISTORY
| Date | Event | Price |
| 02/07/2023 | Sold | $1,050,000 |
| 01/02/2023 | Active Under Contract | $1,050,000 |
| 12/21/2022 | Listed | $1,050,000 |

Topfind Realty
REALTOR®
(844)-333-8033
Questions? Contact today.
Interested in buying or selling a home similar to 113 Kenneth Road?
Listing provided courtesy of Sylva Khayalian, Redfin Corporation. Based on information from California Regional Multiple Listing Service, Inc. as of #Date#. This information is for your personal, non-commercial use and may not be used for any purpose other than to identify prospective properties you may be interested in purchasing. Display of MLS data is usually deemed reliable but is NOT guaranteed accurate by the MLS. Buyers are responsible for verifying the accuracy of all information and should investigate the data themselves or retain appropriate professionals. Information from sources other than the Listing Agent may have been included in the MLS data. Unless otherwise specified in writing, Broker/Agent has not and will not verify any information obtained from other sources. The Broker/Agent providing the information contained herein may or may not have been the Listing and/or Selling Agent.

