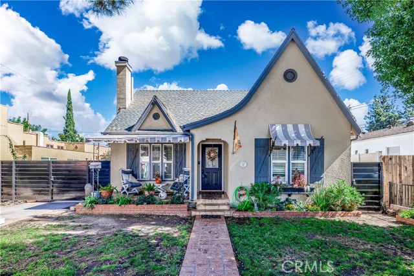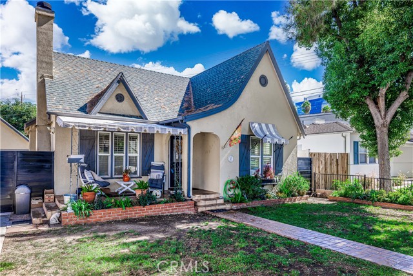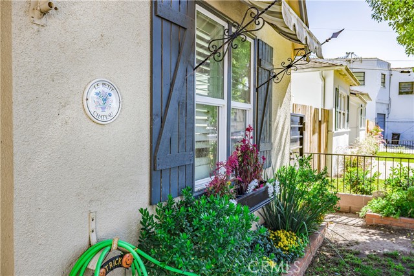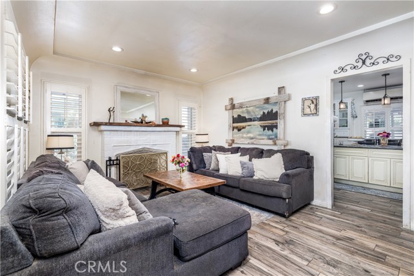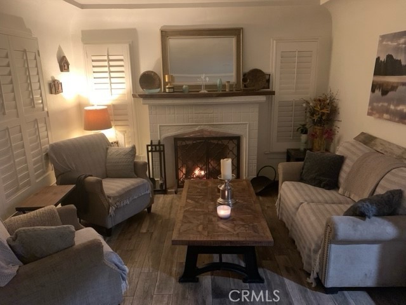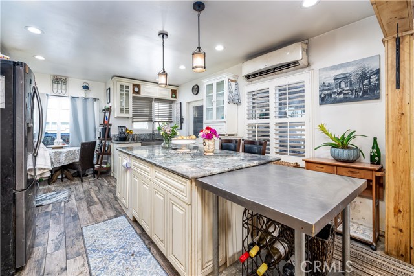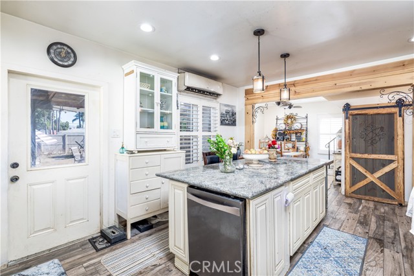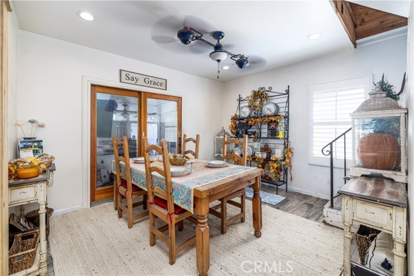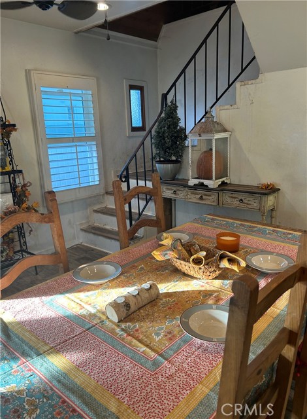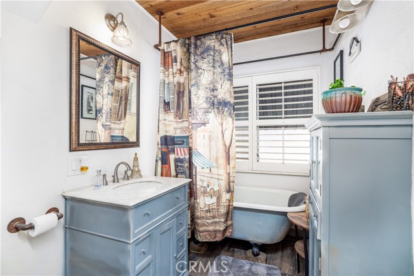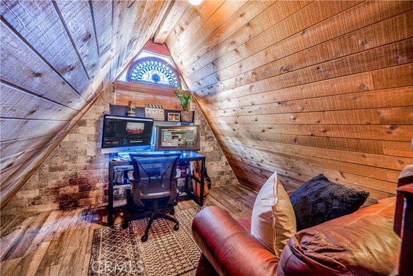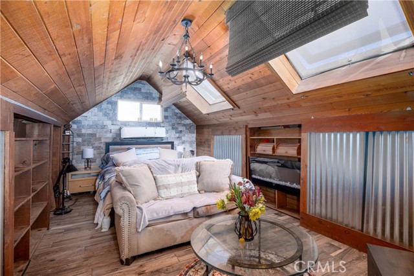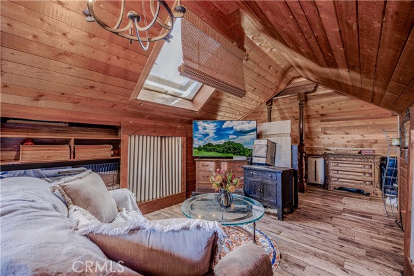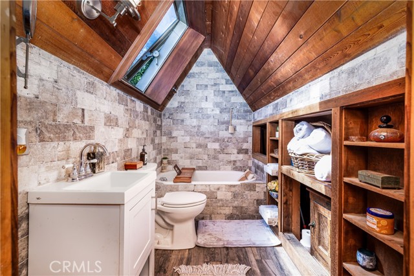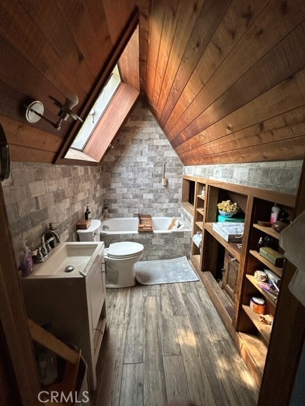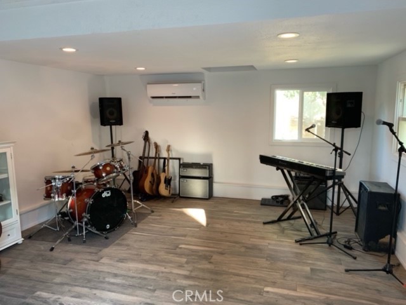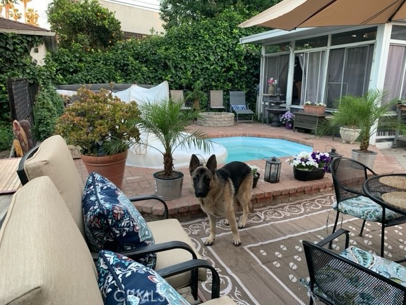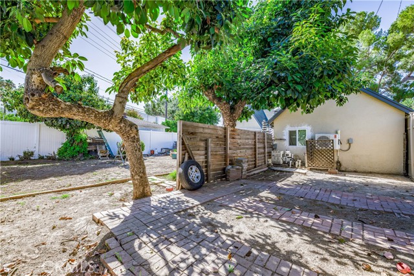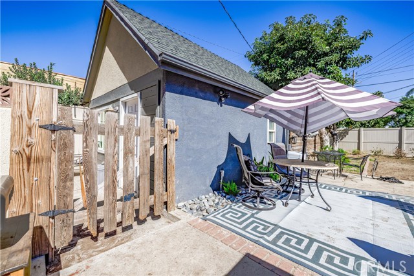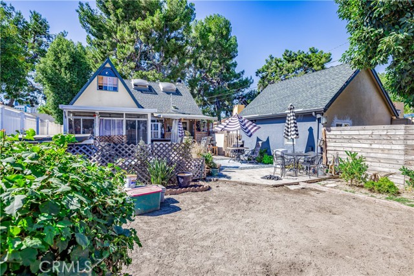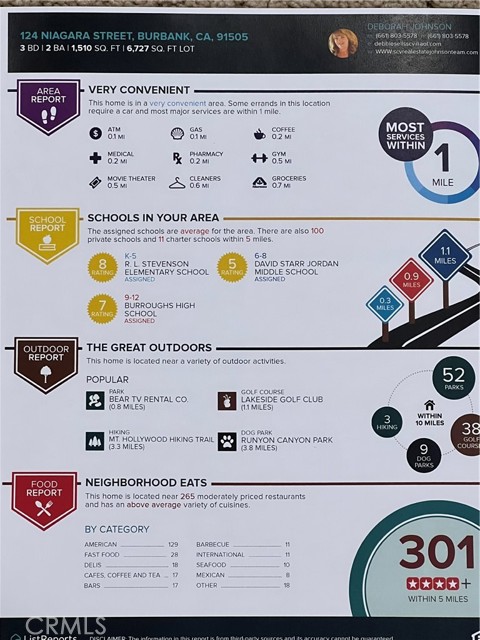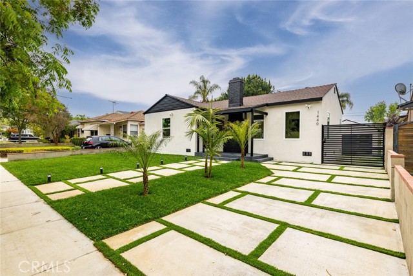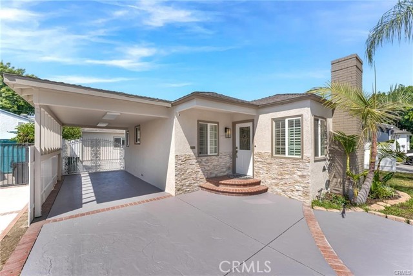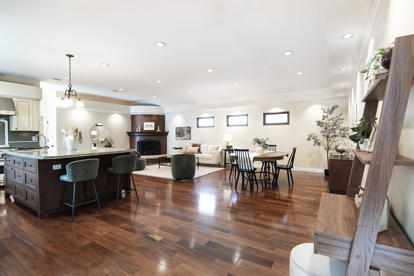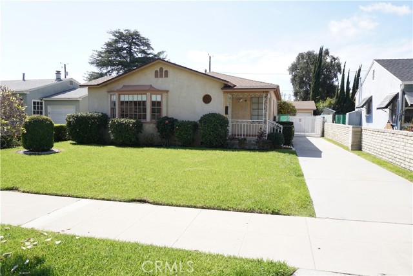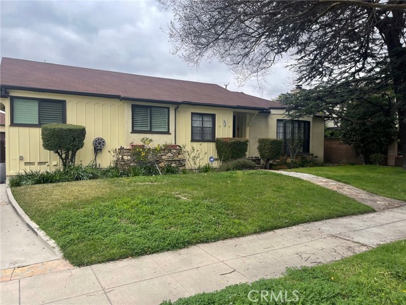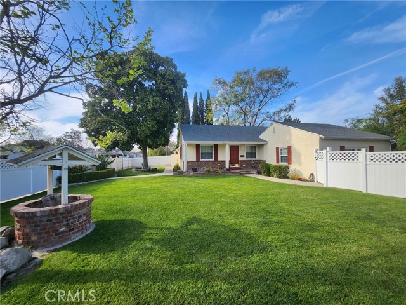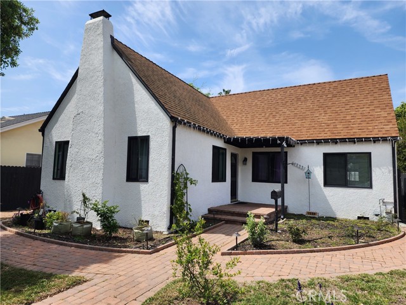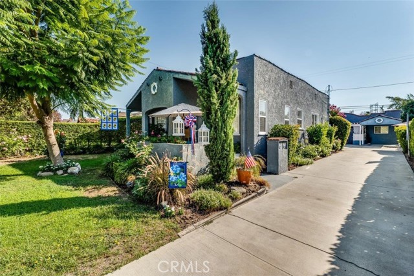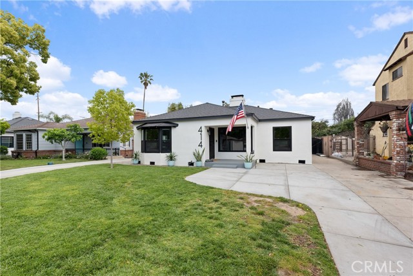124 Niagara Street
Burbank, CA 91505
Sold
Welcome to Le Petit Chateau - Walk into this charming classic storybook English Tudor home in the McNeil area location for all things walk-able. Close to all of the major studios in Burbank and the beautiful parks too! Come in and see the charm that only a timeless classic design can offer. Walk into the living room that has a beautiful warm fireplace. Plantation Shutters for privacy. The detached garage has been soundproofed and can be used as a studio with a sleeping loft. Enclosed patio in the back of the home gives you another area for a al fresco dining experience or hipster hang out. The large backyard has room for a pool or a ADU. It also has a In-ground spa/plunge pool and so much more. Behind the detached garage is a perfect place for a garden. The charm inside with the upstairs bedroom that has a fireplace and a bath with a skylight and cedar ceilings making you feel like your in a tree house. Cedar lined office area or artist studio has an upstairs view of the large backyard. Downstairs bedroom has a view of the beautiful tree lined street. New wood look tile floors throughout. So many possibilities in this artsy 1926 Tudor revival home that is a piece of Burbank history. You don't want to miss this classic!
PROPERTY INFORMATION
| MLS # | SR23117770 | Lot Size | 6,727 Sq. Ft. |
| HOA Fees | $0/Monthly | Property Type | Single Family Residence |
| Price | $ 1,275,000
Price Per SqFt: $ 844 |
DOM | 651 Days |
| Address | 124 Niagara Street | Type | Residential |
| City | Burbank | Sq.Ft. | 1,510 Sq. Ft. |
| Postal Code | 91505 | Garage | 2 |
| County | Los Angeles | Year Built | 1926 |
| Bed / Bath | 3 / 2 | Parking | 2 |
| Built In | 1926 | Status | Closed |
| Sold Date | 2023-12-21 |
INTERIOR FEATURES
| Has Laundry | Yes |
| Laundry Information | Outside |
| Has Fireplace | Yes |
| Fireplace Information | Living Room |
| Has Appliances | Yes |
| Kitchen Appliances | Gas Oven, Gas Range, Ice Maker, Instant Hot Water, Microwave, Refrigerator, Tankless Water Heater |
| Kitchen Information | Granite Counters |
| Kitchen Area | Breakfast Nook |
| Has Heating | Yes |
| Heating Information | Ductless, Electric, Fireplace(s), Heat Pump |
| Room Information | Living Room, Loft, Main Floor Bedroom, Primary Bathroom, Primary Bedroom, Sound Studio |
| Has Cooling | Yes |
| Cooling Information | Ductless, Electric, Heat Pump, High Efficiency |
| Flooring Information | Tile |
| InteriorFeatures Information | Ceiling Fan(s), Copper Plumbing Full, Granite Counters, High Ceilings |
| EntryLocation | Front of House |
| Entry Level | 1 |
| Has Spa | Yes |
| SpaDescription | Private, In Ground |
| Bathroom Information | Shower in Tub, Exhaust fan(s) |
| Main Level Bedrooms | 1 |
| Main Level Bathrooms | 1 |
EXTERIOR FEATURES
| ExteriorFeatures | Awning(s) |
| FoundationDetails | Raised |
| Roof | Asphalt |
| Has Pool | No |
| Pool | None |
| Has Patio | Yes |
| Patio | Covered, Front Porch, Rear Porch |
| Has Fence | Yes |
| Fencing | Vinyl |
WALKSCORE
MAP
MORTGAGE CALCULATOR
- Principal & Interest:
- Property Tax: $1,360
- Home Insurance:$119
- HOA Fees:$0
- Mortgage Insurance:
PRICE HISTORY
| Date | Event | Price |
| 12/21/2023 | Sold | $1,180,000 |
| 12/11/2023 | Pending | $1,275,000 |
| 11/07/2023 | Pending | $1,275,000 |
| 10/25/2023 | Price Change (Relisted) | $1,275,000 (-3.77%) |

Topfind Realty
REALTOR®
(844)-333-8033
Questions? Contact today.
Interested in buying or selling a home similar to 124 Niagara Street?
Burbank Similar Properties
Listing provided courtesy of Deborah Johnson, Centennial Realty Group. Based on information from California Regional Multiple Listing Service, Inc. as of #Date#. This information is for your personal, non-commercial use and may not be used for any purpose other than to identify prospective properties you may be interested in purchasing. Display of MLS data is usually deemed reliable but is NOT guaranteed accurate by the MLS. Buyers are responsible for verifying the accuracy of all information and should investigate the data themselves or retain appropriate professionals. Information from sources other than the Listing Agent may have been included in the MLS data. Unless otherwise specified in writing, Broker/Agent has not and will not verify any information obtained from other sources. The Broker/Agent providing the information contained herein may or may not have been the Listing and/or Selling Agent.
