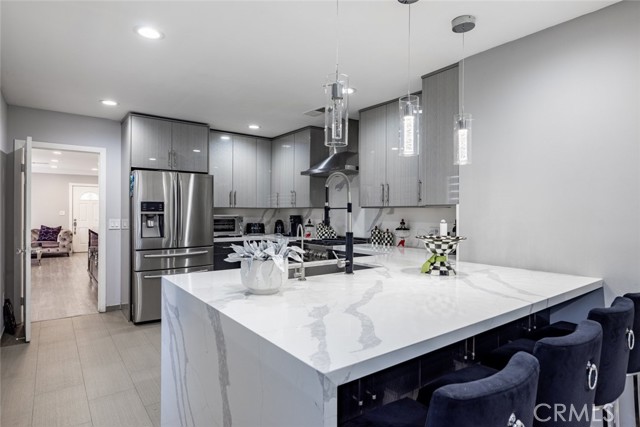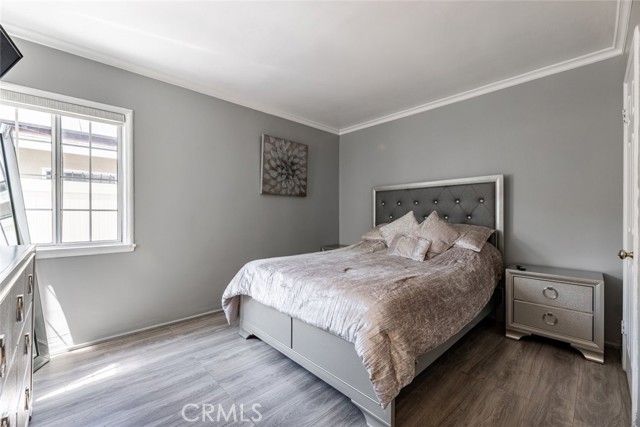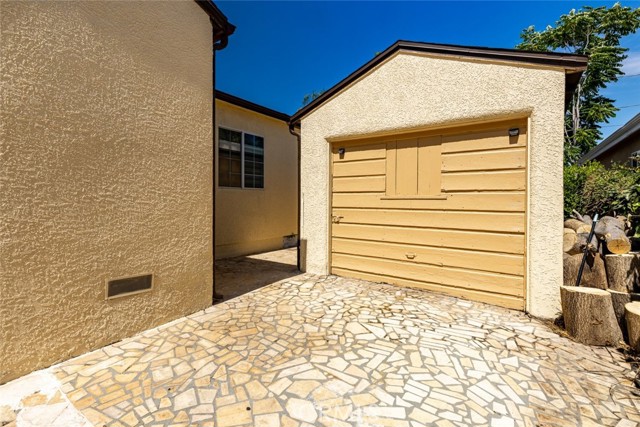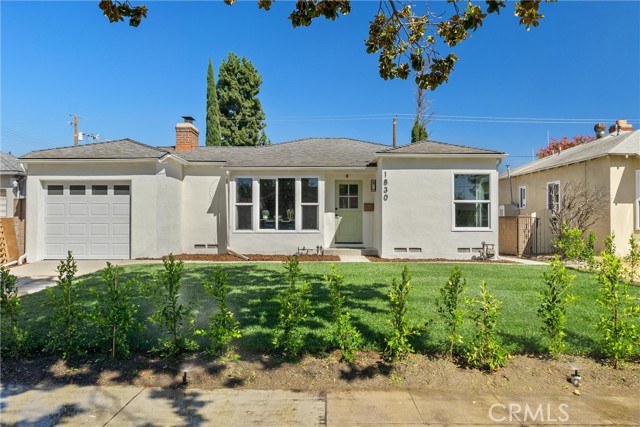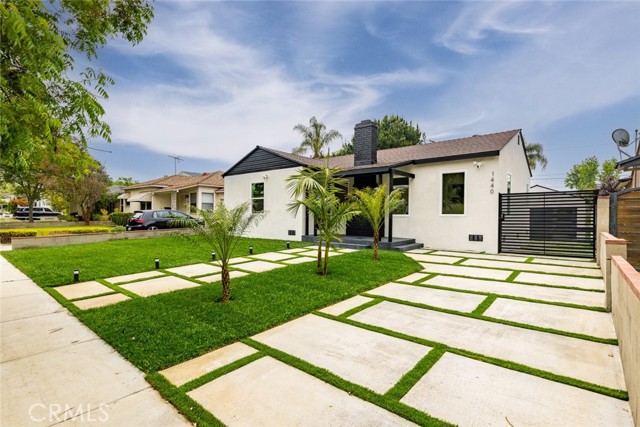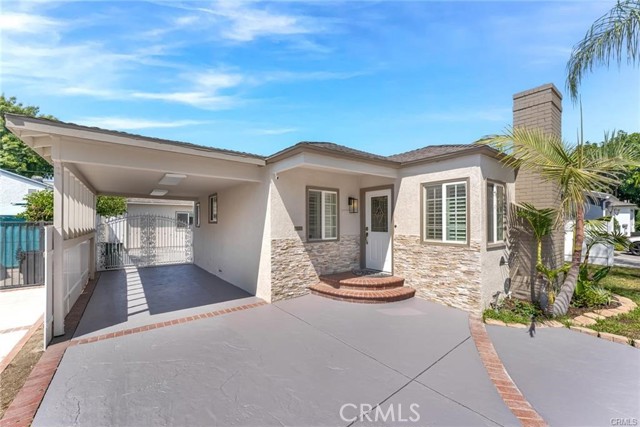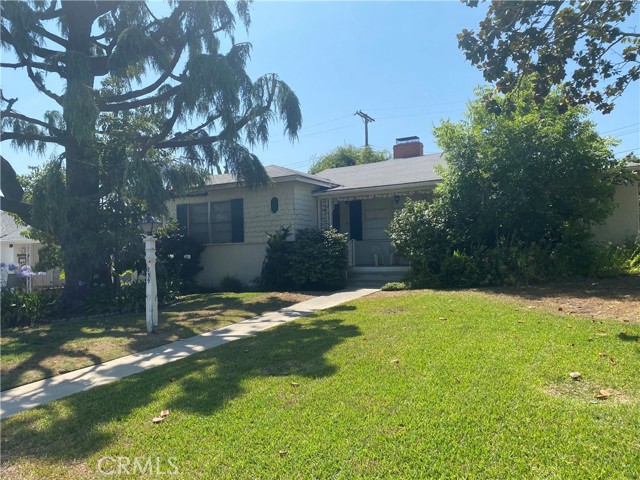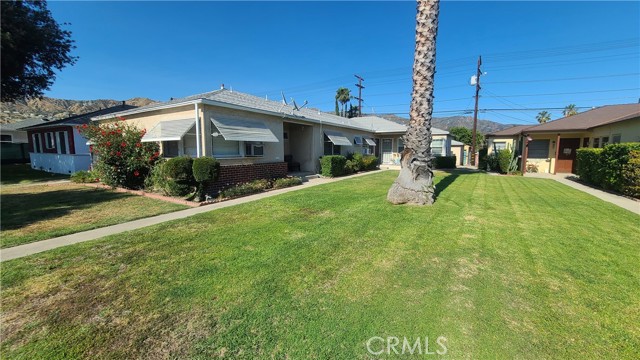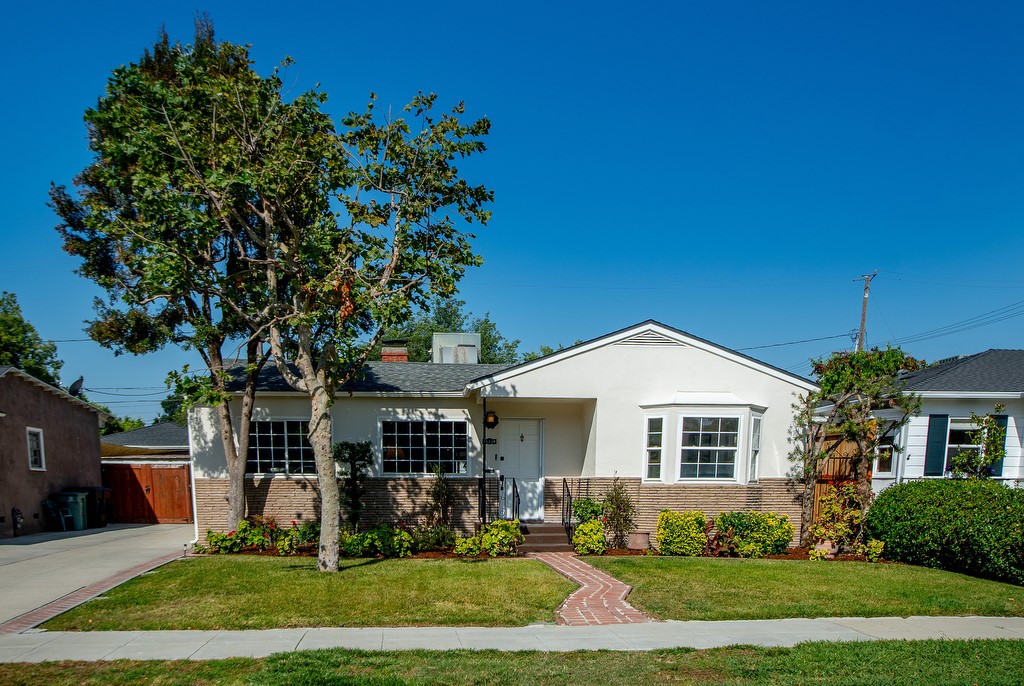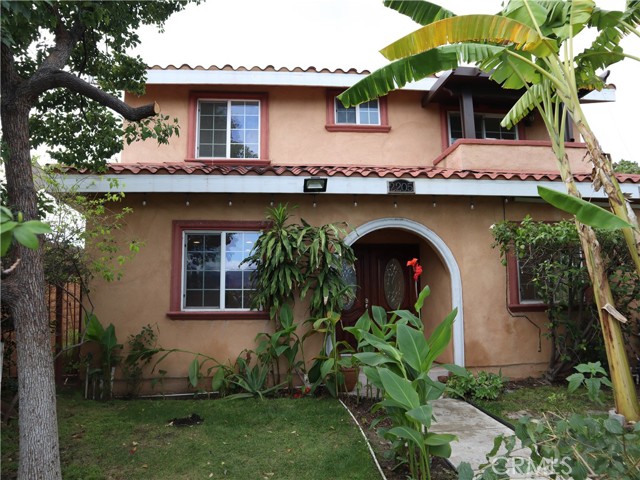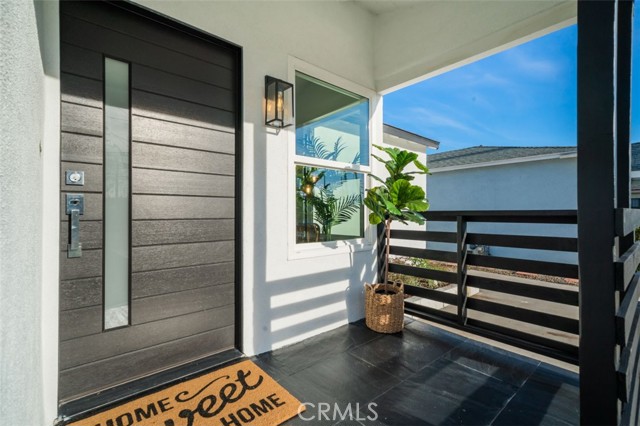138 Naomi Street
Burbank, CA 91505
Charming Burbank Gem in a Highly Desirable Neighborhood! Welcome to this stunning 4-bedroom, 2-bathroom gated home, nestled in one of Burbank's most sought-after areas. Spanning 1,675 square feet of meticulously designed living space, this residence combines modern upgrades with timeless charm. Step inside to discover beautiful laminated and tile flooring, recessed lighting, elegant crown molding, and abundant storage throughout. The open-concept layout effortlessly connects the spacious living room, formal dining area, and a newly remodeled chef’s kitchen. Featuring a premium ZLINE stove range and hood, sleek countertops, a stylish backsplash, and a large center island with bar seating, the kitchen is a culinary dream. The sunlit bedrooms offer generous closet space, including a luxurious primary suite with a walk-in closet and a private ensuite bathroom. Step outside into the expansive backyard, where a covered patio invites you to entertain, unwind, or enjoy a family BBQ. Set on a 5,889 square foot lot, the property also includes a detached garage with an electric car charger. Located within the coveted Burbank Unified School District and just moments from parks, shopping, dining, and easy freeway access, this home is the perfect blend of comfort, convenience, and style. Don’t miss your chance to own a piece of Burbank’s finest living!
PROPERTY INFORMATION
| MLS # | GD24219658 | Lot Size | 5,944 Sq. Ft. |
| HOA Fees | $0/Monthly | Property Type | Single Family Residence |
| Price | $ 1,288,000
Price Per SqFt: $ 769 |
DOM | 380 Days |
| Address | 138 Naomi Street | Type | Residential |
| City | Burbank | Sq.Ft. | 1,675 Sq. Ft. |
| Postal Code | 91505 | Garage | 1 |
| County | Los Angeles | Year Built | 1940 |
| Bed / Bath | 4 / 2 | Parking | 3 |
| Built In | 1940 | Status | Active |
INTERIOR FEATURES
| Has Laundry | Yes |
| Laundry Information | In Garage |
| Has Fireplace | No |
| Fireplace Information | None |
| Has Appliances | Yes |
| Kitchen Appliances | Free-Standing Range, Gas Oven, Gas Range, Range Hood, Refrigerator |
| Kitchen Information | Quartz Counters, Remodeled Kitchen |
| Kitchen Area | Area |
| Has Heating | Yes |
| Heating Information | Central |
| Room Information | Kitchen, Living Room, Walk-In Closet |
| Has Cooling | Yes |
| Cooling Information | Central Air |
| Flooring Information | Laminate, Tile |
| InteriorFeatures Information | Built-in Features, Crown Molding, Open Floorplan, Quartz Counters, Recessed Lighting, Storage |
| EntryLocation | 1 |
| Entry Level | 1 |
| Has Spa | No |
| SpaDescription | None |
| WindowFeatures | Double Pane Windows |
| Bathroom Information | Shower in Tub |
| Main Level Bedrooms | 4 |
| Main Level Bathrooms | 2 |
EXTERIOR FEATURES
| ExteriorFeatures | Rain Gutters |
| Has Pool | No |
| Pool | None |
| Has Patio | Yes |
| Patio | Covered, Patio, Patio Open |
| Has Sprinklers | Yes |
WALKSCORE
MAP
MORTGAGE CALCULATOR
- Principal & Interest:
- Property Tax: $1,374
- Home Insurance:$119
- HOA Fees:$0
- Mortgage Insurance:
PRICE HISTORY
| Date | Event | Price |
| 10/23/2024 | Listed | $1,288,000 |

Topfind Realty
REALTOR®
(844)-333-8033
Questions? Contact today.
Use a Topfind agent and receive a cash rebate of up to $12,880
Burbank Similar Properties
Listing provided courtesy of Rafael Gevorkian, JohnHart Real Estate. Based on information from California Regional Multiple Listing Service, Inc. as of #Date#. This information is for your personal, non-commercial use and may not be used for any purpose other than to identify prospective properties you may be interested in purchasing. Display of MLS data is usually deemed reliable but is NOT guaranteed accurate by the MLS. Buyers are responsible for verifying the accuracy of all information and should investigate the data themselves or retain appropriate professionals. Information from sources other than the Listing Agent may have been included in the MLS data. Unless otherwise specified in writing, Broker/Agent has not and will not verify any information obtained from other sources. The Broker/Agent providing the information contained herein may or may not have been the Listing and/or Selling Agent.











