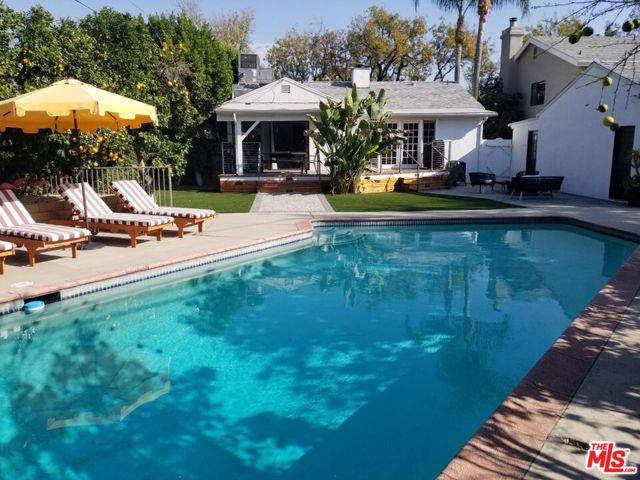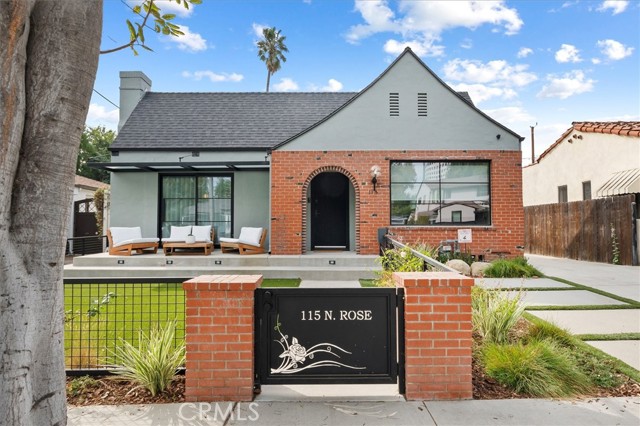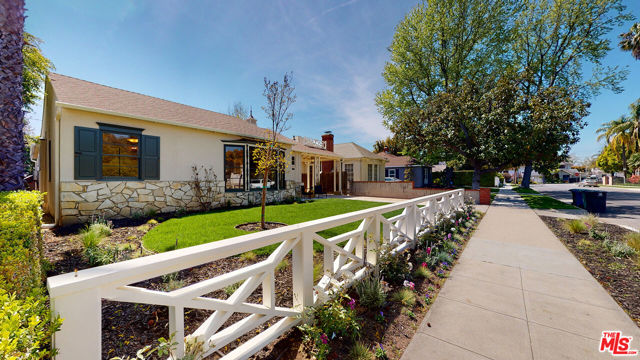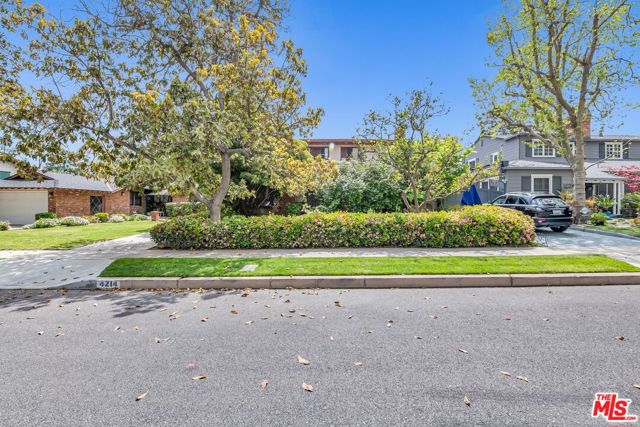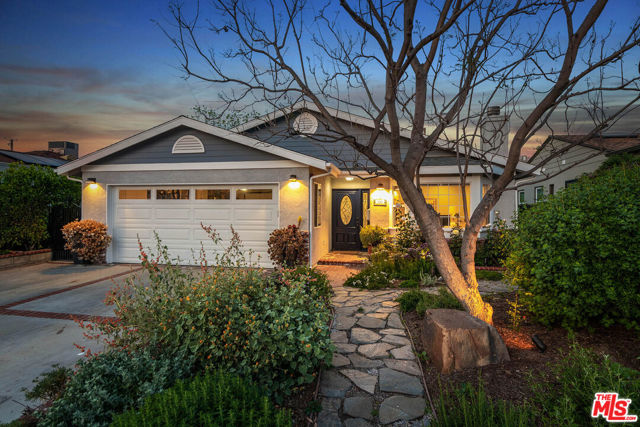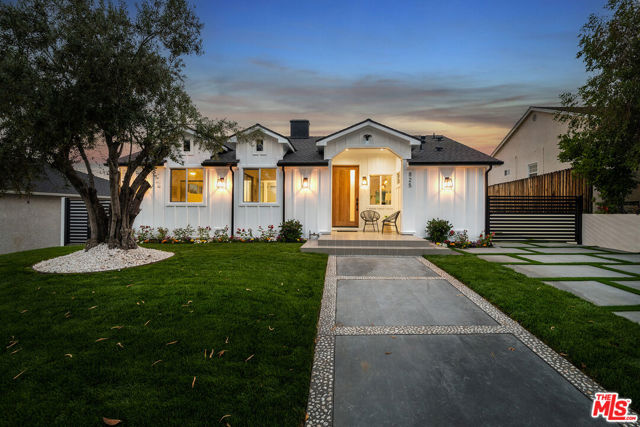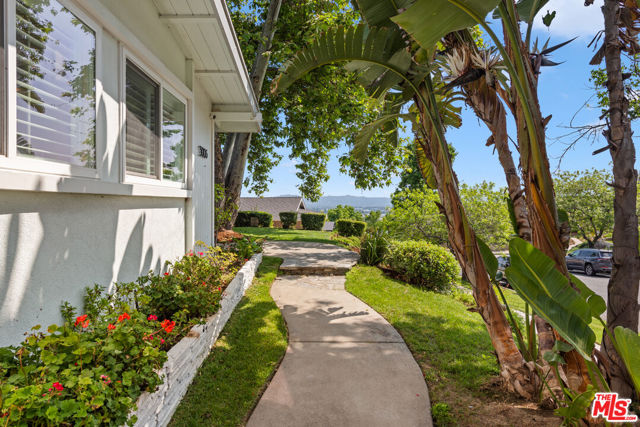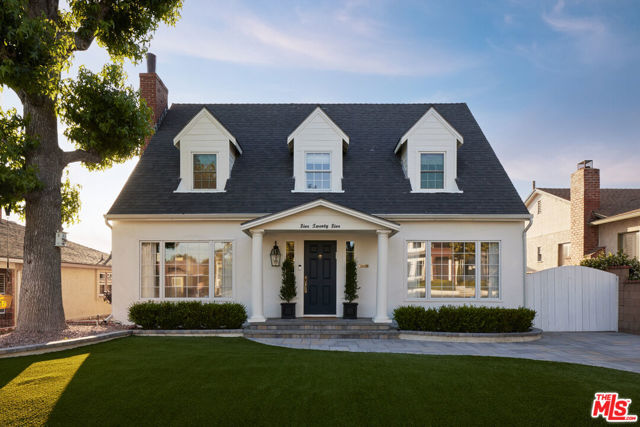1429 Pepper Street
Burbank, CA 91505
Sold
Extremely Rare Opportunity!!! 2 Separate Large Detached Homes !!! Nestled on an oversized lot with an extra large Pool, Pool House and 3 yards. It's like owning a mini-resort!! The FIRST HOME will be delivered Vacant at C.O.E. Has adorable Updated 2 Bedroom + Den/Dinning area which opens to Large kitchen w breakfast bar that leads to a beautiful rear deck and oasis like rear yard w/ gorgeous pool and separate grassy areas. Large living room with 2 sided fireplace and hardwood floors through-out set the mood. The SECOND HOME is a separate, Large 2 story 3 Bedroom + 2.5 Bathrooms. Large living room with fireplace and hardwood floors lead upstairs to a huge master suite with 2 additional bedrooms and bathroom. Both properties have 2 separate 2 car side x side garages with additional parking. Both Homes have New Roofs, New Central AC/Heat systems, New updated electrical systems and New tankless water heaters and New Exterior Paint. Fantastic area located in Beautiful Burbank which has great schools, shopping and restaurants close-by. Perfect for extended families or Live in one house and collect rent from other. No Rent control. Great privacy and located on a gorgeous tree lined street. Call Listing agents for access and further details. *** Please see private remarks for additional information ***
PROPERTY INFORMATION
| MLS # | 21105467 | Lot Size | 11,666 Sq. Ft. |
| HOA Fees | $0/Monthly | Property Type | Single Family Residence |
| Price | $ 1,745,000
Price Per SqFt: $ inf |
DOM | 1266 Days |
| Address | 1429 Pepper Street | Type | Residential |
| City | Burbank | Sq.Ft. | 0 Sq. Ft. |
| Postal Code | 91505 | Garage | 4 |
| County | Los Angeles | Year Built | 1986 |
| Bed / Bath | 5 / 4 | Parking | 4 |
| Built In | 1986 | Status | Closed |
| Sold Date | 2022-01-12 |
INTERIOR FEATURES
| Has Laundry | Yes |
| Laundry Information | Washer Included |
| Has Fireplace | Yes |
| Fireplace Information | Gas, Living Room |
| Has Appliances | Yes |
| Kitchen Appliances | Dishwasher, Disposal, Gas Cooktop, Gas Oven, Range Hood |
| Kitchen Information | Tile Counters |
| Kitchen Area | Dining Room, Breakfast Counter / Bar |
| Has Heating | Yes |
| Heating Information | Central |
| Room Information | Bonus Room, Living Room, Primary Bathroom, Attic, Center Hall, Den, Walk-In Closet |
| Has Cooling | Yes |
| Cooling Information | Central Air |
| Flooring Information | Wood, Carpet, Tile, Stone |
| InteriorFeatures Information | Bar |
| EntryLocation | Living Room |
| Has Spa | Yes |
| SpaDescription | In Ground, Private |
| WindowFeatures | Double Pane Windows |
| SecuritySafety | Gated Community |
| Bathroom Information | Jetted Tub |
EXTERIOR FEATURES
| Roof | Composition, Shingle |
| Has Pool | Yes |
| Pool | In Ground, Diving Board, Private |
| Has Patio | Yes |
| Patio | Deck, Covered, Patio Open, Rear Porch |
| Has Fence | Yes |
| Fencing | Privacy |
WALKSCORE
MAP
MORTGAGE CALCULATOR
- Principal & Interest:
- Property Tax: $1,861
- Home Insurance:$119
- HOA Fees:$0
- Mortgage Insurance:
PRICE HISTORY
| Date | Event | Price |
| 01/12/2022 | Sold | $1,700,000 |
| 12/09/2021 | Pending | $1,745,000 |
| 11/16/2021 | Listed | $1,745,000 |

Topfind Realty
REALTOR®
(844)-333-8033
Questions? Contact today.
Interested in buying or selling a home similar to 1429 Pepper Street?
Listing provided courtesy of Derek Andrews, Keller Williams Beverly Hills. Based on information from California Regional Multiple Listing Service, Inc. as of #Date#. This information is for your personal, non-commercial use and may not be used for any purpose other than to identify prospective properties you may be interested in purchasing. Display of MLS data is usually deemed reliable but is NOT guaranteed accurate by the MLS. Buyers are responsible for verifying the accuracy of all information and should investigate the data themselves or retain appropriate professionals. Information from sources other than the Listing Agent may have been included in the MLS data. Unless otherwise specified in writing, Broker/Agent has not and will not verify any information obtained from other sources. The Broker/Agent providing the information contained herein may or may not have been the Listing and/or Selling Agent.
