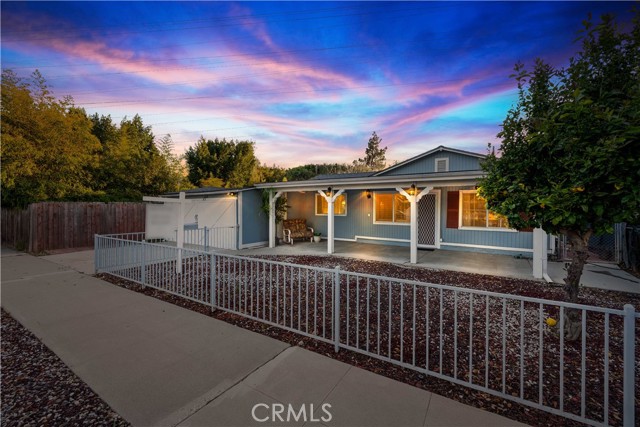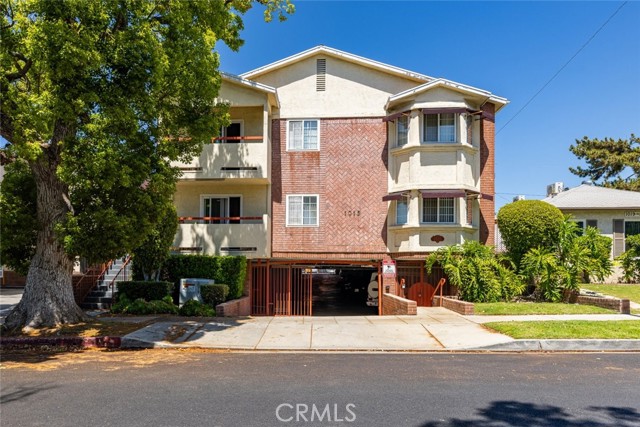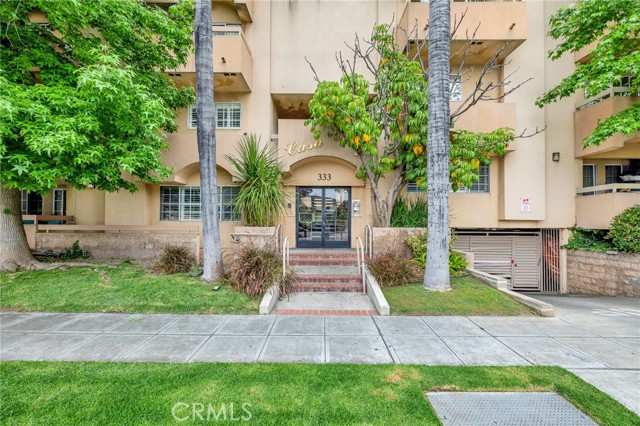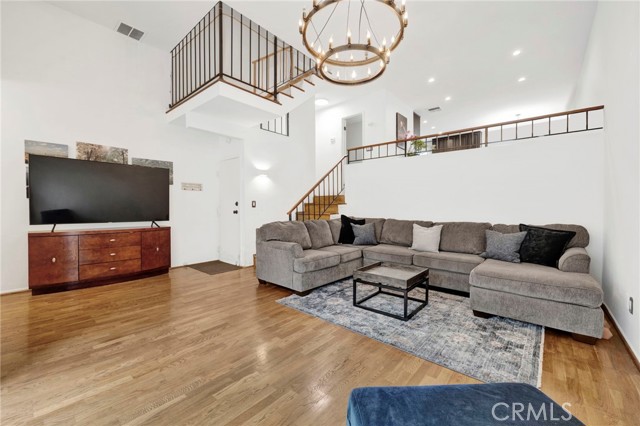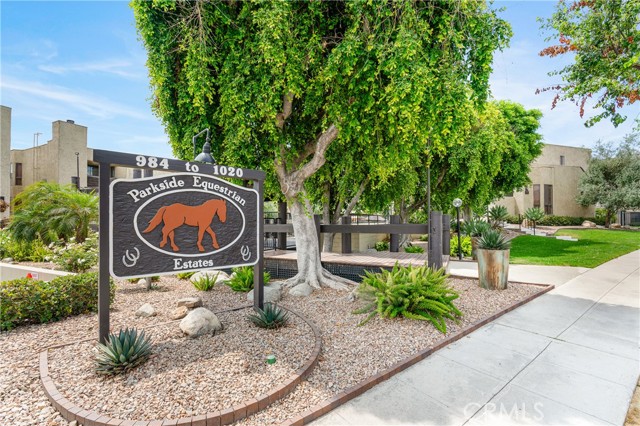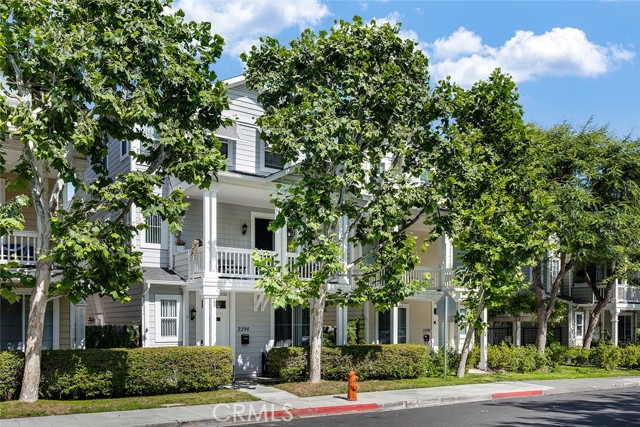201 Angeleno Avenue #114
Burbank, CA 91502
Single-Story condo in the desirable Burbank Village Walk. Spanning nearly 1,300 square feet, this spacious 2-bedroom, 2-bathroom home features an inviting open floor plan with soaring ceilings and abundant natural light. The gourmet kitchen, complete with an island and ample cabinetry, is perfect for entertaining. You'll find high-quality custom tile, wood flooring, and premium fixtures throughout the unit. The expansive primary suite includes a luxurious ensuite bath, soaking tub, and a generous walk-in closet. Additional highlights include in-unit stacked laundry and an updated HVAC system (replaced in 2022). The unit also offers a private patio (Facing the pool) for outdoor enjoyment. It includes two side-by-side secured parking, enhancing the convenience of city living. Nestled in the heart of downtown Burbank, this peaceful retreat is just steps away from the Saturday farmers market, the Burbank Town Center, AMC theaters, vibrant restaurants, bars, shopping, and more. With quick access to the 5 freeway, Disney, Universal, and Warner Bros. Studios, this chic complex offers many amenities, including a sparkling pool, spa, fitness center, outdoor fireplace, BBQ area, and a grand terrace. Welcome to your perfect urban oasis!
PROPERTY INFORMATION
| MLS # | GD24208002 | Lot Size | 30,505 Sq. Ft. |
| HOA Fees | $573/Monthly | Property Type | Condominium |
| Price | $ 795,000
Price Per SqFt: $ 626 |
DOM | 384 Days |
| Address | 201 Angeleno Avenue #114 | Type | Residential |
| City | Burbank | Sq.Ft. | 1,270 Sq. Ft. |
| Postal Code | 91502 | Garage | 2 |
| County | Los Angeles | Year Built | 2005 |
| Bed / Bath | 2 / 2 | Parking | 4 |
| Built In | 2005 | Status | Active |
INTERIOR FEATURES
| Has Laundry | Yes |
| Laundry Information | Individual Room, Inside |
| Has Fireplace | No |
| Fireplace Information | None |
| Has Appliances | Yes |
| Kitchen Appliances | Built-In Range, Dishwasher, Gas Range, Gas Cooktop, Microwave, Refrigerator, Water Heater |
| Kitchen Information | Granite Counters, Kitchen Island, Kitchen Open to Family Room |
| Kitchen Area | Area, Breakfast Nook, Family Kitchen, In Kitchen, In Living Room |
| Has Heating | Yes |
| Heating Information | Central |
| Room Information | Formal Entry, Kitchen, Laundry, Living Room, Walk-In Closet |
| Has Cooling | Yes |
| Cooling Information | Central Air |
| InteriorFeatures Information | Built-in Features, Copper Plumbing Full, Granite Counters, Open Floorplan, Pantry, Recessed Lighting |
| EntryLocation | 1 |
| Entry Level | 1 |
| Has Spa | Yes |
| SpaDescription | Association |
| SecuritySafety | Automatic Gate, Carbon Monoxide Detector(s), Gated Community, Smoke Detector(s) |
| Bathroom Information | Bathtub, Double sinks in bath(s), Granite Counters |
| Main Level Bedrooms | 2 |
| Main Level Bathrooms | 2 |
EXTERIOR FEATURES
| ExteriorFeatures | Lighting |
| Has Pool | No |
| Pool | Association |
| Has Patio | Yes |
| Patio | Patio, Patio Open |
| Has Fence | Yes |
| Fencing | Excellent Condition |
WALKSCORE
MAP
MORTGAGE CALCULATOR
- Principal & Interest:
- Property Tax: $848
- Home Insurance:$119
- HOA Fees:$573
- Mortgage Insurance:
PRICE HISTORY
| Date | Event | Price |
| 10/18/2024 | Listed | $795,000 |

Topfind Realty
REALTOR®
(844)-333-8033
Questions? Contact today.
Use a Topfind agent and receive a cash rebate of up to $7,950
Burbank Similar Properties
Listing provided courtesy of Raz Zadorian, Rockwell Properties. Based on information from California Regional Multiple Listing Service, Inc. as of #Date#. This information is for your personal, non-commercial use and may not be used for any purpose other than to identify prospective properties you may be interested in purchasing. Display of MLS data is usually deemed reliable but is NOT guaranteed accurate by the MLS. Buyers are responsible for verifying the accuracy of all information and should investigate the data themselves or retain appropriate professionals. Information from sources other than the Listing Agent may have been included in the MLS data. Unless otherwise specified in writing, Broker/Agent has not and will not verify any information obtained from other sources. The Broker/Agent providing the information contained herein may or may not have been the Listing and/or Selling Agent.













