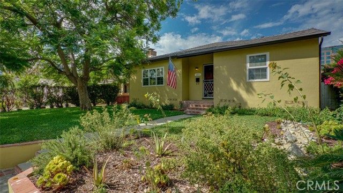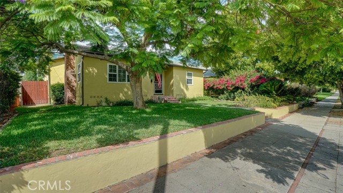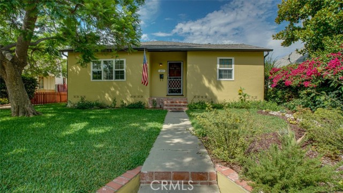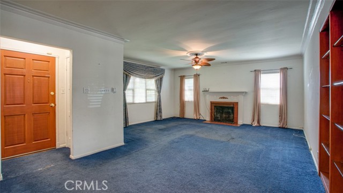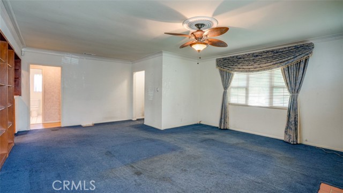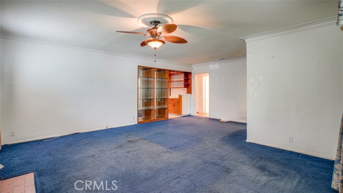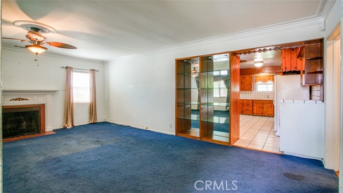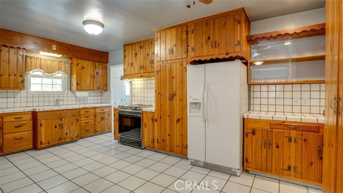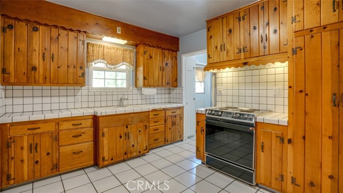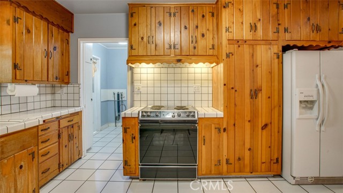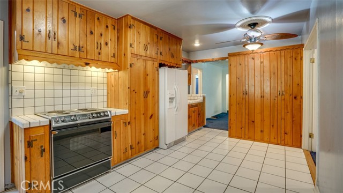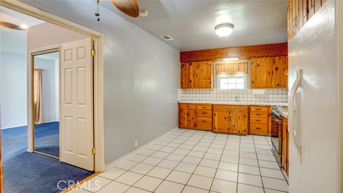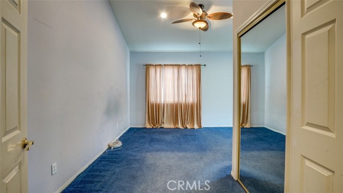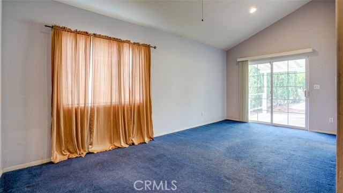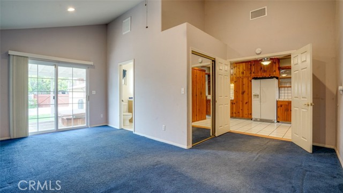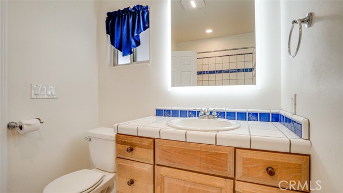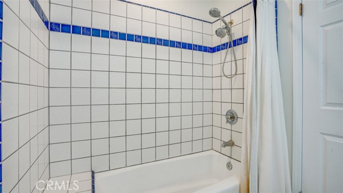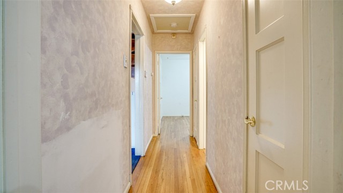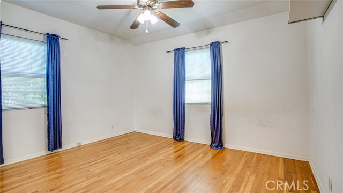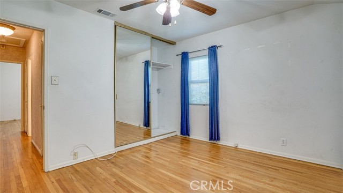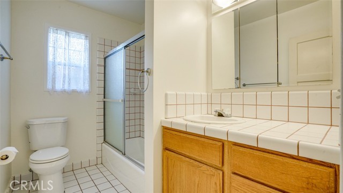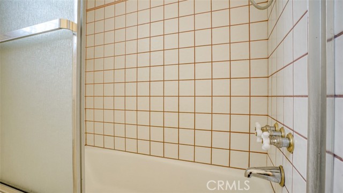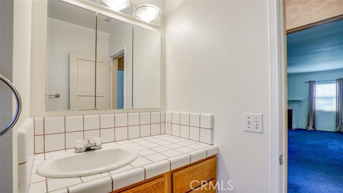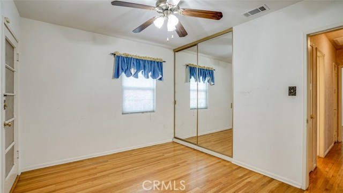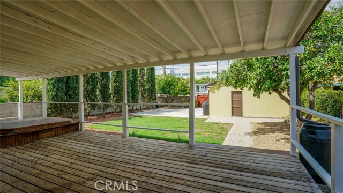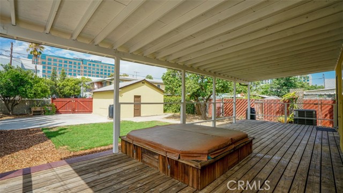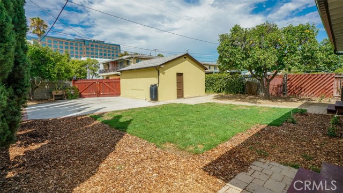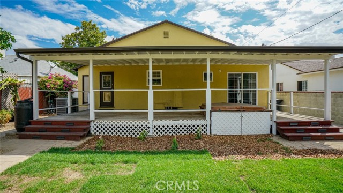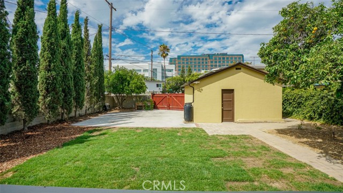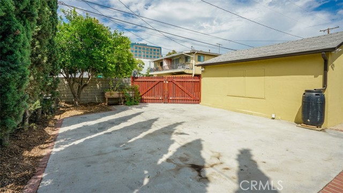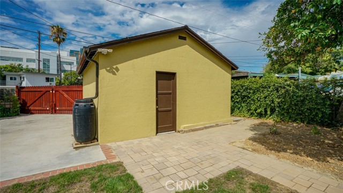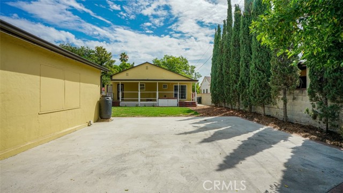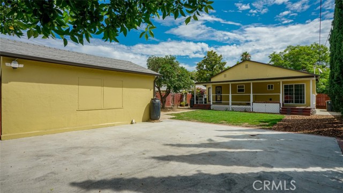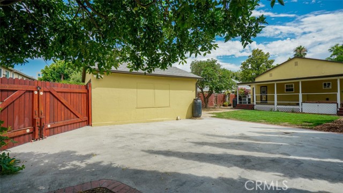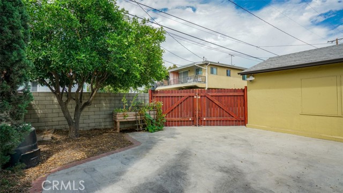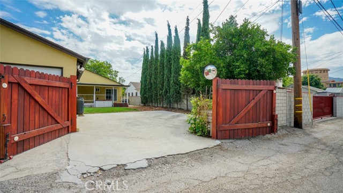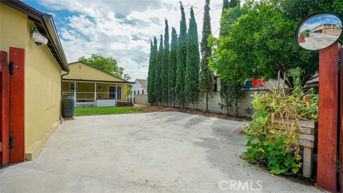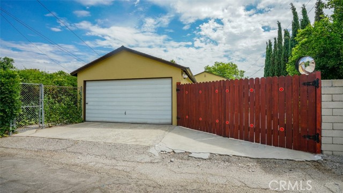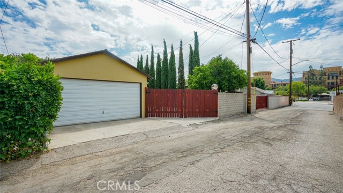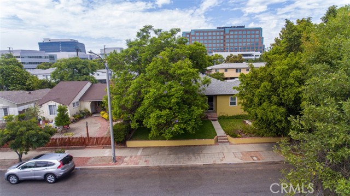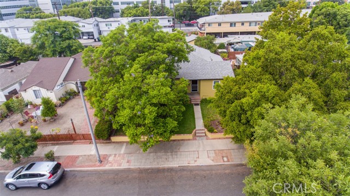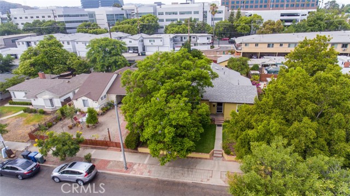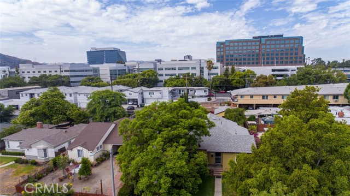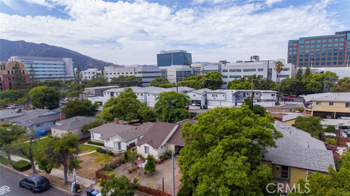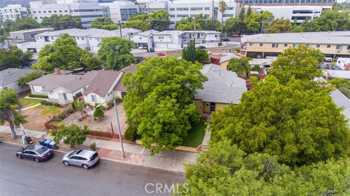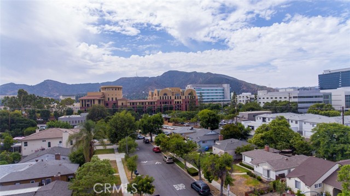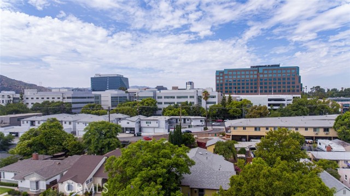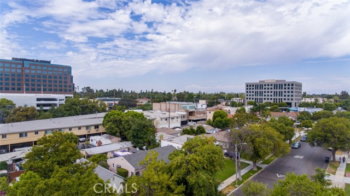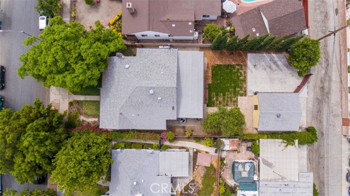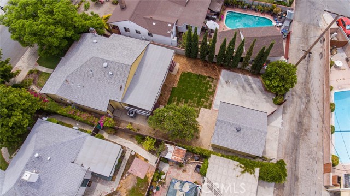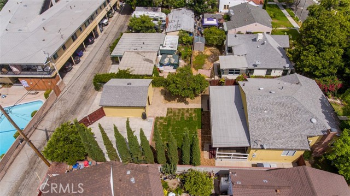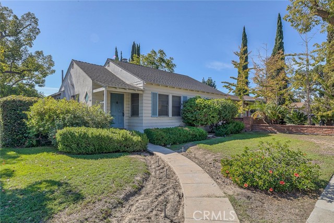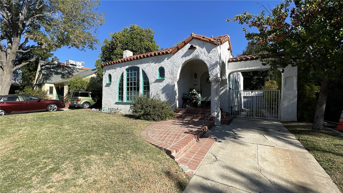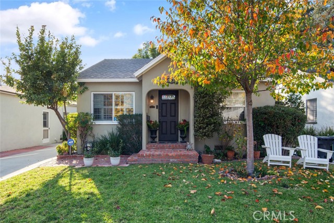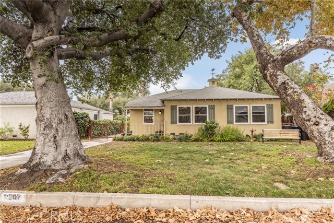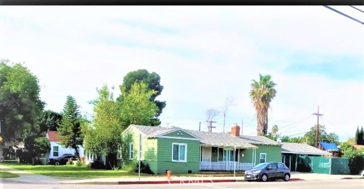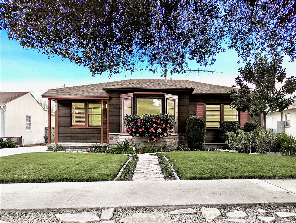211 Brighton Street
Burbank, CA 91506
Sold
Location, Location, Location….Live in one of Burbank's most desired neighborhoods. Around the corner from Walt Disney Studios, Providence Medical Center and the Los Angeles Equestrian Center. Situated on a quiet tree lined street. Enter to a large and spacious living room with endless possibilities. Large oversized kitchen for the perfect layout and design. 3 bedrooms and 2 full bathrooms. The Primary bedroom features high vaulted ceilings and a sliding glass door which leads out to your very own covered deck providing an outdoor ambiance for relaxation, entertaining and al fresco dining. Additional parking or RV parking and a two garage detached garage with access from the alley which would be ideal for any ADU plans in the future. New 4-ton HVAC, ductwork and tankless hot water heater installed. Incredible opportunity for anyone wanting to be in the beautiful city of Burbank. Move in today or the perfect canvas for your dream home. Don’t miss your opportunity to live in a lively and cosmopolitan enclave within minutes to live a lifestyle of comfort and convenience, making this the perfect place to call home.
PROPERTY INFORMATION
| MLS # | BB23150572 | Lot Size | 6,950 Sq. Ft. |
| HOA Fees | $0/Monthly | Property Type | Single Family Residence |
| Price | $ 1,049,000
Price Per SqFt: $ 837 |
DOM | 630 Days |
| Address | 211 Brighton Street | Type | Residential |
| City | Burbank | Sq.Ft. | 1,253 Sq. Ft. |
| Postal Code | 91506 | Garage | 2 |
| County | Los Angeles | Year Built | 1947 |
| Bed / Bath | 3 / 2 | Parking | 2 |
| Built In | 1947 | Status | Closed |
| Sold Date | 2023-10-04 |
INTERIOR FEATURES
| Has Laundry | Yes |
| Laundry Information | Individual Room, Inside |
| Has Fireplace | Yes |
| Fireplace Information | Living Room, Decorative, See Remarks |
| Has Appliances | Yes |
| Kitchen Appliances | Electric Range, Tankless Water Heater |
| Kitchen Information | Kitchen Open to Family Room, Tile Counters |
| Kitchen Area | Family Kitchen, In Kitchen |
| Has Heating | Yes |
| Heating Information | Central |
| Room Information | Foyer, Kitchen, Laundry, Living Room, Primary Bathroom, Primary Bedroom, Primary Suite |
| Has Cooling | Yes |
| Cooling Information | Central Air |
| Flooring Information | Carpet, Tile, Wood |
| InteriorFeatures Information | High Ceilings |
| EntryLocation | Living Room |
| Entry Level | 1 |
| Has Spa | Yes |
| SpaDescription | See Remarks |
| WindowFeatures | Double Pane Windows |
| SecuritySafety | Carbon Monoxide Detector(s), Smoke Detector(s) |
| Bathroom Information | Bathtub, Low Flow Toilet(s), Shower in Tub, Tile Counters |
| Main Level Bedrooms | 3 |
| Main Level Bathrooms | 2 |
EXTERIOR FEATURES
| ExteriorFeatures | Rain Gutters |
| FoundationDetails | Raised |
| Roof | Shingle |
| Has Pool | No |
| Pool | None |
| Has Patio | Yes |
| Patio | Covered, Deck |
| Has Fence | Yes |
| Fencing | Block, Wood |
| Has Sprinklers | Yes |
WALKSCORE
MAP
MORTGAGE CALCULATOR
- Principal & Interest:
- Property Tax: $1,119
- Home Insurance:$119
- HOA Fees:$0
- Mortgage Insurance:
PRICE HISTORY
| Date | Event | Price |
| 10/04/2023 | Sold | $1,080,000 |
| 08/14/2023 | Sold | $1,049,000 |

Topfind Realty
REALTOR®
(844)-333-8033
Questions? Contact today.
Interested in buying or selling a home similar to 211 Brighton Street?
Listing provided courtesy of Harvey Good, Keller Williams Realty World Media Center. Based on information from California Regional Multiple Listing Service, Inc. as of #Date#. This information is for your personal, non-commercial use and may not be used for any purpose other than to identify prospective properties you may be interested in purchasing. Display of MLS data is usually deemed reliable but is NOT guaranteed accurate by the MLS. Buyers are responsible for verifying the accuracy of all information and should investigate the data themselves or retain appropriate professionals. Information from sources other than the Listing Agent may have been included in the MLS data. Unless otherwise specified in writing, Broker/Agent has not and will not verify any information obtained from other sources. The Broker/Agent providing the information contained herein may or may not have been the Listing and/or Selling Agent.
