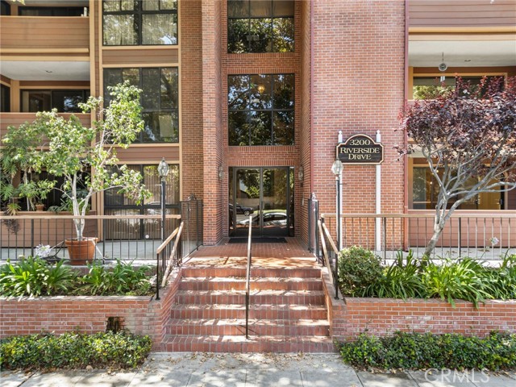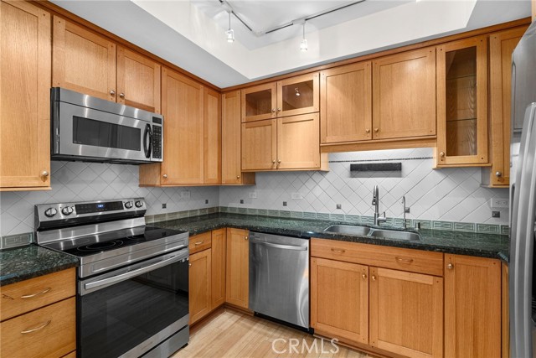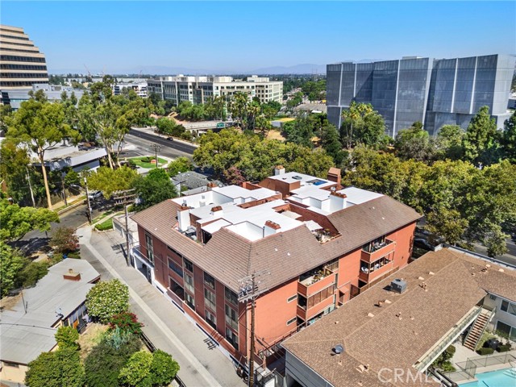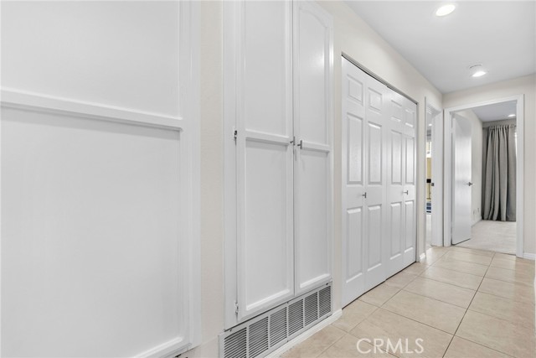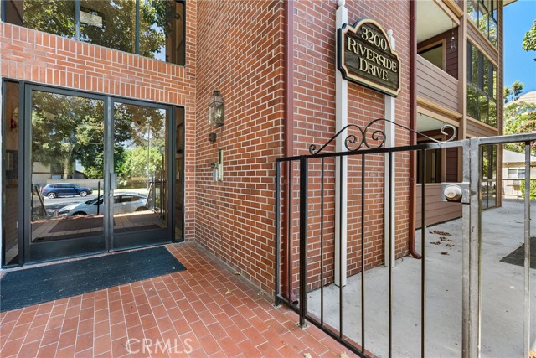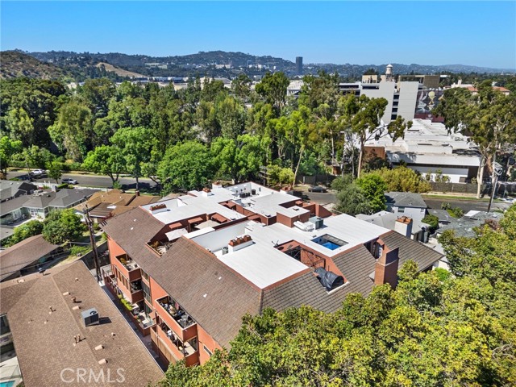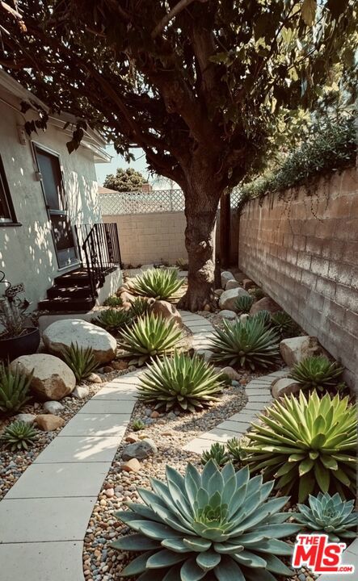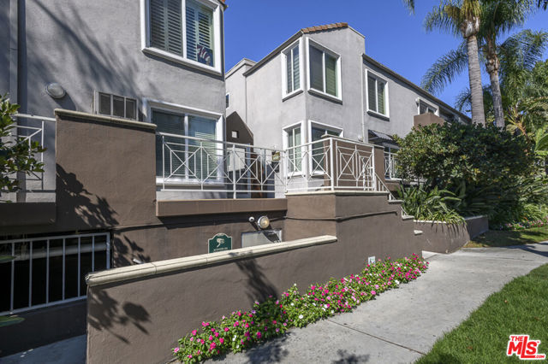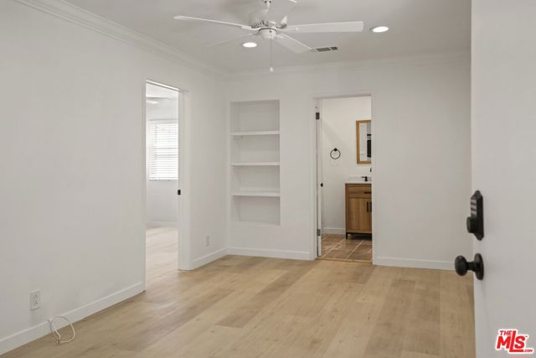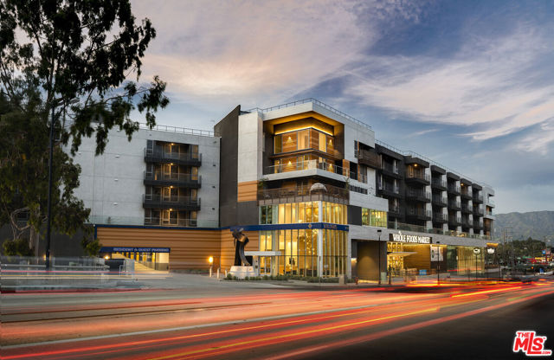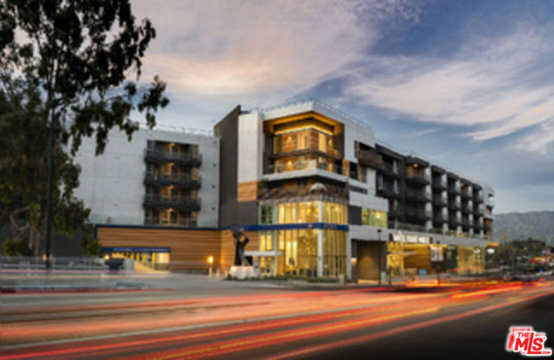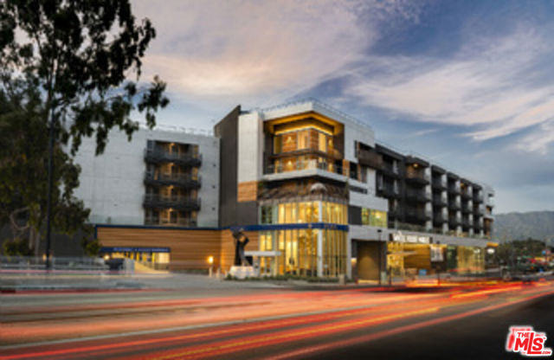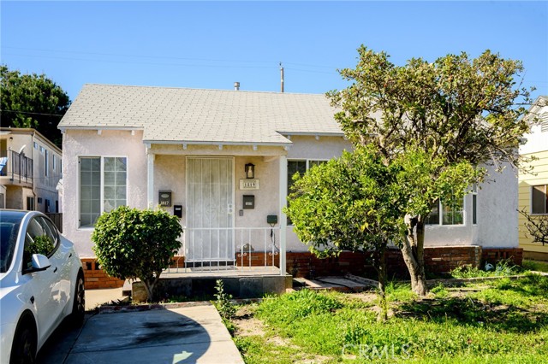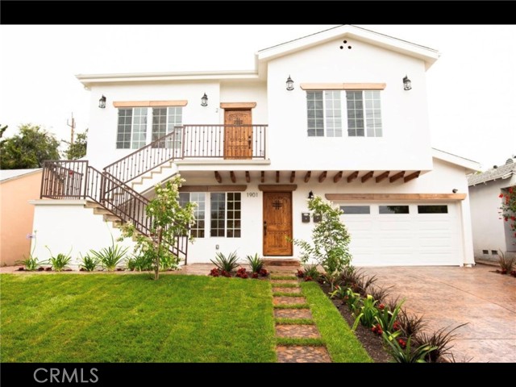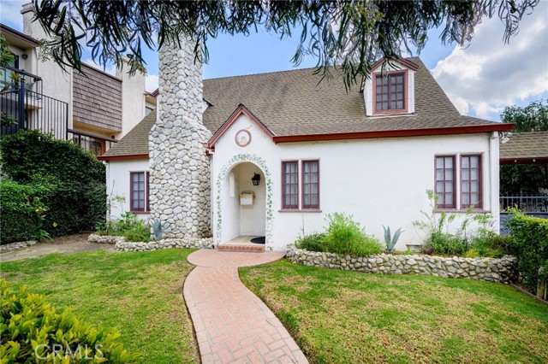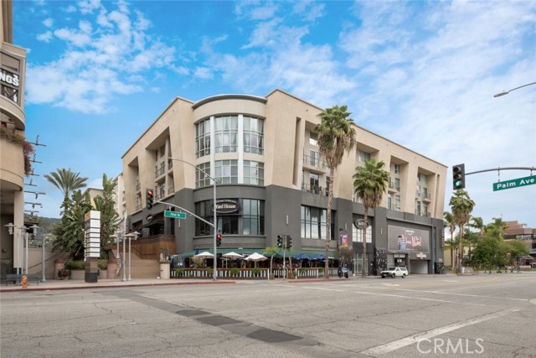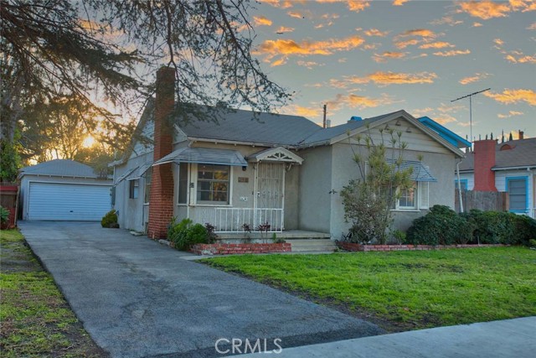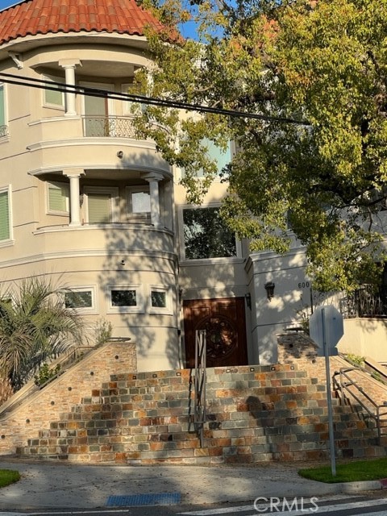3200 Riverside Drive #a
Burbank, CA 91505
$3,950
Price
Price
2
Bed
Bed
2.5
Bath
Bath
1,683 Sq. Ft.
$2 / Sq. Ft.
$2 / Sq. Ft.
Prime Burbank Location! This charming single-level condo is nestled in the heart of the Media District and offers a perfect blend of comfort and style. Offering two spacious bedrooms, each with its own full bathroom, plus an additional guest half-bath, this unit is designed for convenience and ease. The open-concept living and dining areas provide a bright and airy atmosphere, while the large kitchen features granite countertops, stainless steel appliances, ample cabinet space, and a stylish tile backsplash. High ceilings, large windows, and recessed lighting enhance the light and open feel of the home. The expansive living room is perfect for entertaining and extends to a private balcony with neighborhood views. The primary bedroom is a private retreat with an en-suite bathroom, walk-in closet, and luxurious spa tub. The second bedroom also includes a full bathroom and walk-in closet. Additional amenities include in-unit laundry and gated subterranean parking for two cars, along with guest parking. Conveniently located near the New York Film Academy, Whole Foods, Trader Joe’s, major studios like Disney and Warner Brothers, Griffith Park, the Equestrian Center, St. Joseph’s Hospital, Burbank Airport, and with easy freeway access in all directions, this is a rare opportunity to make this exceptional property your new home!
PROPERTY INFORMATION
| MLS # | SR24159797 | Lot Size | 14,649 Sq. Ft. |
| HOA Fees | $0/Monthly | Property Type | Condominium |
| Price | $ 3,950
Price Per SqFt: $ 2 |
DOM | 444 Days |
| Address | 3200 Riverside Drive #a | Type | Residential Lease |
| City | Burbank | Sq.Ft. | 1,683 Sq. Ft. |
| Postal Code | 91505 | Garage | 2 |
| County | Los Angeles | Year Built | 1984 |
| Bed / Bath | 2 / 2.5 | Parking | 2 |
| Built In | 1984 | Status | Active |
INTERIOR FEATURES
| Has Laundry | Yes |
| Laundry Information | Dryer Included, In Closet, Inside, Washer Included |
| Has Fireplace | Yes |
| Fireplace Information | Living Room |
| Has Appliances | Yes |
| Kitchen Appliances | Dishwasher, Electric Oven, Electric Cooktop, Microwave, Refrigerator |
| Kitchen Information | Granite Counters |
| Kitchen Area | Dining Room |
| Has Heating | Yes |
| Heating Information | Central |
| Room Information | Kitchen, Laundry, Living Room, Walk-In Closet |
| Has Cooling | Yes |
| Cooling Information | Central Air |
| Flooring Information | Carpet, Tile |
| InteriorFeatures Information | Granite Counters, Living Room Balcony, Open Floorplan, Recessed Lighting |
| DoorFeatures | Sliding Doors |
| EntryLocation | 1 |
| Entry Level | 1 |
| Has Spa | No |
| SpaDescription | None |
| WindowFeatures | Blinds, Custom Covering |
| SecuritySafety | Carbon Monoxide Detector(s), Card/Code Access, Smoke Detector(s) |
| Bathroom Information | Bathtub, Shower, Double Sinks in Primary Bath, Walk-in shower |
| Main Level Bedrooms | 2 |
| Main Level Bathrooms | 3 |
EXTERIOR FEATURES
| FoundationDetails | Slab |
| Roof | Common Roof |
| Has Pool | No |
| Pool | None |
| Has Patio | Yes |
| Patio | Patio |
| Has Fence | Yes |
| Fencing | Wood, Wrought Iron |
WALKSCORE
MAP
PRICE HISTORY
| Date | Event | Price |
| 10/21/2024 | Price Change | $3,950 (-7.06%) |
| 08/11/2024 | Listed | $4,250 |

Topfind Realty
REALTOR®
(844)-333-8033
Questions? Contact today.
Go Tour This Home
Burbank Similar Properties
Listing provided courtesy of John Jansen, Coldwell Banker Realty. Based on information from California Regional Multiple Listing Service, Inc. as of #Date#. This information is for your personal, non-commercial use and may not be used for any purpose other than to identify prospective properties you may be interested in purchasing. Display of MLS data is usually deemed reliable but is NOT guaranteed accurate by the MLS. Buyers are responsible for verifying the accuracy of all information and should investigate the data themselves or retain appropriate professionals. Information from sources other than the Listing Agent may have been included in the MLS data. Unless otherwise specified in writing, Broker/Agent has not and will not verify any information obtained from other sources. The Broker/Agent providing the information contained herein may or may not have been the Listing and/or Selling Agent.
