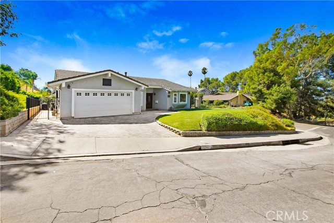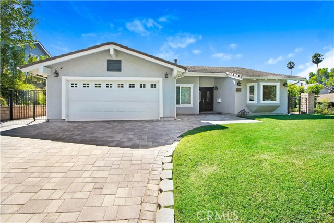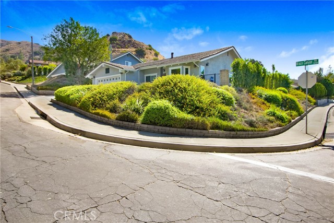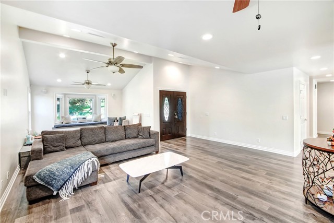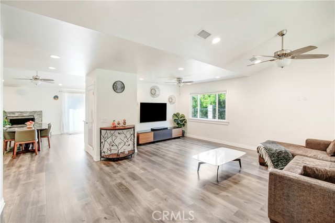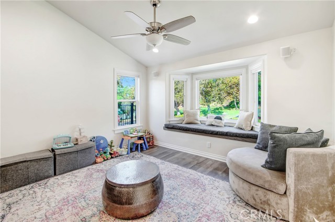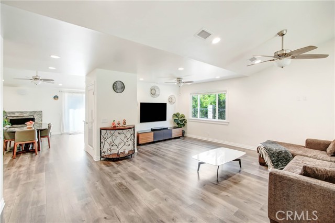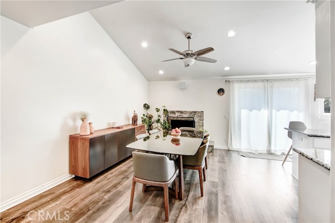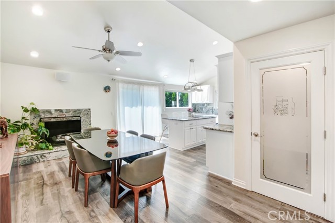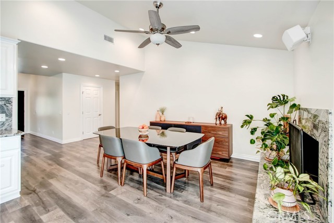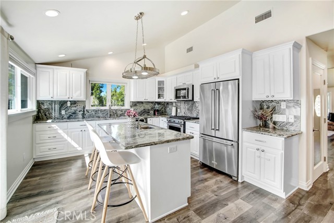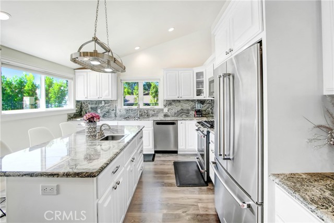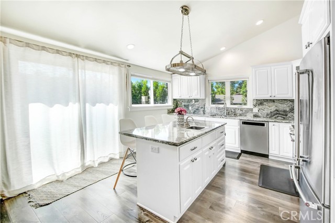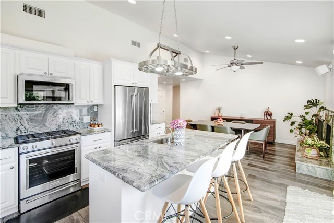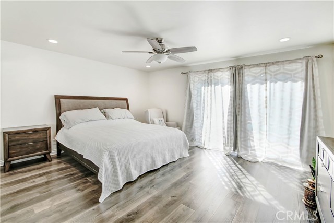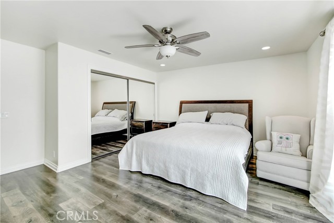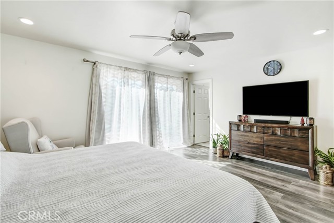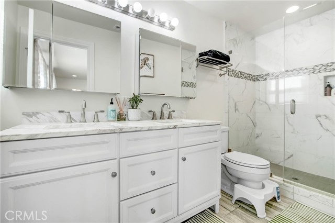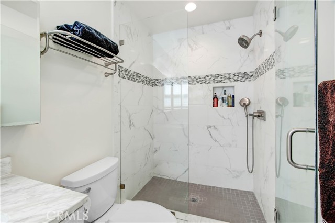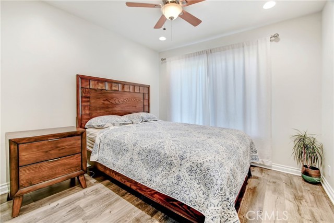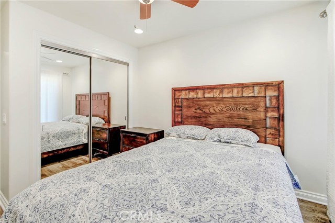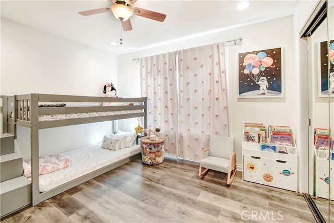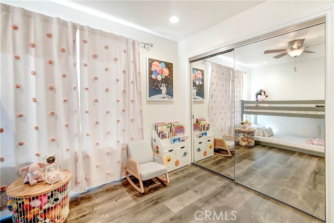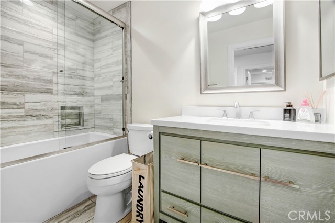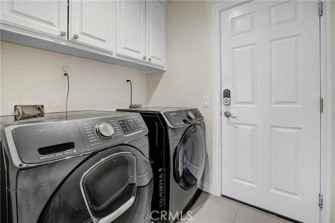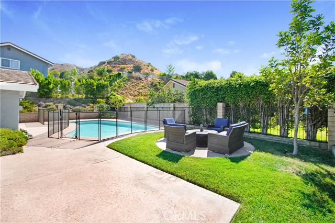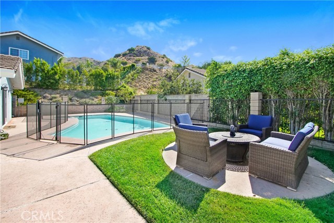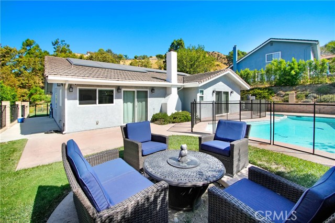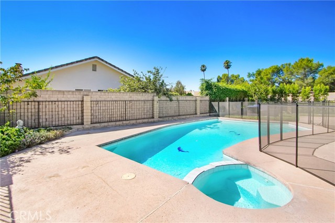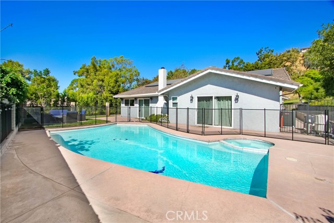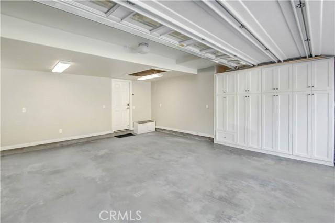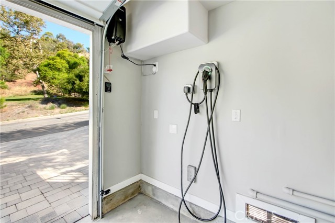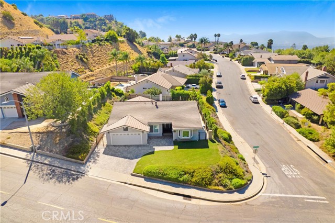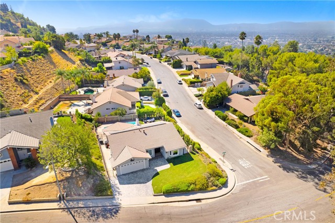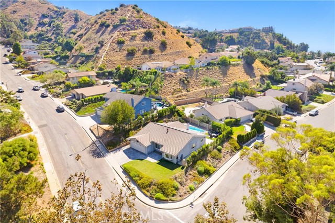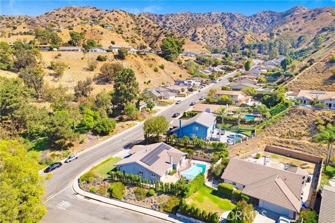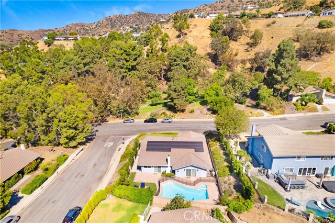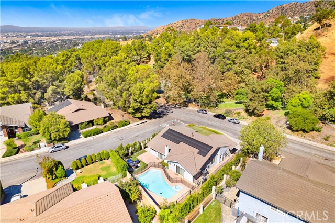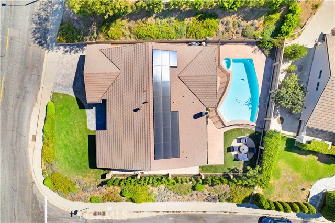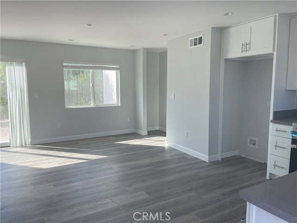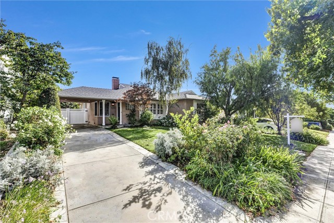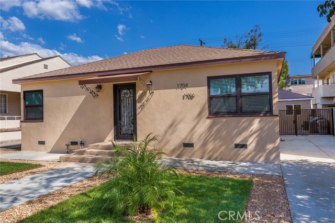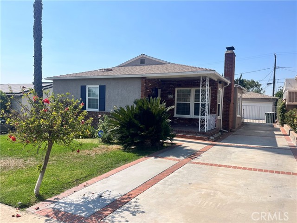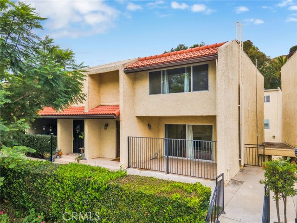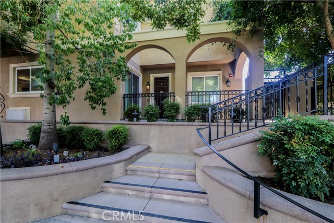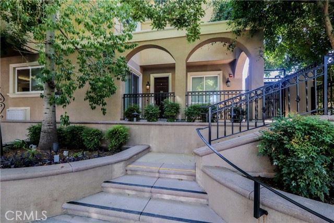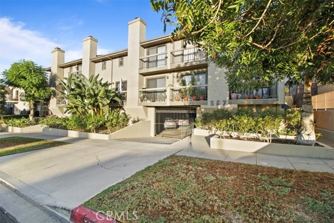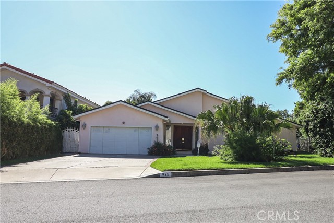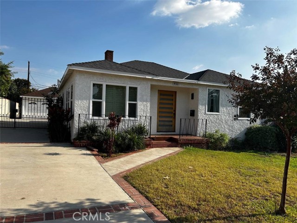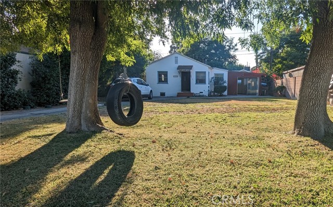3240 Brace Canyon Road
Burbank, CA 91504
$6,950
Price
Price
3
Bed
Bed
2.5
Bath
Bath
1,747 Sq. Ft.
$4 / Sq. Ft.
$4 / Sq. Ft.
This charming 3-bedroom home, nestled in the scenic hills of Burbank, offers the perfect balance of comfort and modern amenities, creating an ideal private retreat. Located on a peaceful street with serene mountain views and facing the expansive Brace Canyon Park, with its tennis and basketball courts, this home is a dream for nature lovers and outdoor enthusiasts. The spacious kitchen, boasting granite countertops, stainless steel appliances, a center island, and a custom pantry, opens into the family room, where a cozy fireplace enhances the welcoming atmosphere. An open-concept bay window in the living room fills the space with natural light, complemented by recessed lighting and ceiling fans for optimal comfort. The master bedroom offers direct access to a heated pool and spa, delivering a resort-like experience at home. Each bedroom includes custom closet shelving for maximum storage and organization. The beautifully landscaped property also features a garage with custom cabinetry, attic storage, and a dedicated laundry nook. Tech-forward and energy-efficient, the home is equipped with a Nest Doorbell, Nest IQ outdoor cameras, Tesla solar panels, a Powerwall, and an EV charger. With stunning hillside views, modern upgrades, and close proximity to everything Burbank has to offer, this home is truly a rare find in a highly desirable neighborhood.
PROPERTY INFORMATION
| MLS # | SB24210098 | Lot Size | 11,023 Sq. Ft. |
| HOA Fees | $0/Monthly | Property Type | Single Family Residence |
| Price | $ 6,950
Price Per SqFt: $ 4 |
DOM | 372 Days |
| Address | 3240 Brace Canyon Road | Type | Residential Lease |
| City | Burbank | Sq.Ft. | 1,747 Sq. Ft. |
| Postal Code | 91504 | Garage | 2 |
| County | Los Angeles | Year Built | 1972 |
| Bed / Bath | 3 / 2.5 | Parking | 2 |
| Built In | 1972 | Status | Active |
INTERIOR FEATURES
| Has Laundry | Yes |
| Laundry Information | Gas Dryer Hookup, Inside, Washer Hookup |
| Has Fireplace | Yes |
| Fireplace Information | Family Room, Gas |
| Has Appliances | Yes |
| Kitchen Appliances | Dishwasher, Gas Oven, Gas Cooktop, Microwave, Tankless Water Heater |
| Kitchen Information | Granite Counters, Kitchen Island |
| Kitchen Area | Breakfast Counter / Bar, Dining Room |
| Has Heating | Yes |
| Heating Information | Central |
| Room Information | Kitchen, Laundry, Primary Suite |
| Has Cooling | Yes |
| Cooling Information | Central Air |
| Flooring Information | Tile, Vinyl, Wood |
| InteriorFeatures Information | Ceiling Fan(s), High Ceilings, Open Floorplan, Recessed Lighting |
| EntryLocation | Front Door |
| Entry Level | 1 |
| Has Spa | Yes |
| SpaDescription | Private, Heated, In Ground |
| SecuritySafety | Carbon Monoxide Detector(s), Closed Circuit Camera(s), Smoke Detector(s) |
| Bathroom Information | Double Sinks in Primary Bath, Walk-in shower |
| Main Level Bedrooms | 3 |
| Main Level Bathrooms | 3 |
EXTERIOR FEATURES
| ExteriorFeatures | Rain Gutters |
| Has Pool | Yes |
| Pool | Private, Filtered, In Ground |
WALKSCORE
MAP
PRICE HISTORY
| Date | Event | Price |
| 11/01/2024 | Price Change | $6,950 (-4.14%) |
| 10/17/2024 | Price Change | $7,250 (-3.33%) |
| 10/10/2024 | Listed | $7,500 |

Topfind Realty
REALTOR®
(844)-333-8033
Questions? Contact today.
Go Tour This Home
Burbank Similar Properties
Listing provided courtesy of Greg Thatcher, Vista Sotheby’s International Realty. Based on information from California Regional Multiple Listing Service, Inc. as of #Date#. This information is for your personal, non-commercial use and may not be used for any purpose other than to identify prospective properties you may be interested in purchasing. Display of MLS data is usually deemed reliable but is NOT guaranteed accurate by the MLS. Buyers are responsible for verifying the accuracy of all information and should investigate the data themselves or retain appropriate professionals. Information from sources other than the Listing Agent may have been included in the MLS data. Unless otherwise specified in writing, Broker/Agent has not and will not verify any information obtained from other sources. The Broker/Agent providing the information contained herein may or may not have been the Listing and/or Selling Agent.
