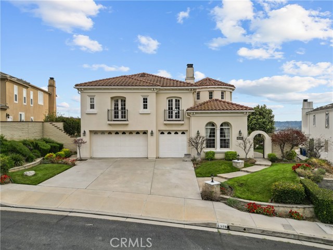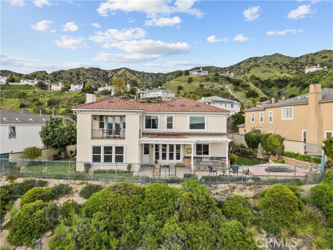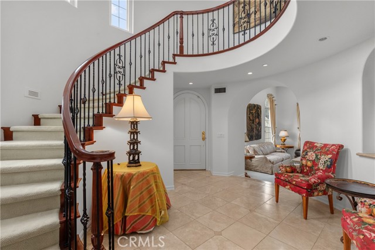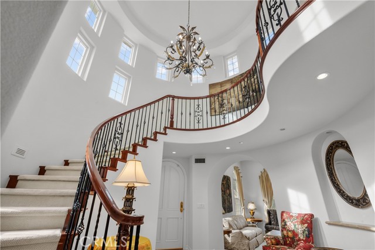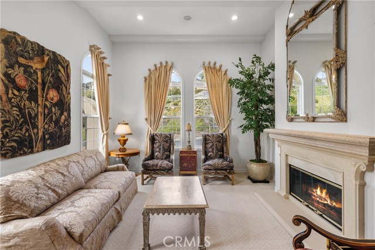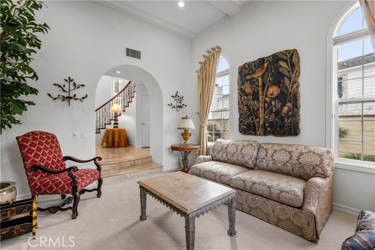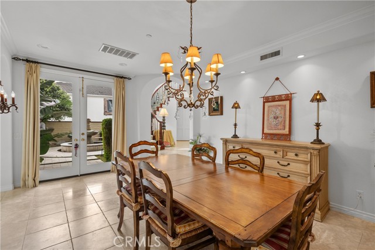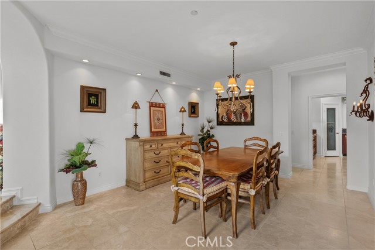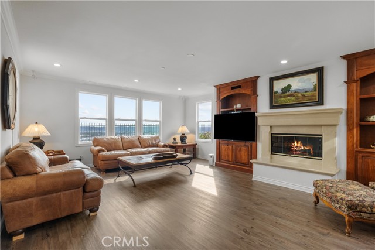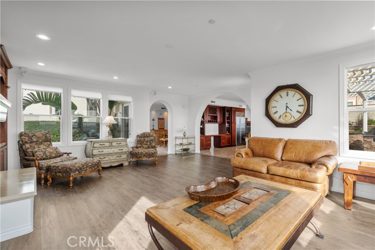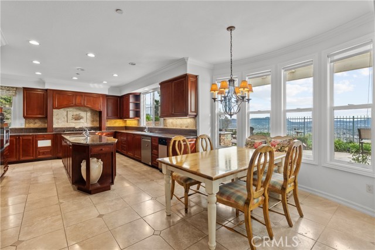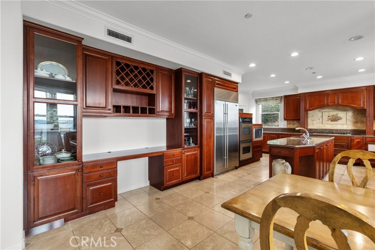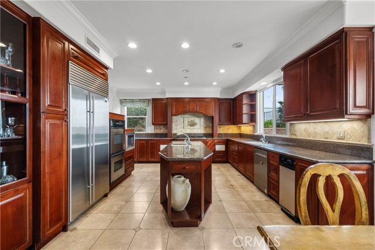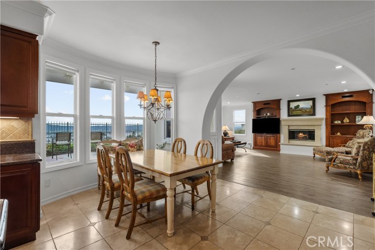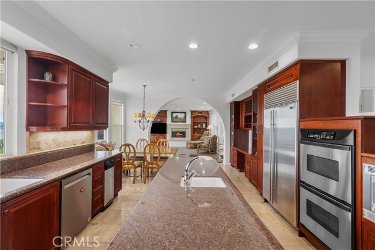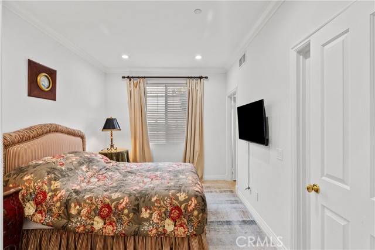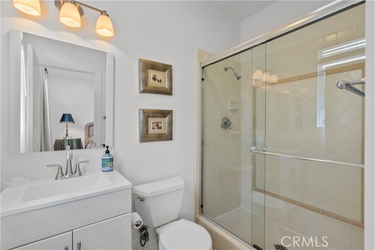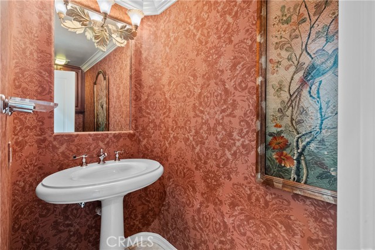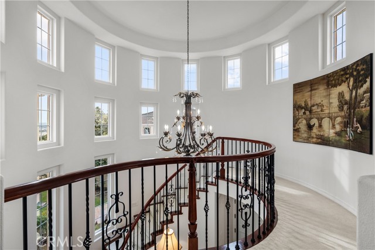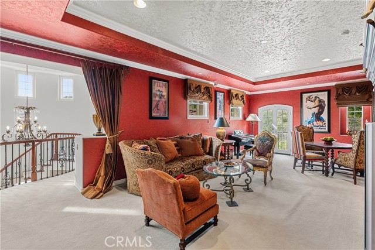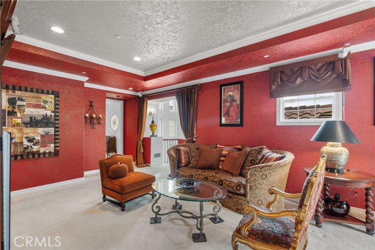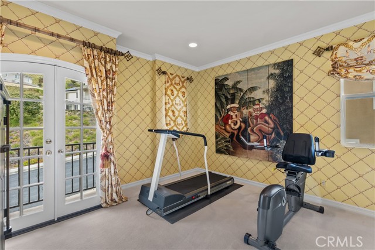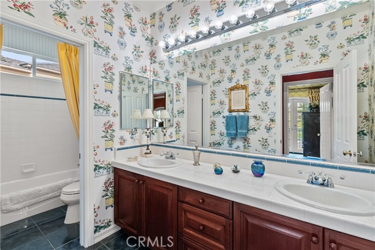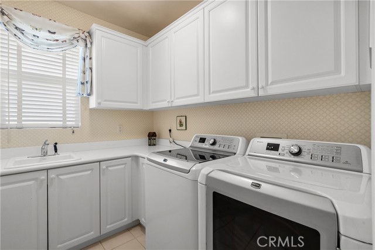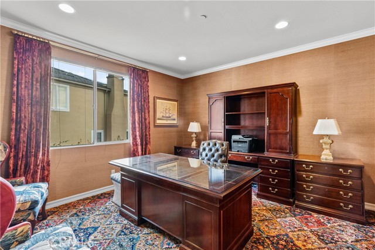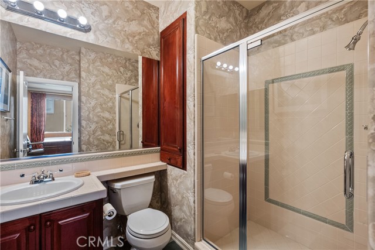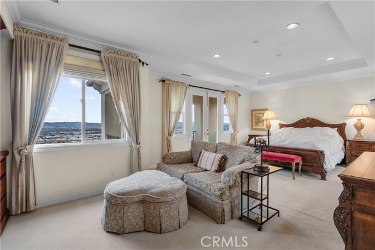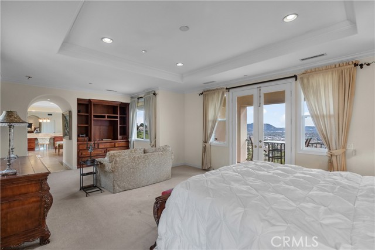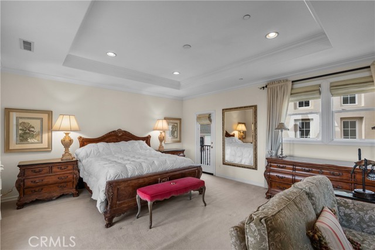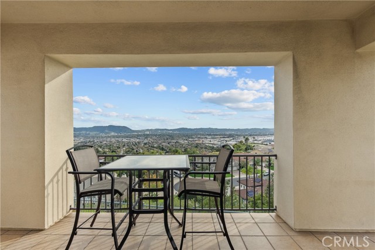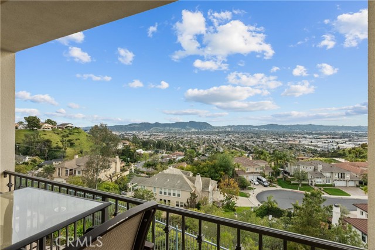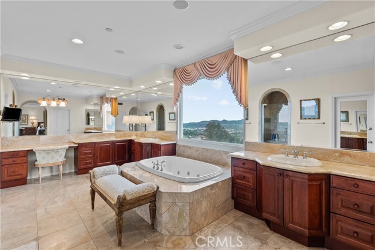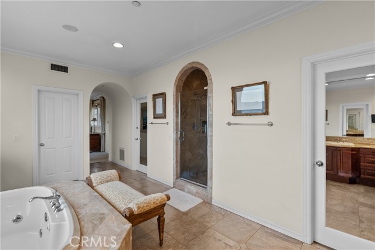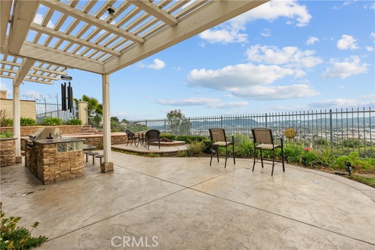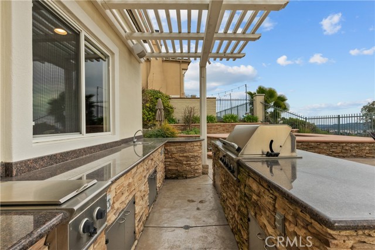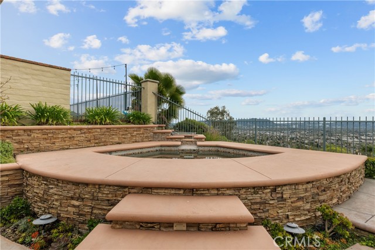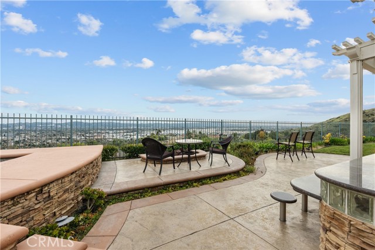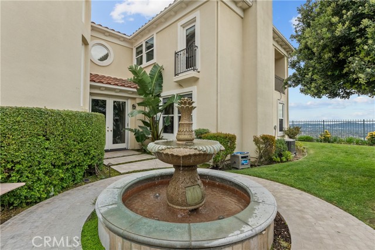3319 Castleman Lane
Burbank, CA 91504
Sold
Price Improvement!! Motivated Seller! Discover luxury and privacy at its finest in this magnificent custom estate, located in a coveted gated community in Burbank Hills. Perfectly designed for both grand entertaining and intimate family living with breathtaking city views. Step inside to a grand entrance featuring a luxurious foyer with high ceilings and an elegant circular staircase, leading upstairs main suite, two additional bedrooms, and a large open loft currently used as a theater room. The formal living room dazzles with its oversized windows, while the formal dining room has serene views of the meticulously landscaped side yard and tranquil water fountain. Culinary enthusiasts will delight in the oversized chef’s kitchen with breathtaking city views, equipped with Sub-Zero refrigerator, Viking stove, KitchenAid appliances and ample counter space. It seamlessly flows into the family room, making it an ideal space for gatherings. Choose to dine casually in the dining area adjacent to the kitchen, surrounded by large windows and doors that beautifully merge indoor and outdoor living. The backyard is a true oasis, featuring awe-inspiring city views, a spa, and an outdoor kitchen for alfresco dining. The grassy areas offer endless opportunities for outdoor activities or serene relaxation. The sumptuous primary suite is a retreat within itself, featuring dual walk-in closets, a spacious bathroom with dual sinks, a walk-in shower and a jetted tub positioned to overlook the city. Step out onto the private balcony to witness breathtaking sunsets. Welcome to your family dream home!!
PROPERTY INFORMATION
| MLS # | BB24067727 | Lot Size | 9,767 Sq. Ft. |
| HOA Fees | $594/Monthly | Property Type | Single Family Residence |
| Price | $ 3,799,000
Price Per SqFt: $ 846 |
DOM | 394 Days |
| Address | 3319 Castleman Lane | Type | Residential |
| City | Burbank | Sq.Ft. | 4,491 Sq. Ft. |
| Postal Code | 91504 | Garage | 3 |
| County | Los Angeles | Year Built | 1999 |
| Bed / Bath | 4 / 5 | Parking | 3 |
| Built In | 1999 | Status | Closed |
| Sold Date | 2024-10-09 |
INTERIOR FEATURES
| Has Laundry | Yes |
| Laundry Information | Dryer Included, Gas Dryer Hookup, Individual Room, Inside, Upper Level, Washer Hookup, Washer Included |
| Has Fireplace | Yes |
| Fireplace Information | Family Room, Living Room, Gas, Gas Starter |
| Has Appliances | Yes |
| Kitchen Appliances | Barbecue, Built-In Range, Dishwasher, Freezer, Disposal, Gas Oven, Gas Cooktop, Gas Water Heater, Ice Maker, Microwave, Refrigerator, Water Heater |
| Kitchen Information | Granite Counters, Kitchen Island, Kitchen Open to Family Room, Kitchenette, Walk-In Pantry |
| Kitchen Area | Area, Breakfast Counter / Bar, Dining Room, In Kitchen |
| Has Heating | Yes |
| Heating Information | Central, Fireplace(s) |
| Room Information | Entry, Family Room, Foyer, Galley Kitchen, Home Theatre, Kitchen, Laundry, Living Room, Loft, Main Floor Bedroom, Primary Bathroom, Primary Bedroom, Primary Suite, Separate Family Room, Walk-In Closet, Walk-In Pantry |
| Has Cooling | Yes |
| Cooling Information | Central Air, Dual |
| Flooring Information | Carpet, Laminate, See Remarks, Stone |
| InteriorFeatures Information | Built-in Features, Ceiling Fan(s), Crown Molding, Granite Counters, High Ceilings, Open Floorplan, Pantry, Recessed Lighting, Stone Counters, Two Story Ceilings, Wired for Sound |
| EntryLocation | Foyer |
| Entry Level | 1 |
| Has Spa | Yes |
| SpaDescription | Private, Heated, In Ground |
| WindowFeatures | Drapes, Screens |
| SecuritySafety | 24 Hour Security, Gated with Attendant, Gated Community, Gated with Guard |
| Bathroom Information | Bathtub, Shower, Closet in bathroom, Double sinks in bath(s), Double Sinks in Primary Bath, Jetted Tub, Linen Closet/Storage, Separate tub and shower, Soaking Tub, Stone Counters, Tile Counters |
| Main Level Bedrooms | 1 |
| Main Level Bathrooms | 2 |
EXTERIOR FEATURES
| ExteriorFeatures | Awning(s), Barbecue Private, Lighting |
| Roof | Spanish Tile |
| Has Pool | No |
| Pool | None |
| Has Patio | Yes |
| Patio | Concrete, Patio, See Remarks |
| Has Fence | Yes |
| Fencing | Block, Wrought Iron |
WALKSCORE
MAP
MORTGAGE CALCULATOR
- Principal & Interest:
- Property Tax: $4,052
- Home Insurance:$119
- HOA Fees:$594
- Mortgage Insurance:
PRICE HISTORY
| Date | Event | Price |
| 08/12/2024 | Pending | $3,799,000 |
| 05/28/2024 | Price Change | $3,799,000 (-5.00%) |
| 04/09/2024 | Listed | $3,999,000 |

Topfind Realty
REALTOR®
(844)-333-8033
Questions? Contact today.
Interested in buying or selling a home similar to 3319 Castleman Lane?
Listing provided courtesy of Zhanna Mafyan, Home Port Real Estate Inc.. Based on information from California Regional Multiple Listing Service, Inc. as of #Date#. This information is for your personal, non-commercial use and may not be used for any purpose other than to identify prospective properties you may be interested in purchasing. Display of MLS data is usually deemed reliable but is NOT guaranteed accurate by the MLS. Buyers are responsible for verifying the accuracy of all information and should investigate the data themselves or retain appropriate professionals. Information from sources other than the Listing Agent may have been included in the MLS data. Unless otherwise specified in writing, Broker/Agent has not and will not verify any information obtained from other sources. The Broker/Agent providing the information contained herein may or may not have been the Listing and/or Selling Agent.
