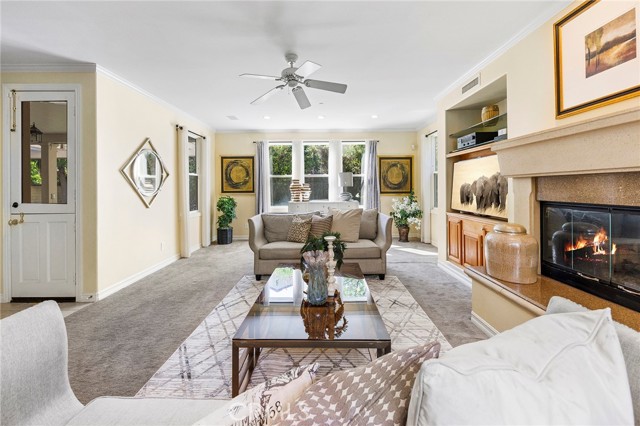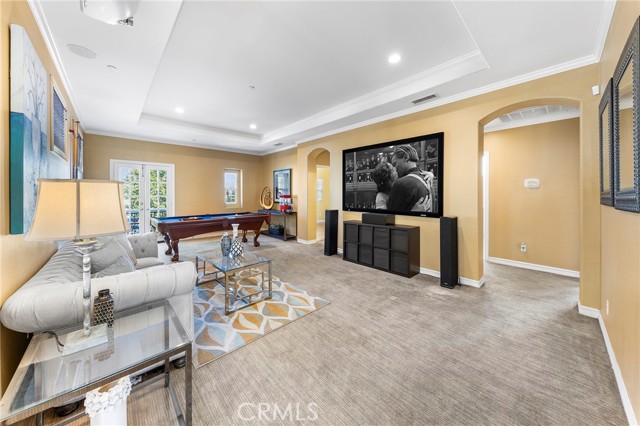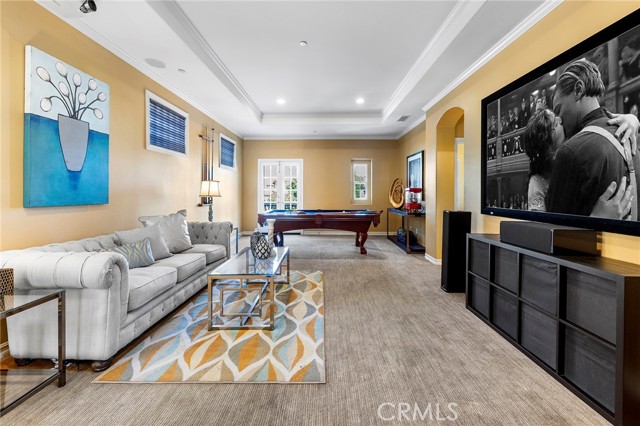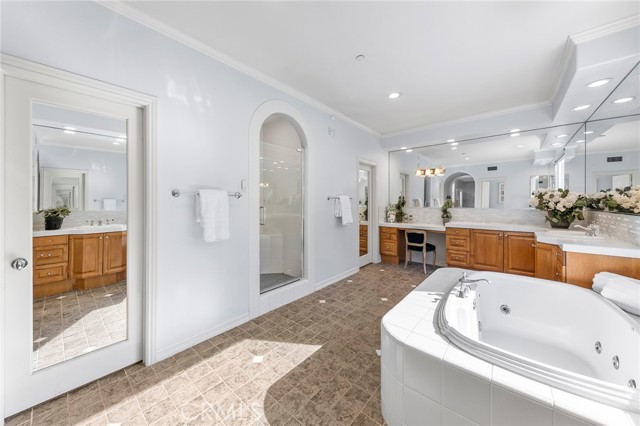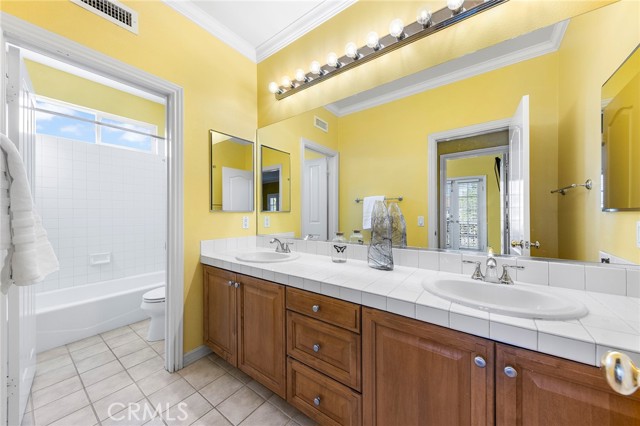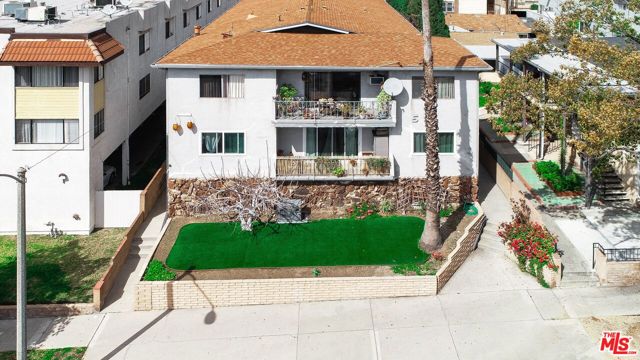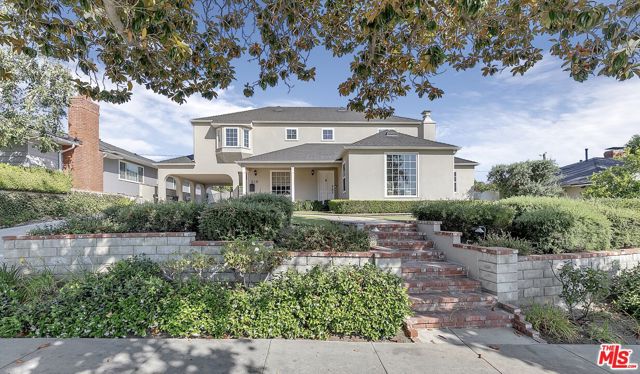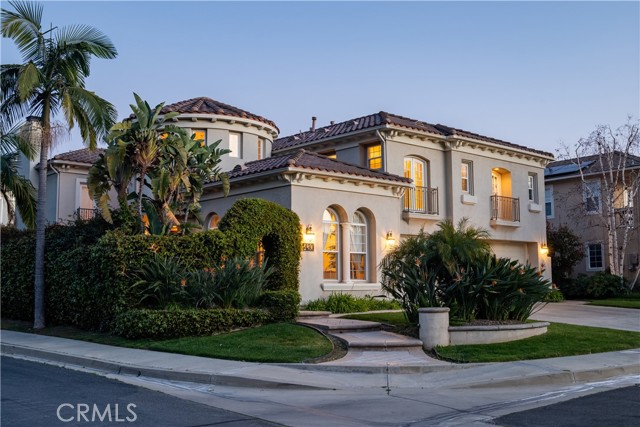3507 Folkstone Court
Burbank, CA 91504
Price reduced for a faster sale, seller is motivated. The charming home is nestled in a peaceful and highly prestigious, 24 hour guard gated community in the Burbank Hills. The community offers 24-hour guard-controlled access and neighborhood patrol for added safety. This cul-de-sac home features 4 en-suite bedrooms, 4.5 bathrooms with 4,598 square feet of living space. As you enter the gorgeous custom double pane iron door, the foyer entry with the soaring ceilings, circular staircase. The main level has the separate living room, formal dining room & family room, the gourmet kitchen is fitted with granite countertop, a large center island, stainless appliances, and a walk-in pantry, and extended cabinets, the first level also has one bedrooms with its own en-suite bathroom, and an additional half bath for guests. Walk upstairs to the expansive master suite highlights with a private balcony and sitting area to relax with mountains top views. The oversized master bathroom has two vanity areas, separate shower, a jetted tub, and his and hers walk-in closets. Two additional bedrooms with private bathrooms and a spacious loft, the laundry room is also conveniently located on this level. Step into the exceptionally private backyard with the built -in BBQ and a large covered patio area. Other features: Attached 3-car garage, plus plenty of parking space, laundry room with sink. Community tennis courts. Easy access to 5 and 134 freeways. Convenience and leisure are always at your fingertips. Creates the ideal living for your best California lifestyle.
PROPERTY INFORMATION
| MLS # | TR24168750 | Lot Size | 9,929 Sq. Ft. |
| HOA Fees | $615/Monthly | Property Type | Single Family Residence |
| Price | $ 2,749,000
Price Per SqFt: $ 598 |
DOM | 265 Days |
| Address | 3507 Folkstone Court | Type | Residential |
| City | Burbank | Sq.Ft. | 4,598 Sq. Ft. |
| Postal Code | 91504 | Garage | 3 |
| County | Los Angeles | Year Built | 2000 |
| Bed / Bath | 4 / 5 | Parking | 3 |
| Built In | 2000 | Status | Active |
INTERIOR FEATURES
| Has Laundry | Yes |
| Laundry Information | Individual Room |
| Has Fireplace | Yes |
| Fireplace Information | Family Room |
| Has Appliances | Yes |
| Kitchen Appliances | Built-In Range, Double Oven, Disposal, Gas Range, Gas Water Heater |
| Kitchen Information | Kitchen Island, Kitchen Open to Family Room, Walk-In Pantry |
| Has Heating | Yes |
| Heating Information | Central |
| Room Information | Family Room, Formal Entry, Kitchen, Laundry, Living Room, Loft |
| Has Cooling | Yes |
| Cooling Information | Central Air |
| Flooring Information | Carpet, Stone, Wood |
| InteriorFeatures Information | Balcony, Ceiling Fan(s), Open Floorplan, Pantry, Recessed Lighting |
| EntryLocation | 1 |
| Entry Level | 1 |
| Has Spa | No |
| SpaDescription | None |
| WindowFeatures | Double Pane Windows |
| SecuritySafety | 24 Hour Security, Carbon Monoxide Detector(s), Fire and Smoke Detection System, Gated with Guard |
| Bathroom Information | Bathtub |
| Main Level Bedrooms | 1 |
| Main Level Bathrooms | 2 |
EXTERIOR FEATURES
| Roof | Tile |
| Has Pool | No |
| Pool | None |
| Has Patio | Yes |
| Patio | Covered |
| Has Fence | Yes |
| Fencing | Brick |
WALKSCORE
MAP
MORTGAGE CALCULATOR
- Principal & Interest:
- Property Tax: $2,932
- Home Insurance:$119
- HOA Fees:$614.81
- Mortgage Insurance:
PRICE HISTORY
| Date | Event | Price |
| 10/21/2024 | Active Under Contract | $2,790,000 |
| 10/09/2024 | Relisted | $2,790,000 |
| 10/09/2024 | Price Change | $2,790,000 (-6.38%) |
| 08/16/2024 | Listed | $3,070,000 |

Topfind Realty
REALTOR®
(844)-333-8033
Questions? Contact today.
Use a Topfind agent and receive a cash rebate of up to $27,490
Listing provided courtesy of Yan Wang, ReMax 2000 Realty. Based on information from California Regional Multiple Listing Service, Inc. as of #Date#. This information is for your personal, non-commercial use and may not be used for any purpose other than to identify prospective properties you may be interested in purchasing. Display of MLS data is usually deemed reliable but is NOT guaranteed accurate by the MLS. Buyers are responsible for verifying the accuracy of all information and should investigate the data themselves or retain appropriate professionals. Information from sources other than the Listing Agent may have been included in the MLS data. Unless otherwise specified in writing, Broker/Agent has not and will not verify any information obtained from other sources. The Broker/Agent providing the information contained herein may or may not have been the Listing and/or Selling Agent.















