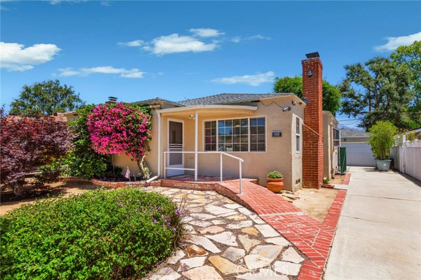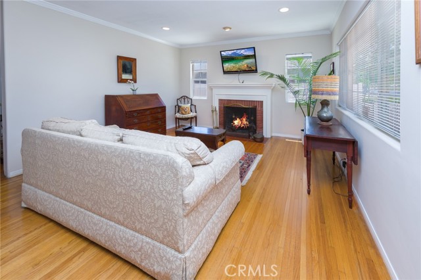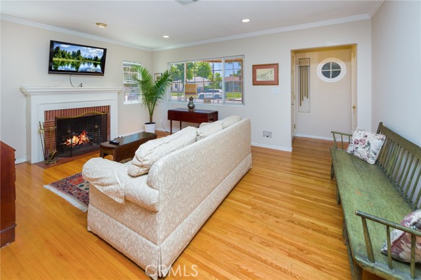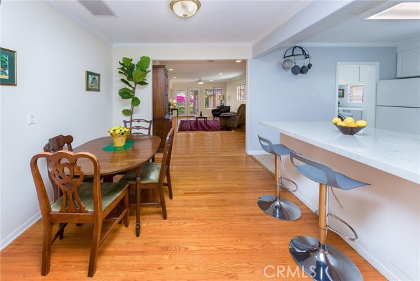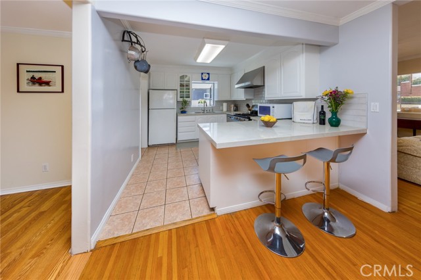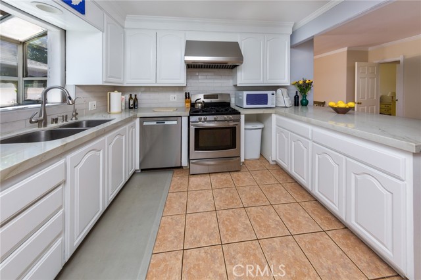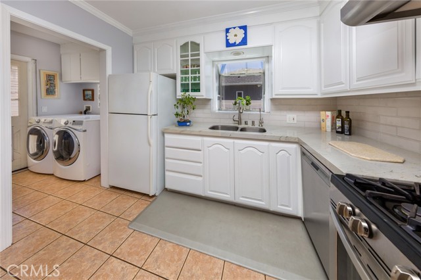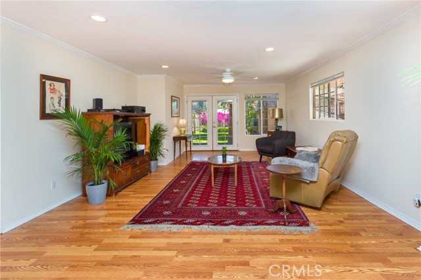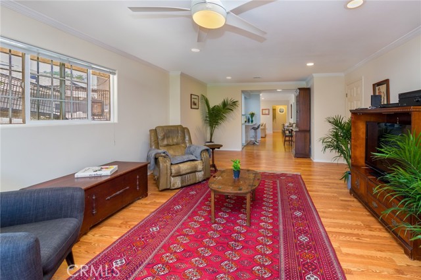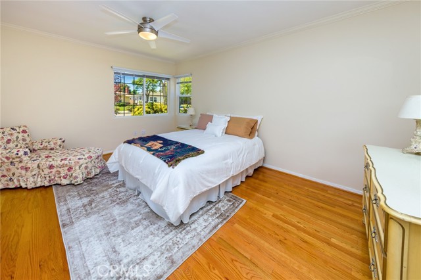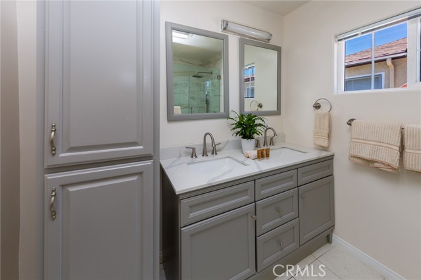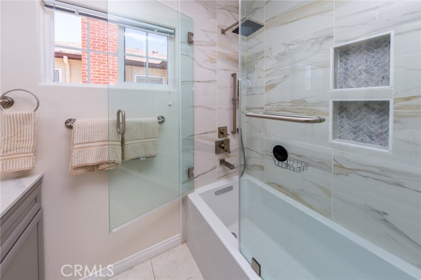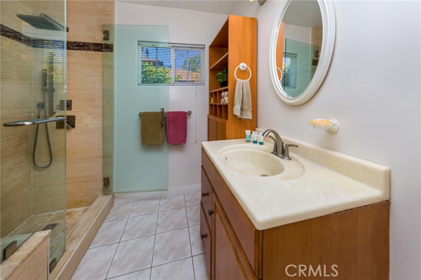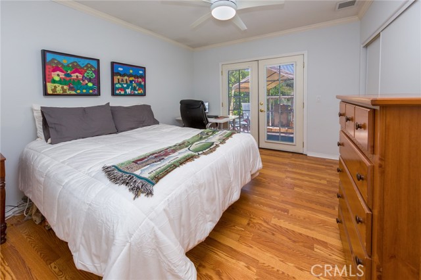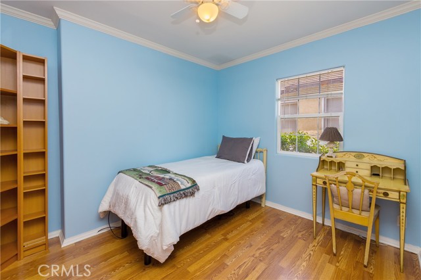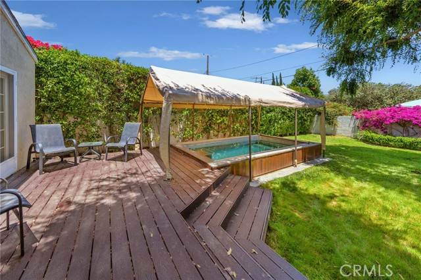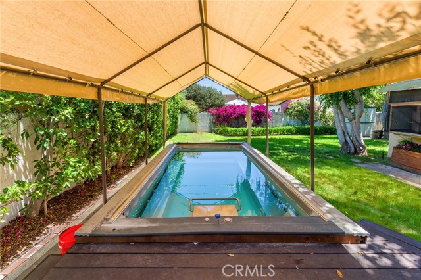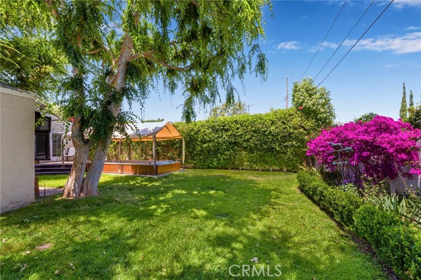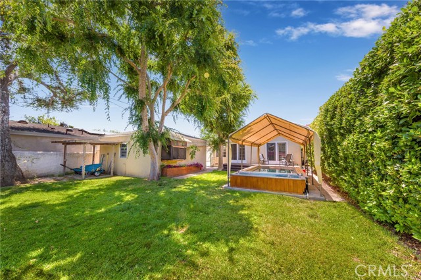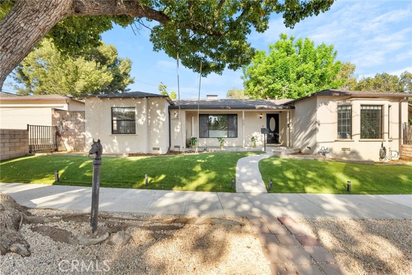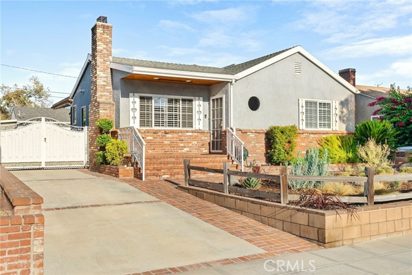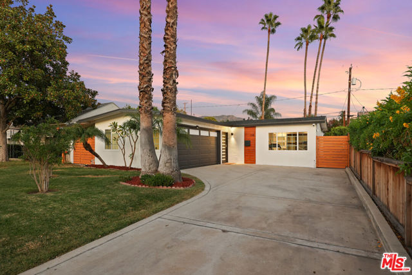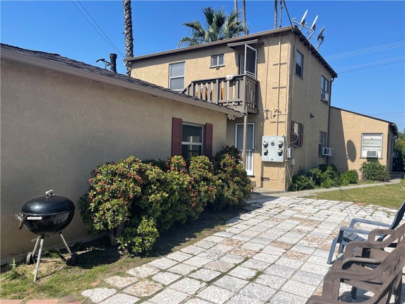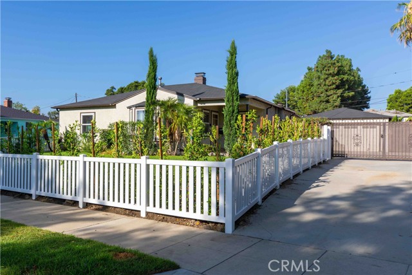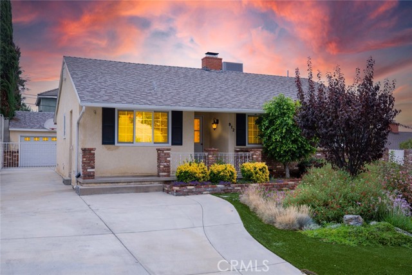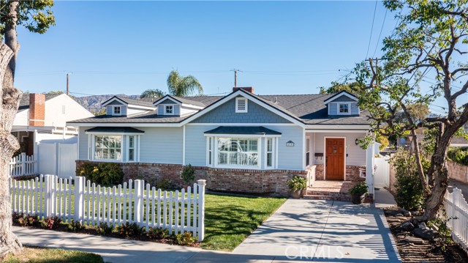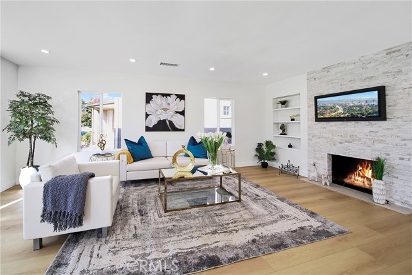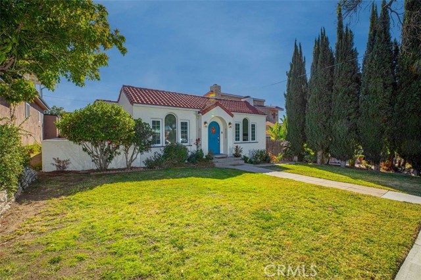400 Beachwood Drive
Burbank, CA 91506
Sold
Welcome to S. 400 Beachwood, a charming traditional home nestled on a serene, tree-lined street in the heart of Burbank. This delightful residence boasts three bedrooms and two baths, offering a comfortable and inviting living space for families and individuals alike. Step inside to discover a brand new remodeled kitchen, elegantly designed to combine modern convenience with timeless appeal. The open floor plan creates a seamless flow between the kitchen, dining, and living areas, providing a perfect setting for both everyday living and entertaining. The outdoor area is a true oasis, featuring a large above-ground lap pool that provides the perfect setting for relaxation and recreation. A spacious deck and ample outdoor space create an ideal environment for enjoying the California sunshine and entertaining guests. With its peaceful surroundings, desirable amenities, and stylish interior updates, 400 Beachwood presents a wonderful opportunity to embrace the quintessential Burbank lifestyle. Don't miss the chance to make this lovely property your own!
PROPERTY INFORMATION
| MLS # | SR24124096 | Lot Size | 6,740 Sq. Ft. |
| HOA Fees | $0/Monthly | Property Type | Single Family Residence |
| Price | $ 1,395,000
Price Per SqFt: $ 843 |
DOM | 322 Days |
| Address | 400 Beachwood Drive | Type | Residential |
| City | Burbank | Sq.Ft. | 1,655 Sq. Ft. |
| Postal Code | 91506 | Garage | 2 |
| County | Los Angeles | Year Built | 1948 |
| Bed / Bath | 3 / 2 | Parking | 2 |
| Built In | 1948 | Status | Closed |
| Sold Date | 2024-07-26 |
INTERIOR FEATURES
| Has Laundry | Yes |
| Laundry Information | Gas & Electric Dryer Hookup, Gas Dryer Hookup, Individual Room, Washer Hookup, Washer Included |
| Has Fireplace | Yes |
| Fireplace Information | Family Room |
| Has Appliances | Yes |
| Kitchen Appliances | 6 Burner Stove, Dishwasher, ENERGY STAR Qualified Appliances, Disposal, Gas Oven, Gas Range, Gas Cooktop, Ice Maker, Microwave, Range Hood, Refrigerator, Self Cleaning Oven, Tankless Water Heater, Vented Exhaust Fan, Warming Drawer, Water Line to Refrigerator, Water Purifier |
| Kitchen Information | Granite Counters, Kitchen Island, Kitchen Open to Family Room, Pots & Pan Drawers, Remodeled Kitchen |
| Kitchen Area | Breakfast Counter / Bar, Dining Room |
| Has Heating | Yes |
| Heating Information | Central |
| Room Information | All Bedrooms Down, Family Room, Formal Entry, Kitchen, Laundry, Living Room, Main Floor Bedroom, Main Floor Primary Bedroom, Primary Bathroom, Primary Bedroom |
| Has Cooling | Yes |
| Cooling Information | Central Air |
| Flooring Information | Laminate, Wood |
| InteriorFeatures Information | Attic Fan, Ceiling Fan(s), Copper Plumbing Full, High Ceilings, Open Floorplan, Pantry, Recessed Lighting, Stone Counters, Storage |
| EntryLocation | 1st |
| Entry Level | 1 |
| WindowFeatures | Double Pane Windows |
| SecuritySafety | Security System |
| Bathroom Information | Bathtub, Low Flow Shower, Low Flow Toilet(s), Shower, Shower in Tub, Closet in bathroom, Double Sinks in Primary Bath, Exhaust fan(s), Granite Counters, Linen Closet/Storage, Main Floor Full Bath, Stone Counters, Upgraded, Walk-in shower |
| Main Level Bedrooms | 3 |
| Main Level Bathrooms | 2 |
EXTERIOR FEATURES
| Roof | Shingle |
| Has Pool | Yes |
| Pool | Private, Exercise Pool, Gas Heat, Lap, Pool Cover, Vinyl |
WALKSCORE
MAP
MORTGAGE CALCULATOR
- Principal & Interest:
- Property Tax: $1,488
- Home Insurance:$119
- HOA Fees:$0
- Mortgage Insurance:
PRICE HISTORY
| Date | Event | Price |
| 07/26/2024 | Sold | $1,450,000 |
| 07/09/2024 | Pending | $1,395,000 |
| 06/24/2024 | Active Under Contract | $1,395,000 |
| 06/17/2024 | Listed | $1,395,000 |

Topfind Realty
REALTOR®
(844)-333-8033
Questions? Contact today.
Interested in buying or selling a home similar to 400 Beachwood Drive?
Burbank Similar Properties
Listing provided courtesy of Ohannes Arakelian, Leland Properties. Based on information from California Regional Multiple Listing Service, Inc. as of #Date#. This information is for your personal, non-commercial use and may not be used for any purpose other than to identify prospective properties you may be interested in purchasing. Display of MLS data is usually deemed reliable but is NOT guaranteed accurate by the MLS. Buyers are responsible for verifying the accuracy of all information and should investigate the data themselves or retain appropriate professionals. Information from sources other than the Listing Agent may have been included in the MLS data. Unless otherwise specified in writing, Broker/Agent has not and will not verify any information obtained from other sources. The Broker/Agent providing the information contained herein may or may not have been the Listing and/or Selling Agent.
