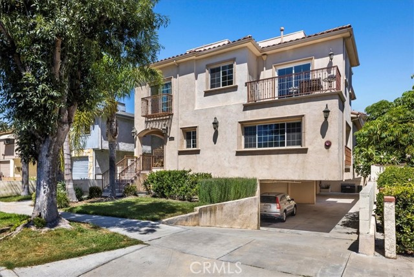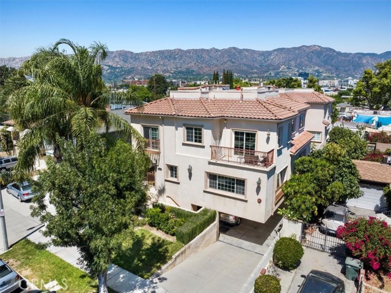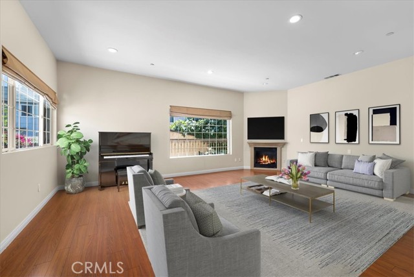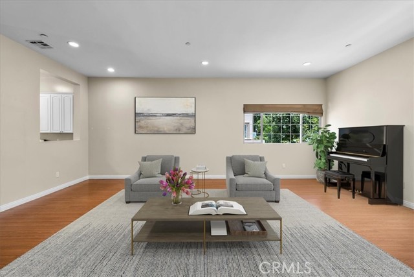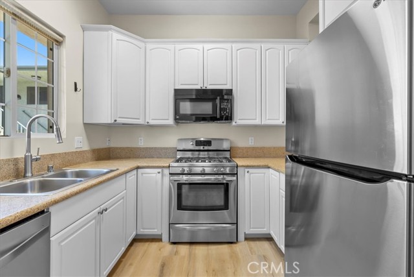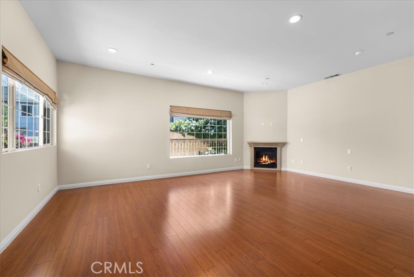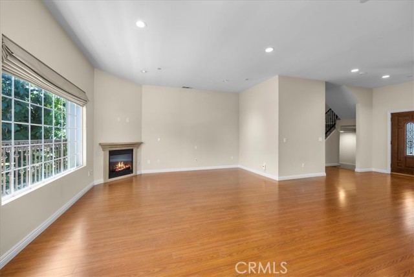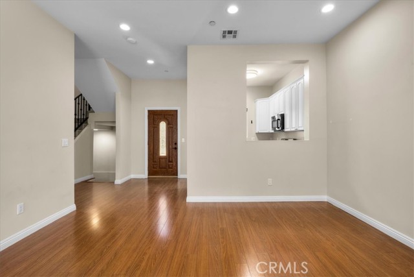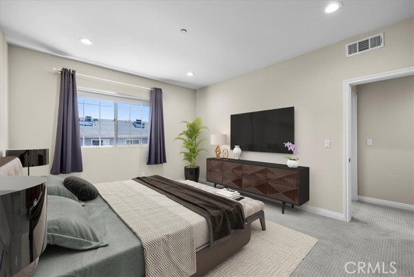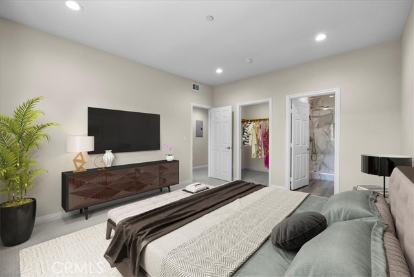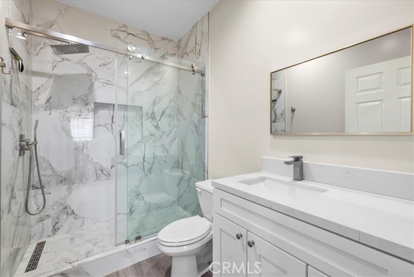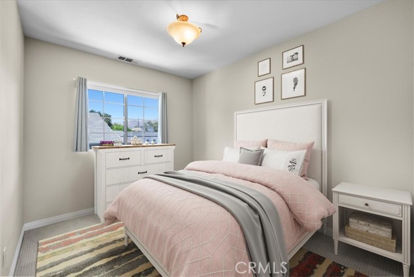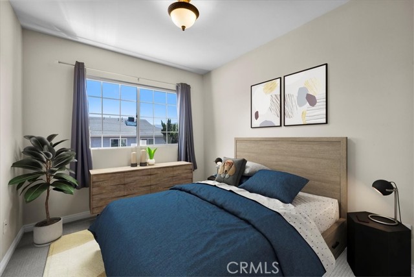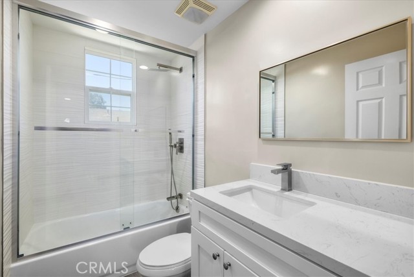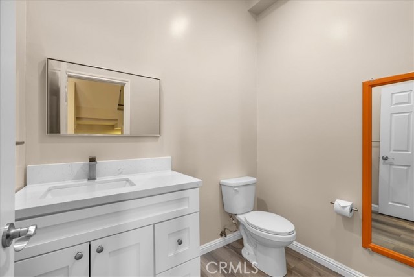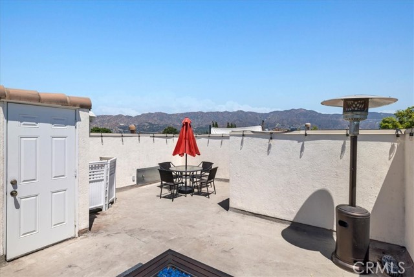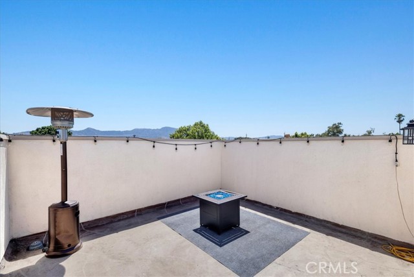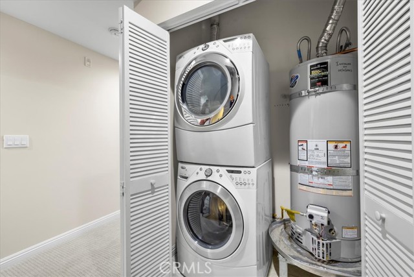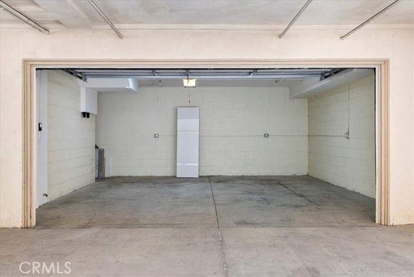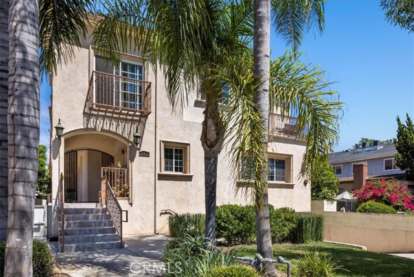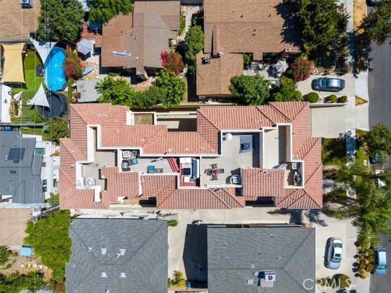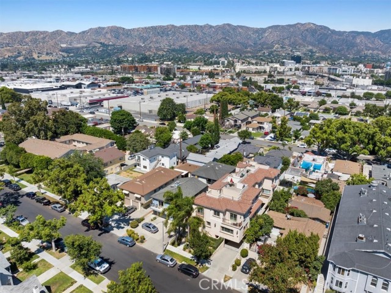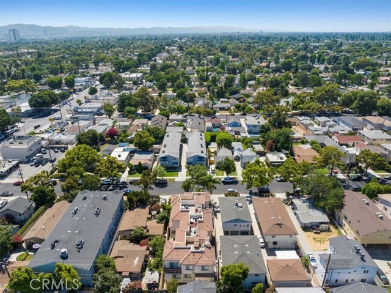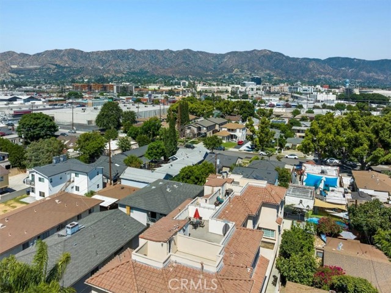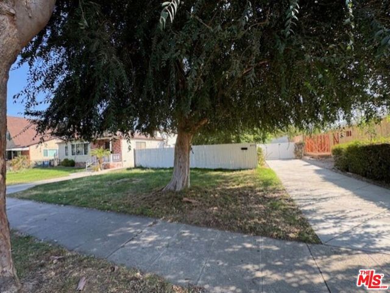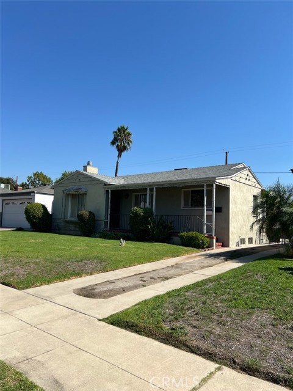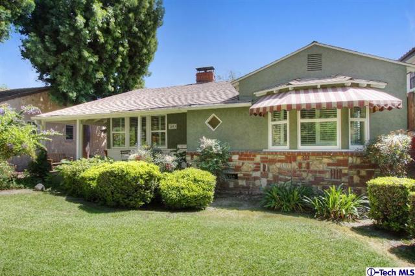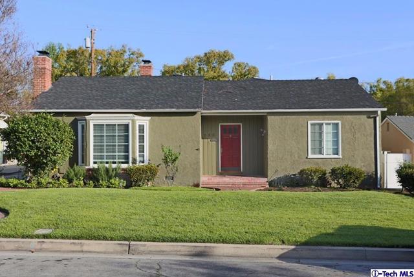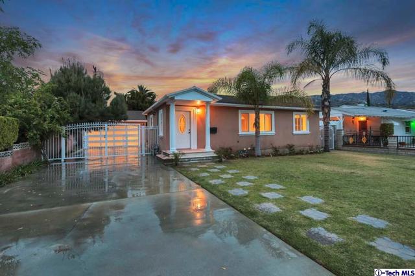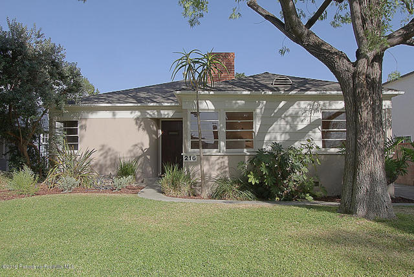426 Shelton Street #102
Burbank, CA 91506
Sold
3 bedroom, 2.5 bathroom townhome in the highly desirable Magnolia Park neighborhood in Burbank. This townhome is located in a 4-unit complex. The home features central heating, air conditioning, an updated kitchen with new GE refrigerator and dishwasher, newly remodeled bathrooms, new water heater, and new carpet. The living room features recessed LED lighting, an open floorplan, dining area, a work from home desk area and a gas fireplace that can be controlled by Alexa. The fully remodeled kitchen has granite countertops, newly refinished cabinets, new wood grain flooring, stainless steel sink, 5-burner gas range, dishwasher, built-in microwave and refrigerator. Primary suite upstairs features brand new designer carpeting, spacious walk-in closet, and a gorgeous bathroom with color-keyed, wood grained flooring. The remodeled bathroom features a marble-walled shower with large sliding glass doors and a contemporary French drain, along with new vanity, mirrors, and dimmable LED lighting. Two additional bedrooms and a bathroom upstairs. Private rooftop deck with 360 degree views of the Verdugo Mountains and city lights of Burbank. An attached and private 2-car subterranean garage. Close proximity to the beautifully landscaped Chandler Bike Path, distinguished Burbank schools: Disney Elementary, Delores Huerta Middle School, and John Burroughs High School. Minutes from George lzay Park and Olive Recreation Center. Enjoy all of the shopping, restaurants and amenities along Magnolia Blvd. Just minutes Warner Brothers, Disney Studios and Freeway access.
PROPERTY INFORMATION
| MLS # | SB23142927 | Lot Size | 6,721 Sq. Ft. |
| HOA Fees | $400/Monthly | Property Type | Townhouse |
| Price | $ 825,000
Price Per SqFt: $ 543 |
DOM | 622 Days |
| Address | 426 Shelton Street #102 | Type | Residential |
| City | Burbank | Sq.Ft. | 1,520 Sq. Ft. |
| Postal Code | 91506 | Garage | 2 |
| County | Los Angeles | Year Built | 2007 |
| Bed / Bath | 3 / 3 | Parking | 2 |
| Built In | 2007 | Status | Closed |
| Sold Date | 2023-09-15 |
INTERIOR FEATURES
| Has Laundry | Yes |
| Laundry Information | Inside |
| Has Fireplace | Yes |
| Fireplace Information | Living Room |
| Has Appliances | Yes |
| Kitchen Appliances | Refrigerator |
| Has Heating | Yes |
| Heating Information | Central |
| Room Information | All Bedrooms Up |
| Has Cooling | Yes |
| Cooling Information | Central Air |
| InteriorFeatures Information | Recessed Lighting |
| EntryLocation | Front door |
| Entry Level | 1 |
| Has Spa | No |
| SpaDescription | None |
| Bathroom Information | Remodeled |
| Main Level Bedrooms | 0 |
| Main Level Bathrooms | 1 |
EXTERIOR FEATURES
| Has Pool | No |
| Pool | None |
WALKSCORE
MAP
MORTGAGE CALCULATOR
- Principal & Interest:
- Property Tax: $880
- Home Insurance:$119
- HOA Fees:$400
- Mortgage Insurance:
PRICE HISTORY
| Date | Event | Price |
| 09/15/2023 | Sold | $900,000 |
| 08/22/2023 | Sold | $825,000 |

Topfind Realty
REALTOR®
(844)-333-8033
Questions? Contact today.
Interested in buying or selling a home similar to 426 Shelton Street #102?
Listing provided courtesy of Nick Cohan, Beach City Brokers. Based on information from California Regional Multiple Listing Service, Inc. as of #Date#. This information is for your personal, non-commercial use and may not be used for any purpose other than to identify prospective properties you may be interested in purchasing. Display of MLS data is usually deemed reliable but is NOT guaranteed accurate by the MLS. Buyers are responsible for verifying the accuracy of all information and should investigate the data themselves or retain appropriate professionals. Information from sources other than the Listing Agent may have been included in the MLS data. Unless otherwise specified in writing, Broker/Agent has not and will not verify any information obtained from other sources. The Broker/Agent providing the information contained herein may or may not have been the Listing and/or Selling Agent.
