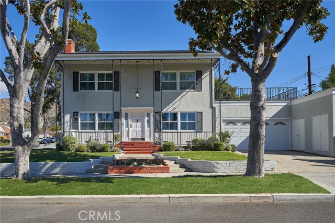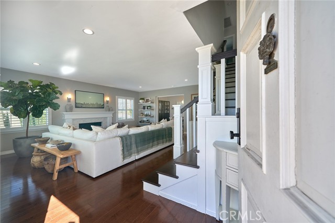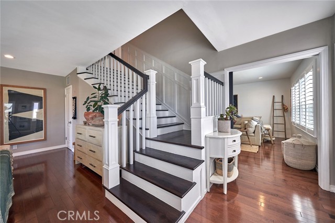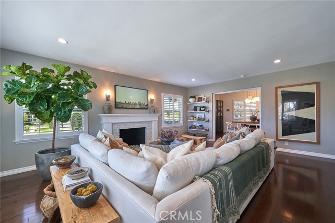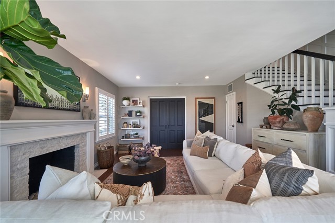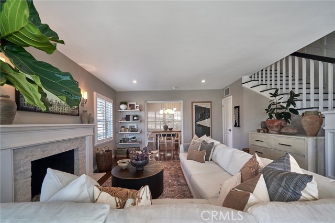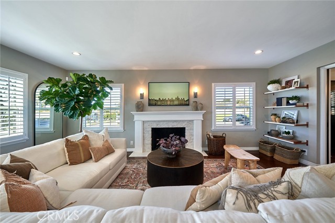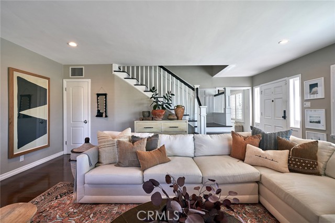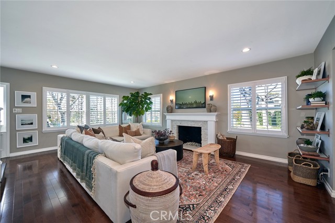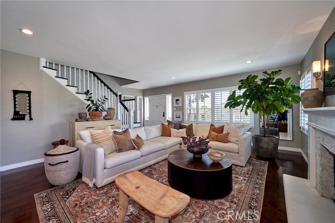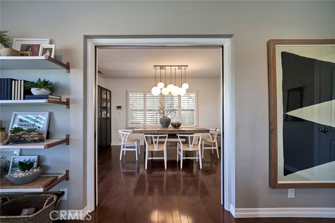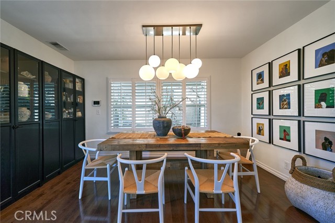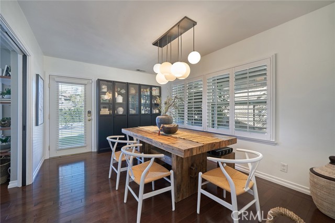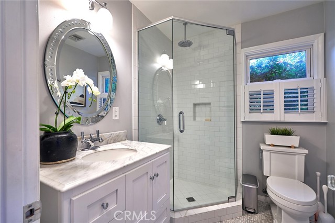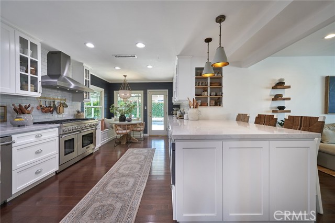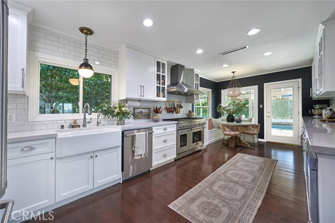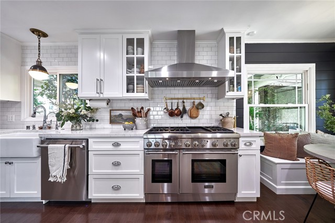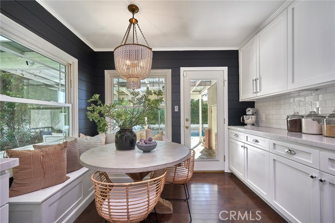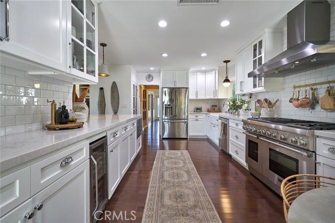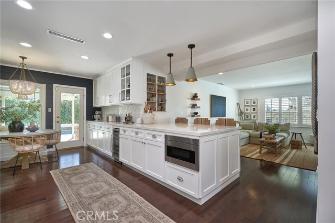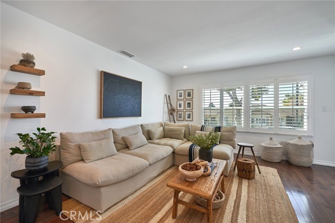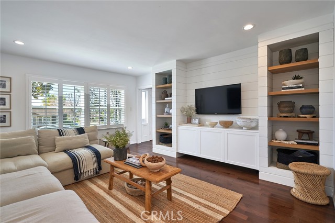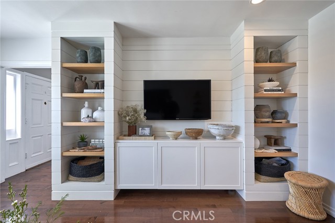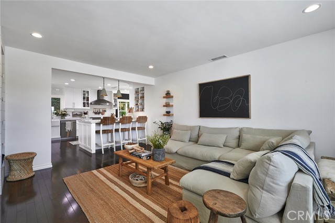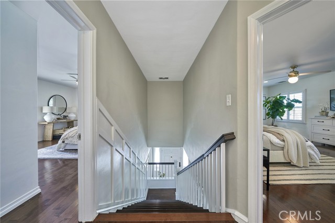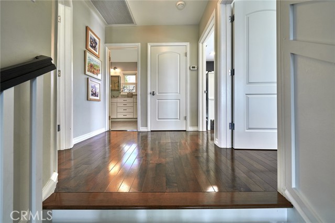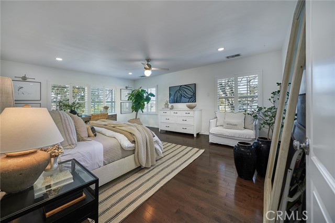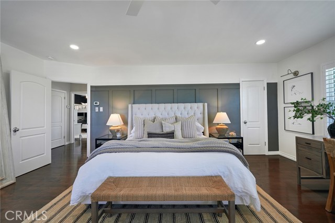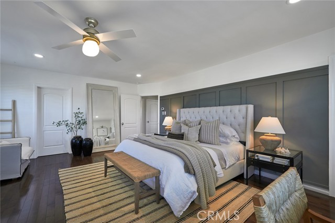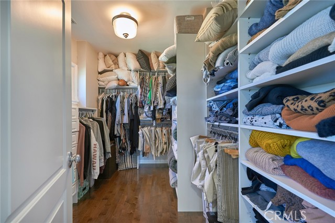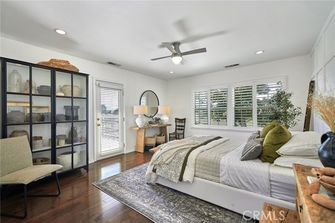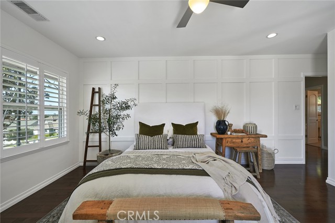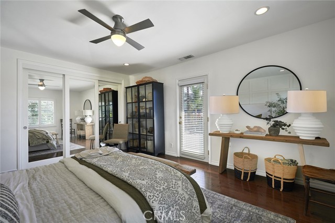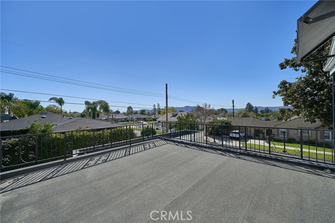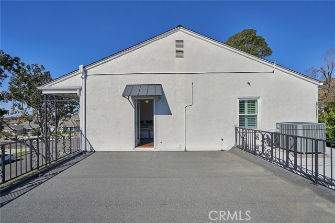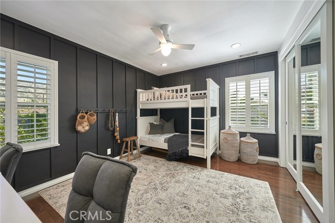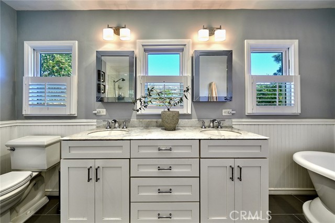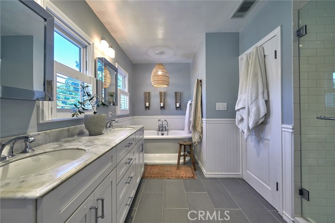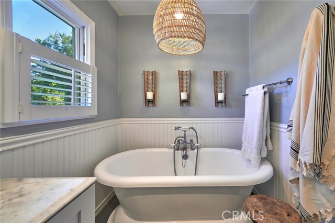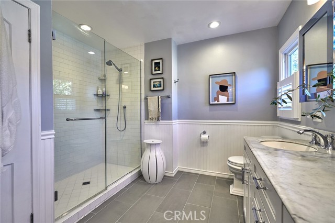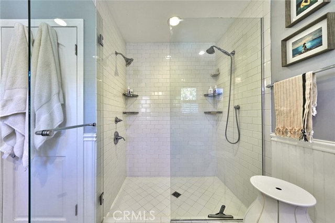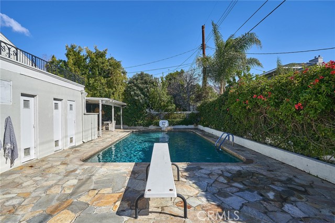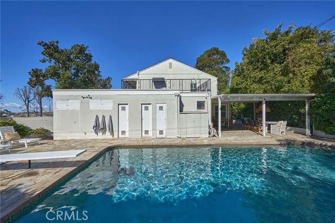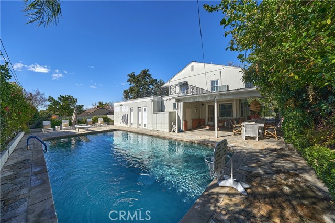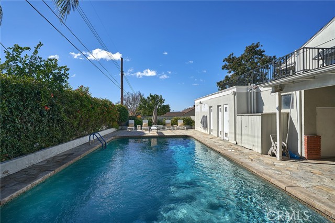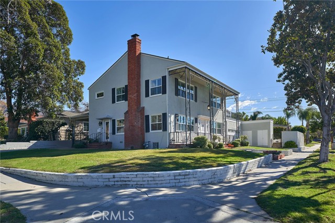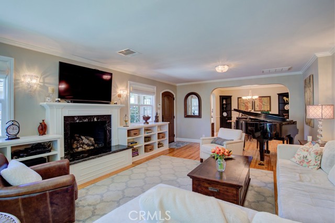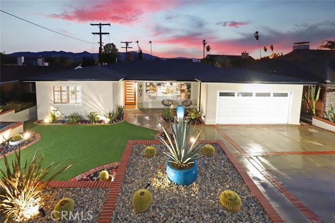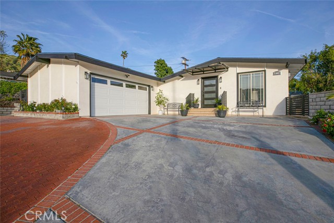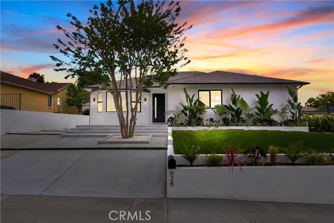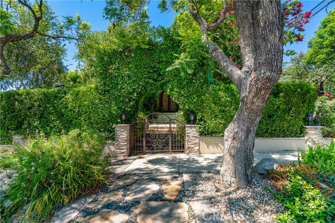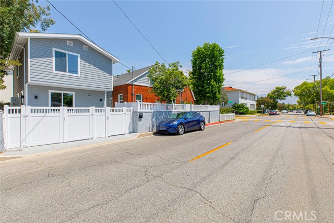500 Tufts Avenue
Burbank, CA 91504
Sold
Welcome Home. A Rare opportunity. Corner home with two separate driveways on one of Burbank’s most beautiful wide, tree-lined streets. The interior is completely updated in a timeless style and enhanced by loads of natural light! Luxurious details include solid hardwood floors throughout, quartz kitchen countertops with a six-burner Thermador range and double ovens, walk-in pantry, dual pane windows with custom shutters and a solar-heated salt water pool for you to enjoy. The primary bedroom boasts not one but TWO walk-in closets! Another bonus: two large living rooms offer enough space to relax or entertain. Charming touches like pocket doors, wainscoting and a breakfast nook make this a must-see you and your family will love. Quiet neighborhood but within walking distance to the elementary, middle and high schools as well as the park! Thoughtful upgrades like a tri-zone HVAC system, whole home water filtration system, tankless water heater and built-in cell phone charging drawer ensure comfort and convenience. A truly rare and SPACIOUS turn-key home!
PROPERTY INFORMATION
| MLS # | BB23101707 | Lot Size | 7,659 Sq. Ft. |
| HOA Fees | $0/Monthly | Property Type | Single Family Residence |
| Price | $ 1,895,000
Price Per SqFt: $ 789 |
DOM | 691 Days |
| Address | 500 Tufts Avenue | Type | Residential |
| City | Burbank | Sq.Ft. | 2,403 Sq. Ft. |
| Postal Code | 91504 | Garage | 2 |
| County | Los Angeles | Year Built | 1950 |
| Bed / Bath | 3 / 2 | Parking | 6 |
| Built In | 1950 | Status | Closed |
| Sold Date | 2023-09-06 |
INTERIOR FEATURES
| Has Laundry | Yes |
| Laundry Information | In Garage |
| Has Fireplace | Yes |
| Fireplace Information | Living Room |
| Has Appliances | Yes |
| Kitchen Appliances | 6 Burner Stove, Gas Oven, Gas Range, Tankless Water Heater |
| Kitchen Information | Kitchen Open to Family Room, Kitchenette, Quartz Counters, Self-closing cabinet doors, Self-closing drawers |
| Kitchen Area | Breakfast Counter / Bar, Breakfast Nook, Dining Room |
| Has Heating | Yes |
| Heating Information | Central, Forced Air |
| Room Information | All Bedrooms Up, Bonus Room |
| Has Cooling | Yes |
| Cooling Information | Central Air |
| Flooring Information | Tile, Wood |
| InteriorFeatures Information | Balcony, Ceiling Fan(s), Copper Plumbing Full, Crown Molding, Pantry, Quartz Counters, Recessed Lighting, Storage, Wainscoting |
| EntryLocation | 5th St |
| Entry Level | 1 |
| Has Spa | No |
| SpaDescription | None |
| WindowFeatures | Double Pane Windows, Insulated Windows |
| SecuritySafety | Carbon Monoxide Detector(s), Smoke Detector(s) |
| Main Level Bedrooms | 0 |
| Main Level Bathrooms | 1 |
EXTERIOR FEATURES
| FoundationDetails | Raised |
| Roof | Asphalt, Shingle |
| Has Pool | Yes |
| Pool | Private, Solar Heat |
| Has Patio | Yes |
| Patio | Covered, Deck, Front Porch, Roof Top |
| Has Fence | Yes |
| Fencing | Block |
WALKSCORE
MAP
MORTGAGE CALCULATOR
- Principal & Interest:
- Property Tax: $2,021
- Home Insurance:$119
- HOA Fees:$0
- Mortgage Insurance:
PRICE HISTORY
| Date | Event | Price |
| 08/04/2023 | Pending | $1,895,000 |
| 07/26/2023 | Price Change (Relisted) | $1,895,000 (-5.01%) |
| 06/14/2023 | Listed | $1,995,000 |

Topfind Realty
REALTOR®
(844)-333-8033
Questions? Contact today.
Interested in buying or selling a home similar to 500 Tufts Avenue?
Burbank Similar Properties
Listing provided courtesy of Timothy Benoit, Keller Williams Realty World Media Center. Based on information from California Regional Multiple Listing Service, Inc. as of #Date#. This information is for your personal, non-commercial use and may not be used for any purpose other than to identify prospective properties you may be interested in purchasing. Display of MLS data is usually deemed reliable but is NOT guaranteed accurate by the MLS. Buyers are responsible for verifying the accuracy of all information and should investigate the data themselves or retain appropriate professionals. Information from sources other than the Listing Agent may have been included in the MLS data. Unless otherwise specified in writing, Broker/Agent has not and will not verify any information obtained from other sources. The Broker/Agent providing the information contained herein may or may not have been the Listing and/or Selling Agent.
