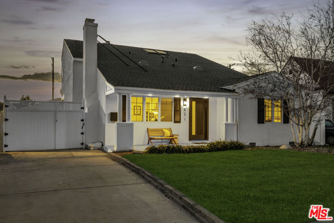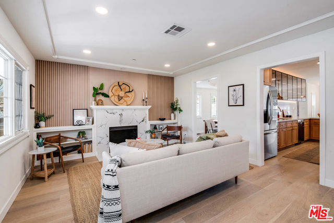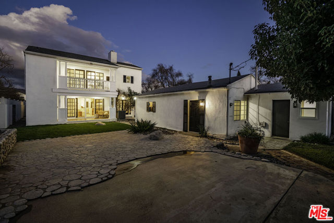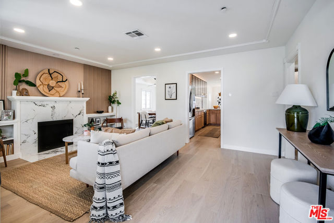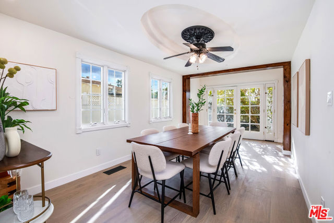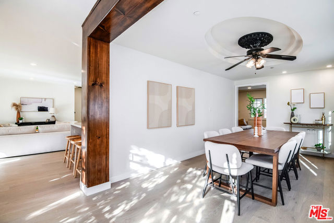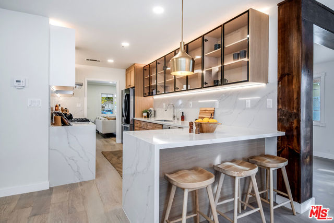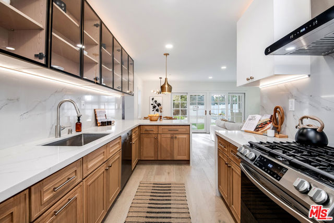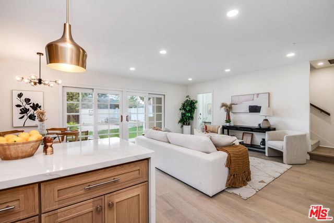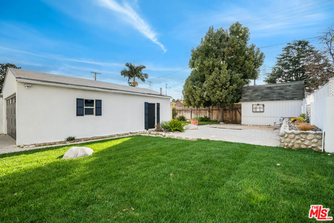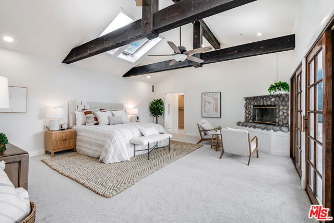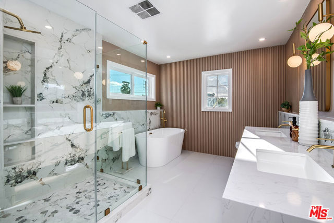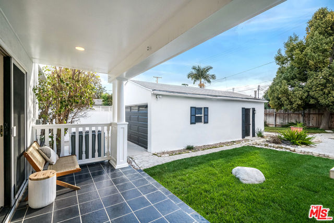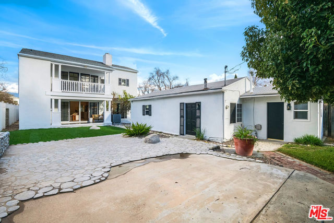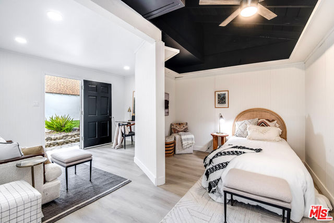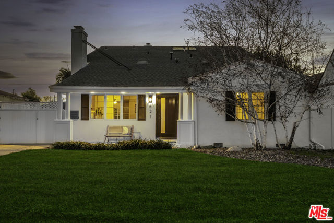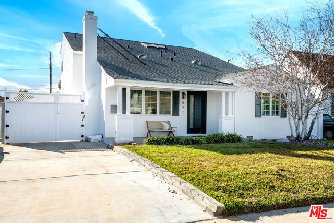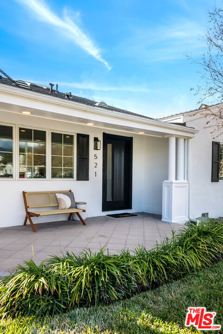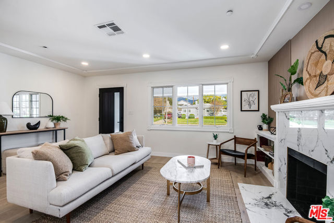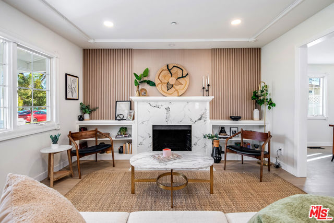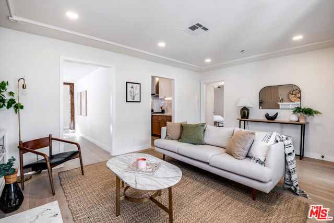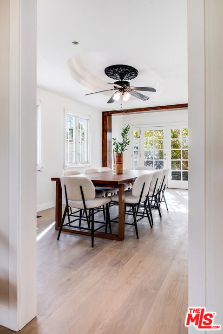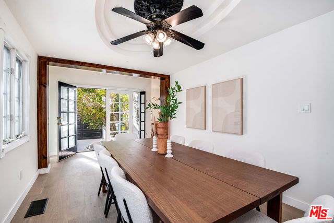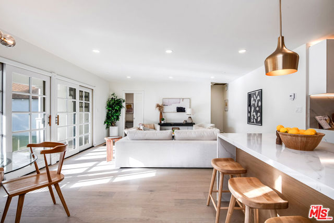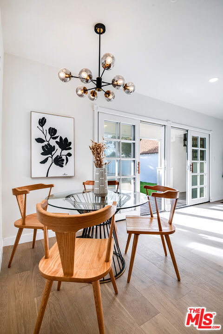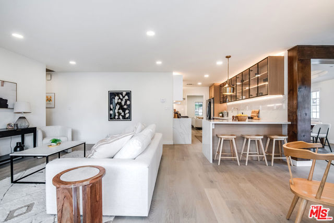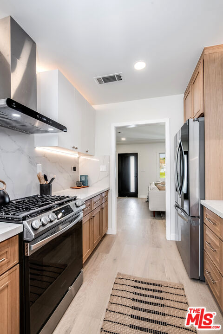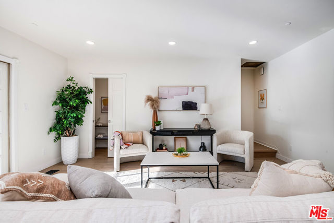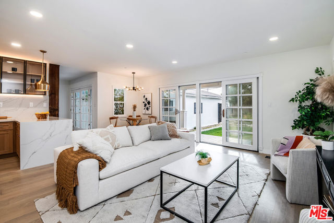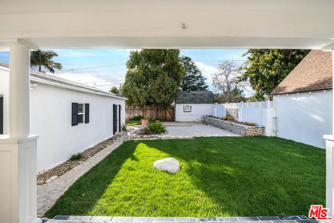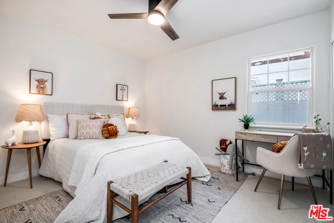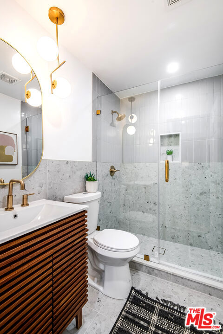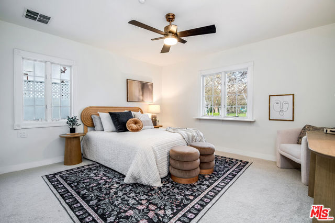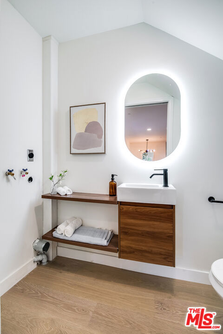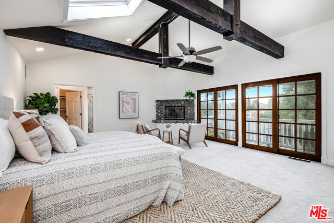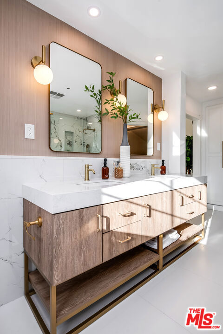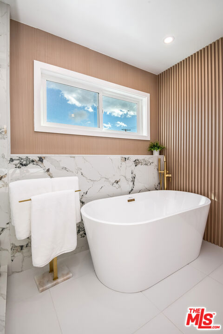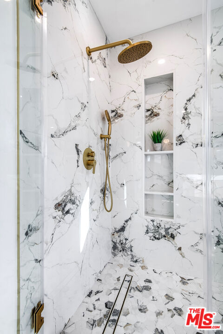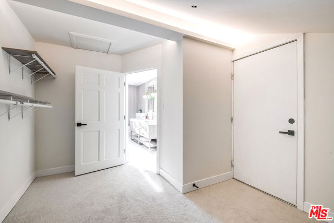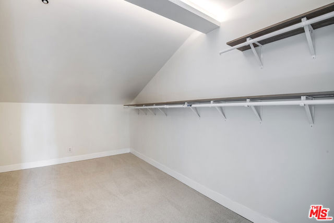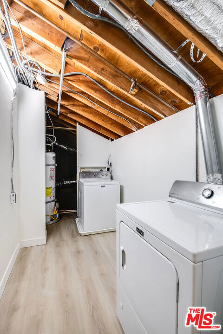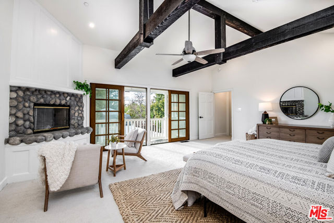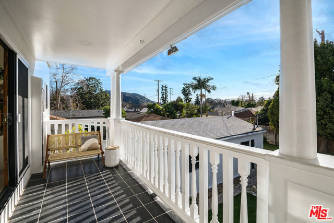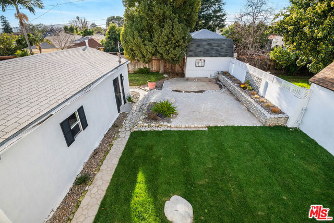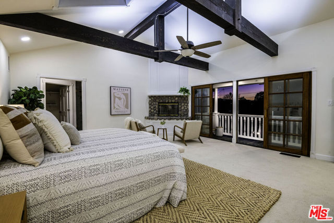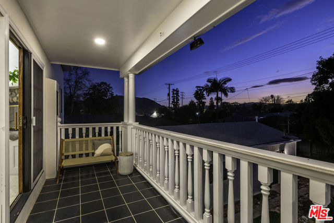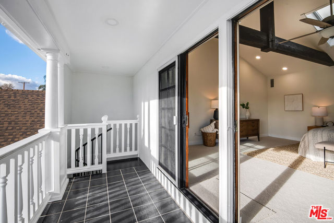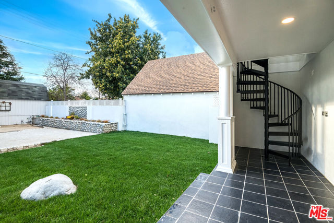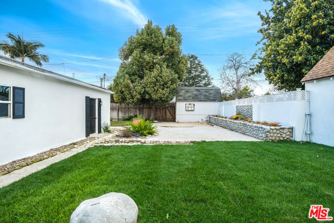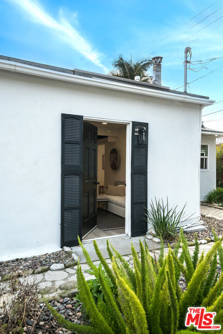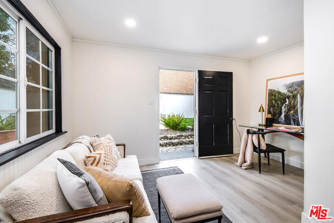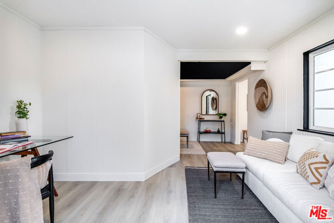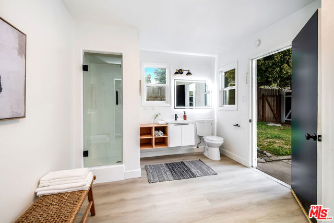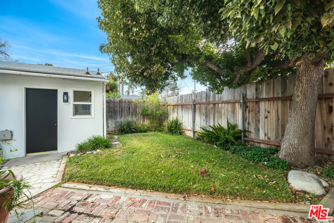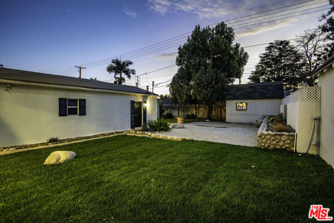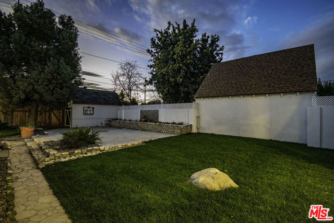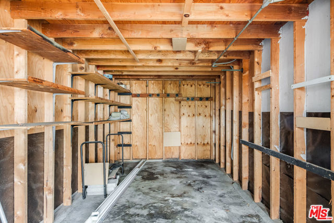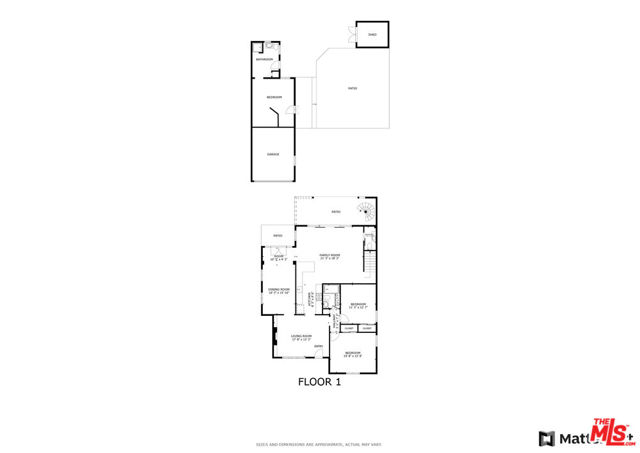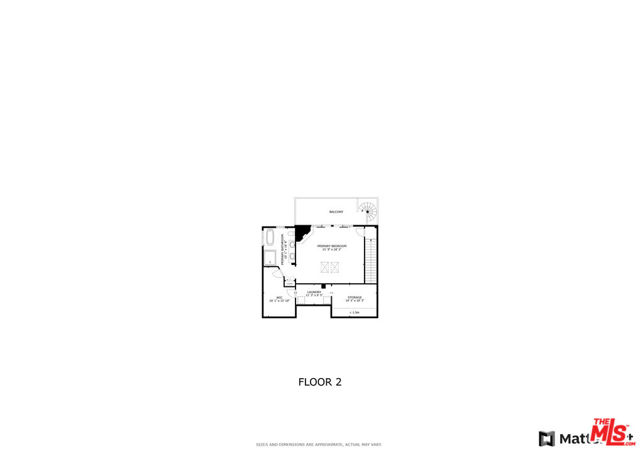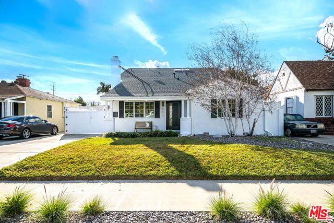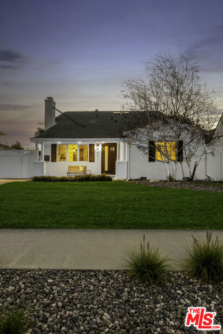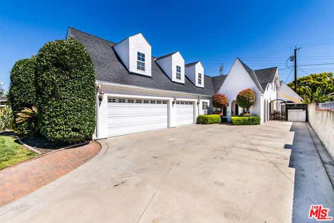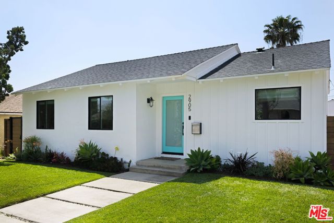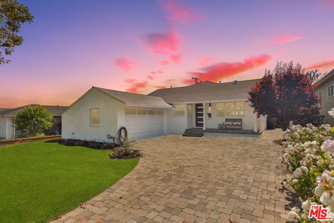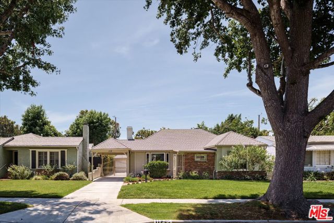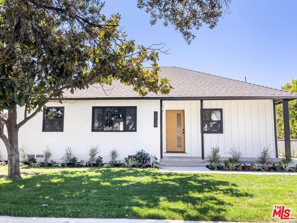521 Brighton Street
Burbank, CA 91506
Sold
Stunning Magnolia Park remodel which features a 3 bed, 2.5 bath, 2,030 sq ft main house PLUS legal approx. 350 sq ft guesthouse with full bath and detached large 2 car garage! Full of natural night, this fully transformed 1938 home features a spacious great room complete with a modern kitchen, quartz countertops and bar, breakfast area, stainless steel appliances, and family room with access to a covered patio and landscaped backyard on an almost 7,000 sq ft lot. The living room has a fireplace flanked by built-in shelving, a tray ceiling, and engineered wood flooring that continues throughout the home. Host family and friends in the spacious formal dining room. The main house features a private primary suite that takes over the entire 2nd story and is complete with a romantic fireside bedroom, giant walk-in closet, laundry, sleek spa-like bathroom with separate shower and freestanding tub plus a private balcony. Two additional bedrooms are on the 1st floor along with a full family bath and powder room. Venture into the oversized backyard where kids or pets can play all day on the grass while you entertain on the flat patio with your summer BBQ's! 2 car garage with a new garage door; spacious legal guesthouse with full bath is great for guests and/or office. To round out this unicorn of a property is a large shed at the rear of the property for additional storage or a charming playhouse! Convenient alley access, near top Burbank schools, Lincoln and Verdugo parks, aquatic center, library, Handy Mart and Porto's, Magnolia Park restaurants, and shopping. Can't wait to make it your new home!
PROPERTY INFORMATION
| MLS # | 24355323 | Lot Size | 6,995 Sq. Ft. |
| HOA Fees | $0/Monthly | Property Type | Single Family Residence |
| Price | $ 1,675,000
Price Per SqFt: $ 703 |
DOM | 454 Days |
| Address | 521 Brighton Street | Type | Residential |
| City | Burbank | Sq.Ft. | 2,382 Sq. Ft. |
| Postal Code | 91506 | Garage | 2 |
| County | Los Angeles | Year Built | 1938 |
| Bed / Bath | 3 / 3.5 | Parking | 5 |
| Built In | 1938 | Status | Closed |
| Sold Date | 2024-03-14 |
INTERIOR FEATURES
| Has Laundry | Yes |
| Laundry Information | Stackable, Inside, Upper Level, See Remarks |
| Has Fireplace | Yes |
| Fireplace Information | Living Room, Primary Bedroom, Decorative |
| Has Appliances | Yes |
| Kitchen Appliances | Dishwasher, Disposal, Refrigerator, Vented Exhaust Fan, Range Hood, Gas Oven |
| Kitchen Information | Kitchen Open to Family Room, Remodeled Kitchen |
| Kitchen Area | Breakfast Counter / Bar, Breakfast Nook, Dining Room, Separated |
| Has Heating | Yes |
| Heating Information | Central |
| Room Information | Guest/Maid's Quarters, Attic, Primary Bathroom, Living Room, Family Room, Walk-In Closet, Bonus Room, Office |
| Has Cooling | Yes |
| Cooling Information | Central Air |
| Flooring Information | Tile, Carpet |
| InteriorFeatures Information | Ceiling Fan(s), Crown Molding, High Ceilings, Recessed Lighting |
| DoorFeatures | Sliding Doors |
| EntryLocation | Ground Level w/steps |
| Entry Level | 1 |
| Has Spa | No |
| SpaDescription | None |
| SecuritySafety | Smoke Detector(s), Fire Sprinkler System, Gated Community, Carbon Monoxide Detector(s) |
| Bathroom Information | Vanity area, Linen Closet/Storage, Low Flow Toilet(s), Remodeled, Shower in Tub, Shower |
EXTERIOR FEATURES
| ExteriorFeatures | Rain Gutters |
| FoundationDetails | Raised |
| Roof | Composition, Shingle |
| Has Patio | Yes |
| Patio | Covered, Patio Open, Front Porch, Rear Porch |
| Has Fence | Yes |
| Fencing | Wood |
| Has Sprinklers | Yes |
WALKSCORE
MAP
MORTGAGE CALCULATOR
- Principal & Interest:
- Property Tax: $1,787
- Home Insurance:$119
- HOA Fees:$0
- Mortgage Insurance:
PRICE HISTORY
| Date | Event | Price |
| 02/06/2024 | Listed | $1,675,000 |

Topfind Realty
REALTOR®
(844)-333-8033
Questions? Contact today.
Interested in buying or selling a home similar to 521 Brighton Street?
Listing provided courtesy of Craig Strong, Compass. Based on information from California Regional Multiple Listing Service, Inc. as of #Date#. This information is for your personal, non-commercial use and may not be used for any purpose other than to identify prospective properties you may be interested in purchasing. Display of MLS data is usually deemed reliable but is NOT guaranteed accurate by the MLS. Buyers are responsible for verifying the accuracy of all information and should investigate the data themselves or retain appropriate professionals. Information from sources other than the Listing Agent may have been included in the MLS data. Unless otherwise specified in writing, Broker/Agent has not and will not verify any information obtained from other sources. The Broker/Agent providing the information contained herein may or may not have been the Listing and/or Selling Agent.
