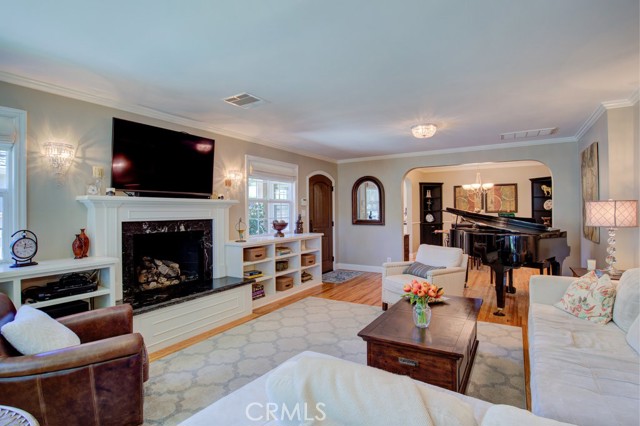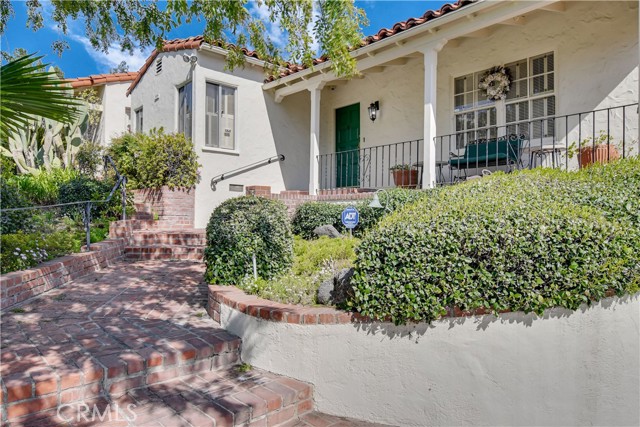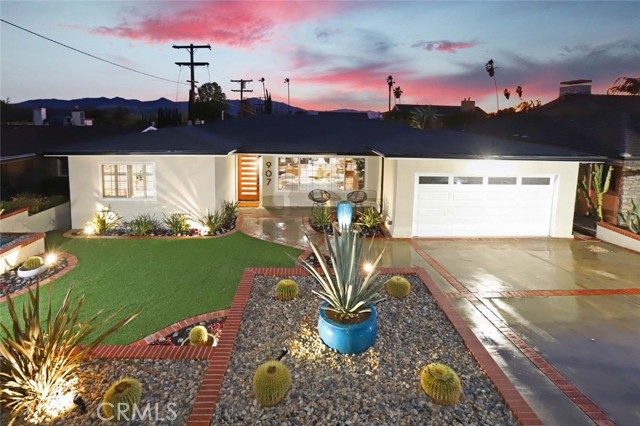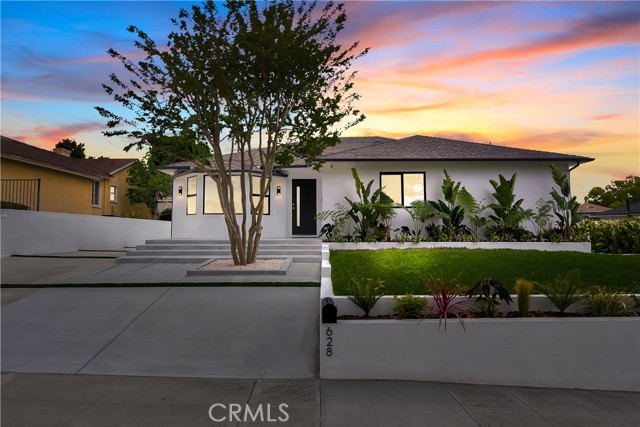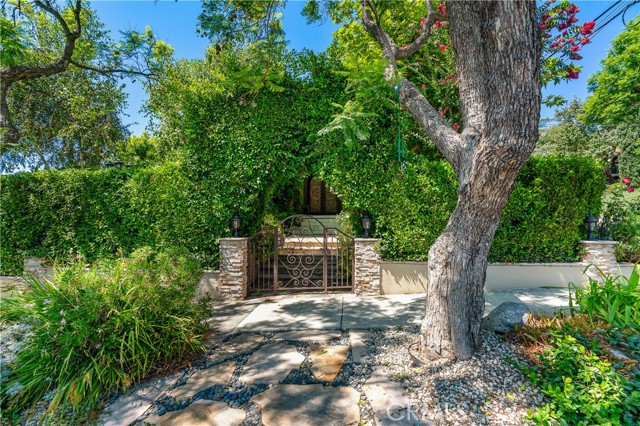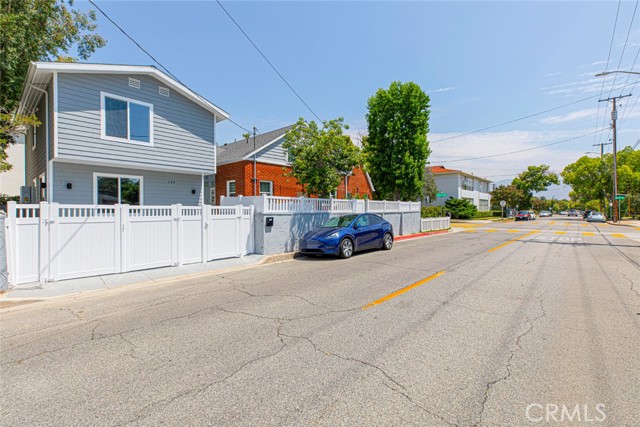529 Griffith Park Drive
Burbank, CA 91506
BRAND NEW CONSTRUCTION, almost 90% brand new home! This stunning new home, located, just off Chandler Boulevard, offers an unparalleled blend of elegance, modern design, and spacious living. With 3 bedrooms and 2 bathrooms, this thoughtfully crafted residence boasts additional square footage for the ultimate in comfort and flexibility.As you step inside, you are greeted by high ceilings that create an open, airy atmosphere throughout the home. The flowing layout seamlessly connects the living, dining, and kitchen areas, perfect for both entertaining and everyday living. The interiors are beautifully adorned with blue and golden accents that add a touch of refinement and style to every space, from the gleaming kitchen to the elegantly appointed living areas.The spacious master suite offers a private retreat, with a well-appointed en-suite bathroom that features designer touches and premium fixtures. The additional bedrooms are equally generous in size, ensuring ample space for family, guests, or a home office.The chef-inspired kitchen is a standout feature, showcasing luxurious finishes and thoughtful design. Custom cabinetry, striking blue tones, and golden hardware complement the high-end appliances, creating a sophisticated heart of the home. Whether preparing a meal or hosting guests, this home provides both beauty and functionality.
PROPERTY INFORMATION
| MLS # | P1-19933 | Lot Size | 6,750 Sq. Ft. |
| HOA Fees | $0/Monthly | Property Type | Single Family Residence |
| Price | $ 1,850,000
Price Per SqFt: $ 969 |
DOM | 175 Days |
| Address | 529 Griffith Park Drive | Type | Residential |
| City | Burbank | Sq.Ft. | 1,909 Sq. Ft. |
| Postal Code | 91506 | Garage | 2 |
| County | Los Angeles | Year Built | 1940 |
| Bed / Bath | 3 / 2 | Parking | 2 |
| Built In | 1940 | Status | Active |
INTERIOR FEATURES
| Has Laundry | Yes |
| Laundry Information | Electric Dryer Hookup, Stackable, In Kitchen, In Closet, Gas Dryer Hookup |
| Has Fireplace | No |
| Fireplace Information | None |
| Has Appliances | Yes |
| Kitchen Appliances | Built-In Range, Tankless Water Heater, High Efficiency Water Heater, Gas Water Heater, Gas Range, Gas Cooktop, Freezer, Dishwasher, Convection Oven |
| Kitchen Information | Kitchen Island, Self-closing cabinet doors |
| Kitchen Area | Breakfast Counter / Bar, In Family Room, Dining Room |
| Has Heating | Yes |
| Heating Information | Central |
| Room Information | All Bedrooms Down, Walk-In Closet, Main Floor Bedroom, Primary Suite, Primary Bathroom, Formal Entry, Family Room |
| Has Cooling | Yes |
| Cooling Information | Central Air |
| InteriorFeatures Information | Beamed Ceilings, Storage, Recessed Lighting, High Ceilings, Copper Plumbing Full |
| EntryLocation | Living room |
| Entry Level | 1 |
| Has Spa | Yes |
| Bathroom Information | Bathtub, Double sinks in bath(s), Double Sinks in Primary Bath |
EXTERIOR FEATURES
| FoundationDetails | Raised |
| Roof | Asphalt |
| Has Pool | No |
| Pool | None |
| Has Patio | Yes |
| Patio | Deck |
| Has Fence | No |
| Fencing | None |
| Has Sprinklers | Yes |
WALKSCORE
MAP
MORTGAGE CALCULATOR
- Principal & Interest:
- Property Tax: $1,973
- Home Insurance:$119
- HOA Fees:$0
- Mortgage Insurance:
PRICE HISTORY
| Date | Event | Price |
| 11/11/2024 | Listed | $1,850,000 |

Topfind Realty
REALTOR®
(844)-333-8033
Questions? Contact today.
Use a Topfind agent and receive a cash rebate of up to $18,500
Listing provided courtesy of Fatima Abraham De Polo, Canon Realty. Based on information from California Regional Multiple Listing Service, Inc. as of #Date#. This information is for your personal, non-commercial use and may not be used for any purpose other than to identify prospective properties you may be interested in purchasing. Display of MLS data is usually deemed reliable but is NOT guaranteed accurate by the MLS. Buyers are responsible for verifying the accuracy of all information and should investigate the data themselves or retain appropriate professionals. Information from sources other than the Listing Agent may have been included in the MLS data. Unless otherwise specified in writing, Broker/Agent has not and will not verify any information obtained from other sources. The Broker/Agent providing the information contained herein may or may not have been the Listing and/or Selling Agent.





