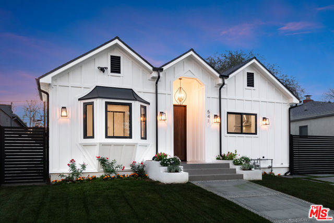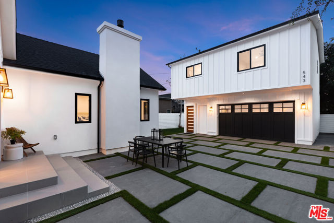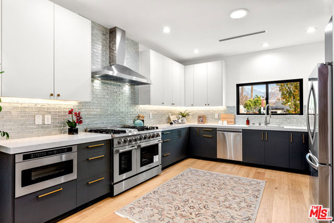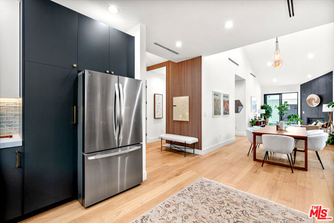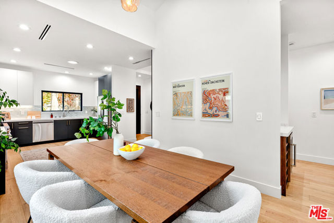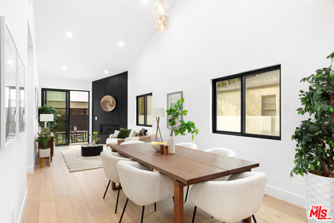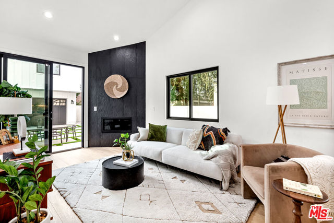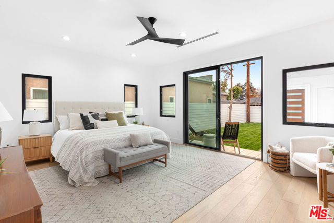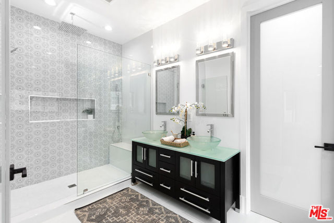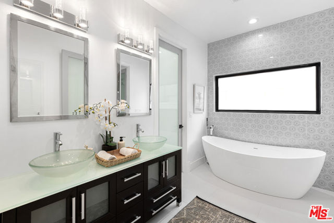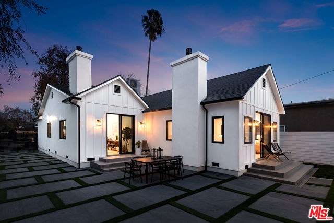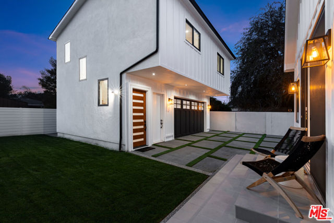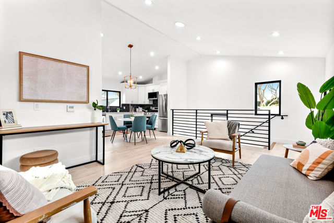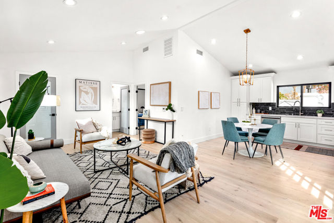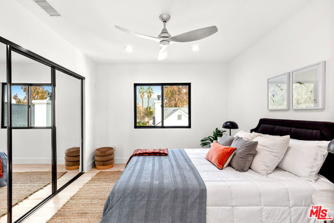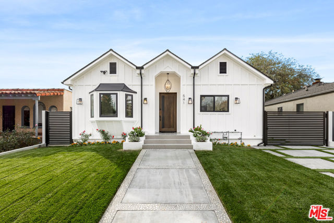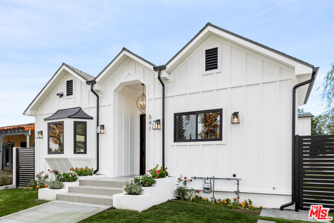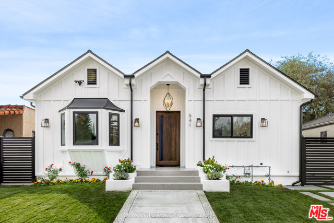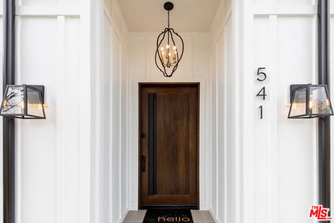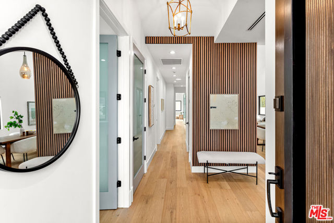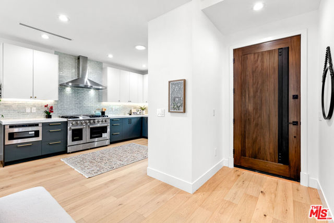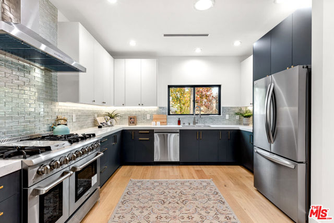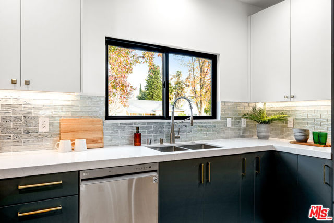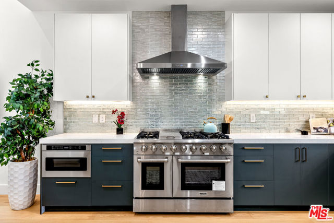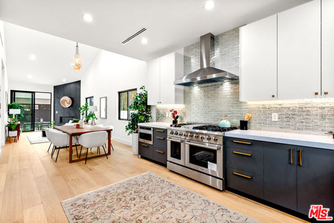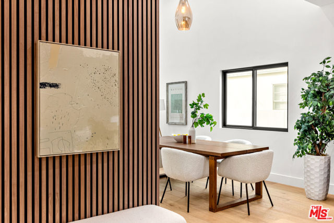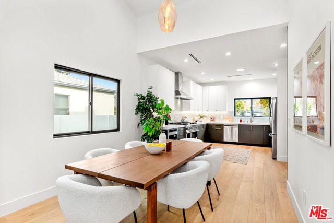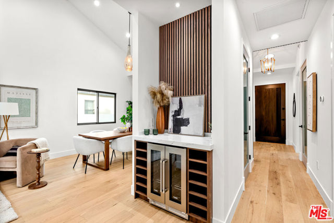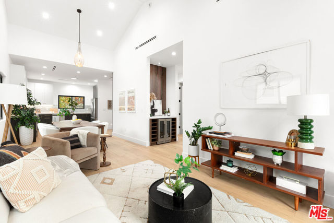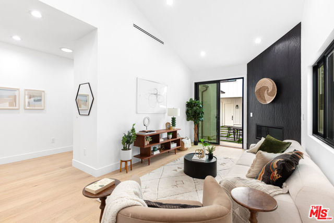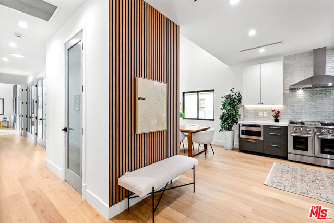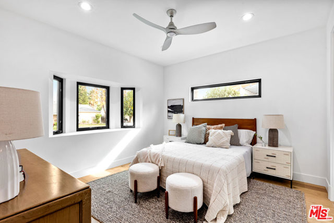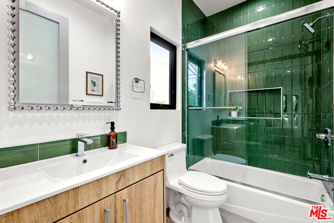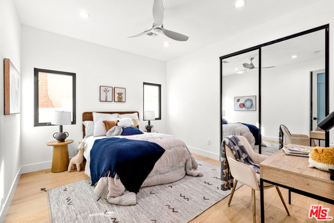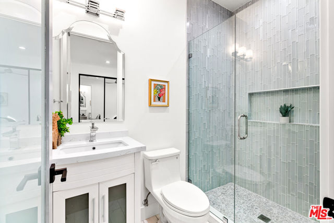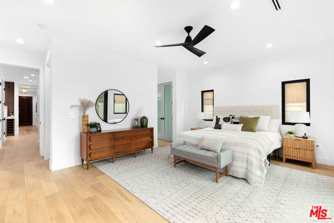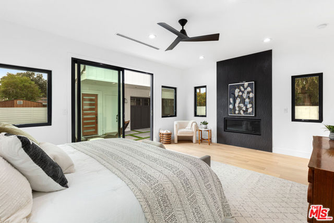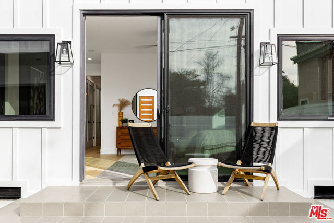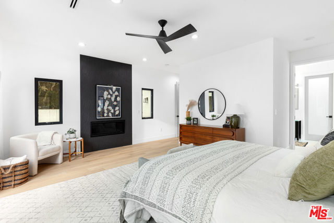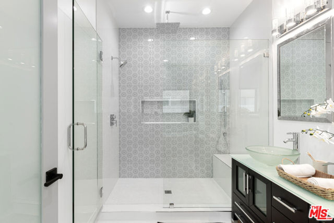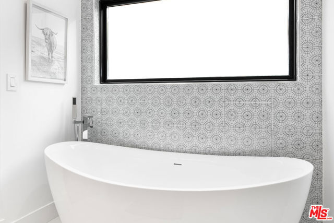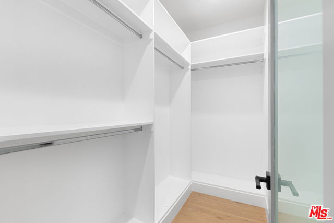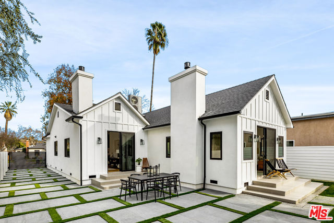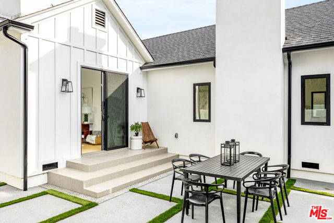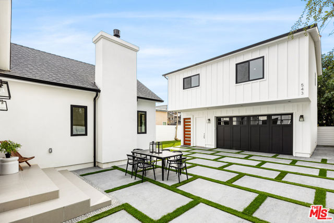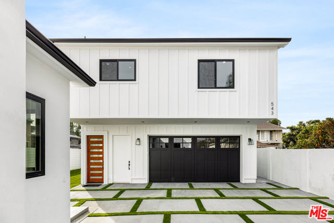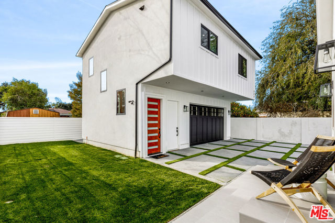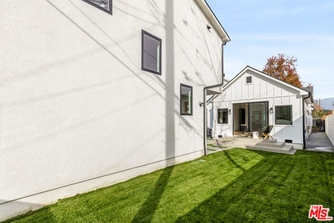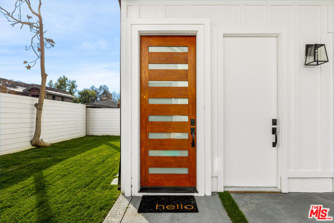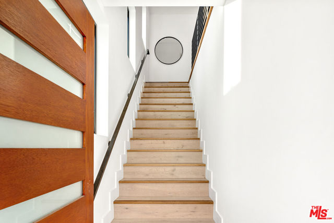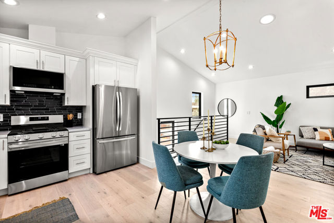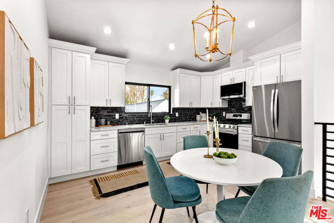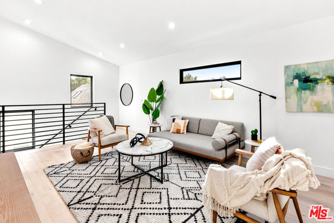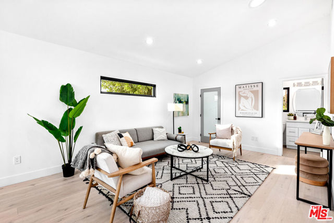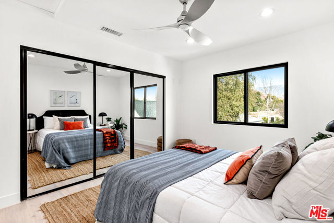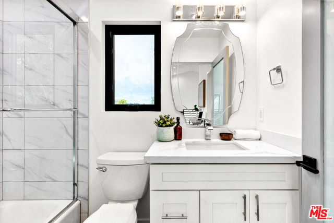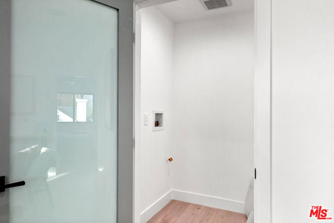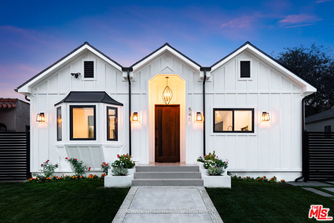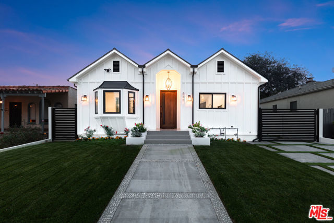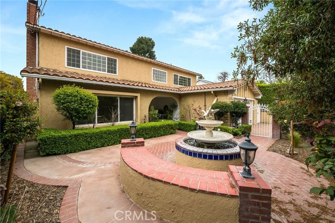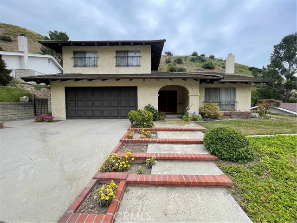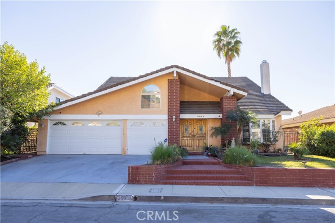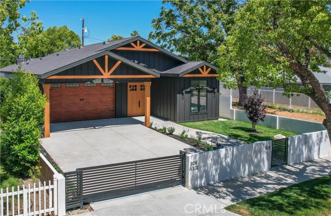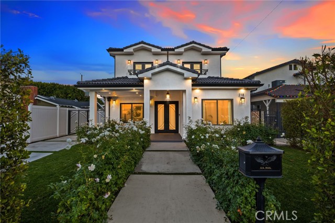541 Griffith Park Drive
Burbank, CA 91506
Sold
541 Griffith Park Drive
Burbank, CA 91506
Sold
Updated Burbank treasure in sought after Chandler Park neighborhood. Fresh farm style completely expanded and rebuilt. Main house is 1850 sq. ft. with 3 beds and 3.5 baths. Bright interior has been re-imagined for modern living with engineered wood floors, decorative wall treatments, new kitchen and bathrooms. Inviting open floor plan with tall ceilings throughout features fireside living room overlooking outdoor entertaining area, large dining room with 16 ft ceilings adjoining stunning kitchen with gorgeous stainless steel appliances including pro-style Thor range, fabulous backsplash, quality wood cabinetry and quartz countertops. Your primary bedroom suite features two closets (one walk-in closet), private access to patio through sliding glass doors and sleek bath with big walk-in shower, freestanding tub and double vanity. 2 additional en-suite bedrooms and additional half bath complete the main home. Airy 750 sq. ft. ADU above the oversized 2-car garage is complete with bedroom, full bath, spacious dine-in kitchen with full size stainless steel appliances and open living room. Entertain for hours in your fenced in backyard with patio and grassy yard. Walking distance to Chandler bike path and Magnolia Blvd shops. Your new home awaits you!!
PROPERTY INFORMATION
| MLS # | 24343341 | Lot Size | 6,740 Sq. Ft. |
| HOA Fees | $0/Monthly | Property Type | Single Family Residence |
| Price | $ 1,995,000
Price Per SqFt: $ 767 |
DOM | 486 Days |
| Address | 541 Griffith Park Drive | Type | Residential |
| City | Burbank | Sq.Ft. | 2,602 Sq. Ft. |
| Postal Code | 91506 | Garage | 2 |
| County | Los Angeles | Year Built | 1938 |
| Bed / Bath | 4 / 4.5 | Parking | 6 |
| Built In | 1938 | Status | Closed |
| Sold Date | 2024-02-09 |
INTERIOR FEATURES
| Has Laundry | Yes |
| Laundry Information | In Closet, Inside, See Remarks, Stackable |
| Has Fireplace | Yes |
| Fireplace Information | Living Room, Primary Bedroom |
| Has Appliances | Yes |
| Kitchen Appliances | Dishwasher, Refrigerator, Double Oven |
| Kitchen Information | Kitchen Open to Family Room, Remodeled Kitchen, Stone Counters |
| Kitchen Area | Dining Room |
| Has Heating | Yes |
| Heating Information | Central |
| Room Information | Primary Bathroom, Walk-In Closet |
| Has Cooling | Yes |
| Cooling Information | Central Air |
| Flooring Information | Tile |
| InteriorFeatures Information | Ceiling Fan(s), Suspended Ceiling(s), Block Walls, High Ceilings, Open Floorplan, Recessed Lighting, Wet Bar |
| DoorFeatures | Sliding Doors |
| EntryLocation | Ground Level w/steps |
| Entry Level | 1 |
| Has Spa | No |
| SpaDescription | None |
| WindowFeatures | Double Pane Windows |
| SecuritySafety | Carbon Monoxide Detector(s), Gated Community, Fire Sprinkler System |
| Bathroom Information | Vanity area, Linen Closet/Storage, Low Flow Toilet(s), Remodeled, Shower in Tub, Shower |
EXTERIOR FEATURES
| ExteriorFeatures | Rain Gutters |
| FoundationDetails | Raised |
| Roof | Composition, Shingle |
| Has Patio | Yes |
| Patio | Concrete, Patio Open |
| Has Fence | Yes |
| Fencing | Block |
| Has Sprinklers | Yes |
WALKSCORE
MAP
MORTGAGE CALCULATOR
- Principal & Interest:
- Property Tax: $2,128
- Home Insurance:$119
- HOA Fees:$0
- Mortgage Insurance:
PRICE HISTORY
| Date | Event | Price |
| 01/05/2024 | Listed | $1,995,000 |

Topfind Realty
REALTOR®
(844)-333-8033
Questions? Contact today.
Interested in buying or selling a home similar to 541 Griffith Park Drive?
Listing provided courtesy of Craig Strong, Compass. Based on information from California Regional Multiple Listing Service, Inc. as of #Date#. This information is for your personal, non-commercial use and may not be used for any purpose other than to identify prospective properties you may be interested in purchasing. Display of MLS data is usually deemed reliable but is NOT guaranteed accurate by the MLS. Buyers are responsible for verifying the accuracy of all information and should investigate the data themselves or retain appropriate professionals. Information from sources other than the Listing Agent may have been included in the MLS data. Unless otherwise specified in writing, Broker/Agent has not and will not verify any information obtained from other sources. The Broker/Agent providing the information contained herein may or may not have been the Listing and/or Selling Agent.
