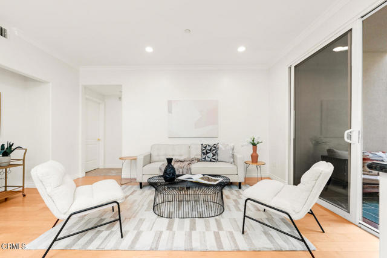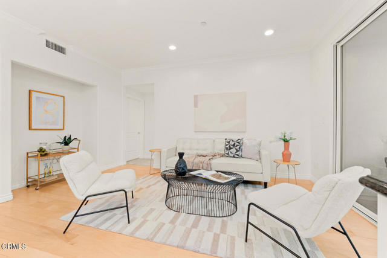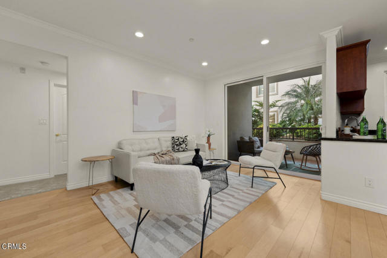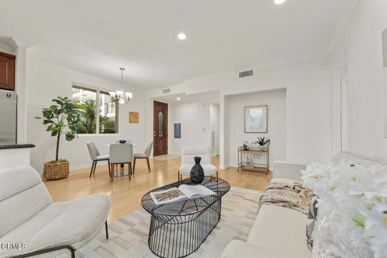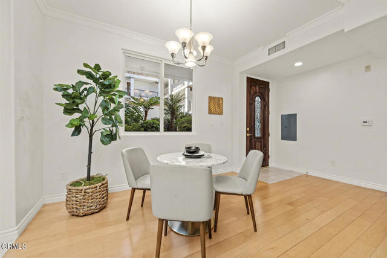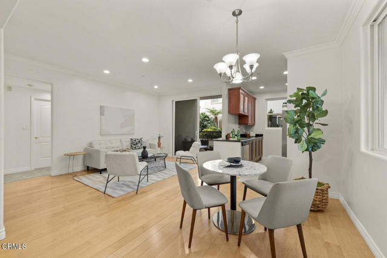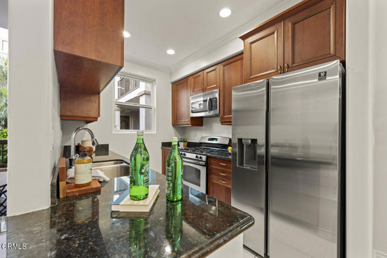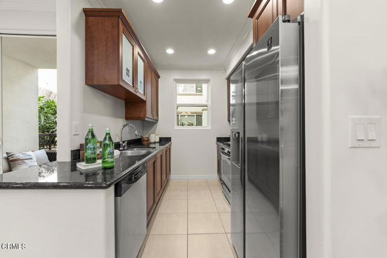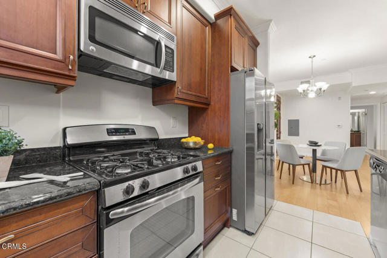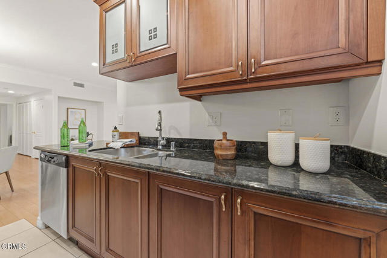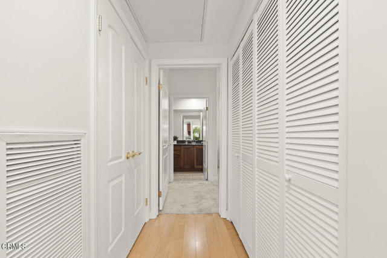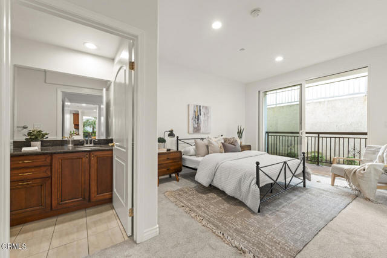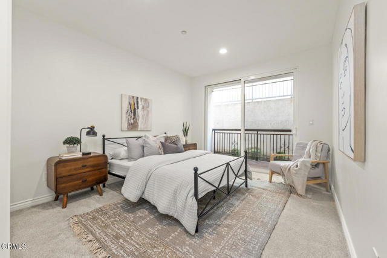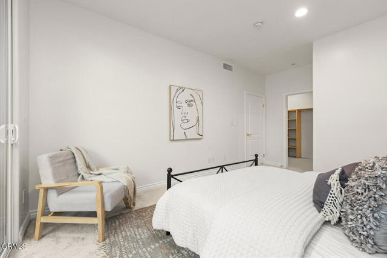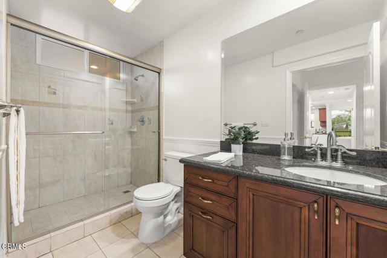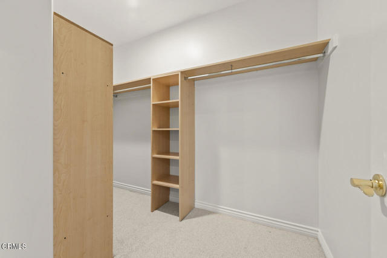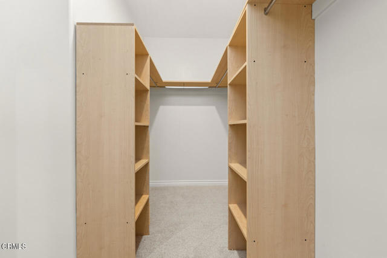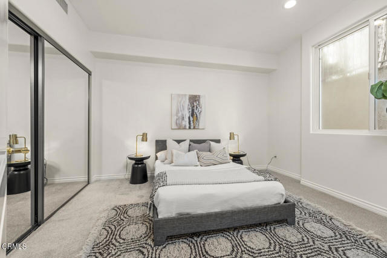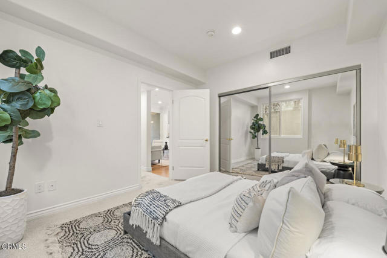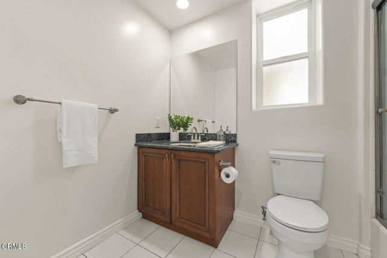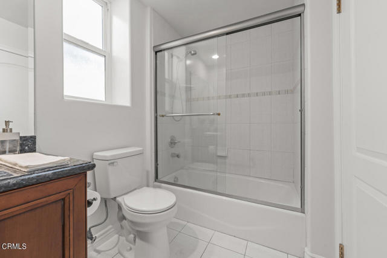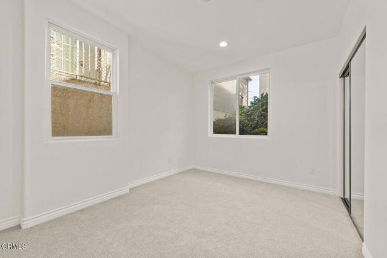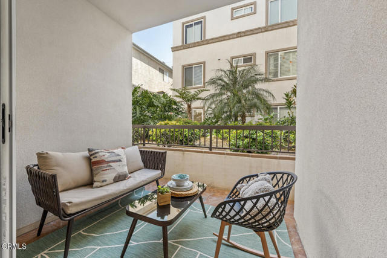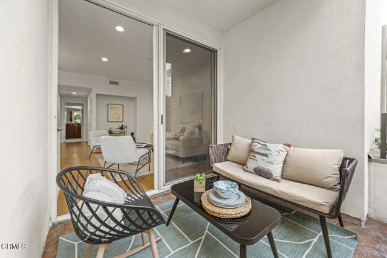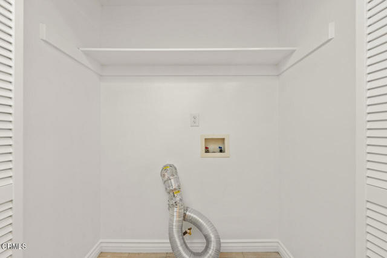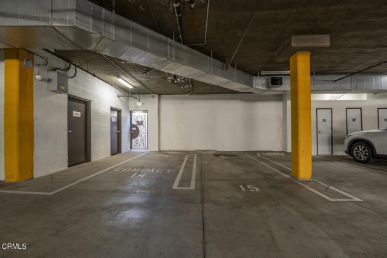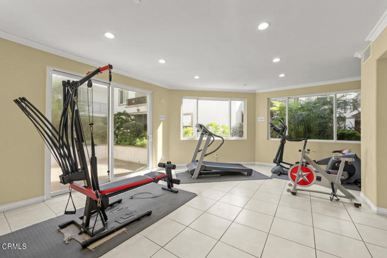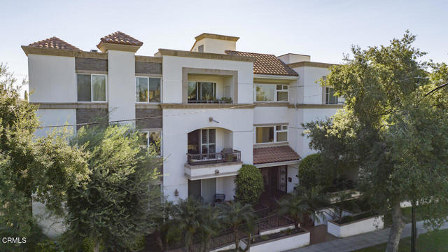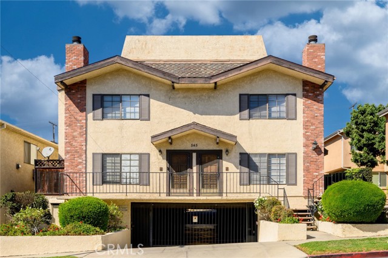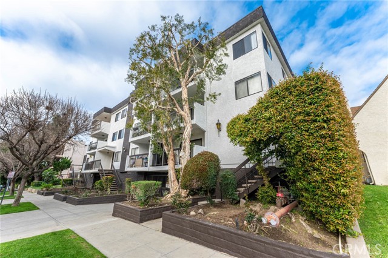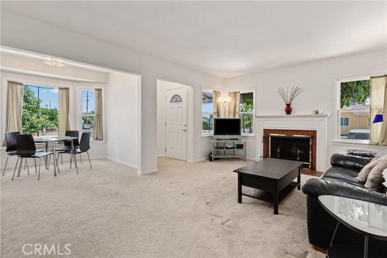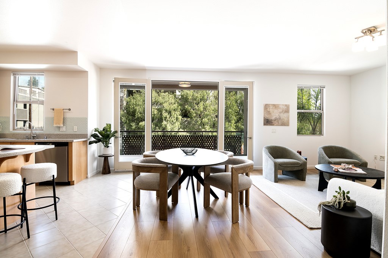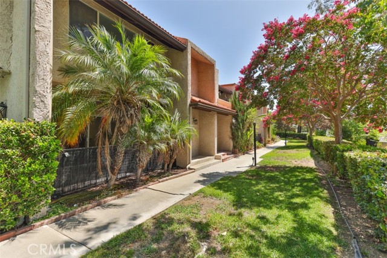630 Olive Avenue #102
Burbank, CA 91501
Sold
Located in desirable North Burbank, this stunning single-level condominium, offers three-bedrooms and two-bathrooms. Within a quiet and secure building that encompasses 27 residences, this home is moments away from trendy downtown Burbank, which has amazing restaurants and entertainment. The living room features engineered hardwood floors, high ceilings, crown molding, recessed lighting, and a sliding glass door that leads to your private patio-a perfect spot to enjoy your morning coffee or relaxing glass of wine after a long day. The gourmet kitchen boasts granite countertops, cherry wood cabinets and stainless steel appliances, which is adjacent to your dining area. The primary bedroom offers an en-suite bathroom, walk-in closet as well as a second private patio. The additional bedrooms are spacious with their own generous sized closets. This condo has in-unit washer/dryer area with hookups, central heating and air plus ample storage space. Additional features include two assigned side by side parking spots in a gated underground parking garage, private storage, room plus guest parking. Olive Court is a secure building with 24 hour security cameras, an intercom system, gym, well-maintained grounds and low HOA dues. Within close proximity to Warner Brothers Studios, Disney Studios and Universal Studios.
PROPERTY INFORMATION
| MLS # | P1-15613 | Lot Size | N/A |
| HOA Fees | $362/Monthly | Property Type | Condominium |
| Price | $ 849,000
Price Per SqFt: $ 745 |
DOM | 551 Days |
| Address | 630 Olive Avenue #102 | Type | Residential |
| City | Burbank | Sq.Ft. | 1,140 Sq. Ft. |
| Postal Code | 91501 | Garage | 2 |
| County | Los Angeles | Year Built | 2008 |
| Bed / Bath | 3 / 2 | Parking | 2 |
| Built In | 2008 | Status | Closed |
| Sold Date | 2023-12-07 |
INTERIOR FEATURES
| Has Laundry | Yes |
| Laundry Information | Inside |
| Has Fireplace | No |
| Fireplace Information | None |
| Has Appliances | Yes |
| Kitchen Appliances | Dishwasher, Gas Oven, Microwave, Gas Range, Refrigerator, Freezer |
| Kitchen Information | Granite Counters |
| Kitchen Area | Area |
| Has Heating | Yes |
| Heating Information | Central |
| Room Information | Living Room, Primary Bathroom, Kitchen, All Bedrooms Down, Walk-In Closet, Primary Bedroom |
| Has Cooling | Yes |
| Cooling Information | Central Air |
| Flooring Information | Carpet, Wood |
| InteriorFeatures Information | Crown Molding, Granite Counters, Balcony, Storage, Recessed Lighting, Living Room Balcony, High Ceilings |
| Has Spa | No |
| SpaDescription | None |
| WindowFeatures | Double Pane Windows |
| SecuritySafety | Card/Code Access, Smoke Detector(s), Carbon Monoxide Detector(s) |
| Bathroom Information | Shower |
EXTERIOR FEATURES
| Has Pool | No |
| Pool | None |
| Has Patio | Yes |
| Patio | Patio |
| Has Fence | No |
| Fencing | None |
| Has Sprinklers | Yes |
WALKSCORE
MAP
MORTGAGE CALCULATOR
- Principal & Interest:
- Property Tax: $906
- Home Insurance:$119
- HOA Fees:$362
- Mortgage Insurance:
PRICE HISTORY
| Date | Event | Price |
| 10/31/2023 | Listed | $849,000 |

Topfind Realty
REALTOR®
(844)-333-8033
Questions? Contact today.
Interested in buying or selling a home similar to 630 Olive Avenue #102?
Listing provided courtesy of Angela Bono, The Agency. Based on information from California Regional Multiple Listing Service, Inc. as of #Date#. This information is for your personal, non-commercial use and may not be used for any purpose other than to identify prospective properties you may be interested in purchasing. Display of MLS data is usually deemed reliable but is NOT guaranteed accurate by the MLS. Buyers are responsible for verifying the accuracy of all information and should investigate the data themselves or retain appropriate professionals. Information from sources other than the Listing Agent may have been included in the MLS data. Unless otherwise specified in writing, Broker/Agent has not and will not verify any information obtained from other sources. The Broker/Agent providing the information contained herein may or may not have been the Listing and/or Selling Agent.
