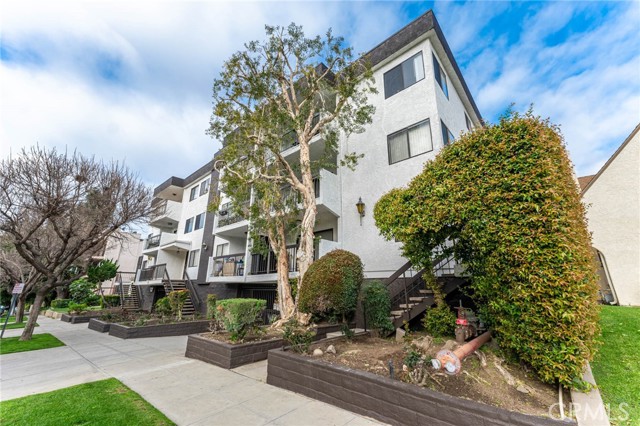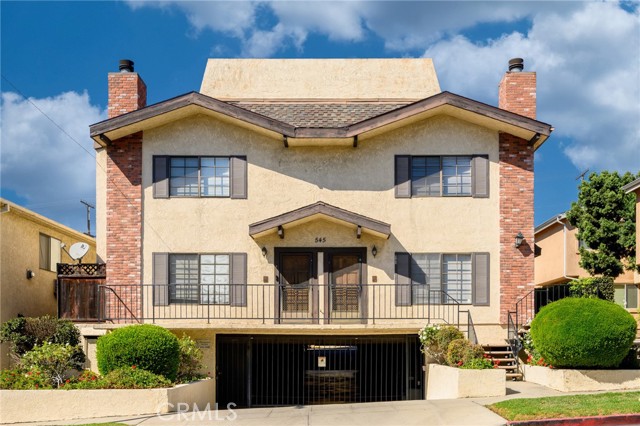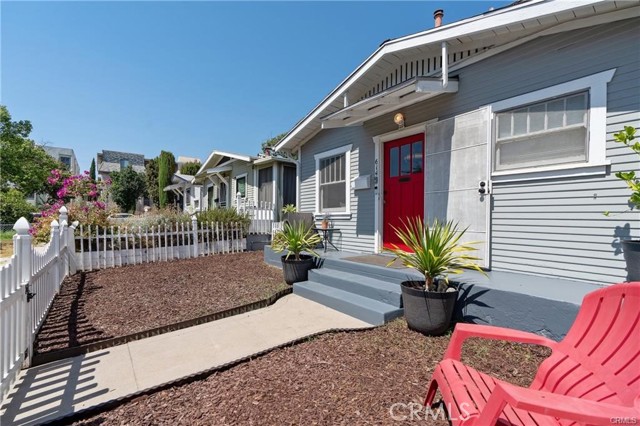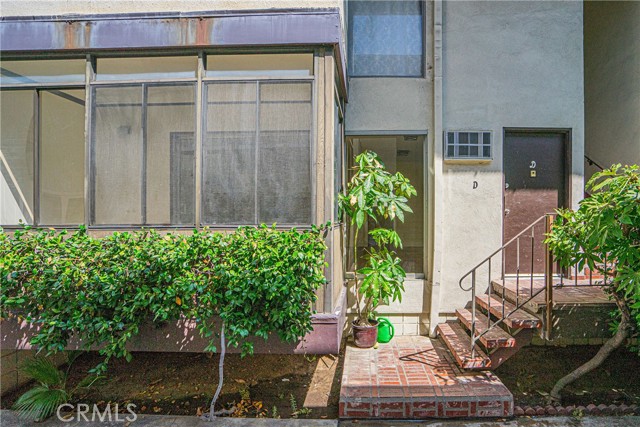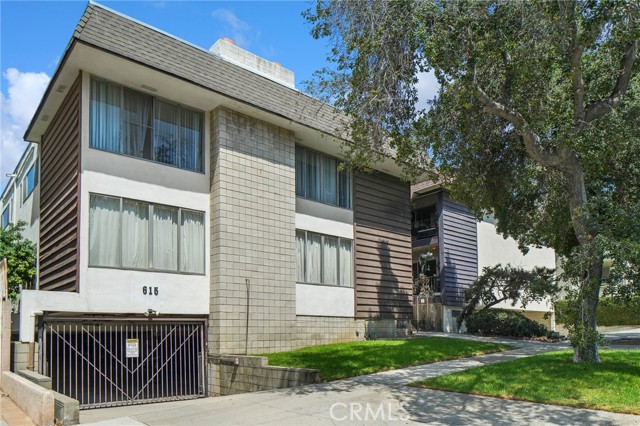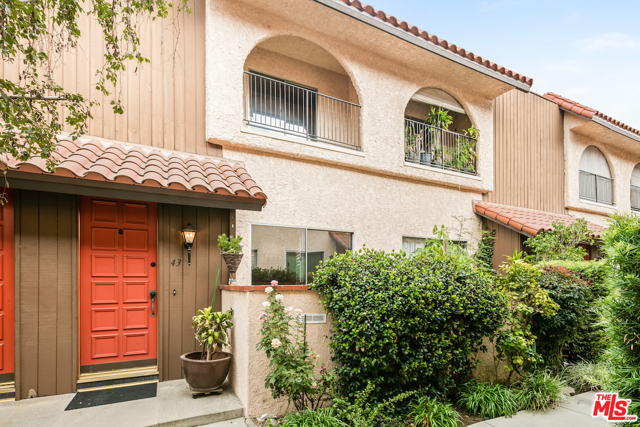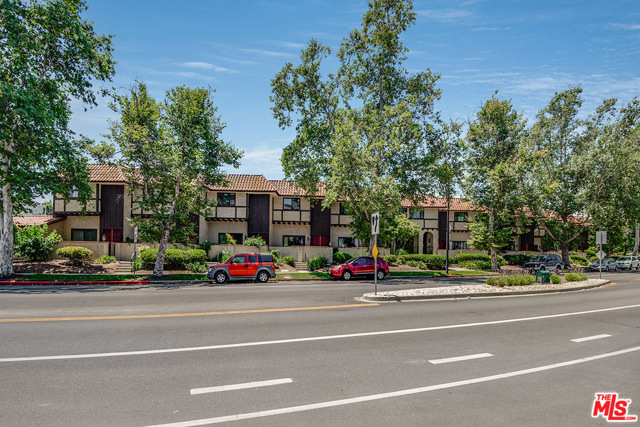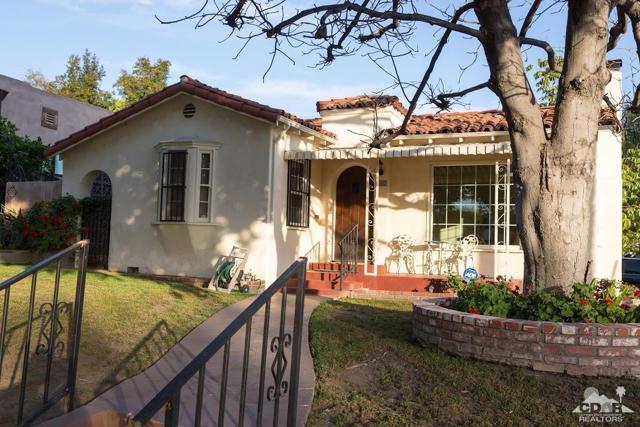635 Elmwood Avenue #102
Burbank, CA 91501
Updated Condo located in prime location Burbank Hills is nestled in the highly desirable Elmwood Villas, this beautifully updated 2-bedroom, 1¾-bath condo offers 1,248 sq. ft. of open living space. The home has been freshly painted in a soft Swiss Coffee tone, complementing the luxury vinyl flooring and dramatic designer finishes throughout. The spacious living room features natural light, recessed lighting, and a stunning floor-to-ceiling gas fireplace. The chef-friendly kitchen boasts custom cabinets, tile counters with full backsplash, and built-in appliances, while the adjacent formal dining room offers direct patio access. The grand suite includes mirrored closets, a lighted ceiling fan, and an updated bathroom. The unit also has a convenient in-unit laundry area with a new washer and dryer, plus a new HVAC system for year-round comfort. Additional features include 2 dedicated side-by-side subterranean parking spaces, extra storage, and access to the community's large center courtyard. The complex has recently undergone a major renovation, including a new roof, wrought-iron railings, and a freshly painted exterior. Located close to top schools, theaters, restaurants, and shopping, with easy access to the 5 freeway.
PROPERTY INFORMATION
| MLS # | SR24229546 | Lot Size | 18,101 Sq. Ft. |
| HOA Fees | $329/Monthly | Property Type | Condominium |
| Price | $ 725,000
Price Per SqFt: $ 581 |
DOM | 178 Days |
| Address | 635 Elmwood Avenue #102 | Type | Residential |
| City | Burbank | Sq.Ft. | 1,248 Sq. Ft. |
| Postal Code | 91501 | Garage | 2 |
| County | Los Angeles | Year Built | 1980 |
| Bed / Bath | 2 / 2 | Parking | 2 |
| Built In | 1980 | Status | Active |
INTERIOR FEATURES
| Has Laundry | Yes |
| Laundry Information | Dryer Included, In Kitchen, Inside, Washer Included |
| Has Fireplace | Yes |
| Fireplace Information | Living Room |
| Has Appliances | Yes |
| Kitchen Appliances | Built-In Range, Freezer, Gas Water Heater |
| Kitchen Information | Tile Counters, Utility sink |
| Kitchen Area | Dining Room |
| Has Heating | Yes |
| Heating Information | Central, Electric |
| Room Information | Entry, Living Room, Primary Bathroom, Primary Bedroom |
| Has Cooling | Yes |
| Cooling Information | Central Air, Electric |
| Flooring Information | Vinyl |
| EntryLocation | Front |
| Entry Level | 1 |
| Bathroom Information | Bathtub, Shower, Shower in Tub |
| Main Level Bedrooms | 2 |
| Main Level Bathrooms | 2 |
EXTERIOR FEATURES
| Has Pool | No |
| Pool | None |
WALKSCORE
MAP
MORTGAGE CALCULATOR
- Principal & Interest:
- Property Tax: $773
- Home Insurance:$119
- HOA Fees:$329.1
- Mortgage Insurance:
PRICE HISTORY
| Date | Event | Price |
| 11/07/2024 | Listed | $725,000 |

Topfind Realty
REALTOR®
(844)-333-8033
Questions? Contact today.
Use a Topfind agent and receive a cash rebate of up to $7,250
Burbank Similar Properties
Listing provided courtesy of Swarna Chalamalasetti, Park Regency Realty. Based on information from California Regional Multiple Listing Service, Inc. as of #Date#. This information is for your personal, non-commercial use and may not be used for any purpose other than to identify prospective properties you may be interested in purchasing. Display of MLS data is usually deemed reliable but is NOT guaranteed accurate by the MLS. Buyers are responsible for verifying the accuracy of all information and should investigate the data themselves or retain appropriate professionals. Information from sources other than the Listing Agent may have been included in the MLS data. Unless otherwise specified in writing, Broker/Agent has not and will not verify any information obtained from other sources. The Broker/Agent providing the information contained herein may or may not have been the Listing and/or Selling Agent.
