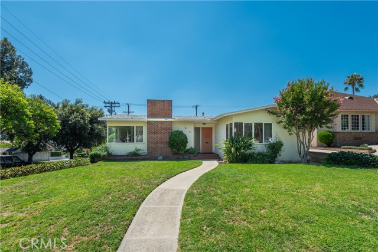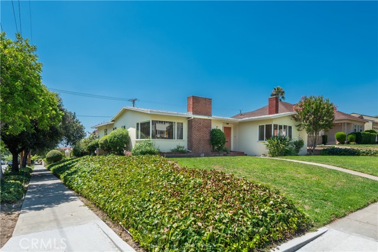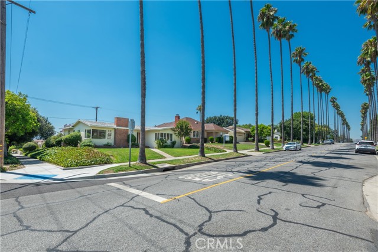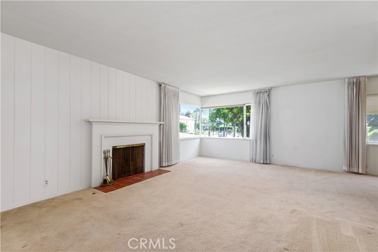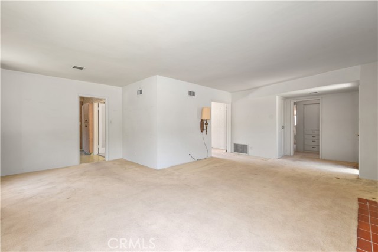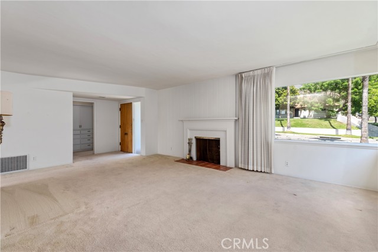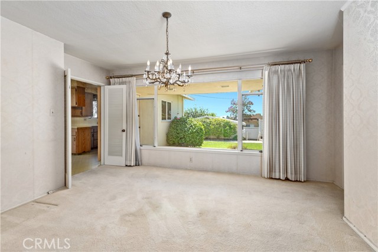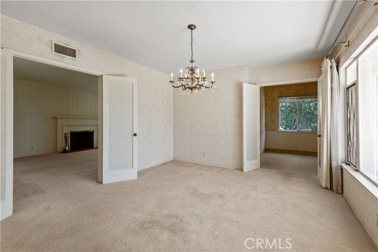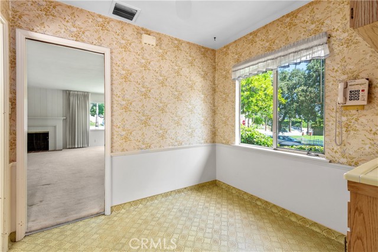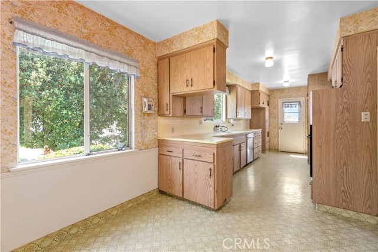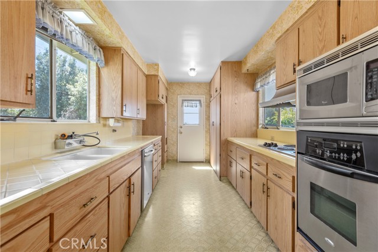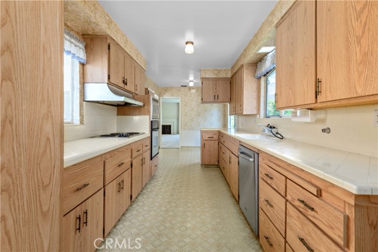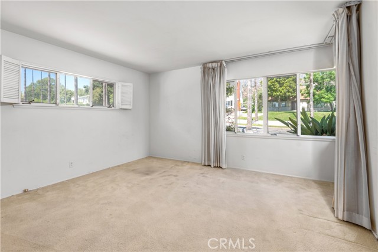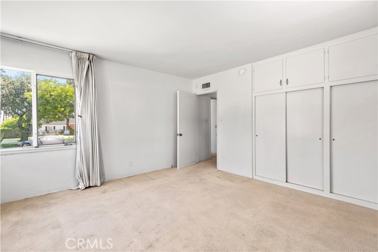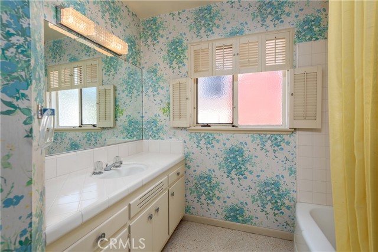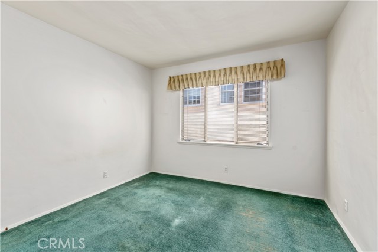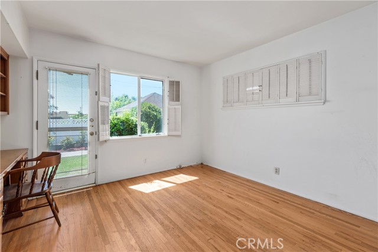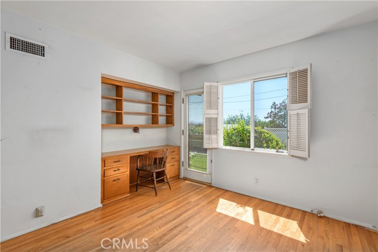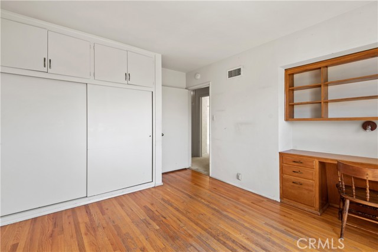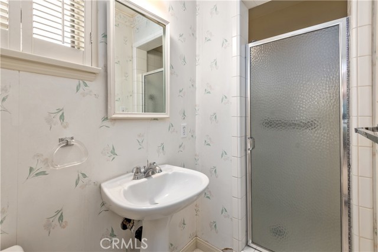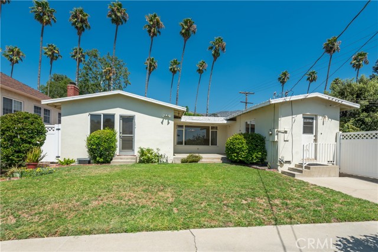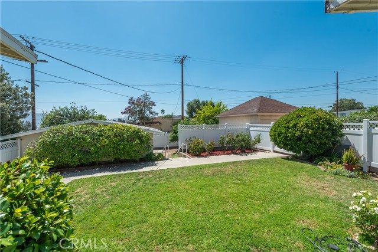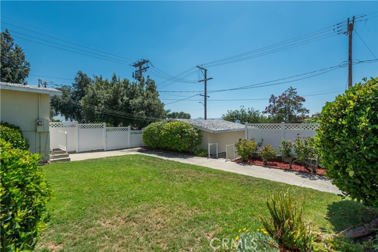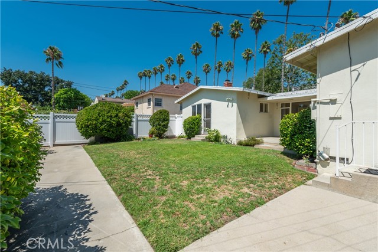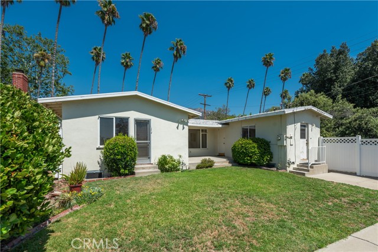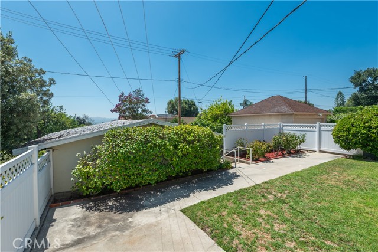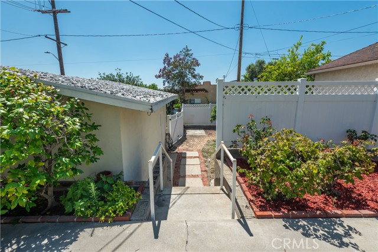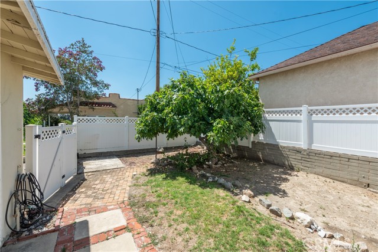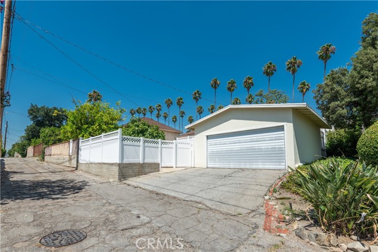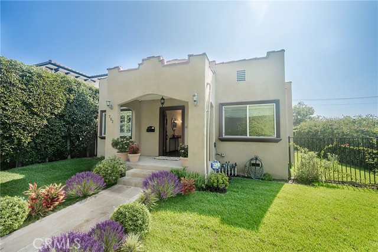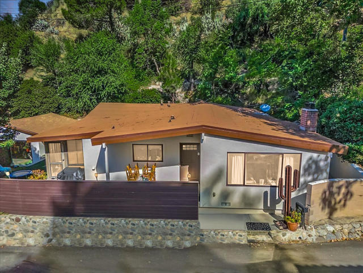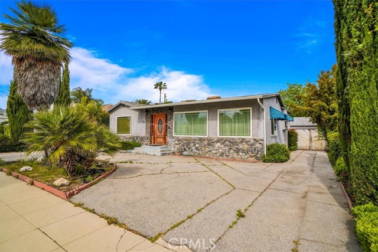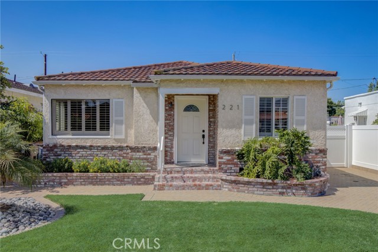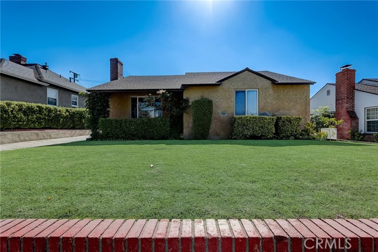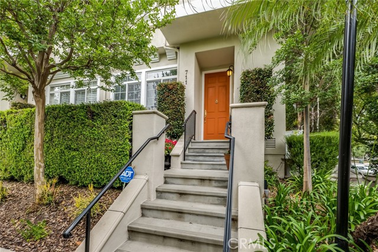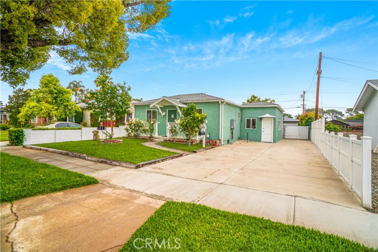701 Bel Aire Drive
Burbank, CA 91501
Sold
Amazing opportunity to own this Mid-Century corner home situated in Burbank Hillside finest neighborhoods. First time on the market in 70 years, this charming fixer upper is waiting for your creative touch. This home has stunning mountain and city views. Located on a 7100 square foot lot, this home is 1700 sq. ft, and has 3 bedrooms, 2 bathrooms, a large sun filled living room with two oversized corner windows with beautiful views and traditional fireplace. The formal dining room has a large picture window with views of the rose garden in the backyard. There is a breakfast area off the galley kitchen offering great natural light. There are tons of closet space, storage and built in linen closet in the main hallway. The spacious backyard includes a patio, large grassy area, rose bushes and fig tree. Step down to another open space and entrance to the two-car detached garage with tons of storage space. The garage is located off the corner with alley entrance. The garage and backyard area offer lots of opportunity for possible additions or an ADU. Do not miss this opportunity to live on one of Burbank's finest palm tree lined streets, Bel Aire Drive, which is located close to hiking trails, Stough Nature Center, DeBell Golf Course, studios, entertainment, freeways and Burbank's excellent schools. This is a Trust Sale and is being sold "AS-IS."
PROPERTY INFORMATION
| MLS # | SR23163931 | Lot Size | 7,129 Sq. Ft. |
| HOA Fees | $0/Monthly | Property Type | Single Family Residence |
| Price | $ 1,190,000
Price Per SqFt: $ 699 |
DOM | 612 Days |
| Address | 701 Bel Aire Drive | Type | Residential |
| City | Burbank | Sq.Ft. | 1,702 Sq. Ft. |
| Postal Code | 91501 | Garage | 2 |
| County | Los Angeles | Year Built | 1952 |
| Bed / Bath | 3 / 1 | Parking | 2 |
| Built In | 1952 | Status | Closed |
| Sold Date | 2023-10-05 |
INTERIOR FEATURES
| Has Laundry | Yes |
| Laundry Information | Gas Dryer Hookup, In Kitchen, Washer Hookup |
| Has Fireplace | Yes |
| Fireplace Information | Living Room |
| Has Appliances | Yes |
| Kitchen Appliances | Built-In Range, Dishwasher, Gas Oven, Gas Range, Water Heater |
| Kitchen Information | Tile Counters |
| Kitchen Area | Breakfast Nook, Dining Room |
| Has Heating | Yes |
| Heating Information | Central |
| Room Information | All Bedrooms Down, Galley Kitchen |
| Has Cooling | Yes |
| Cooling Information | Central Air |
| Flooring Information | Carpet, Wood |
| InteriorFeatures Information | Tile Counters |
| EntryLocation | Front |
| Entry Level | 1 |
| Has Spa | No |
| SpaDescription | None |
| WindowFeatures | Shutters |
| SecuritySafety | Carbon Monoxide Detector(s), Smoke Detector(s) |
| Bathroom Information | Shower in Tub, Tile Counters, Walk-in shower |
| Main Level Bedrooms | 3 |
| Main Level Bathrooms | 2 |
EXTERIOR FEATURES
| FoundationDetails | Raised |
| Has Pool | No |
| Pool | None |
| Has Patio | Yes |
| Patio | Patio |
| Has Fence | Yes |
| Fencing | Block, Vinyl |
| Has Sprinklers | Yes |
WALKSCORE
MAP
MORTGAGE CALCULATOR
- Principal & Interest:
- Property Tax: $1,269
- Home Insurance:$119
- HOA Fees:$0
- Mortgage Insurance:
PRICE HISTORY
| Date | Event | Price |
| 10/05/2023 | Sold | $1,355,000 |
| 09/01/2023 | Sold | $1,190,000 |

Topfind Realty
REALTOR®
(844)-333-8033
Questions? Contact today.
Interested in buying or selling a home similar to 701 Bel Aire Drive?
Listing provided courtesy of Leslie Magowan, Keller Williams Realty-Studio City. Based on information from California Regional Multiple Listing Service, Inc. as of #Date#. This information is for your personal, non-commercial use and may not be used for any purpose other than to identify prospective properties you may be interested in purchasing. Display of MLS data is usually deemed reliable but is NOT guaranteed accurate by the MLS. Buyers are responsible for verifying the accuracy of all information and should investigate the data themselves or retain appropriate professionals. Information from sources other than the Listing Agent may have been included in the MLS data. Unless otherwise specified in writing, Broker/Agent has not and will not verify any information obtained from other sources. The Broker/Agent providing the information contained herein may or may not have been the Listing and/or Selling Agent.
