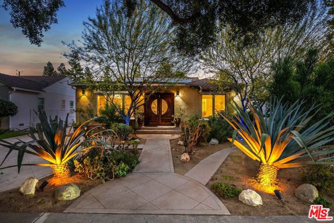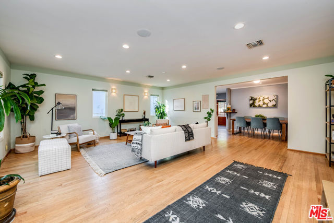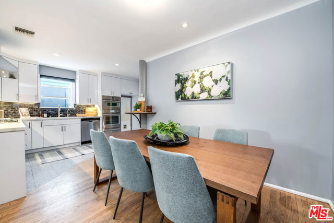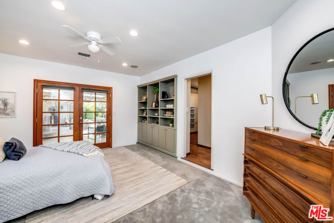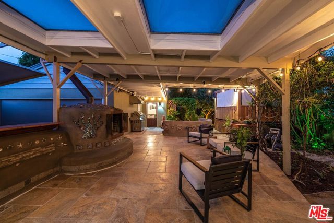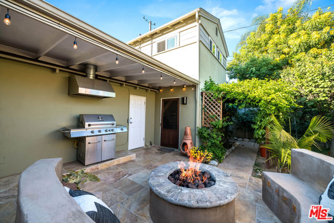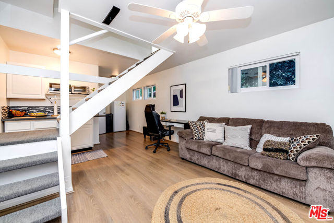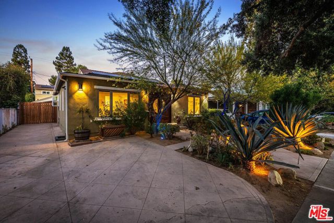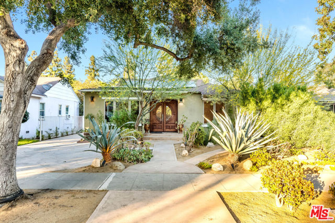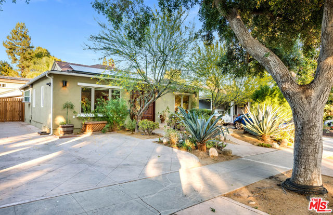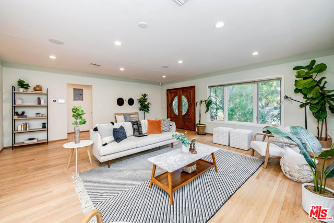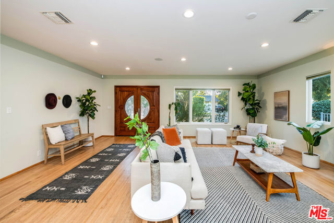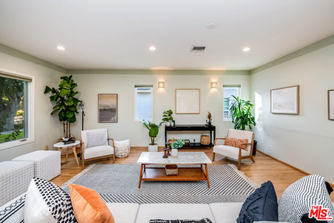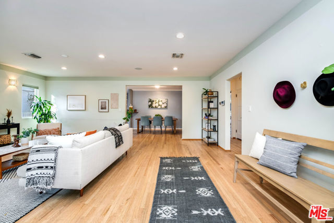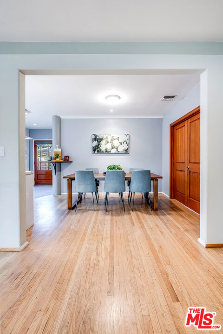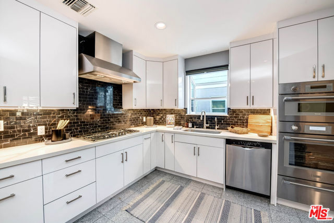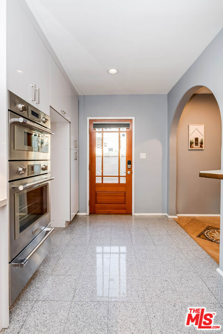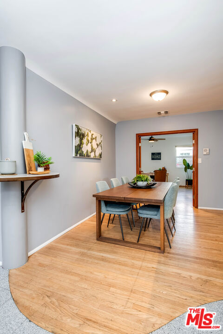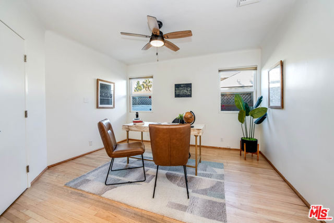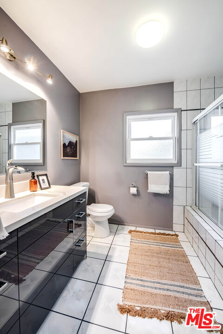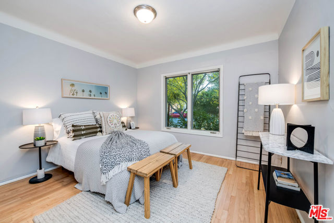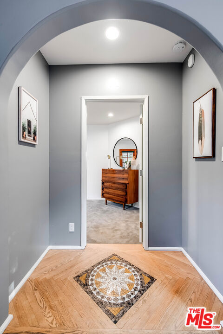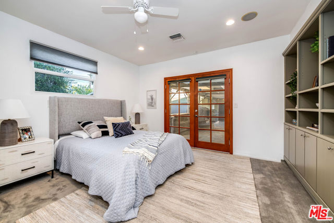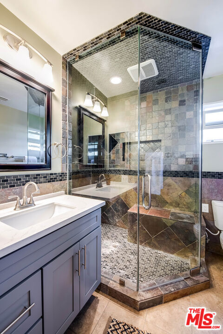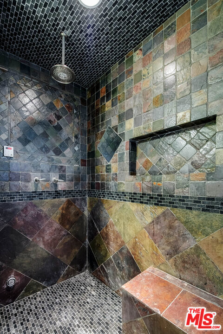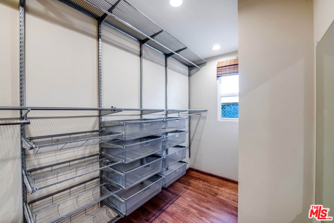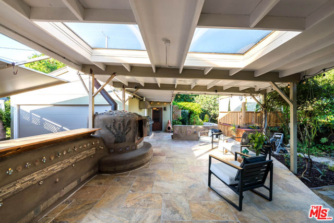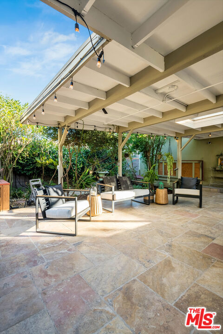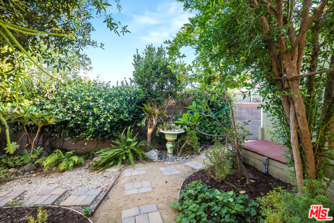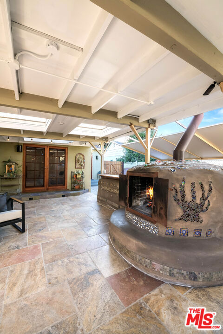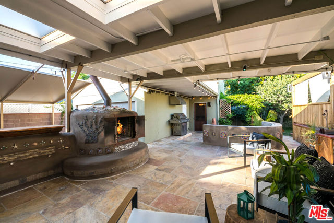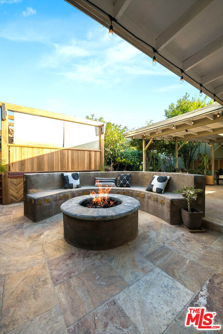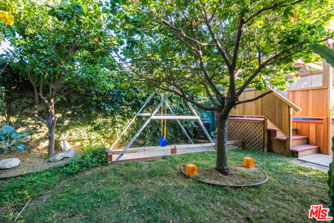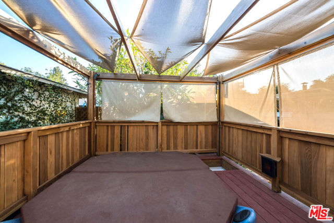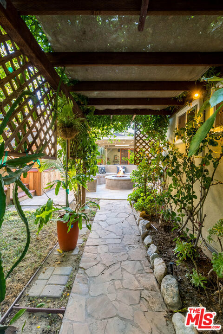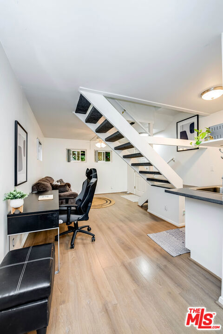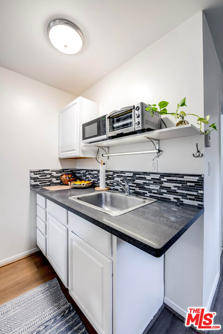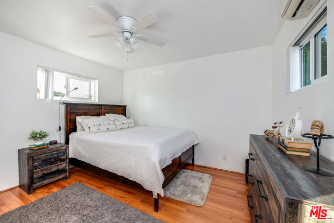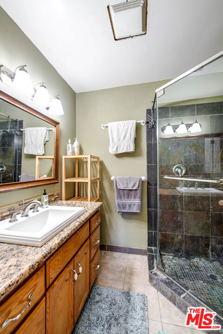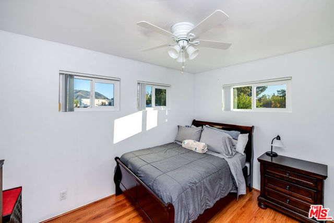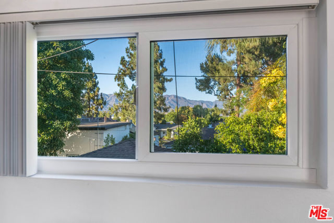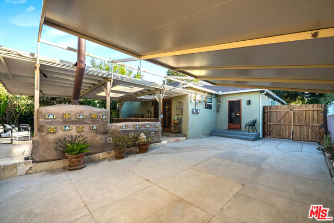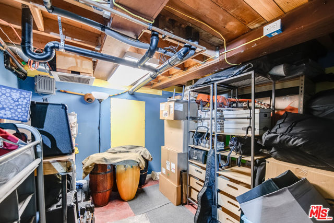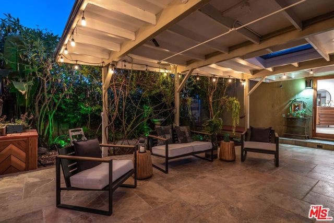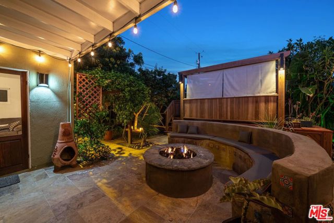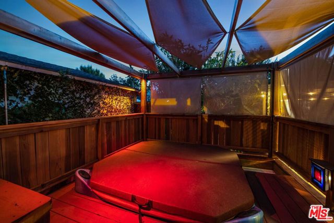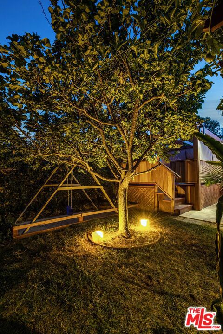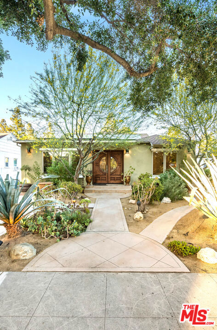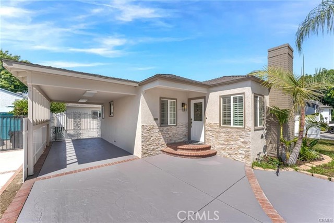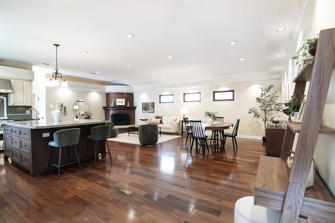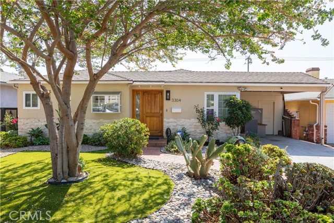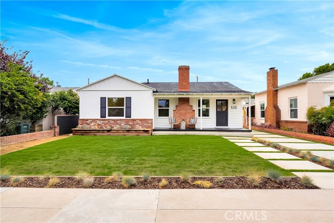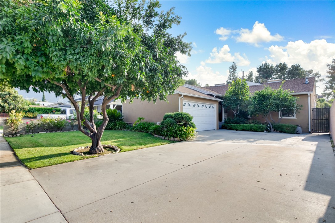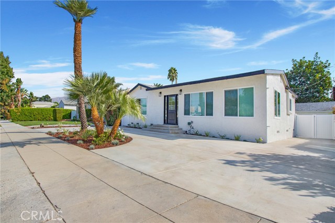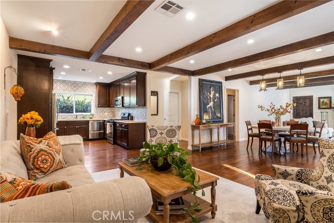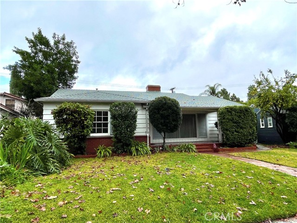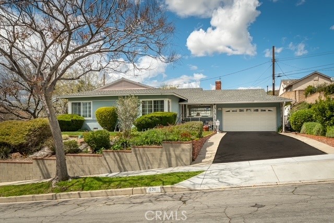814 Fairview Street
Burbank, CA 91505
Sold
Magnolia Park transformation! Completely updated 3 bed / 2 bath main house + detached 2-story 2 bed / 1 bath permitted guesthouse + 2 car garage! So much space! Step thru stunning custom double doors to main house with refinished original floors from living room to dining room & beyond. This home has a great vibe. All new kitchen offers excellent storage, garden window, stainless steel appliances, designer cabinetry, backsplash & quartz tops. Private main suite features French doors to patio, new bath with large walk-in steam shower & roomy walk-in closet. Family bath is also re-done. Guest house includes a/c, kitchenette, living room & bath on 1st floor; 2 beds upstairs. Spacious covered rear outdoor living area complete with built-in wood burning pizza oven, built-in gas fire pit with seating, spa deck with recessed hot tub, outside shower, secret Zen garden with fruit trees, sand pit & kid swing gives you great outdoor entertaining spaces. Bonus: 'California basement' for storage or man cave. Additional main-house features include central AC for year-round comfort, recessed lighting, whole house speakers, indoor/outdoor intelligent mood lighting, security cameras, alarm system, custom-built carport, & 100% paid whole house solar. This family home is walking distance to top rated Roosevelt Elementary and Magnolia shops and boutiques!
PROPERTY INFORMATION
| MLS # | 22175235 | Lot Size | 6,714 Sq. Ft. |
| HOA Fees | $0/Monthly | Property Type | Single Family Residence |
| Price | $ 1,425,000
Price Per SqFt: $ 646 |
DOM | 1033 Days |
| Address | 814 Fairview Street | Type | Residential |
| City | Burbank | Sq.Ft. | 2,206 Sq. Ft. |
| Postal Code | 91505 | Garage | 2 |
| County | Los Angeles | Year Built | 1937 |
| Bed / Bath | 5 / 3 | Parking | 6 |
| Built In | 1937 | Status | Closed |
| Sold Date | 2022-08-16 |
INTERIOR FEATURES
| Has Laundry | Yes |
| Laundry Information | Washer Included, Dryer Included, In Garage |
| Has Fireplace | Yes |
| Fireplace Information | Fire Pit, Gas, Patio |
| Has Appliances | Yes |
| Kitchen Appliances | Barbecue, Dishwasher, Disposal, Microwave, Convection Oven, Range Hood |
| Kitchen Information | Tile Counters, Remodeled Kitchen, Kitchen Open to Family Room, Kitchenette |
| Kitchen Area | Dining Room, Breakfast Counter / Bar |
| Has Heating | Yes |
| Heating Information | Central |
| Room Information | Basement, Primary Bathroom, Living Room, Guest/Maid's Quarters, Walk-In Closet, Bonus Room |
| Has Cooling | Yes |
| Cooling Information | Central Air |
| Flooring Information | Wood, Tile |
| InteriorFeatures Information | Ceiling Fan(s), Recessed Lighting |
| EntryLocation | Main Level |
| Entry Level | 1 |
| Has Spa | Yes |
| SpaDescription | Above Ground |
| WindowFeatures | Double Pane Windows |
| SecuritySafety | Carbon Monoxide Detector(s), Gated Community, Smoke Detector(s) |
| Bathroom Information | Low Flow Toilet(s), Remodeled |
EXTERIOR FEATURES
| FoundationDetails | Raised |
| Has Pool | No |
| Pool | None |
| Has Patio | Yes |
| Patio | Covered, Stone, Wood |
| Has Fence | Yes |
| Fencing | Block |
WALKSCORE
MAP
MORTGAGE CALCULATOR
- Principal & Interest:
- Property Tax: $1,520
- Home Insurance:$119
- HOA Fees:$0
- Mortgage Insurance:
PRICE HISTORY
| Date | Event | Price |
| 08/16/2022 | Sold | $1,425,000 |
| 08/05/2022 | Pending | $1,425,000 |
| 07/28/2022 | Active Under Contract | $1,425,000 |
| 07/07/2022 | Listed | $1,425,000 |

Topfind Realty
REALTOR®
(844)-333-8033
Questions? Contact today.
Interested in buying or selling a home similar to 814 Fairview Street?
Burbank Similar Properties
Listing provided courtesy of Craig Strong, Compass. Based on information from California Regional Multiple Listing Service, Inc. as of #Date#. This information is for your personal, non-commercial use and may not be used for any purpose other than to identify prospective properties you may be interested in purchasing. Display of MLS data is usually deemed reliable but is NOT guaranteed accurate by the MLS. Buyers are responsible for verifying the accuracy of all information and should investigate the data themselves or retain appropriate professionals. Information from sources other than the Listing Agent may have been included in the MLS data. Unless otherwise specified in writing, Broker/Agent has not and will not verify any information obtained from other sources. The Broker/Agent providing the information contained herein may or may not have been the Listing and/or Selling Agent.
