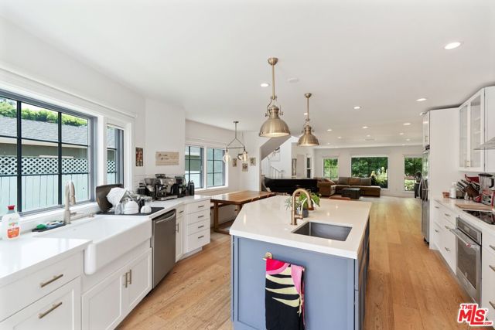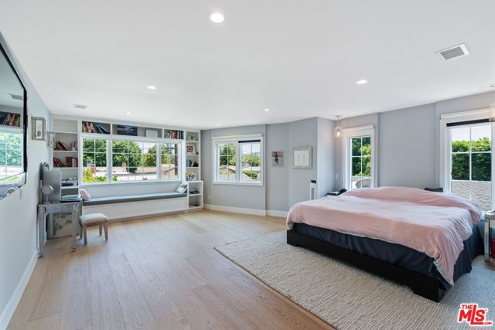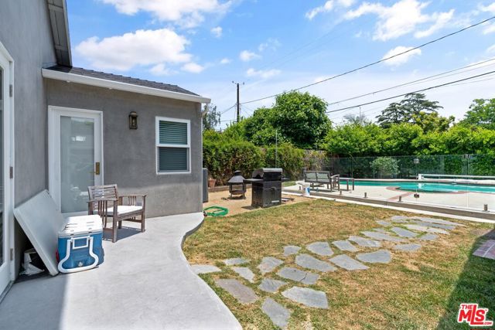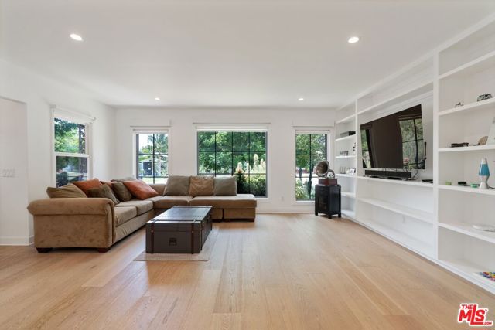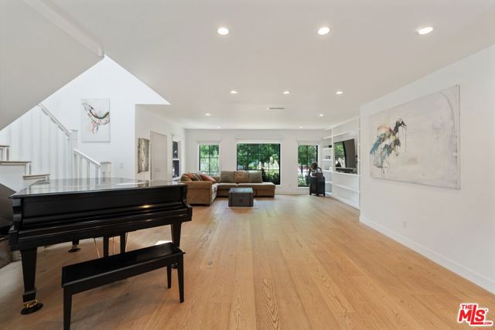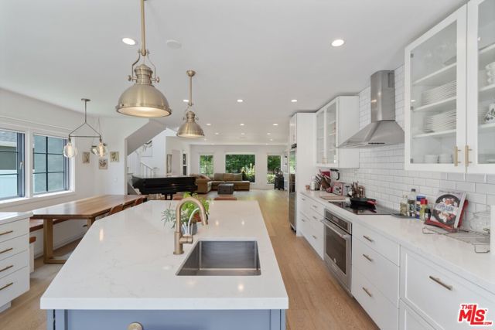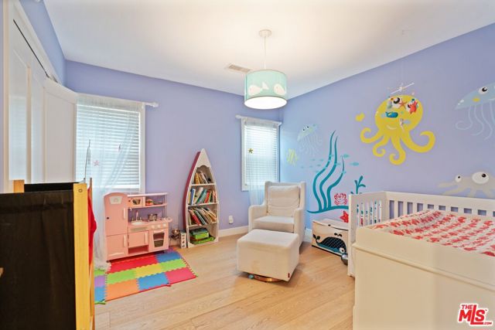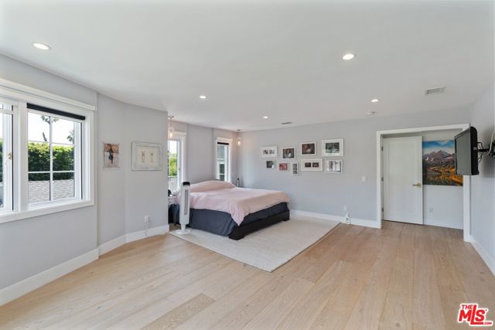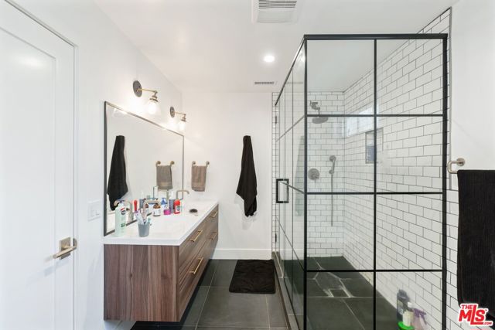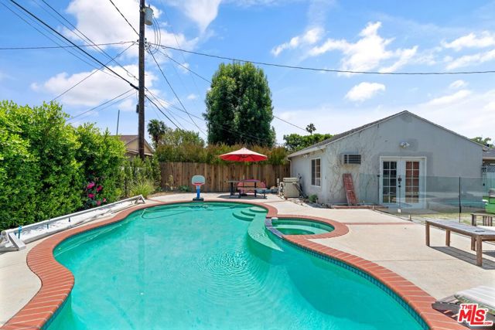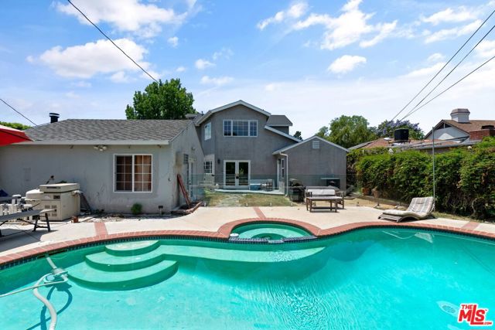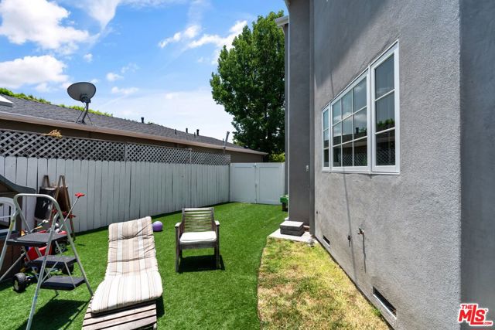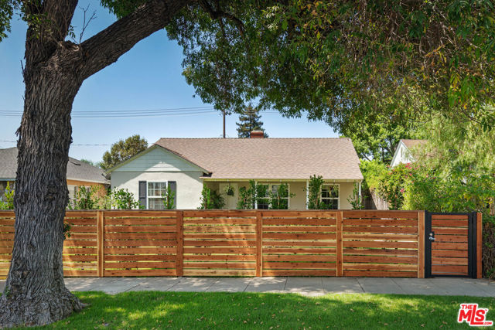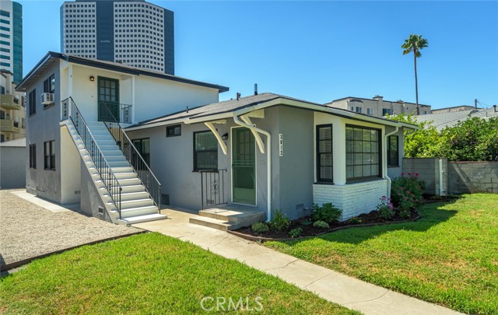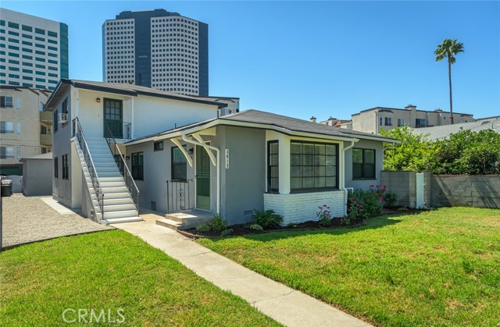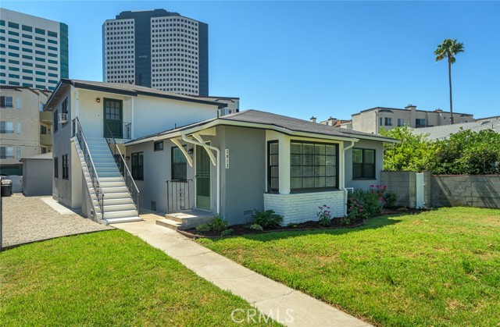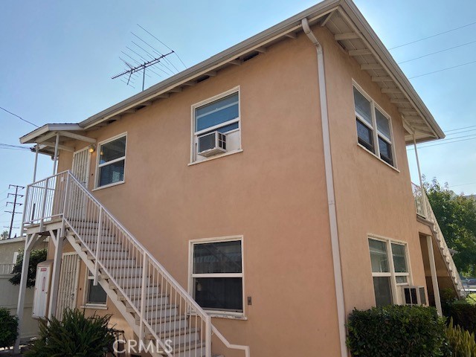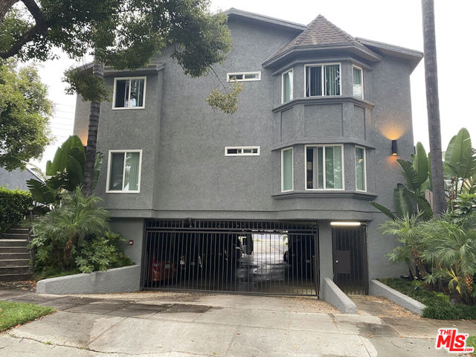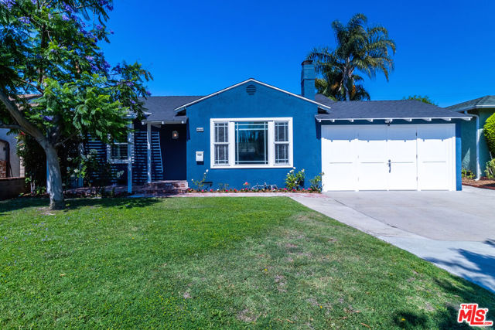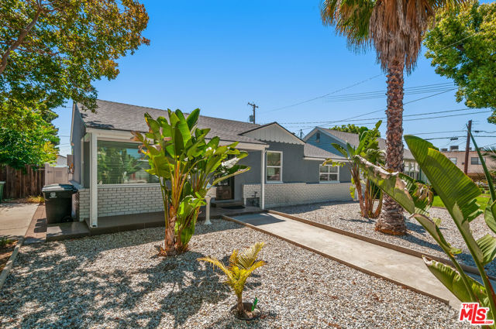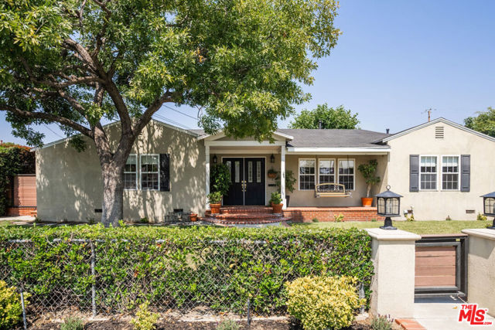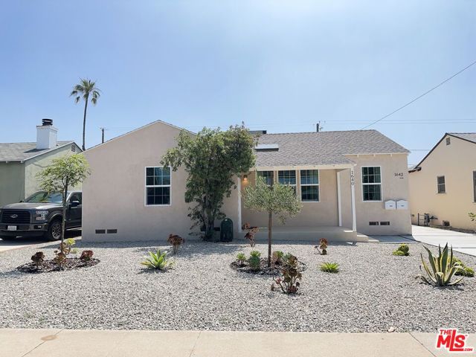836 Ford Street
Burbank, CA 91505
$11,000
Price
Price
4
Bed
Bed
3
Bath
Bath
2,446 Sq. Ft.
$4 / Sq. Ft.
$4 / Sq. Ft.
Burbank / Toluca Woods Dream Home in Top-Rated Roosevelt School District! Completely updated Traditional-Modern approx. 2500 sq ft. home with 4 bedrooms, 3 baths, with finished garage/office and pool. Great vibe and plenty of space to enjoy inside and out! Host intimate or large gatherings in the spacious open living area; family room with beautiful built-ins open to the built-in dining area and large kitchen with island. The kitchen offers excellent storage, stainless steel appliances, a huge wine-fridge, designer finishes, quartz countertops, and access to the park-like backyard. Gleaming wood floors flow throughout. The 5-star primary bedroom upstairs has amazing natural light and overlooks the backyard, a walk-in closet, and a stunning en-suite bath with a soaking tub. The upgraded bathroom shows off gorgeous tile work, double sinks, and separate tub and shower. Downstairs are three additional spacious bedrooms. 2 share hallway bath, and 3rd is a junior master-suite with its own bathroom and direct access to the backyard. Venture into the backyard for hours of fun and entertainment with kids playing on the lawn or swimming in the pool. There's plenty of room to BBQ or play basketball behind the gates on the flat concrete pad. The detached garage has been converted into a music studio / office / play space. Walk to Roosevelt Elementary School, Porto's, Verdugo Aquatic Center, and Magnolia Blvd. shops. Close proximity to the studios and Toluca Village. This rare find is looking for its next tenant! We look forward to welcoming you home!
PROPERTY INFORMATION
| MLS # | 24461775 | Lot Size | 6,499 Sq. Ft. |
| HOA Fees | $0/Monthly | Property Type | Single Family Residence |
| Price | $ 11,000
Price Per SqFt: $ 4 |
DOM | 242 Days |
| Address | 836 Ford Street | Type | Residential Lease |
| City | Burbank | Sq.Ft. | 2,446 Sq. Ft. |
| Postal Code | 91505 | Garage | N/A |
| County | Los Angeles | Year Built | 1948 |
| Bed / Bath | 4 / 3 | Parking | 2 |
| Built In | 1948 | Status | Active |
INTERIOR FEATURES
| Has Laundry | Yes |
| Laundry Information | Washer Included, Dryer Included, Stackable |
| Has Fireplace | Yes |
| Fireplace Information | Living Room |
| Has Appliances | Yes |
| Kitchen Appliances | Disposal, Microwave, Refrigerator |
| Kitchen Information | Remodeled Kitchen, Stone Counters, Kitchen Open to Family Room, Kitchen Island |
| Kitchen Area | Breakfast Counter / Bar, Breakfast Nook, Dining Room |
| Has Heating | Yes |
| Heating Information | Central |
| Room Information | Bonus Room, Entry, Living Room, Primary Bathroom, Two Primaries, Walk-In Closet |
| Has Cooling | Yes |
| Cooling Information | Central Air |
| Flooring Information | Tile |
| InteriorFeatures Information | Open Floorplan |
| EntryLocation | Ground Level w/steps |
| Has Spa | Yes |
| SpaDescription | Heated |
| WindowFeatures | Custom Covering |
| SecuritySafety | Gated Community |
| Bathroom Information | Vanity area, Linen Closet/Storage, Low Flow Toilet(s), Remodeled, Shower in Tub, Tile Counters |
EXTERIOR FEATURES
| FoundationDetails | Raised |
| Roof | Composition |
| Pool | Heated |
| Has Patio | Yes |
| Patio | Patio Open |
WALKSCORE
MAP
PRICE HISTORY
| Date | Event | Price |
| 11/08/2024 | Listed | $11,000 |

Topfind Realty
REALTOR®
(844)-333-8033
Questions? Contact today.
Go Tour This Home
Burbank Similar Properties
Listing provided courtesy of Kristin Neithercut, Compass. Based on information from California Regional Multiple Listing Service, Inc. as of #Date#. This information is for your personal, non-commercial use and may not be used for any purpose other than to identify prospective properties you may be interested in purchasing. Display of MLS data is usually deemed reliable but is NOT guaranteed accurate by the MLS. Buyers are responsible for verifying the accuracy of all information and should investigate the data themselves or retain appropriate professionals. Information from sources other than the Listing Agent may have been included in the MLS data. Unless otherwise specified in writing, Broker/Agent has not and will not verify any information obtained from other sources. The Broker/Agent providing the information contained herein may or may not have been the Listing and/or Selling Agent.
