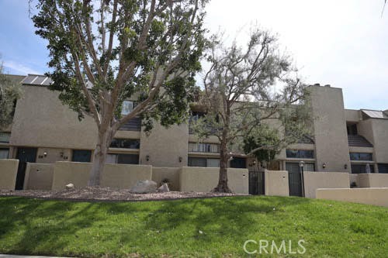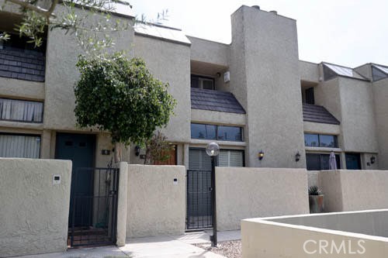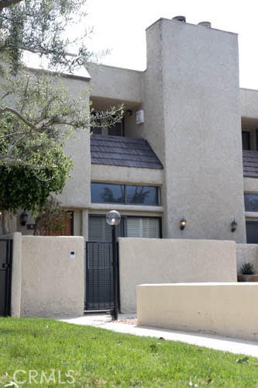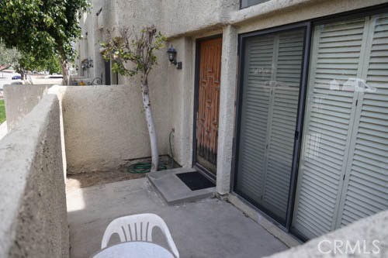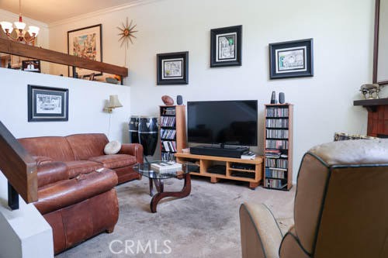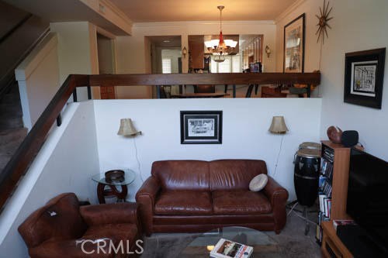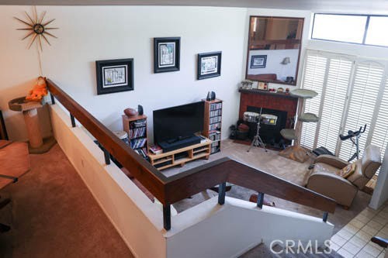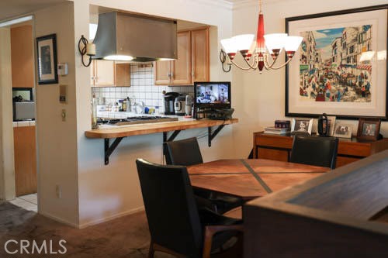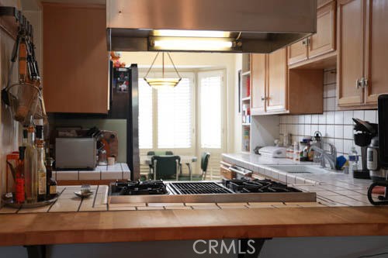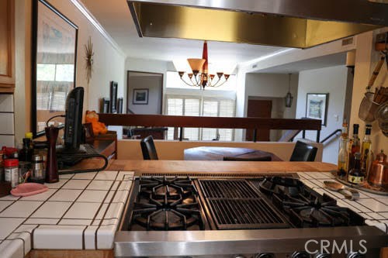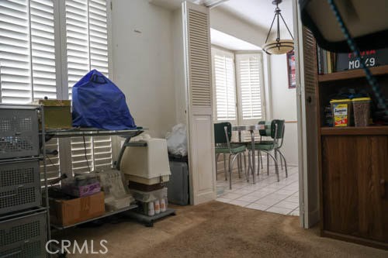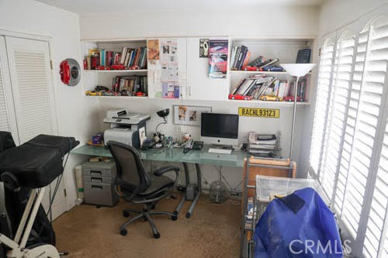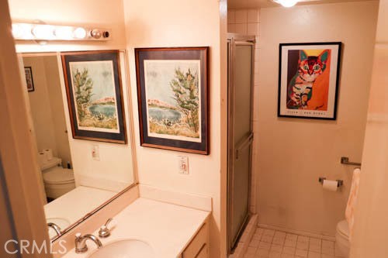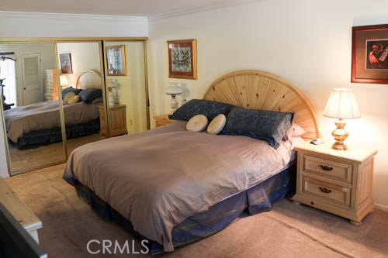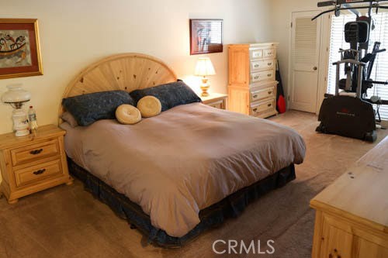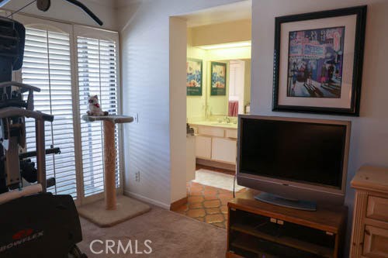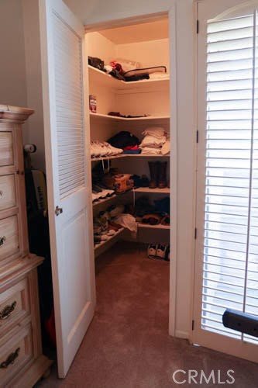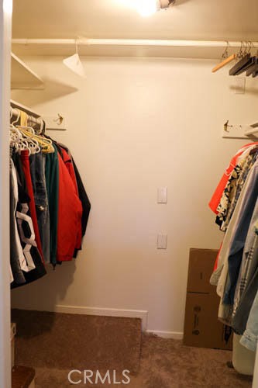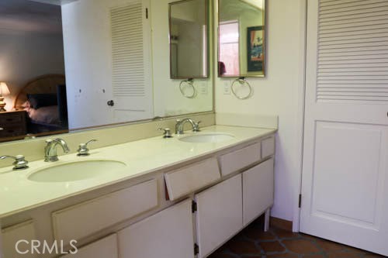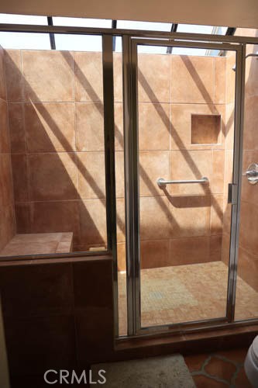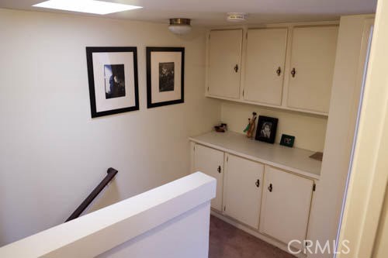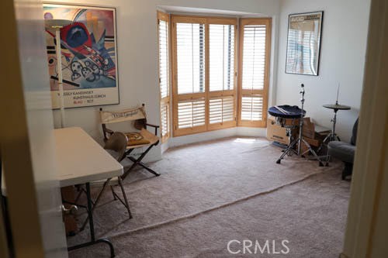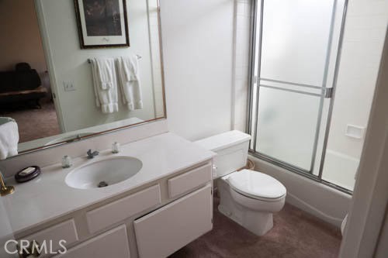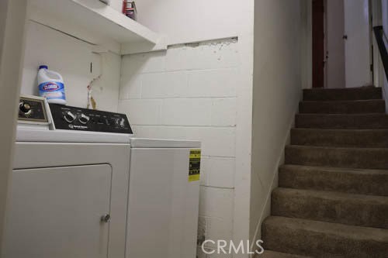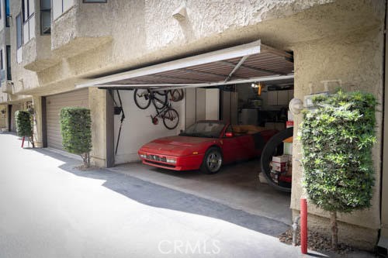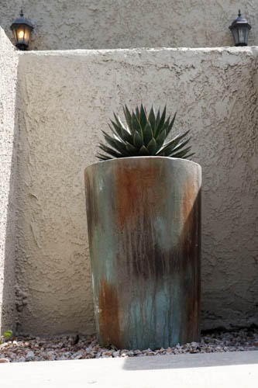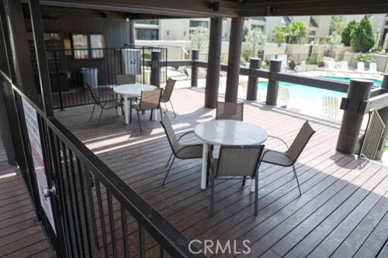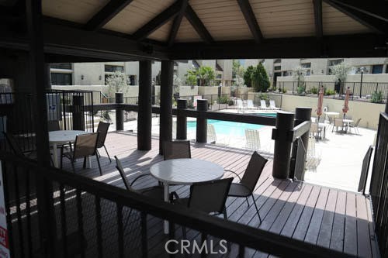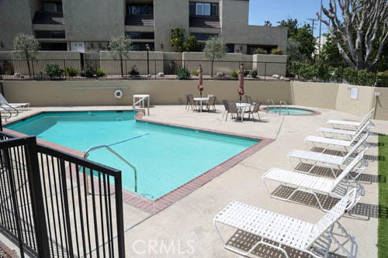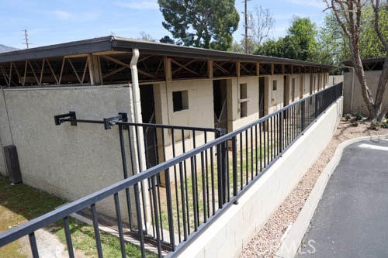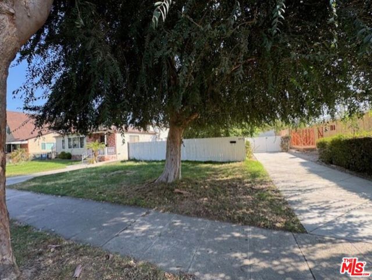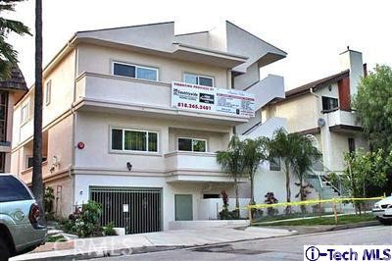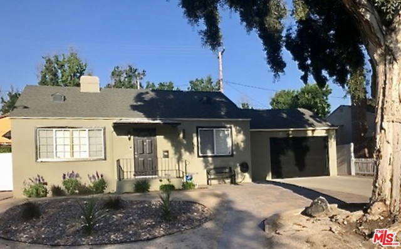984 Riverside Drive #4
Burbank, CA 91506
Sold
Welcome to the Parkside Equestrian Estates in the Heart of the Burbank Rancho near the Los Angeles Equestrian Center. One of the special amenities of this property are the Horse Stables with direct access to the trail that leads you to the Griffith Park horse trails. The open floor plan of this tri-level Town Home features the light and bright living room with a fireplace and is open to the second level dining room and kitchen. The kitchen has a breakfast area with a bay window, breakfast bar and a Viking gas stove and dishwasher. Also on the second level is a bedroom that is being used as an office and a 3/4 bath. On the Third level is the large Master Suite which offers a balcony, a large closet and 2 walk-in closets. The bathroom has a dressing table, double sink and a roomy shower with a skylight. The third bedroom features a full bath, bay window and large closet. There are custom wood shutters throughout. The lower level has the laundry area and the attached 2 car garage with storage shelves and cabinets. Great location, close to shopping, restaurants, parks, Disney, Warner Brothers and major freeways. HOA amenities include a Pavilion patio overlooking the pool and spa, clubhouse with gym and the horse stables.
PROPERTY INFORMATION
| MLS # | GD23048189 | Lot Size | 128,139 Sq. Ft. |
| HOA Fees | $562/Monthly | Property Type | Townhouse |
| Price | $ 745,000
Price Per SqFt: $ 456 |
DOM | 758 Days |
| Address | 984 Riverside Drive #4 | Type | Residential |
| City | Burbank | Sq.Ft. | 1,635 Sq. Ft. |
| Postal Code | 91506 | Garage | 2 |
| County | Los Angeles | Year Built | 1980 |
| Bed / Bath | 3 / 1 | Parking | 2 |
| Built In | 1980 | Status | Closed |
| Sold Date | 2023-05-23 |
INTERIOR FEATURES
| Has Laundry | Yes |
| Laundry Information | Inside |
| Has Fireplace | Yes |
| Fireplace Information | Living Room |
| Has Appliances | Yes |
| Kitchen Appliances | Dishwasher, Gas Range, Microwave |
| Kitchen Area | Breakfast Counter / Bar, Dining Room, In Kitchen |
| Has Heating | Yes |
| Heating Information | Central |
| Room Information | Kitchen, Laundry, Living Room, Master Bedroom, Master Suite, Walk-In Closet |
| Has Cooling | Yes |
| Cooling Information | Central Air |
| Flooring Information | Carpet, Tile |
| InteriorFeatures Information | Built-in Features |
| DoorFeatures | Mirror Closet Door(s) |
| Has Spa | Yes |
| SpaDescription | In Ground |
| WindowFeatures | Plantation Shutters |
| Bathroom Information | Double Sinks In Master Bath, Linen Closet/Storage |
| Main Level Bedrooms | 0 |
| Main Level Bathrooms | 0 |
EXTERIOR FEATURES
| ExteriorFeatures | Stable |
| FoundationDetails | Slab |
| Roof | Flat |
| Has Pool | No |
| Pool | Community |
| Has Patio | Yes |
| Patio | Patio |
WALKSCORE
MAP
MORTGAGE CALCULATOR
- Principal & Interest:
- Property Tax: $795
- Home Insurance:$119
- HOA Fees:$562
- Mortgage Insurance:
PRICE HISTORY
| Date | Event | Price |
| 05/23/2023 | Sold | $745,000 |
| 05/03/2023 | Pending | $745,000 |
| 04/13/2023 | Active Under Contract | $745,000 |
| 04/07/2023 | Listed | $745,000 |

Topfind Realty
REALTOR®
(844)-333-8033
Questions? Contact today.
Interested in buying or selling a home similar to 984 Riverside Drive #4?
Burbank Similar Properties
Listing provided courtesy of Anne McDonald, Coldwell Banker Hallmark. Based on information from California Regional Multiple Listing Service, Inc. as of #Date#. This information is for your personal, non-commercial use and may not be used for any purpose other than to identify prospective properties you may be interested in purchasing. Display of MLS data is usually deemed reliable but is NOT guaranteed accurate by the MLS. Buyers are responsible for verifying the accuracy of all information and should investigate the data themselves or retain appropriate professionals. Information from sources other than the Listing Agent may have been included in the MLS data. Unless otherwise specified in writing, Broker/Agent has not and will not verify any information obtained from other sources. The Broker/Agent providing the information contained herein may or may not have been the Listing and/or Selling Agent.
