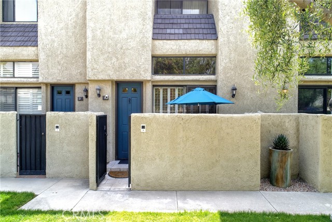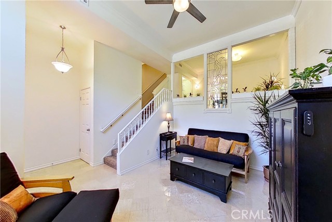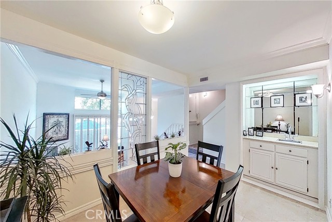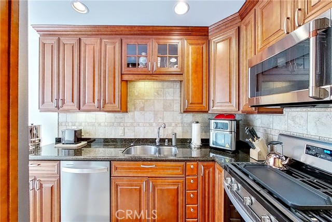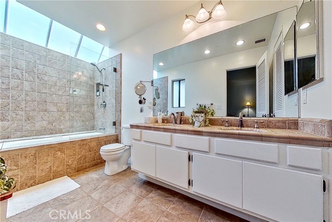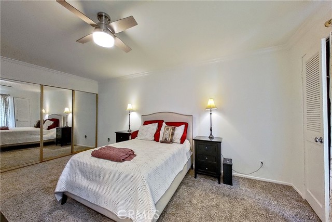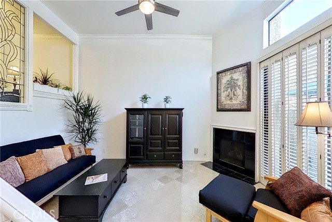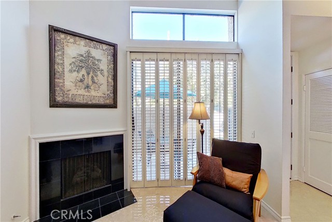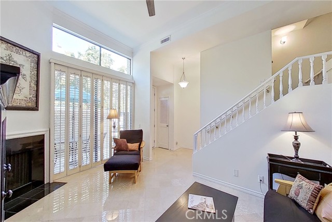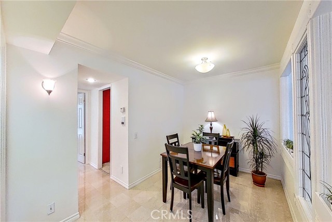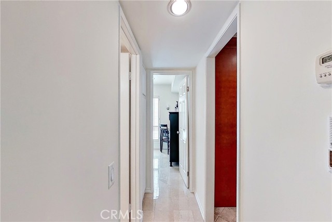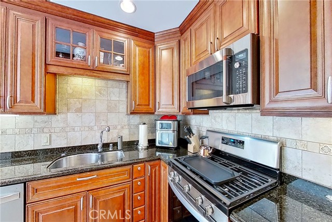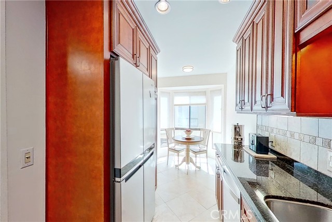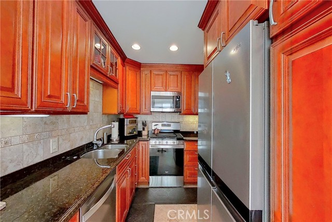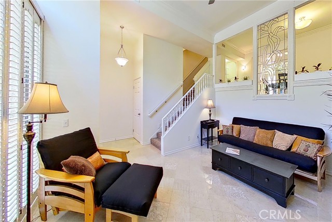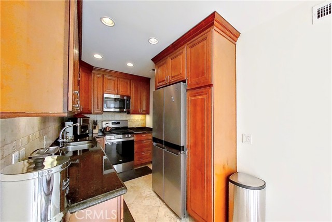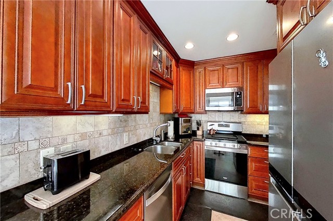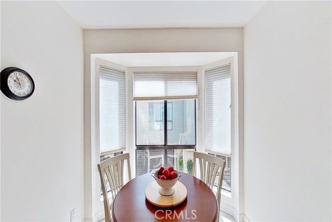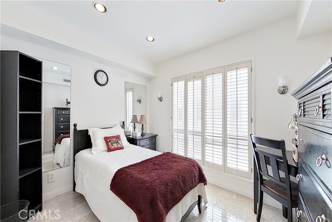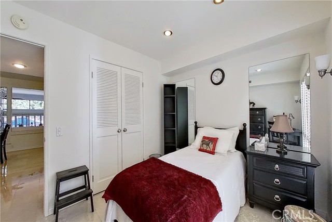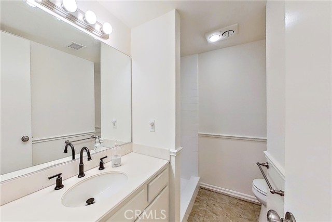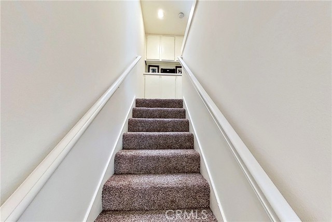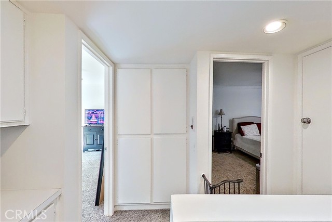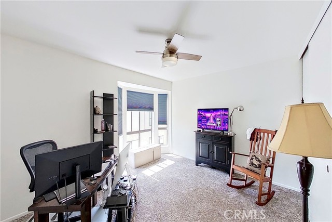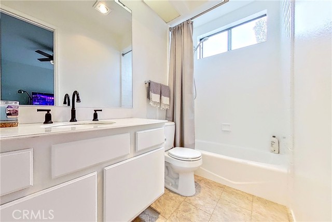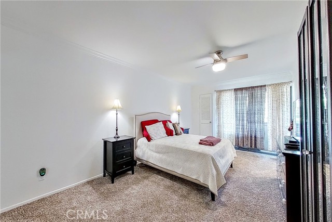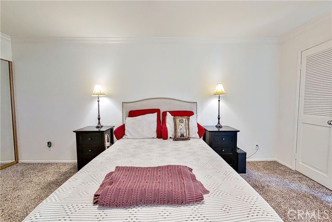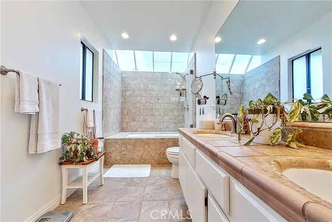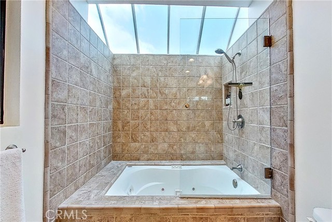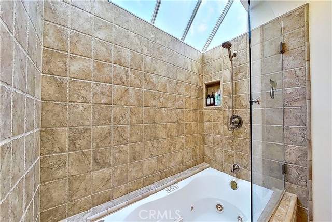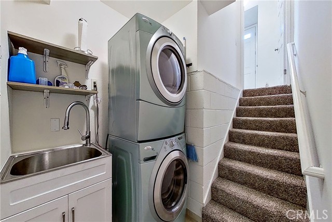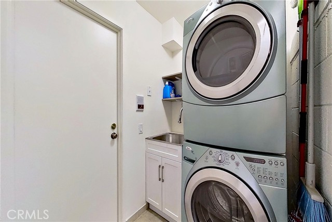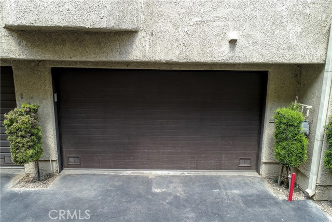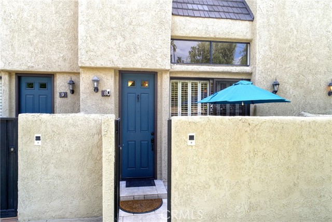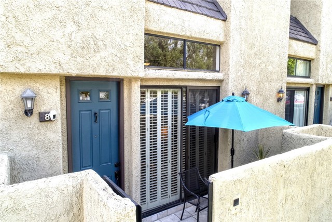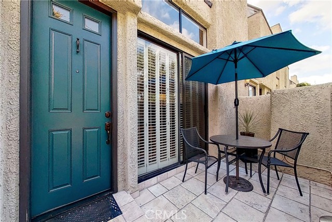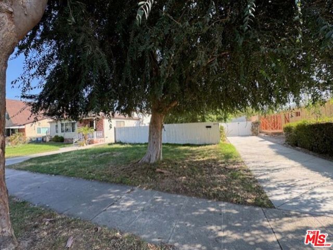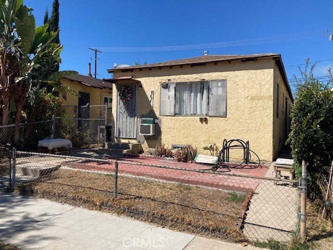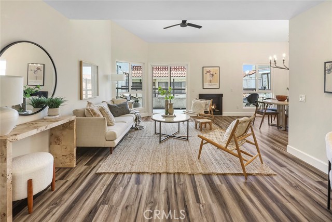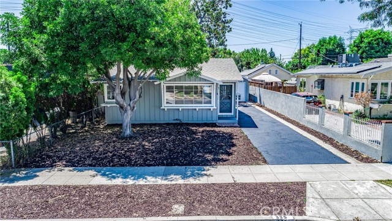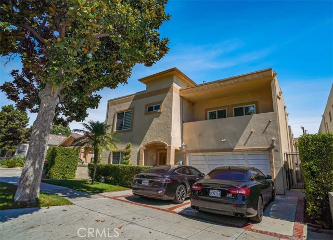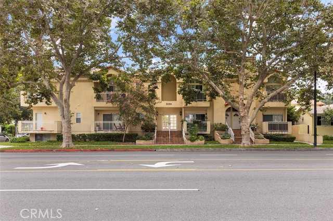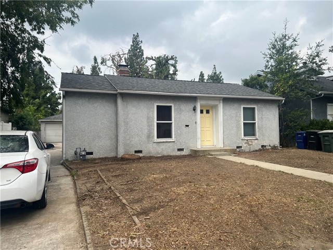984 Riverside Drive #8
Burbank, CA 91506
Sold
Beautiful 3+3 Parkside Equestrian Estates Townhouse, located in the heart of Burbank. This exceptional home boasts an open and bright floor plan, providing a perfect ambiance for entertaining and relaxation. Step inside and discover a remodeled gourmet kitchen with stainless steel appliances, upgraded flooring, new carpet, new paint, and new ceiling fans throughout. The spacious bedrooms provide plenty of room for comfortable living, while the horse stable offers a unique opportunity for equestrian enthusiasts. This townhouse also features a community pool and spa, where you can enjoy a refreshing dip after a long day, a laundry room, fireplace, balcony, patio, jetted tub, 2 car attached garage, wet bar, and central vacuum system. The location of this property is unbeatable, with easy access to nearby shops, restaurants, and entertainment options. Whether you are a first-time buyer, a growing family, or an investor looking for a great opportunity, this Parkside Equestrian Estates Townhouse is the perfect place to call home. Don't miss your chance to own this exceptional property in the heart of Burbank.
PROPERTY INFORMATION
| MLS # | SR23079362 | Lot Size | 128,139 Sq. Ft. |
| HOA Fees | $566/Monthly | Property Type | Townhouse |
| Price | $ 839,999
Price Per SqFt: $ 514 |
DOM | 725 Days |
| Address | 984 Riverside Drive #8 | Type | Residential |
| City | Burbank | Sq.Ft. | 1,635 Sq. Ft. |
| Postal Code | 91506 | Garage | 2 |
| County | Los Angeles | Year Built | 1980 |
| Bed / Bath | 3 / 2 | Parking | 2 |
| Built In | 1980 | Status | Closed |
| Sold Date | 2023-07-05 |
INTERIOR FEATURES
| Has Laundry | Yes |
| Laundry Information | Individual Room |
| Has Fireplace | Yes |
| Fireplace Information | Family Room |
| Has Appliances | Yes |
| Kitchen Appliances | Dishwasher, Gas Range, Ice Maker, Microwave, Refrigerator |
| Kitchen Information | Granite Counters, Pots & Pan Drawers, Remodeled Kitchen |
| Kitchen Area | Breakfast Nook, Dining Room |
| Has Heating | Yes |
| Heating Information | Central |
| Room Information | Family Room, Kitchen, Laundry |
| Has Cooling | Yes |
| Cooling Information | Central Air |
| Flooring Information | Carpet, Tile |
| InteriorFeatures Information | 2 Staircases, Balcony, Ceiling Fan(s), Crown Molding, Granite Counters, Intercom, Living Room Balcony, Open Floorplan, Pantry, Recessed Lighting, Vacuum Central, Wet Bar |
| EntryLocation | Living Room |
| Entry Level | 1 |
| Has Spa | Yes |
| SpaDescription | Community |
| WindowFeatures | Double Pane Windows |
| Bathroom Information | Bathtub, Shower, Shower in Tub, Closet in bathroom, Double Sinks In Master Bath, Jetted Tub, Tile Counters, Upgraded |
| Main Level Bedrooms | 0 |
| Main Level Bathrooms | 0 |
EXTERIOR FEATURES
| ExteriorFeatures | Stable |
| FoundationDetails | Slab |
| Roof | Tile |
| Has Pool | No |
| Pool | Community |
| Has Patio | Yes |
| Patio | Patio, Tile |
| Has Fence | Yes |
| Fencing | Block |
WALKSCORE
MAP
MORTGAGE CALCULATOR
- Principal & Interest:
- Property Tax: $896
- Home Insurance:$119
- HOA Fees:$566
- Mortgage Insurance:
PRICE HISTORY
| Date | Event | Price |
| 07/05/2023 | Sold | $835,000 |
| 07/01/2023 | Pending | $839,999 |
| 06/03/2023 | Relisted | $839,999 |
| 05/22/2023 | Price Change (Relisted) | $839,999 (1.82%) |
| 05/22/2023 | Relisted | $824,999 |
| 05/18/2023 | Active Under Contract | $824,999 |
| 05/11/2023 | Listed | $824,999 |

Topfind Realty
REALTOR®
(844)-333-8033
Questions? Contact today.
Interested in buying or selling a home similar to 984 Riverside Drive #8?
Listing provided courtesy of Laura Getzoff, RE/MAX One. Based on information from California Regional Multiple Listing Service, Inc. as of #Date#. This information is for your personal, non-commercial use and may not be used for any purpose other than to identify prospective properties you may be interested in purchasing. Display of MLS data is usually deemed reliable but is NOT guaranteed accurate by the MLS. Buyers are responsible for verifying the accuracy of all information and should investigate the data themselves or retain appropriate professionals. Information from sources other than the Listing Agent may have been included in the MLS data. Unless otherwise specified in writing, Broker/Agent has not and will not verify any information obtained from other sources. The Broker/Agent providing the information contained herein may or may not have been the Listing and/or Selling Agent.
