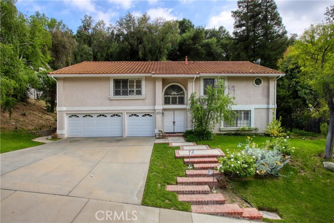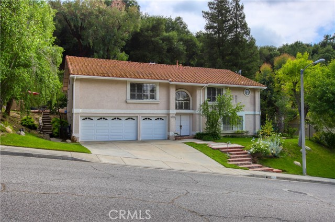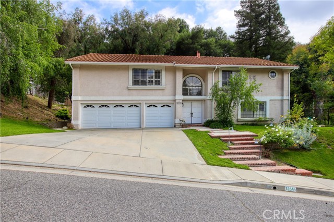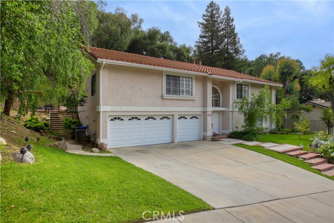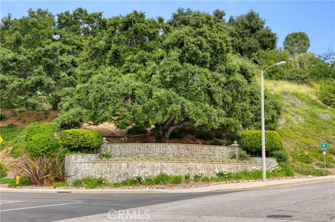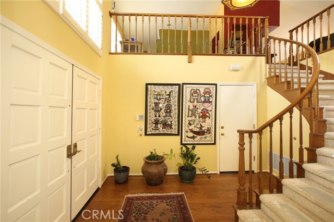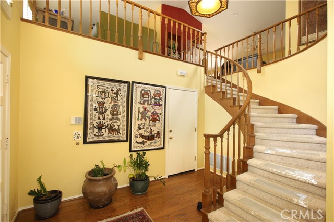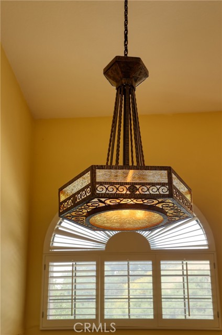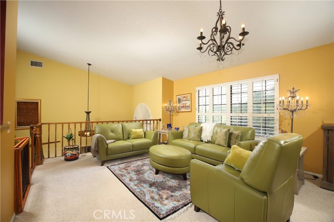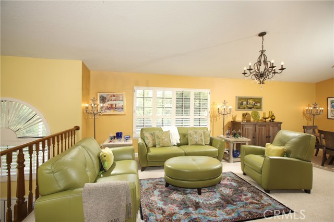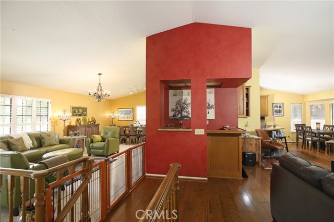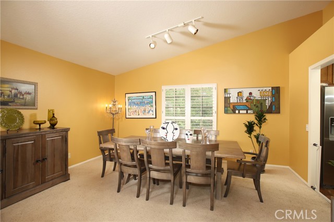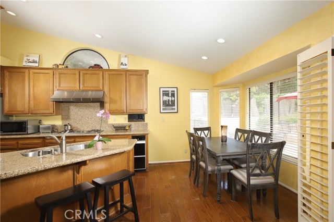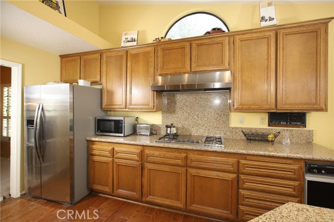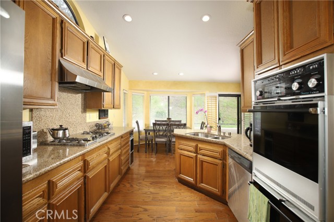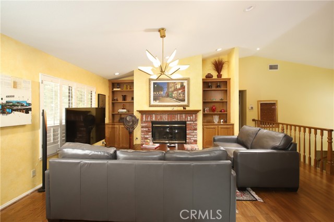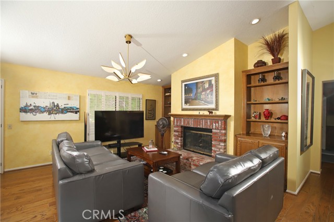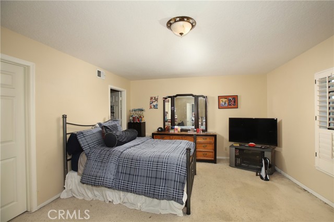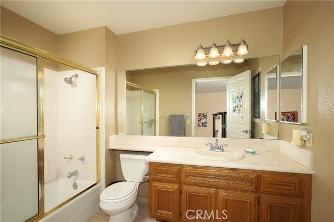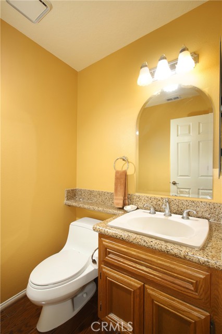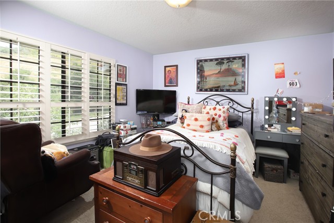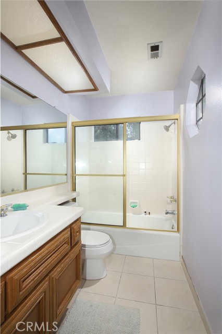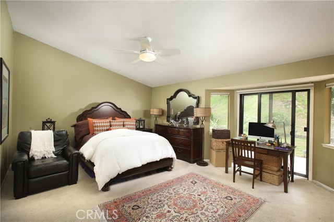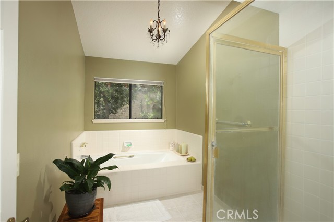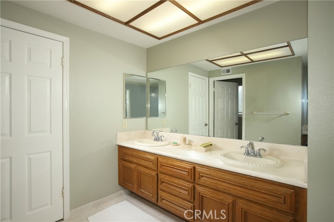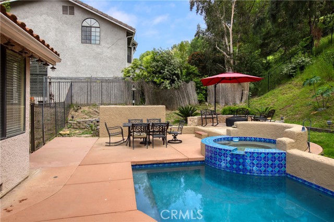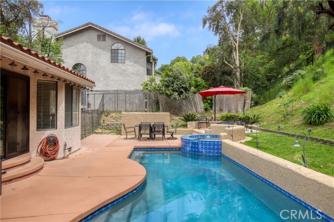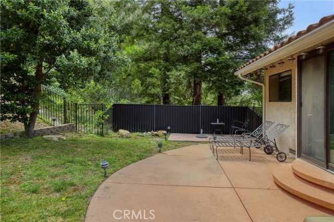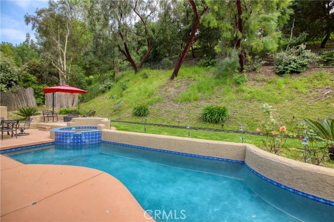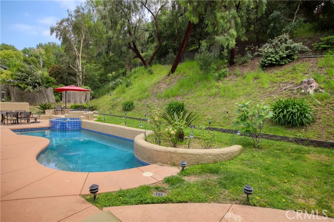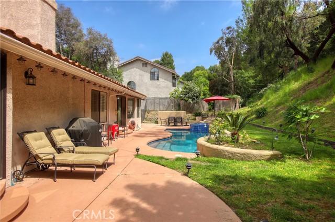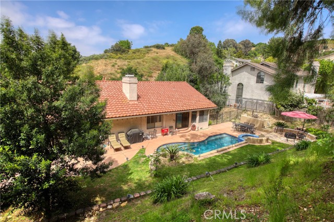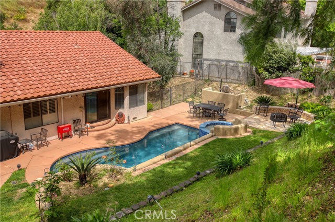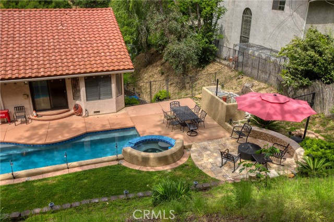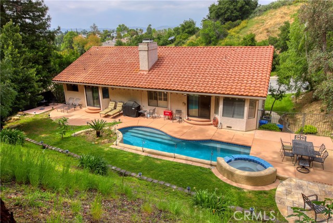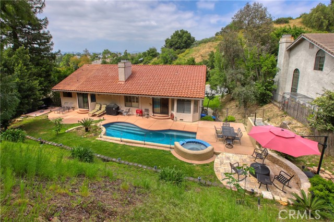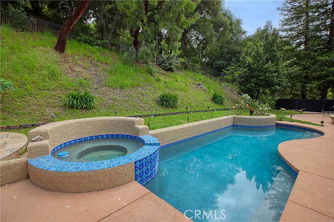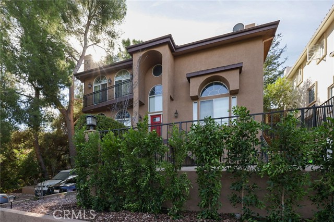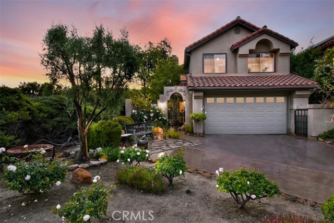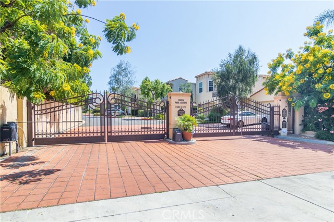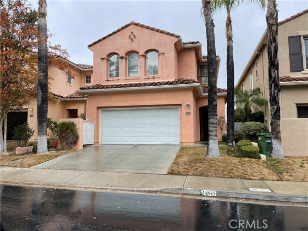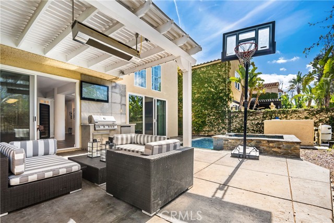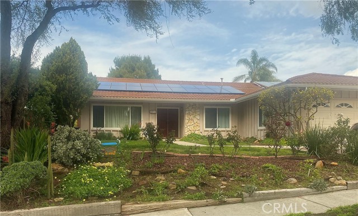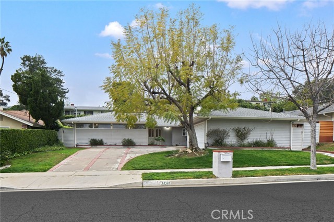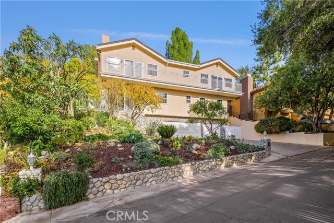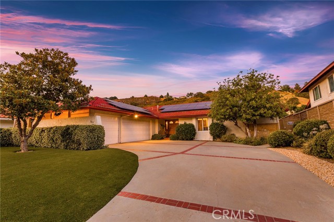22354 Dardenne Street
Calabasas, CA 91302
Sold
22354 Dardenne Street
Calabasas, CA 91302
Sold
Calabasas gem! Located in the Mulholland Heights area, this traditional home offers 2,712 sqft of spacious living, 3 bedrooms (2 up and 1 down), 4 bathrooms (3 full one 1/2), a formal living room adjacent to the dining room, kitchen open to the breakfast room, and an extra large family room overlooking the expansive backyard. This rare opportunity is located on a 11,680 sq ft lot and is surrounded by lush greenery. Inside you will also find recessed lighting, a wet bar, cozy fireplace, indoor laundry area, and a large primary suite with a spacious en-suite. Walking distance from the local Las Virgenes schools, private schools (Viewpoint and Calabasas) and upscale Calabasas cafes, grocery stores (Gelson's) and boutiques. This beauty also features a fantastic swimming pool, spa, sports, and so much more. The HOA amenities such as their own private park, access to three trails and entry points that span from Topanga Canyon to Malibu. The Henry Ridge Trail intersects the Summit to Summit trail, one of the most beautiful walking/biking trails with breathless views of the Pacific Ocean on one side to the ever expansive San Fernando Valley. Don't miss out!
PROPERTY INFORMATION
| MLS # | BB24091174 | Lot Size | 11,684 Sq. Ft. |
| HOA Fees | $220/Monthly | Property Type | Single Family Residence |
| Price | $ 1,449,000
Price Per SqFt: $ 534 |
DOM | 445 Days |
| Address | 22354 Dardenne Street | Type | Residential |
| City | Calabasas | Sq.Ft. | 2,712 Sq. Ft. |
| Postal Code | 91302 | Garage | 3 |
| County | Los Angeles | Year Built | 1987 |
| Bed / Bath | 3 / 4 | Parking | 3 |
| Built In | 1987 | Status | Closed |
| Sold Date | 2024-10-22 |
INTERIOR FEATURES
| Has Laundry | Yes |
| Laundry Information | In Garage |
| Has Fireplace | Yes |
| Fireplace Information | Family Room |
| Has Appliances | Yes |
| Kitchen Appliances | Dishwasher, Double Oven, Gas Cooktop, Vented Exhaust Fan |
| Kitchen Information | Granite Counters, Kitchen Island, Kitchen Open to Family Room, Walk-In Pantry |
| Kitchen Area | Area, Breakfast Counter / Bar, Breakfast Nook, Dining Room, In Kitchen |
| Has Heating | Yes |
| Heating Information | Central, Fireplace(s) |
| Room Information | Entry, Formal Entry, Great Room, Kitchen, Laundry, Living Room, Multi-Level Bedroom, Walk-In Closet, Walk-In Pantry |
| Has Cooling | Yes |
| Cooling Information | Central Air |
| Flooring Information | Wood |
| InteriorFeatures Information | Copper Plumbing Full, High Ceilings, Open Floorplan, Recessed Lighting, Wet Bar |
| EntryLocation | 1 |
| Entry Level | 1 |
| Has Spa | Yes |
| SpaDescription | Private |
| Bathroom Information | Bathtub, Shower, Shower in Tub, Double Sinks in Primary Bath, Upgraded |
| Main Level Bedrooms | 2 |
| Main Level Bathrooms | 3 |
EXTERIOR FEATURES
| Has Pool | Yes |
| Pool | Private, In Ground |
| Has Sprinklers | Yes |
WALKSCORE
MAP
MORTGAGE CALCULATOR
- Principal & Interest:
- Property Tax: $1,546
- Home Insurance:$119
- HOA Fees:$220
- Mortgage Insurance:
PRICE HISTORY
| Date | Event | Price |
| 06/13/2024 | Pending | $1,449,000 |
| 05/07/2024 | Listed | $1,449,000 |

Topfind Realty
REALTOR®
(844)-333-8033
Questions? Contact today.
Interested in buying or selling a home similar to 22354 Dardenne Street?
Calabasas Similar Properties
Listing provided courtesy of Armen Vartanians, Prodigy Realty Group Inc.. Based on information from California Regional Multiple Listing Service, Inc. as of #Date#. This information is for your personal, non-commercial use and may not be used for any purpose other than to identify prospective properties you may be interested in purchasing. Display of MLS data is usually deemed reliable but is NOT guaranteed accurate by the MLS. Buyers are responsible for verifying the accuracy of all information and should investigate the data themselves or retain appropriate professionals. Information from sources other than the Listing Agent may have been included in the MLS data. Unless otherwise specified in writing, Broker/Agent has not and will not verify any information obtained from other sources. The Broker/Agent providing the information contained herein may or may not have been the Listing and/or Selling Agent.
