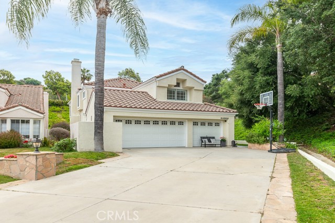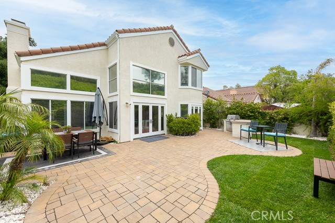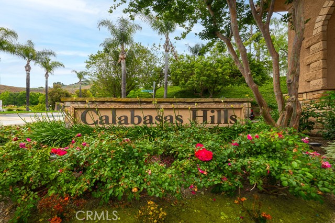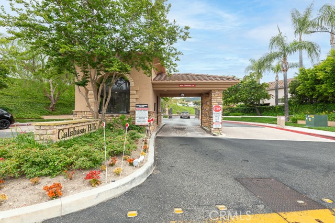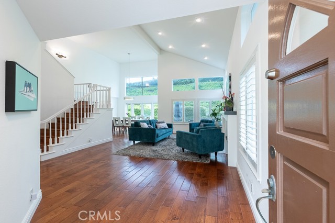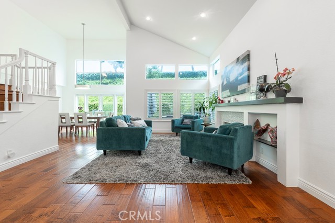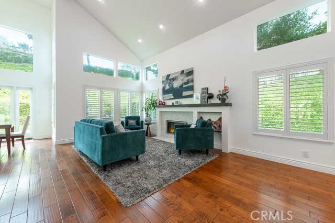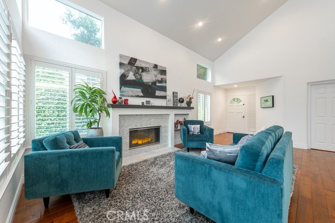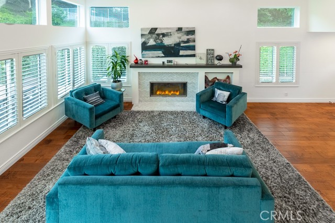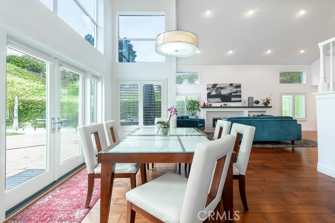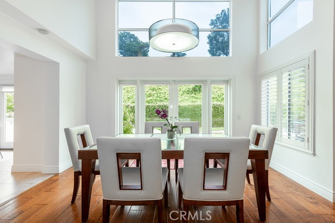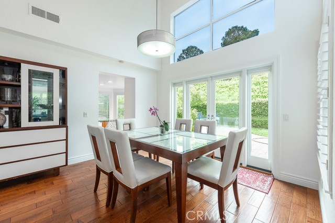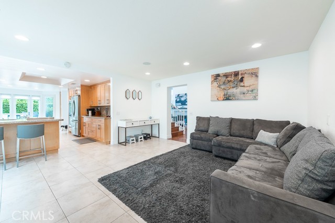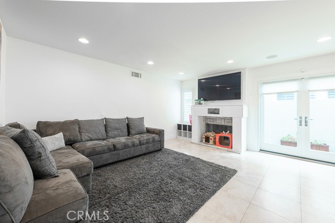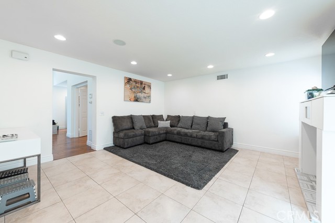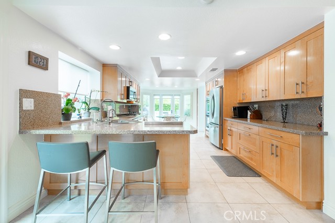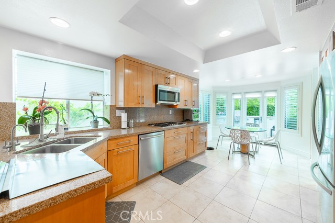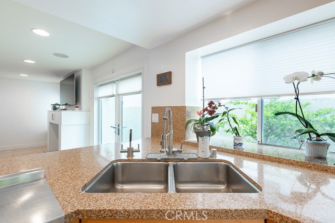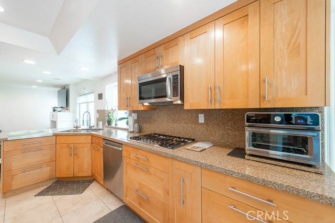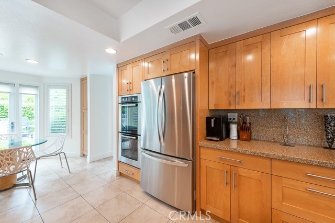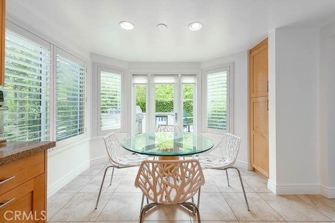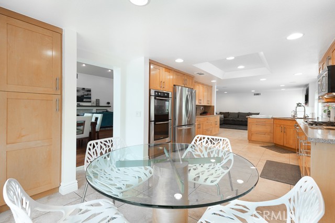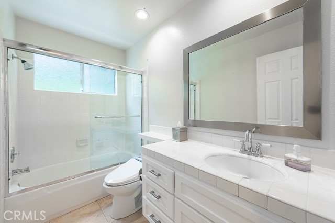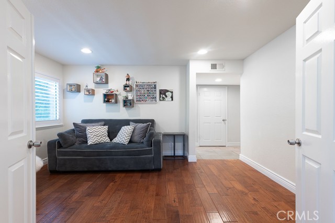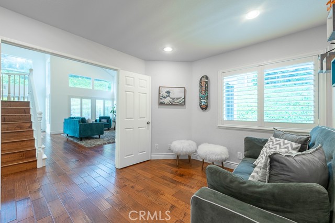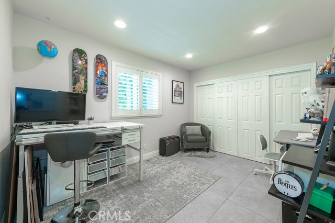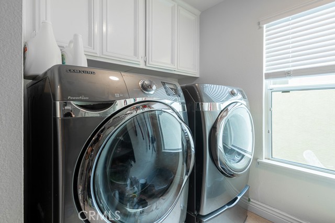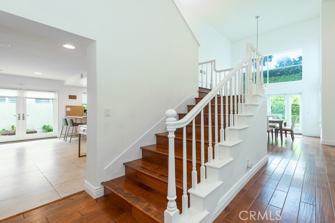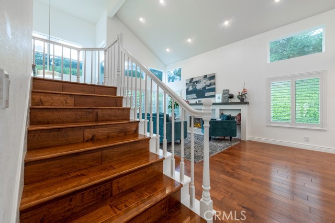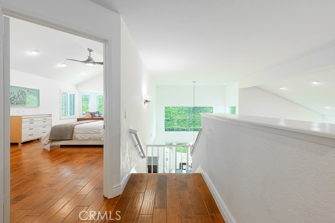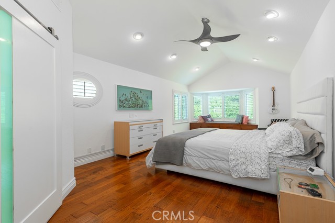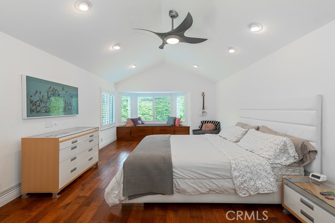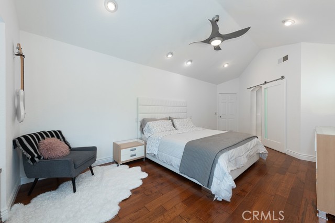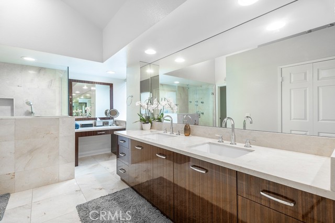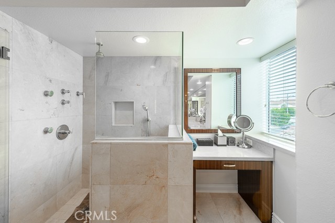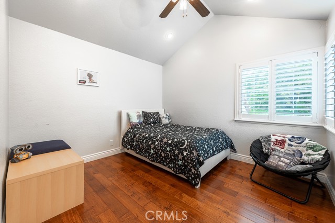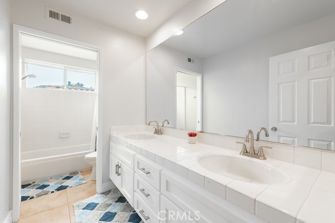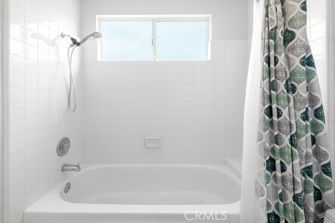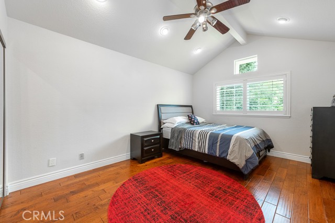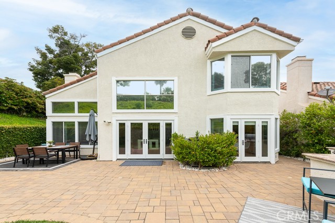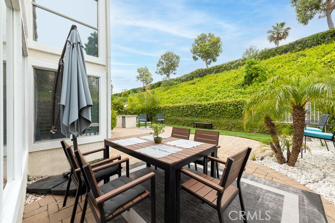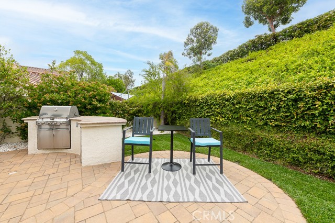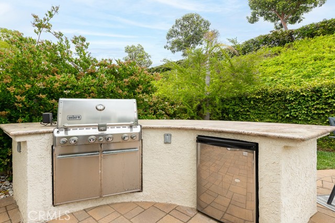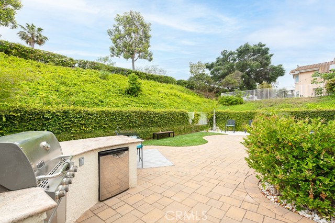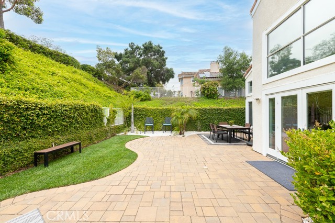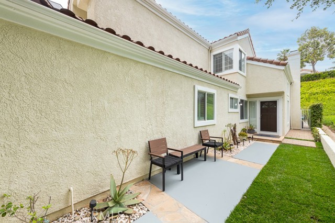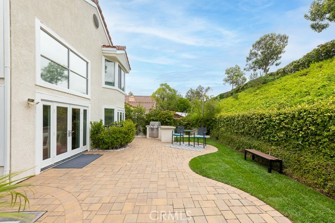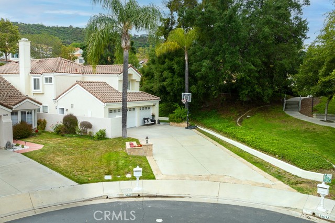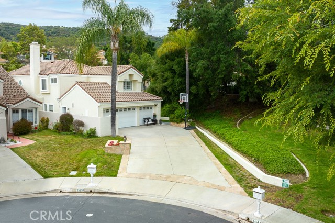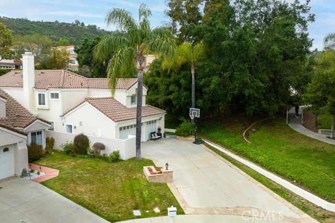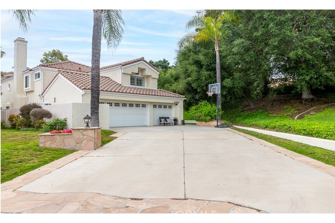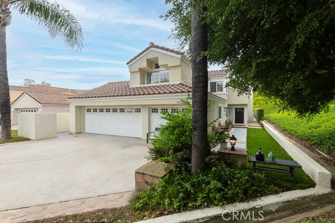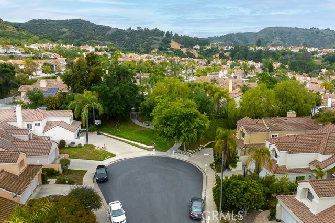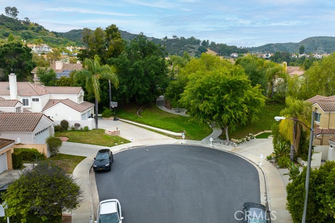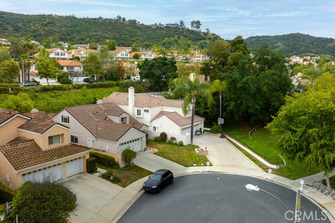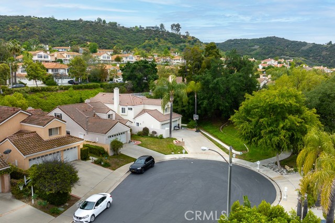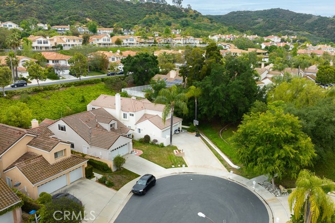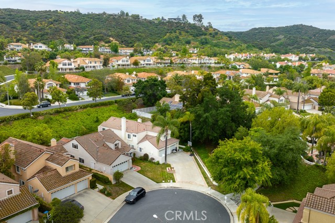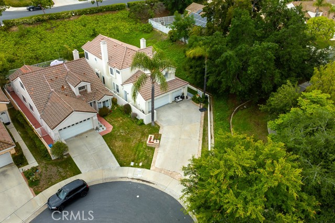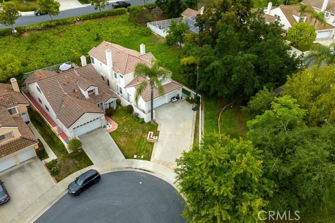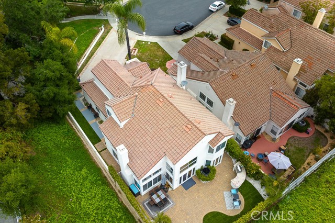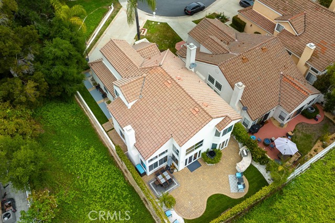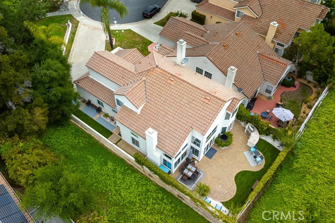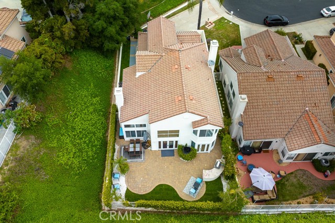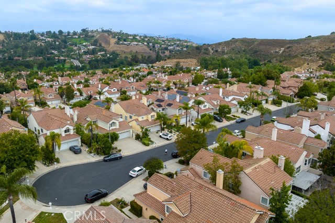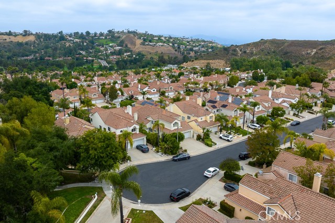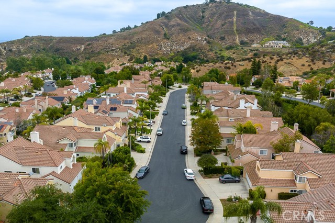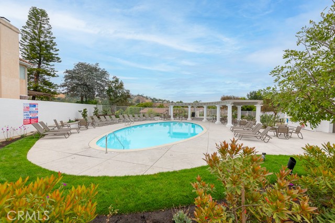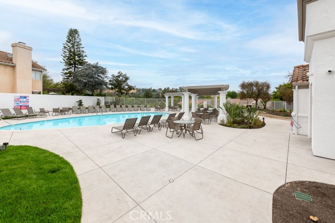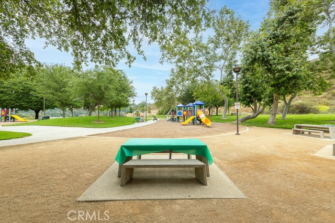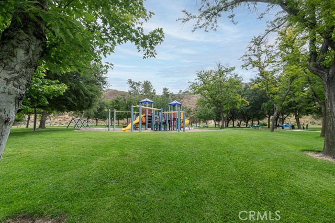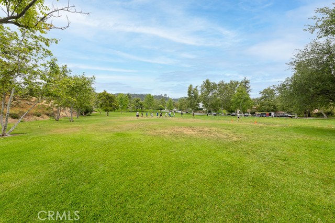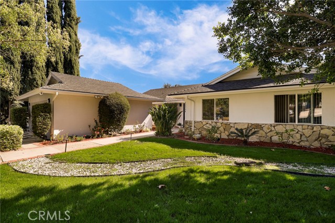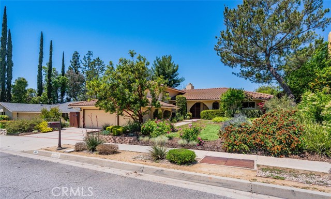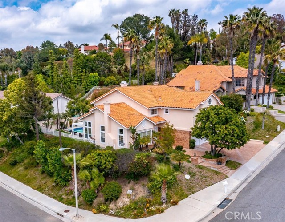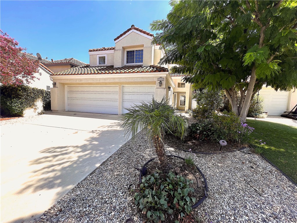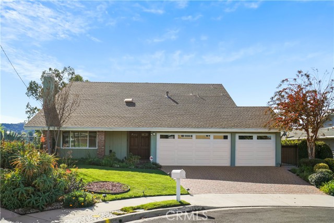24652 Calle Ardilla
Calabasas, CA 91302
Sold
Located in the prestigious guard gated community of Calabasas Hills, this privately nestled property at the end of a cul-de-sac offers a spacious home with a light, bright, and open floorplan. It features 4 bedrooms and 3 baths, along with a bonus room perfect for an office or playroom, providing ample living space. The property spans a generous area of 2,516 square feet and sits on a sizable lot of 7,158 square feet. Inside, you'll find a chef's kitchen equipped with Bosch appliances, overlooking the family room with a cozy fireplace. The high ceilings and natural light in the formal dining room and living room, also adorned with a fireplace, create an inviting atmosphere. There's a convenient downstairs bedroom with a full bath, while the primary suite and two additional bedrooms are located upstairs. The recently landscaped surroundings showcase a fresh and vibrant appearance, with majestic, mature trees providing shade and enhancing the overall appeal. Nestled on a tranquil cul-de-sac, this location ensures peace and privacy, making it an ideal retreat from bustling city life. In addition, the property offers a large driveway, providing convenient parking options for residents and visitors alike. Whether you have multiple vehicles or enjoy hosting gatherings, the ample space is sure to meet your needs.
PROPERTY INFORMATION
| MLS # | SR23109057 | Lot Size | 7,158 Sq. Ft. |
| HOA Fees | $245/Monthly | Property Type | Single Family Residence |
| Price | $ 1,799,000
Price Per SqFt: $ 715 |
DOM | 770 Days |
| Address | 24652 Calle Ardilla | Type | Residential |
| City | Calabasas | Sq.Ft. | 2,516 Sq. Ft. |
| Postal Code | 91302 | Garage | 2 |
| County | Los Angeles | Year Built | 1989 |
| Bed / Bath | 4 / 3 | Parking | 2 |
| Built In | 1989 | Status | Closed |
| Sold Date | 2023-08-10 |
INTERIOR FEATURES
| Has Laundry | Yes |
| Laundry Information | Individual Room |
| Has Fireplace | Yes |
| Fireplace Information | Family Room, Living Room |
| Kitchen Information | Granite Counters, Kitchen Open to Family Room |
| Has Heating | Yes |
| Heating Information | Central |
| Room Information | Family Room, Kitchen, Laundry, Living Room, Main Floor Bedroom, Primary Suite, Multi-Level Bedroom, Office |
| Has Cooling | Yes |
| Cooling Information | Central Air |
| Flooring Information | Tile, Wood |
| InteriorFeatures Information | Ceiling Fan(s), Granite Counters, High Ceilings, Open Floorplan, Pantry |
| EntryLocation | ground level |
| Entry Level | 1 |
| Has Spa | Yes |
| SpaDescription | Community |
| SecuritySafety | Gated Community, Gated with Guard |
| Bathroom Information | Bathtub, Double sinks in bath(s) |
| Main Level Bedrooms | 1 |
| Main Level Bathrooms | 1 |
EXTERIOR FEATURES
| Has Pool | No |
| Pool | Community |
| Has Patio | Yes |
| Patio | Patio |
WALKSCORE
MAP
MORTGAGE CALCULATOR
- Principal & Interest:
- Property Tax: $1,919
- Home Insurance:$119
- HOA Fees:$245
- Mortgage Insurance:
PRICE HISTORY
| Date | Event | Price |
| 08/10/2023 | Sold | $1,820,000 |
| 06/26/2023 | Pending | $1,799,000 |
| 06/20/2023 | Listed | $1,799,000 |

Topfind Realty
REALTOR®
(844)-333-8033
Questions? Contact today.
Interested in buying or selling a home similar to 24652 Calle Ardilla?
Calabasas Similar Properties
Listing provided courtesy of Joan Louis, Prudential Calif.Realty. Based on information from California Regional Multiple Listing Service, Inc. as of #Date#. This information is for your personal, non-commercial use and may not be used for any purpose other than to identify prospective properties you may be interested in purchasing. Display of MLS data is usually deemed reliable but is NOT guaranteed accurate by the MLS. Buyers are responsible for verifying the accuracy of all information and should investigate the data themselves or retain appropriate professionals. Information from sources other than the Listing Agent may have been included in the MLS data. Unless otherwise specified in writing, Broker/Agent has not and will not verify any information obtained from other sources. The Broker/Agent providing the information contained herein may or may not have been the Listing and/or Selling Agent.
