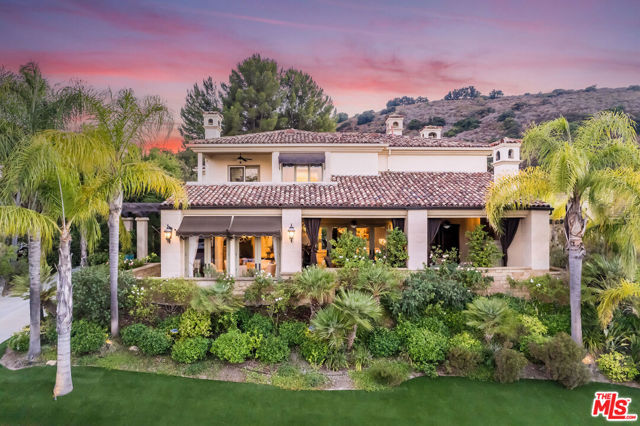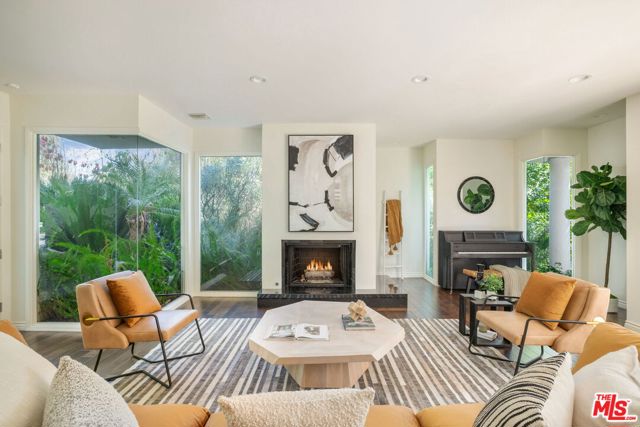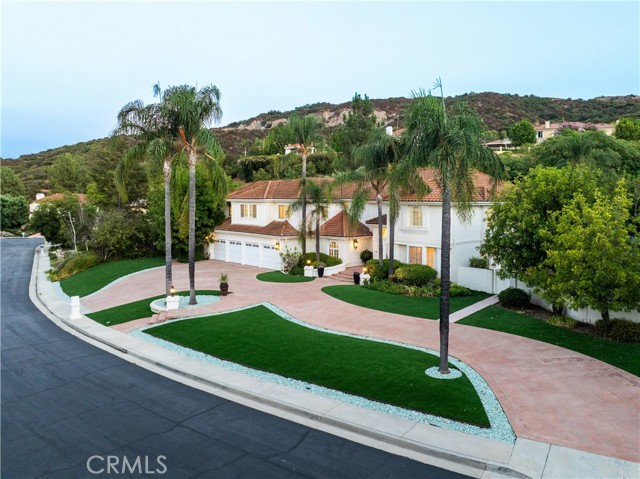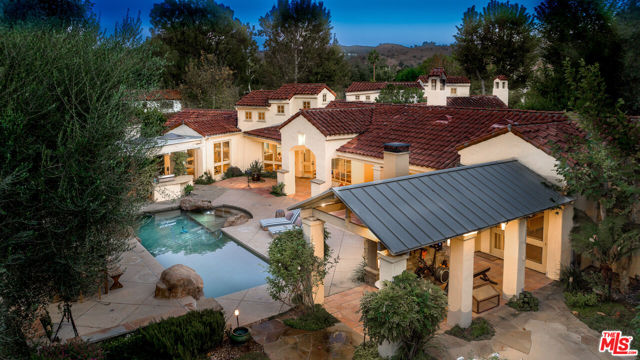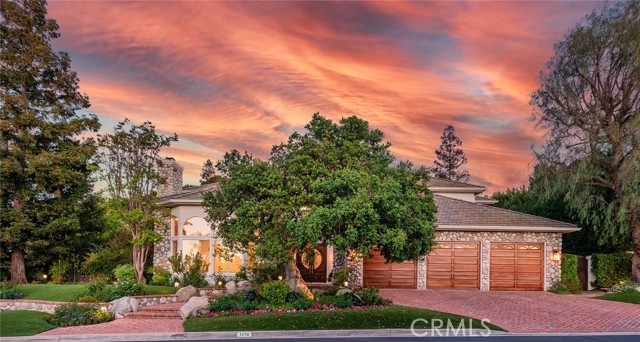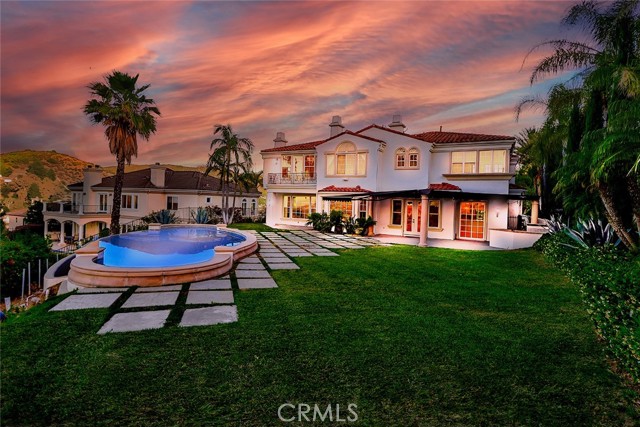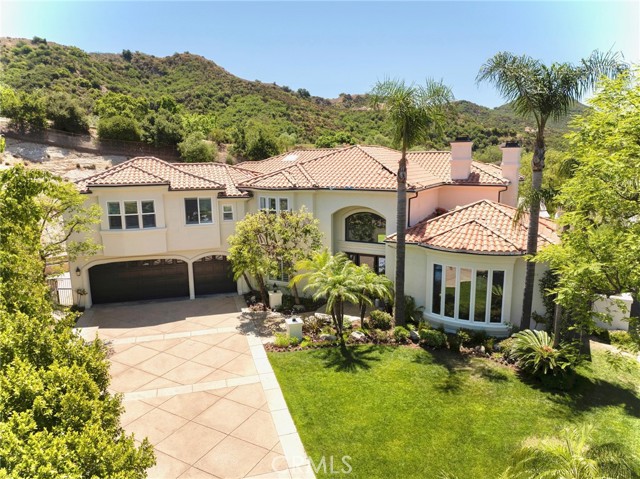24908 Bella Vista Drive
Calabasas, CA 91302
Experience the timeless elegance of Tuscany within this breathtaking Calabasas Villa. Upon entry, you're greeted by an expansive open floor plan, meticulously designed with rich walnut and limestone flooring, and enhanced by sophisticated lighting features. The Chef's kitchen is a dream, complete with stainless steel appliances, granite countertops, a center island with breakfast bar, dual full-size dishwashers, and a fully equipped butler's pantry. The formal dining room, featuring a coffered ceiling, a custom temperature-controlled wine closet, and an exquisite buffet, offers the perfect ambiance for any gathering. The master suite serves as a luxurious retreat, with a cozy seating area by the fireplace, while the elegantly appointed bathroom boasts an oversized soaking tub, opulent marble finishes, and expansive dual closets. Designed for seamless indoor-outdoor living, the exclusive grounds are surrounded by mature trees and lush gardens. Vine-covered terraces, a stone wrap-around patio, and a barbecue area overlook the sparkling pool and spa, creating the perfect, idyllic Southern California setting.
PROPERTY INFORMATION
| MLS # | 24434979 | Lot Size | 11,138 Sq. Ft. |
| HOA Fees | $300/Monthly | Property Type | Single Family Residence |
| Price | $ 3,799,000
Price Per SqFt: $ 648 |
DOM | 352 Days |
| Address | 24908 Bella Vista Drive | Type | Residential |
| City | Calabasas | Sq.Ft. | 5,862 Sq. Ft. |
| Postal Code | 91302 | Garage | N/A |
| County | Los Angeles | Year Built | 1990 |
| Bed / Bath | 5 / 5.5 | Parking | 3 |
| Built In | 1990 | Status | Active |
INTERIOR FEATURES
| Has Laundry | Yes |
| Laundry Information | Individual Room, Inside |
| Has Fireplace | Yes |
| Fireplace Information | Family Room, Gas, Living Room, Primary Bedroom, Two Way |
| Has Appliances | Yes |
| Kitchen Appliances | Barbecue, Dishwasher, Disposal, Microwave, Refrigerator, Built-In, Range, Range Hood |
| Kitchen Information | Granite Counters, Kitchen Island, Kitchen Open to Family Room |
| Kitchen Area | Breakfast Counter / Bar |
| Has Heating | Yes |
| Heating Information | Central |
| Room Information | Entry, Family Room, Formal Entry, Guest/Maid's Quarters, Living Room, Primary Bathroom, Office, Walk-In Closet |
| Has Cooling | Yes |
| Cooling Information | Central Air |
| Flooring Information | Wood, Stone |
| InteriorFeatures Information | Crown Molding, High Ceilings, Living Room Balcony, Recessed Lighting, Wainscoting |
| DoorFeatures | French Doors |
| Has Spa | Yes |
| SpaDescription | Private, In Ground |
| SecuritySafety | Gated with Guard |
| Bathroom Information | Vanity area, Granite Counters, Linen Closet/Storage |
EXTERIOR FEATURES
| Roof | Tile |
| Has Pool | Yes |
| Pool | Heated, In Ground, Private |
| Has Patio | Yes |
| Patio | Covered |
WALKSCORE
MAP
MORTGAGE CALCULATOR
- Principal & Interest:
- Property Tax: $4,052
- Home Insurance:$119
- HOA Fees:$300
- Mortgage Insurance:
PRICE HISTORY
| Date | Event | Price |
| 09/09/2024 | Listed | $3,799,000 |

Topfind Realty
REALTOR®
(844)-333-8033
Questions? Contact today.
Use a Topfind agent and receive a cash rebate of up to $37,990
Listing provided courtesy of Dana Olmes, Compass. Based on information from California Regional Multiple Listing Service, Inc. as of #Date#. This information is for your personal, non-commercial use and may not be used for any purpose other than to identify prospective properties you may be interested in purchasing. Display of MLS data is usually deemed reliable but is NOT guaranteed accurate by the MLS. Buyers are responsible for verifying the accuracy of all information and should investigate the data themselves or retain appropriate professionals. Information from sources other than the Listing Agent may have been included in the MLS data. Unless otherwise specified in writing, Broker/Agent has not and will not verify any information obtained from other sources. The Broker/Agent providing the information contained herein may or may not have been the Listing and/or Selling Agent.
