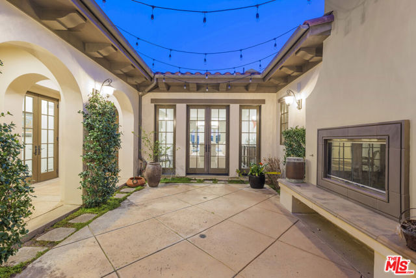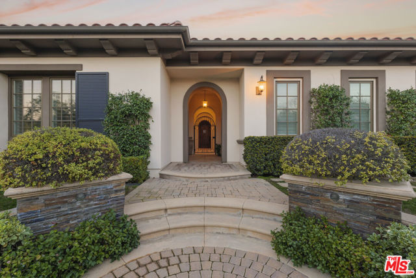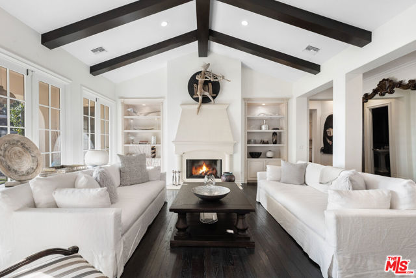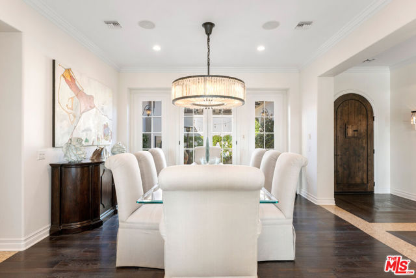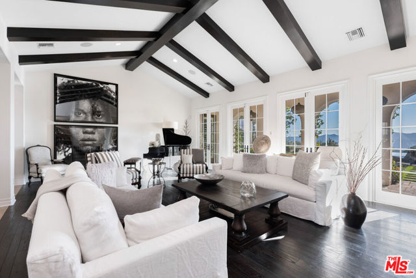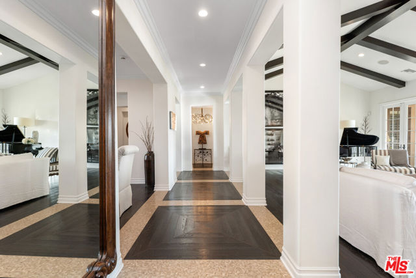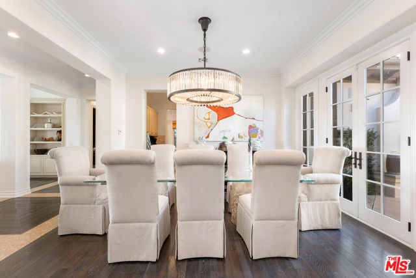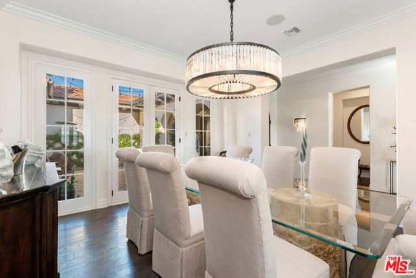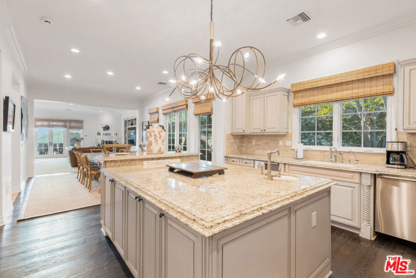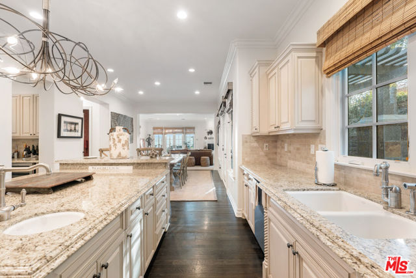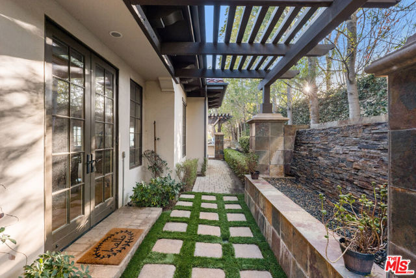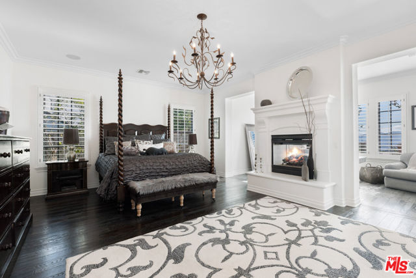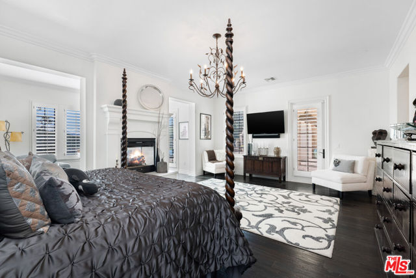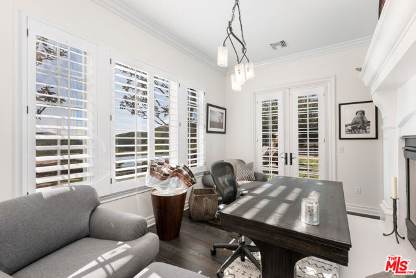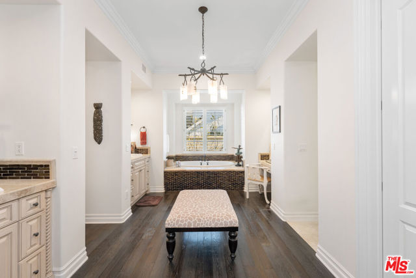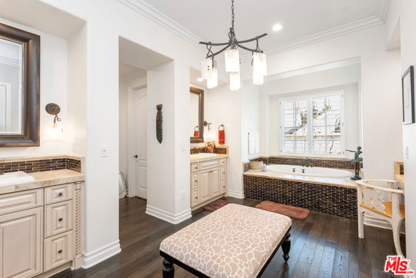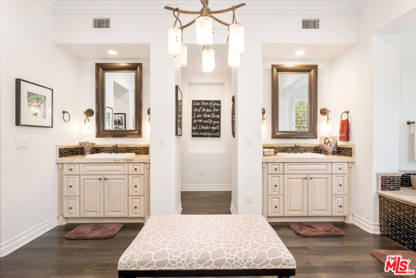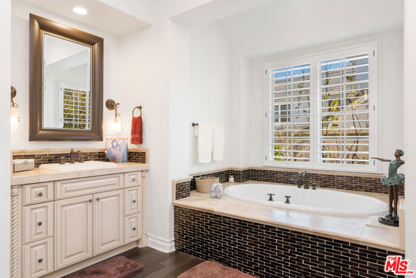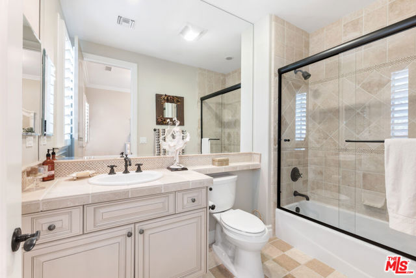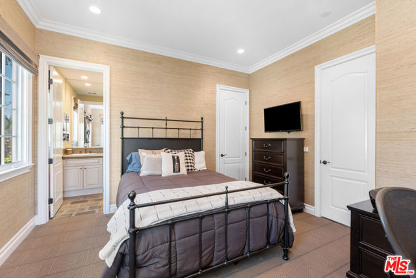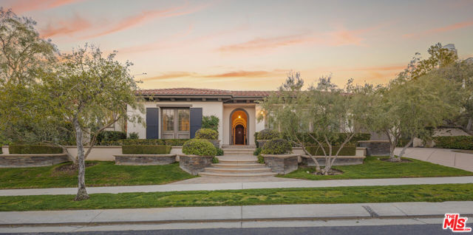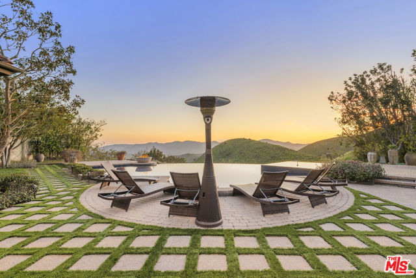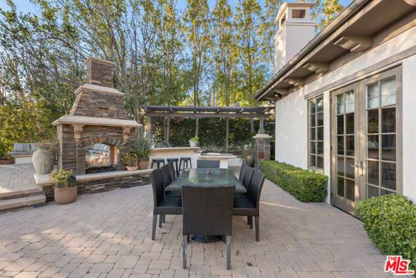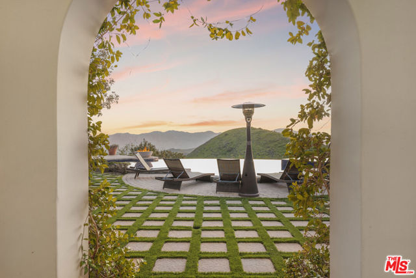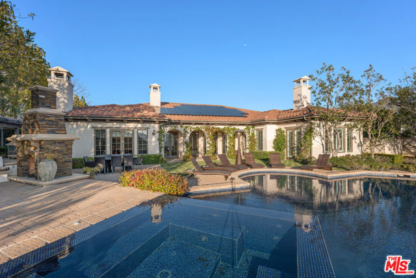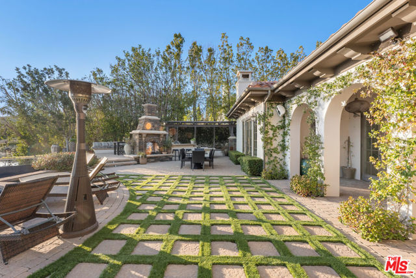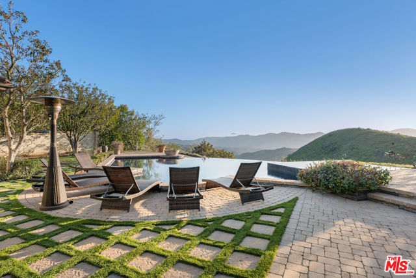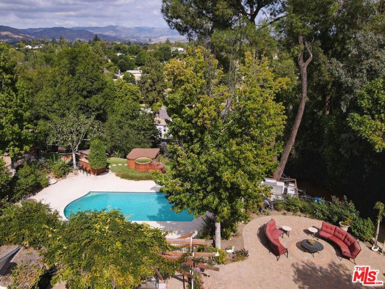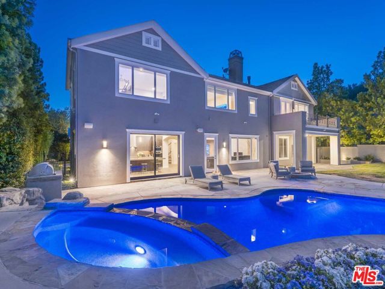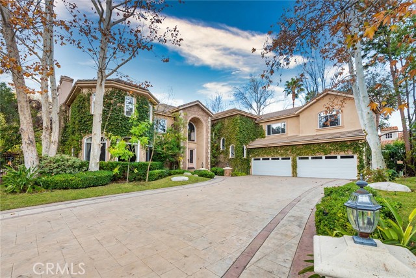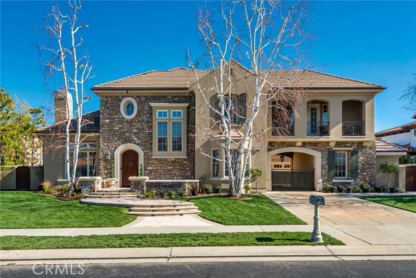25440 Prado De Azul
Calabasas, CA 91302
Sold
An extraordinary and very exclusive offering behind the gates at The Oaks, a marvelous single level Reserve plan strikingly situated on an exceptional view lot with remarkable top of the world views of the Malibu Conservancy. This offering is immensely rare and features nearly 5,200 square feet of living space with magnificent scale and capacity throughout. An over sized living space with beautiful A-line ceilings and accent beams, a large and gracious formal dining space which opens to a beautiful courtyard with fireplace. The large chefs kitchen is impressive with a grand island with stone counters, upgraded built in appliances and expansive cabinetry. The kitchen opens directly into a great breakfast dinette space and flows directly into a substantial family room area. There are three secondary en-suite bedrooms remarkably scaled with high ceilings and natural light. The secondary bedrooms are bounded by a large game room / kids family room space. The Primary Bedroom is truly distinguished with a princely living space, two sided fireplace, a retreat perfect for a private office den. The primary spa bath features double sinks, a personal vanity, a two person shower, private water closet with bidet and two very large individual walk in closets. All areas of the home open to the vastly grounds where you will find a designer infinity pool with zero edge spa finished to perfection. A master designed outdoor kitchen bar with custom stone tops featuring crushed glass glazed into the stone work, a two-sided fireplace outdoor with seating areas all around. Endless views with the most special skylines in your very own backyard retreat. A truly remarkable and special offering at The Oaks in Calabasas.
PROPERTY INFORMATION
| MLS # | 23282803 | Lot Size | 18,432 Sq. Ft. |
| HOA Fees | $444/Monthly | Property Type | Single Family Residence |
| Price | $ 5,199,000
Price Per SqFt: $ 1,010 |
DOM | 807 Days |
| Address | 25440 Prado De Azul | Type | Residential |
| City | Calabasas | Sq.Ft. | 5,149 Sq. Ft. |
| Postal Code | 91302 | Garage | N/A |
| County | Los Angeles | Year Built | 2006 |
| Bed / Bath | 4 / 5 | Parking | 3 |
| Built In | 2006 | Status | Closed |
| Sold Date | 2023-09-14 |
INTERIOR FEATURES
| Has Laundry | Yes |
| Laundry Information | Individual Room |
| Has Fireplace | Yes |
| Fireplace Information | Family Room, Primary Bedroom, Living Room |
| Has Appliances | Yes |
| Kitchen Appliances | Barbecue, Dishwasher, Disposal, Refrigerator |
| Has Heating | Yes |
| Heating Information | Central |
| Room Information | Family Room, Formal Entry, Primary Bathroom, Walk-In Closet, Walk-In Pantry |
| Has Cooling | Yes |
| Cooling Information | Central Air |
| Flooring Information | Wood |
| Has Spa | Yes |
| SpaDescription | Private |
EXTERIOR FEATURES
| Has Pool | Yes |
| Pool | Infinity, Private |
WALKSCORE
MAP
MORTGAGE CALCULATOR
- Principal & Interest:
- Property Tax: $5,546
- Home Insurance:$119
- HOA Fees:$444.08333333333
- Mortgage Insurance:
PRICE HISTORY
| Date | Event | Price |
| 06/20/2023 | Listed | $5,399,000 |

Topfind Realty
REALTOR®
(844)-333-8033
Questions? Contact today.
Interested in buying or selling a home similar to 25440 Prado De Azul?
Listing provided courtesy of Emil Hartoonian, The Agency. Based on information from California Regional Multiple Listing Service, Inc. as of #Date#. This information is for your personal, non-commercial use and may not be used for any purpose other than to identify prospective properties you may be interested in purchasing. Display of MLS data is usually deemed reliable but is NOT guaranteed accurate by the MLS. Buyers are responsible for verifying the accuracy of all information and should investigate the data themselves or retain appropriate professionals. Information from sources other than the Listing Agent may have been included in the MLS data. Unless otherwise specified in writing, Broker/Agent has not and will not verify any information obtained from other sources. The Broker/Agent providing the information contained herein may or may not have been the Listing and/or Selling Agent.



