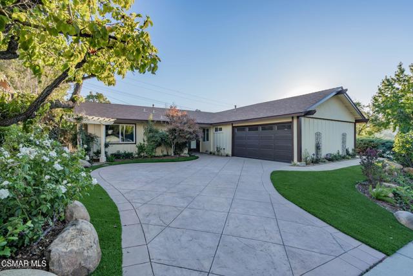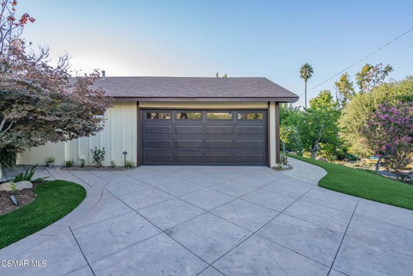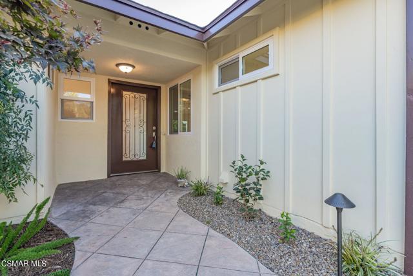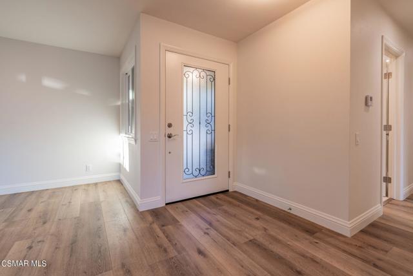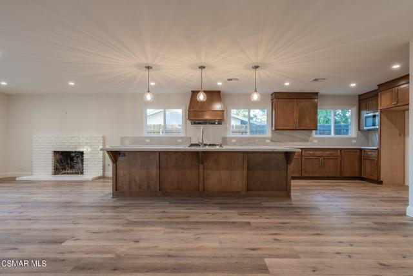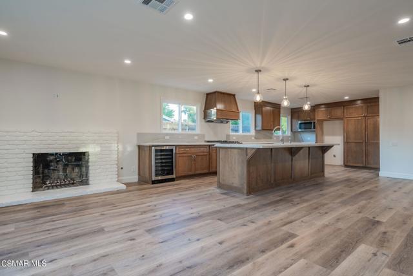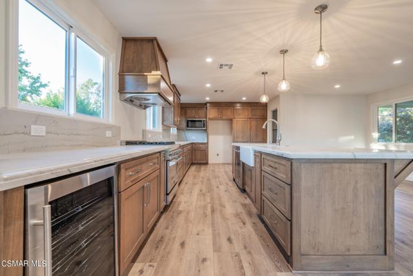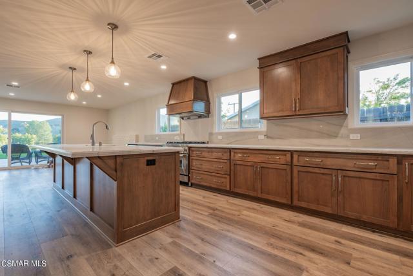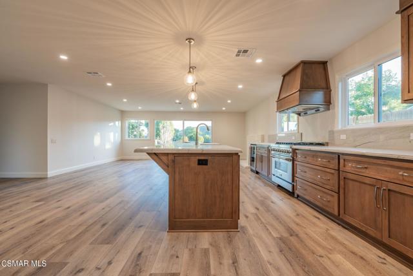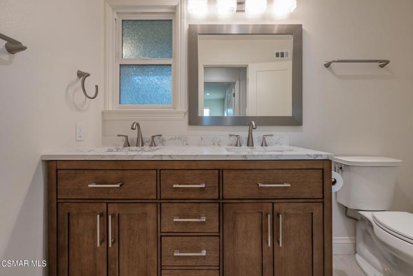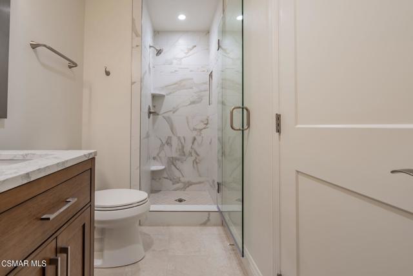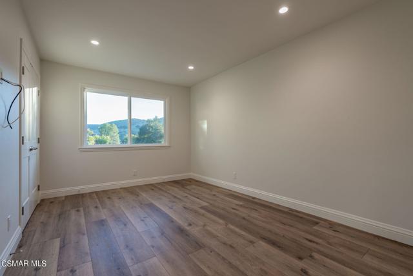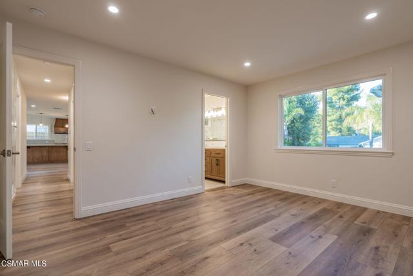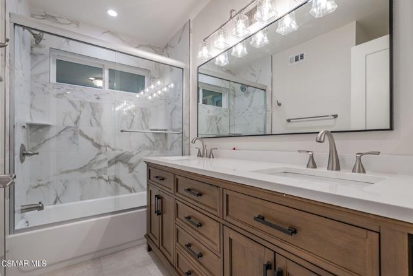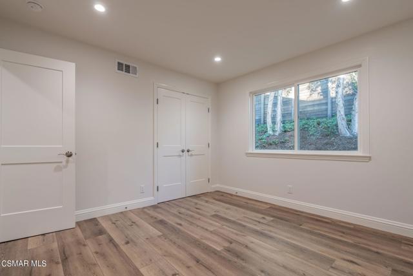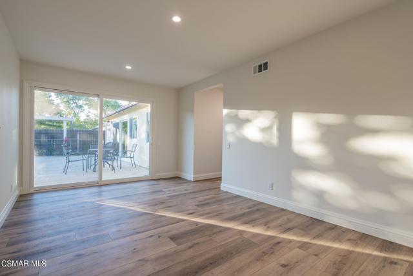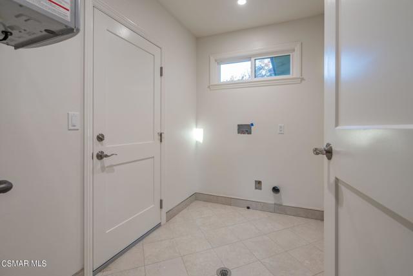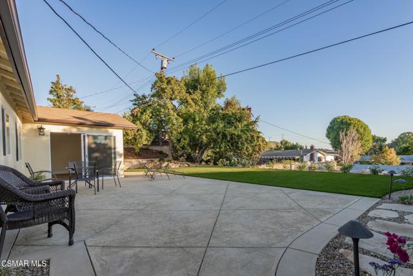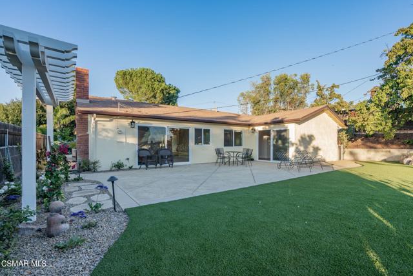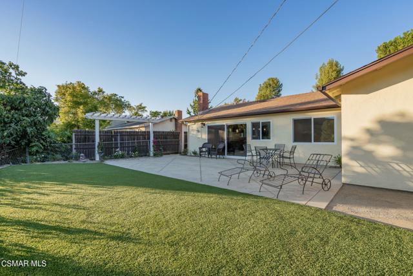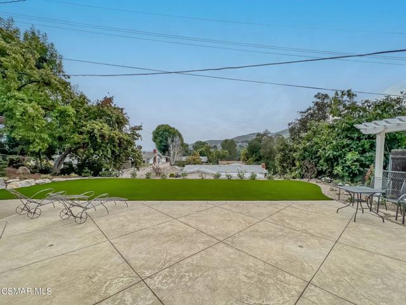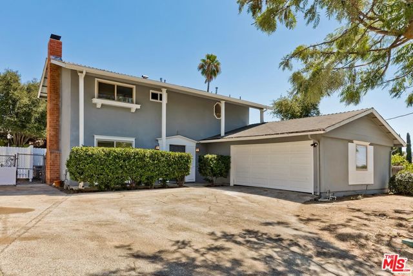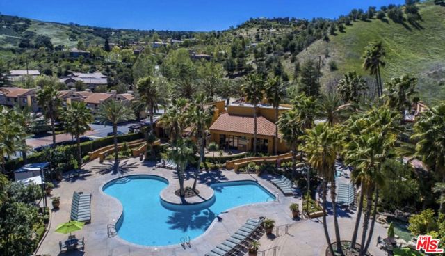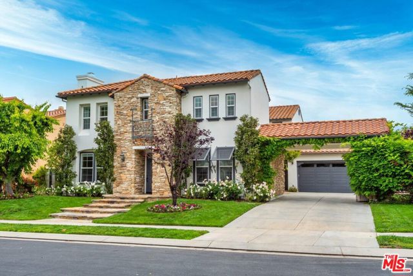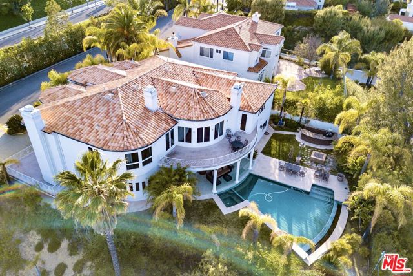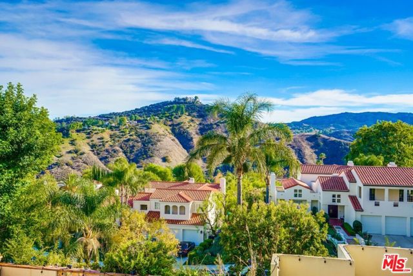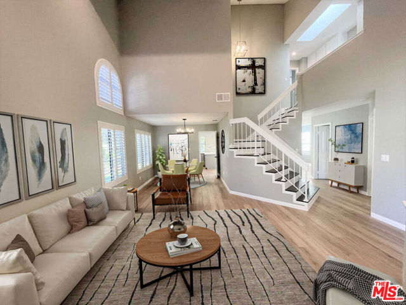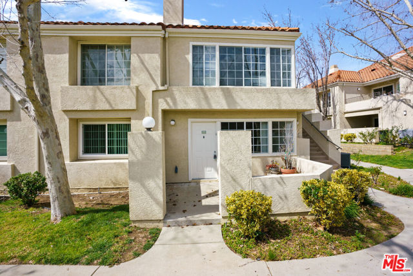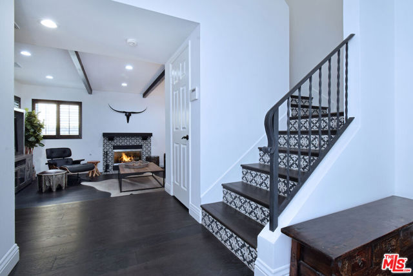26144 Veva Way
Calabasas, CA 91302
$5,800
Price
Price
4
Bed
Bed
2
Bath
Bath
1,781 Sq. Ft.
$3 / Sq. Ft.
$3 / Sq. Ft.
Sold
26144 Veva Way
Calabasas, CA 91302
Sold
$5,800
Price
Price
4
Bed
Bed
2
Bath
Bath
1,781
Sq. Ft.
Sq. Ft.
Completely Remodeled & Extremely Spacious Single-Story VIEW Home in this Desirable MALIBU CANYON neighborhood!! Nearly 1,800 sf of upgraded living space in this SINGLE-STORY move-in ready home. Durable vinyl plank flooring, newer windows, recessed lighting, newly-upgraded quartz bathrooms, ''to-die-for'' upgraded huge center island quartz countered kitchen with farmhouse sink, 36' push-in range/oven, vent hood, microwave oven, wine chiller + tons of cabinet space is adjacent to the family room area with warming fireplace....the perfect gathering space for upcoming holidays & throughout the year!! Freshly painted, upgraded lighting & plumbing fixtures, indoor laundry room, VIEWS from patio & yard, 2-car attached finished garage, large primary bedroom with attached remodeled quartz dual-sink vanity bath & spacious closets throughout. Beautifully landscaped front & rear yards boast high-quality synthetic turf areas accented with draught-tolerant shrubs & other plants in nicely-delineated planting beds, tankless water heater + so much more!! This lovely residence is ready to welcome you home. 4th Bedroom Currently Used as Den (no closet)
PROPERTY INFORMATION
| MLS # | 224000696 | Lot Size | 7,393 Sq. Ft. |
| HOA Fees | $0/Monthly | Property Type | Single Family Residence |
| Price | $ 5,800
Price Per SqFt: $ 3 |
DOM | 477 Days |
| Address | 26144 Veva Way | Type | Residential Lease |
| City | Calabasas | Sq.Ft. | 1,781 Sq. Ft. |
| Postal Code | 91302 | Garage | 2 |
| County | Los Angeles | Year Built | 1964 |
| Bed / Bath | 4 / 2 | Parking | 2 |
| Built In | 1964 | Status | Closed |
| Rented Date | 2024-03-11 |
INTERIOR FEATURES
| Has Laundry | Yes |
| Laundry Information | Gas Dryer Hookup, Individual Room |
| Has Fireplace | Yes |
| Fireplace Information | Gas Starter, Family Room |
| Has Appliances | Yes |
| Kitchen Appliances | Dishwasher, Disposal, Gas Cooking, Vented Exhaust Fan, Water Line to Refrigerator, Microwave, Range Hood, Tankless Water Heater |
| Kitchen Information | Kitchen Island, Kitchen Open to Family Room, Remodeled Kitchen |
| Kitchen Area | Breakfast Counter / Bar, Country Kitchen, Dining Room |
| Has Heating | Yes |
| Heating Information | Natural Gas, Central |
| Room Information | All Bedrooms Down, Family Room, Living Room, Primary Bedroom, Utility Room |
| Has Cooling | Yes |
| Cooling Information | Central Air |
| Flooring Information | Laminate |
| InteriorFeatures Information | Open Floorplan, Recessed Lighting |
| EntryLocation | Ground Level - No Steps |
| Entry Level | 1 |
| Has Spa | No |
| SecuritySafety | Carbon Monoxide Detector(s), Smoke Detector(s) |
| Bathroom Information | Remodeled, Shower in Tub, Shower |
EXTERIOR FEATURES
| Roof | Composition |
| Has Pool | No |
| Has Patio | Yes |
| Patio | Patio Open |
| Has Fence | Yes |
| Fencing | Chain Link, Wood |
WALKSCORE
MAP
PRICE HISTORY
| Date | Event | Price |
| 02/26/2024 | Listed | $5,800 |

Topfind Realty
REALTOR®
(844)-333-8033
Questions? Contact today.
Interested in buying or selling a home similar to 26144 Veva Way?
Calabasas Similar Properties
Listing provided courtesy of Robert Harris, Keller Williams Exclusive Properties. Based on information from California Regional Multiple Listing Service, Inc. as of #Date#. This information is for your personal, non-commercial use and may not be used for any purpose other than to identify prospective properties you may be interested in purchasing. Display of MLS data is usually deemed reliable but is NOT guaranteed accurate by the MLS. Buyers are responsible for verifying the accuracy of all information and should investigate the data themselves or retain appropriate professionals. Information from sources other than the Listing Agent may have been included in the MLS data. Unless otherwise specified in writing, Broker/Agent has not and will not verify any information obtained from other sources. The Broker/Agent providing the information contained herein may or may not have been the Listing and/or Selling Agent.
