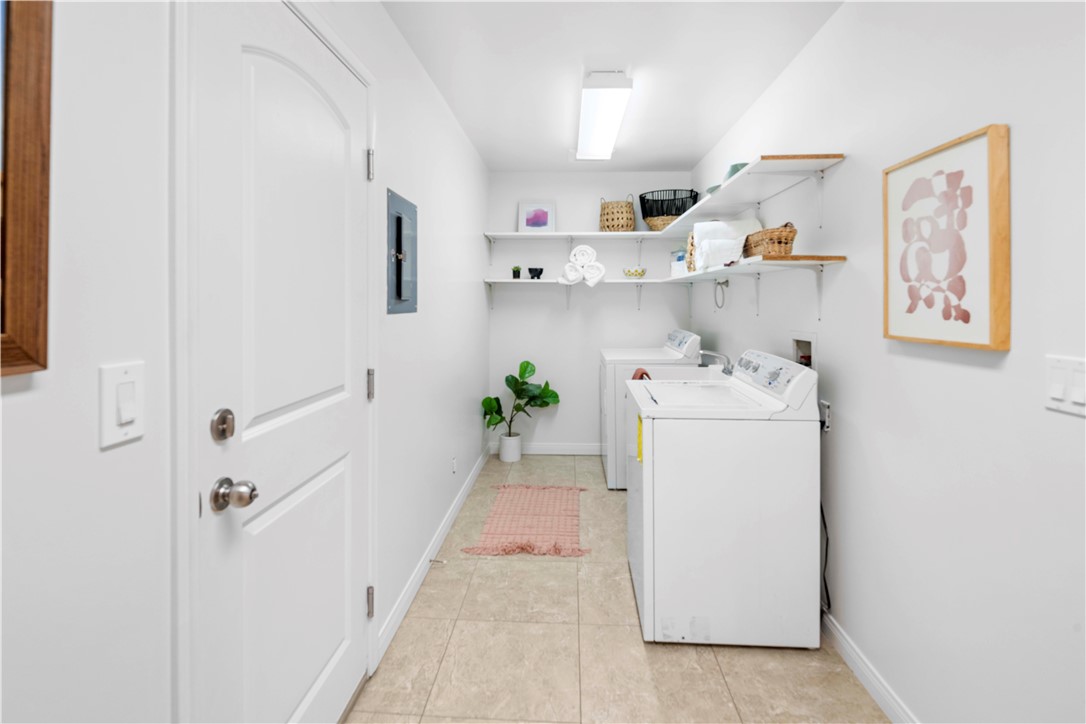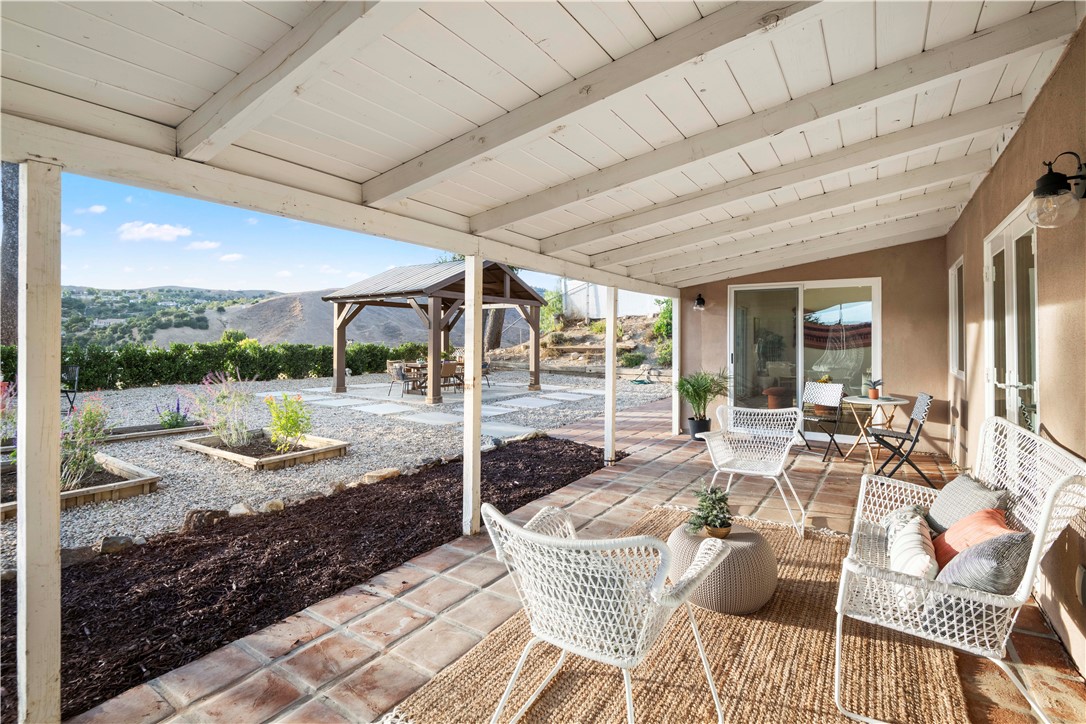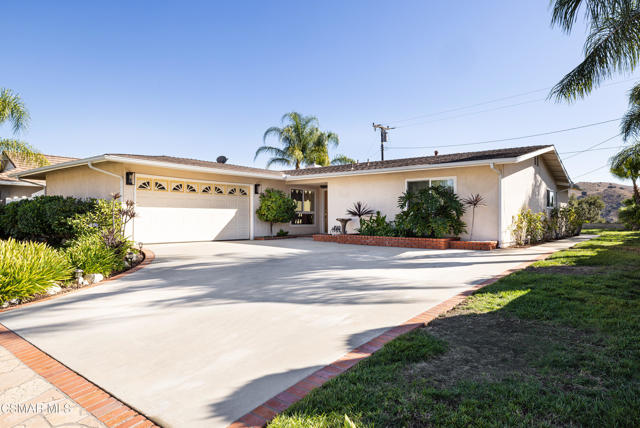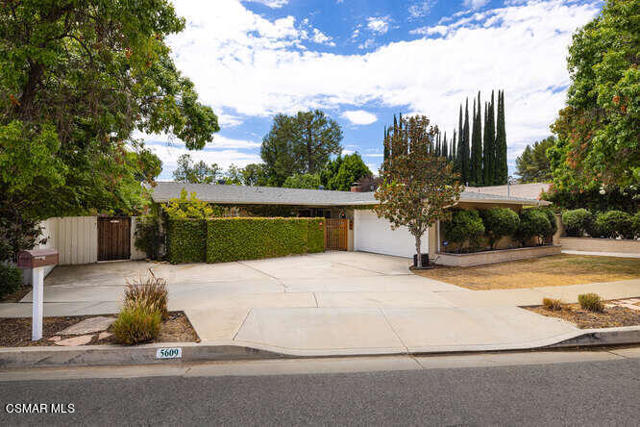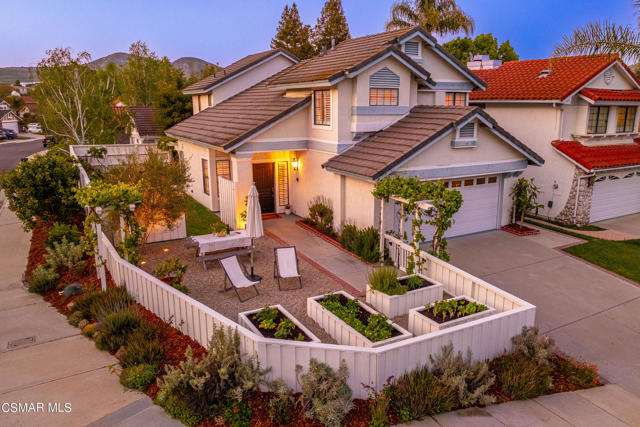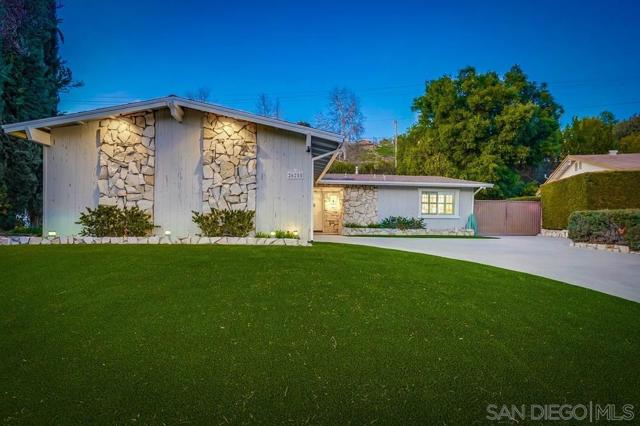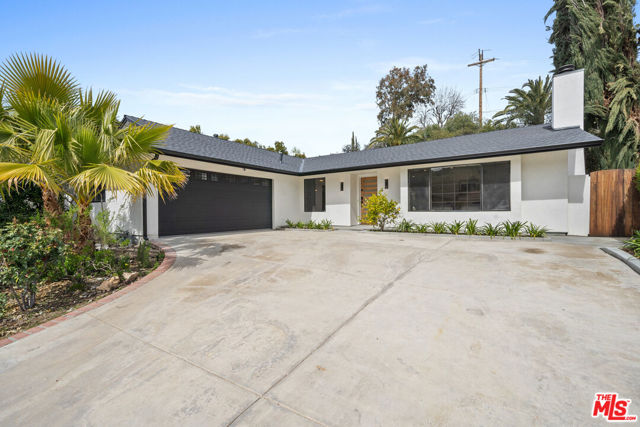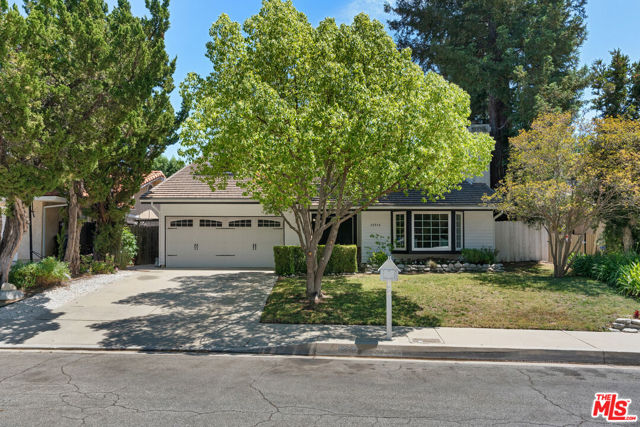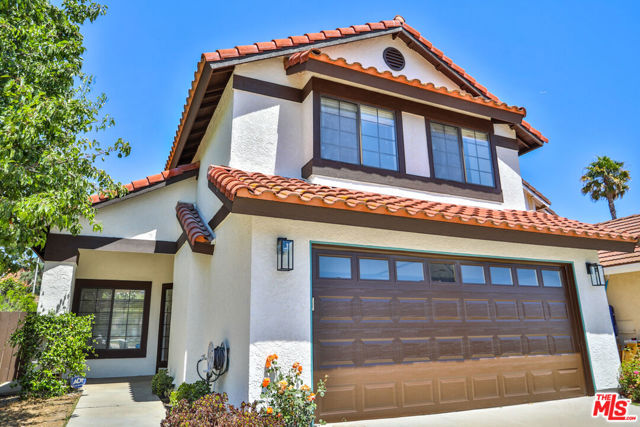26253 Adamor Road
Calabasas, CA 91302
"HONEY, STOP THE CAR!" For the first time in over 30 years, this extraordinary single-story Malibu Canyon gem is available! Situated in a prime location with sweeping mountain and canyon views, this beautifully remodeled home offers 3 bedrooms, 2 bathrooms, and a den/family room across 1,850 square feet of serene living space on an expansive 13,127 square-foot lot. Remodeled in 2015, this residence blends timeless charm with modern sophistication. The open-concept layout flows seamlessly from the living area to the spacious covered patio, extending to a newly built outdoor pergola that’s perfect for enjoying the ultimate California indoor-outdoor lifestyle. Located in the highly acclaimed Las Virgenes School District and just minutes from Calabasas Commons, scenic parks, mountain trails, and Malibu’s iconic beaches, this rare find combines comfort with unparalleled convenience. Don’t miss your chance to make this breathtaking property yours!
PROPERTY INFORMATION
| MLS # | SR24228965 | Lot Size | 13,127 Sq. Ft. |
| HOA Fees | $0/Monthly | Property Type | Single Family Residence |
| Price | $ 1,275,000
Price Per SqFt: $ 689 |
DOM | 273 Days |
| Address | 26253 Adamor Road | Type | Residential |
| City | Calabasas | Sq.Ft. | 1,850 Sq. Ft. |
| Postal Code | 91302 | Garage | 2 |
| County | Los Angeles | Year Built | 1965 |
| Bed / Bath | 4 / 1 | Parking | 2 |
| Built In | 1965 | Status | Active |
INTERIOR FEATURES
| Has Laundry | Yes |
| Laundry Information | Individual Room, Inside, Washer Hookup |
| Has Fireplace | Yes |
| Fireplace Information | Living Room |
| Has Appliances | Yes |
| Kitchen Appliances | Dishwasher, Free-Standing Range, Freezer, Disposal, Range Hood, Refrigerator |
| Kitchen Information | Granite Counters, Kitchen Open to Family Room, Remodeled Kitchen |
| Kitchen Area | Breakfast Nook, Family Kitchen, Dining Room, In Kitchen |
| Has Heating | Yes |
| Heating Information | Central, Fireplace(s) |
| Room Information | Den, Kitchen, Laundry, Living Room, Primary Bathroom, Primary Bedroom |
| Has Cooling | Yes |
| Cooling Information | Central Air |
| Flooring Information | Tile |
| InteriorFeatures Information | Granite Counters, Pantry, Recessed Lighting, Unfurnished |
| DoorFeatures | Mirror Closet Door(s), Sliding Doors |
| EntryLocation | Front Door |
| Entry Level | 1 |
| Has Spa | No |
| SpaDescription | None |
| SecuritySafety | Carbon Monoxide Detector(s), Smoke Detector(s) |
| Bathroom Information | Bathtub, Low Flow Toilet(s), Shower, Shower in Tub, Granite Counters, Walk-in shower |
| Main Level Bedrooms | 3 |
| Main Level Bathrooms | 2 |
EXTERIOR FEATURES
| ExteriorFeatures | Lighting, Rain Gutters |
| FoundationDetails | Slab |
| Roof | Shingle |
| Has Pool | No |
| Pool | None |
| Has Patio | Yes |
| Patio | Patio, Patio Open, Stone |
| Has Fence | Yes |
| Fencing | Chain Link, Wood |
| Has Sprinklers | Yes |
WALKSCORE
MAP
MORTGAGE CALCULATOR
- Principal & Interest:
- Property Tax: $1,360
- Home Insurance:$119
- HOA Fees:$0
- Mortgage Insurance:
PRICE HISTORY
| Date | Event | Price |
| 11/06/2024 | Listed | $1,275,000 |

Topfind Realty
REALTOR®
(844)-333-8033
Questions? Contact today.
Use a Topfind agent and receive a cash rebate of up to $12,750
Listing provided courtesy of Anne Gettings, Keller Williams Realty Calabasas. Based on information from California Regional Multiple Listing Service, Inc. as of #Date#. This information is for your personal, non-commercial use and may not be used for any purpose other than to identify prospective properties you may be interested in purchasing. Display of MLS data is usually deemed reliable but is NOT guaranteed accurate by the MLS. Buyers are responsible for verifying the accuracy of all information and should investigate the data themselves or retain appropriate professionals. Information from sources other than the Listing Agent may have been included in the MLS data. Unless otherwise specified in writing, Broker/Agent has not and will not verify any information obtained from other sources. The Broker/Agent providing the information contained herein may or may not have been the Listing and/or Selling Agent.











