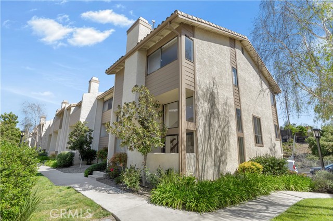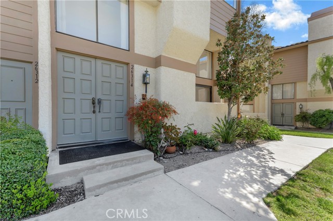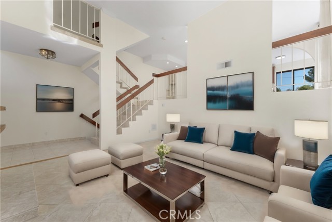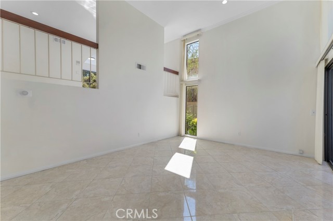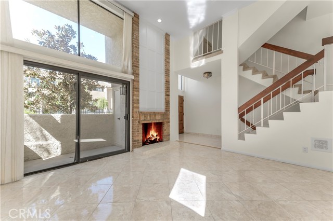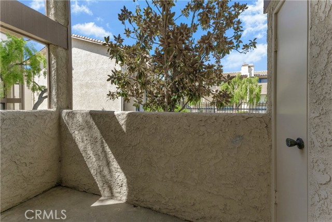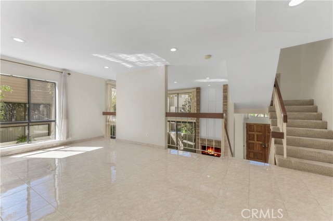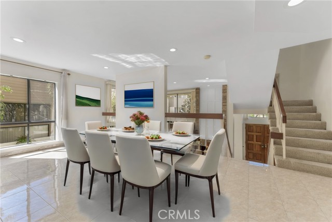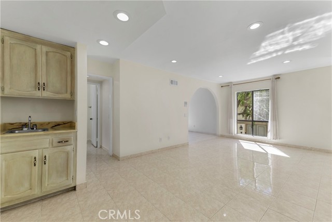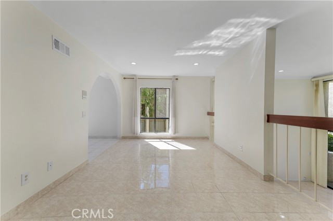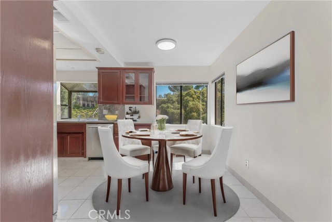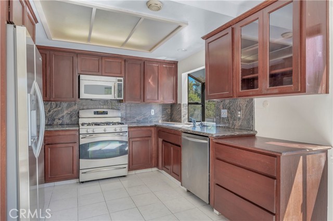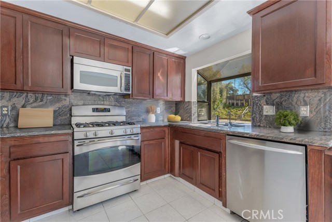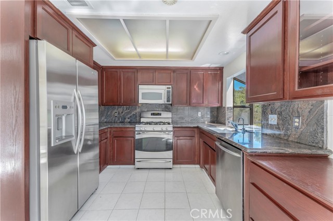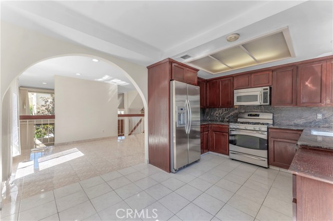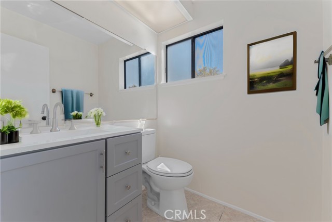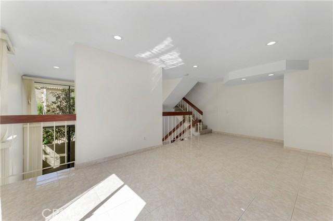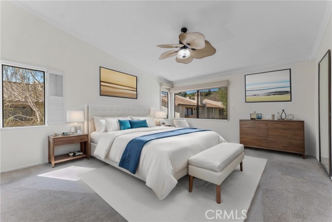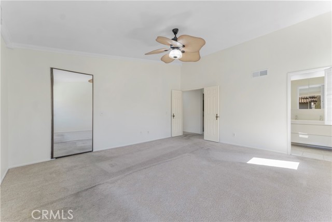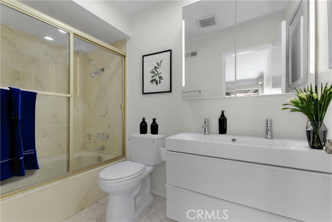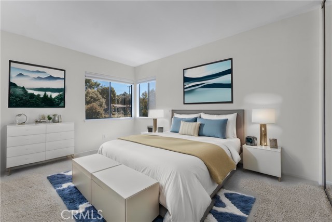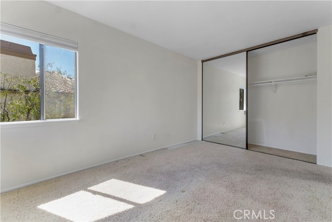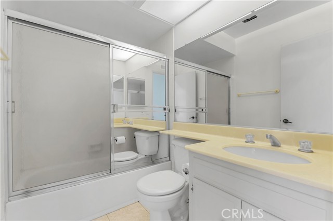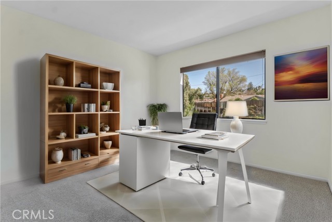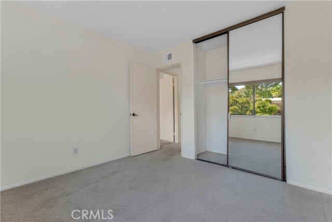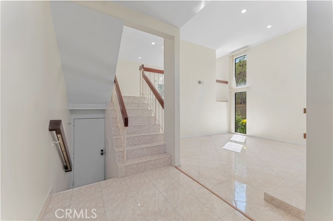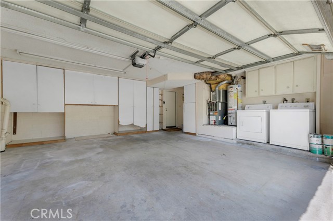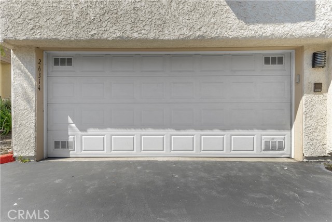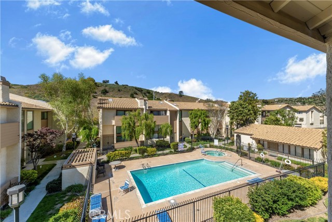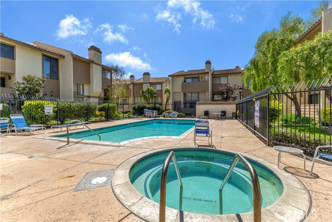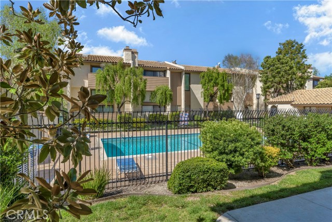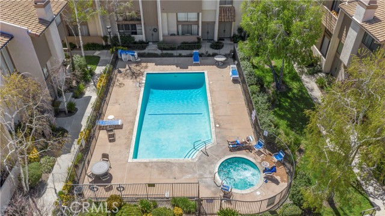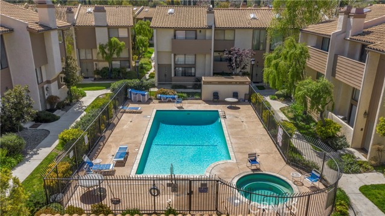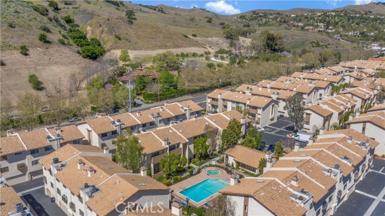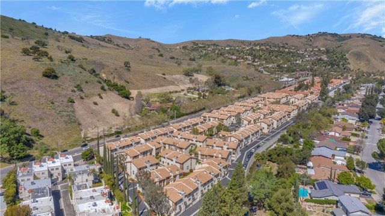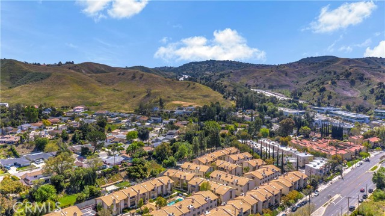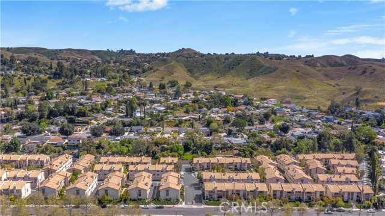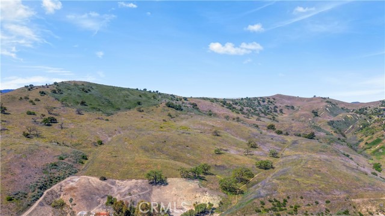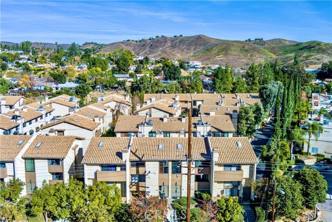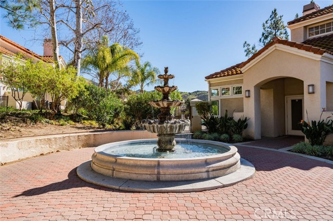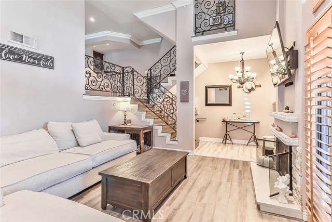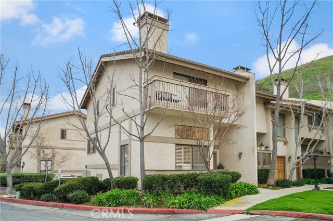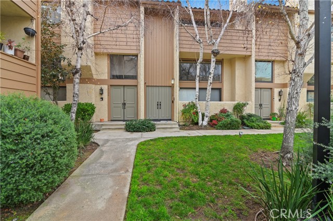26314 Plata Lane
Calabasas, CA 91302
Sold
Enjoy privacy and tranquility in this 3 bedroom, 2.5 bathroom corner unit townhome in Calabasas. This bright and welcoming unit has only one shared wall, feels like a house. The double door entry opens to the living room which features a floor-to-ceiling fireplace, soaring 2 story vaulted ceilings, and a small private patio filling the home with tons of natural lighting. The second story has a large kitchen with dining area/flex space. Oversized primary suite with high ceilings, walk-in closet, and primary bathroom. The two additional bedrooms are nicely sized and share a hall bathroom. There is an attached two-car garage with laundry and built-in cabinets for additional storage. HOA provides a well-maintained complex with lush landscaping, pool, spa, rec room, basic cable, internet, EQ insurance. Property is located in the highly esteemed Las Virgenes Unified School District, renowned for its top-rated schools. When it’s time to unwind, the stunning beaches of Malibu are just a 10-mile drive away. Experience the ultimate convenience with grocery stores, restaurants, and coffee shops just moments away. Nature enthusiasts will find this location to be a true paradise, surrounded by beautiful hiking trails that cater to your love for the outdoors. Gates Canyon Park and the miles of hiking and mountain biking trails within the Santa Monica Mountains. Easy access to the Calabasas Commons, the San Fernando Valley, and the 101 freeway. Enjoy your summer in SoCal.
PROPERTY INFORMATION
| MLS # | SR24072979 | Lot Size | 839 Sq. Ft. |
| HOA Fees | $430/Monthly | Property Type | Townhouse |
| Price | $ 749,000
Price Per SqFt: $ 479 |
DOM | 470 Days |
| Address | 26314 Plata Lane | Type | Residential |
| City | Calabasas | Sq.Ft. | 1,565 Sq. Ft. |
| Postal Code | 91302 | Garage | 2 |
| County | Los Angeles | Year Built | 1980 |
| Bed / Bath | 3 / 3 | Parking | 2 |
| Built In | 1980 | Status | Closed |
| Sold Date | 2024-05-16 |
INTERIOR FEATURES
| Has Laundry | Yes |
| Laundry Information | Dryer Included, In Garage, Inside, Washer Included |
| Has Fireplace | Yes |
| Fireplace Information | Family Room |
| Has Appliances | Yes |
| Kitchen Appliances | Dishwasher, Gas Oven, Gas Range, Microwave, Refrigerator |
| Kitchen Information | Pots & Pan Drawers, Stone Counters |
| Kitchen Area | Family Kitchen, Dining Room, In Kitchen |
| Has Heating | Yes |
| Heating Information | Central |
| Room Information | All Bedrooms Up, Family Room, Formal Entry, Primary Bathroom, Primary Bedroom, Primary Suite, Walk-In Closet |
| Has Cooling | Yes |
| Cooling Information | Central Air |
| Flooring Information | Carpet, Tile |
| InteriorFeatures Information | Balcony, Built-in Features, Ceiling Fan(s), Living Room Balcony, Open Floorplan, Recessed Lighting, Stone Counters, Two Story Ceilings |
| EntryLocation | 1 |
| Entry Level | 1 |
| SpaDescription | None, Association, In Ground |
| WindowFeatures | Bay Window(s), Skylight(s) |
| Bathroom Information | Bathtub, Shower in Tub, Soaking Tub, Vanity area |
| Main Level Bedrooms | 0 |
| Main Level Bathrooms | 1 |
EXTERIOR FEATURES
| Has Pool | No |
| Pool | Association, In Ground |
| Has Patio | Yes |
| Patio | Covered, Patio |
WALKSCORE
MAP
MORTGAGE CALCULATOR
- Principal & Interest:
- Property Tax: $799
- Home Insurance:$119
- HOA Fees:$430
- Mortgage Insurance:
PRICE HISTORY
| Date | Event | Price |
| 05/16/2024 | Sold | $750,000 |
| 04/15/2024 | Listed | $749,000 |

Topfind Realty
REALTOR®
(844)-333-8033
Questions? Contact today.
Interested in buying or selling a home similar to 26314 Plata Lane?
Calabasas Similar Properties
Listing provided courtesy of Natalie Alchadeff, Equity Union. Based on information from California Regional Multiple Listing Service, Inc. as of #Date#. This information is for your personal, non-commercial use and may not be used for any purpose other than to identify prospective properties you may be interested in purchasing. Display of MLS data is usually deemed reliable but is NOT guaranteed accurate by the MLS. Buyers are responsible for verifying the accuracy of all information and should investigate the data themselves or retain appropriate professionals. Information from sources other than the Listing Agent may have been included in the MLS data. Unless otherwise specified in writing, Broker/Agent has not and will not verify any information obtained from other sources. The Broker/Agent providing the information contained herein may or may not have been the Listing and/or Selling Agent.
