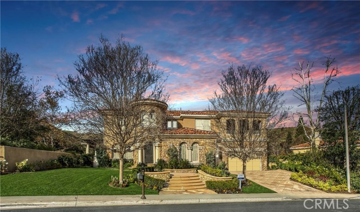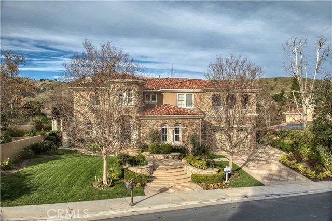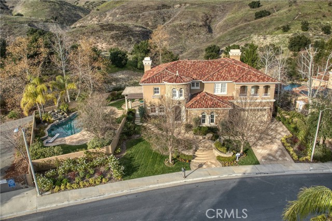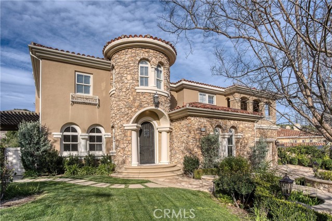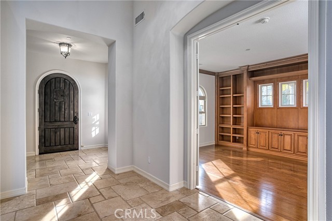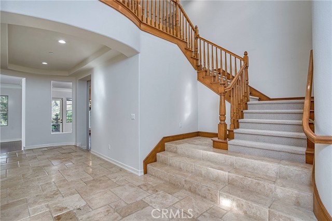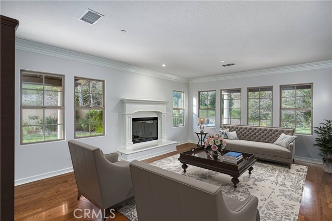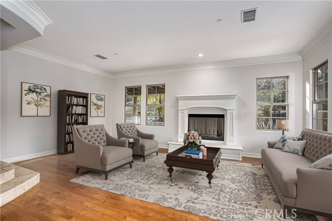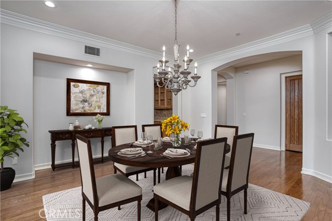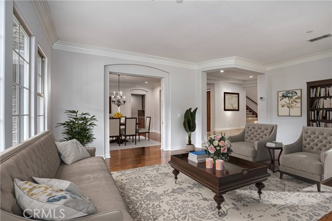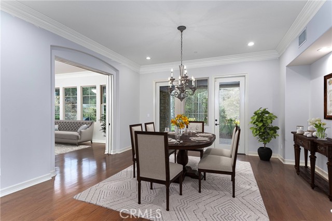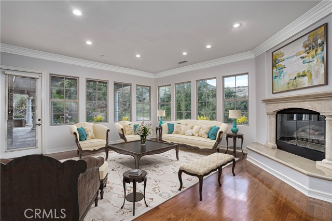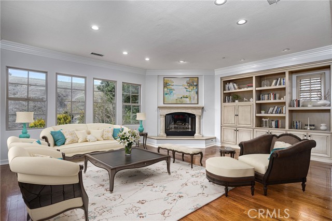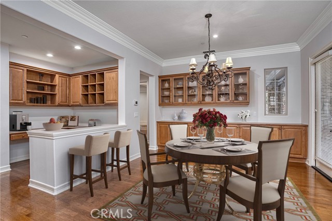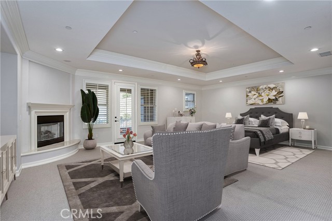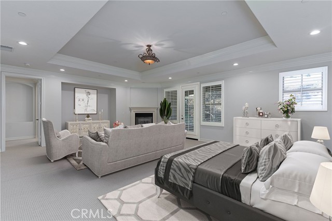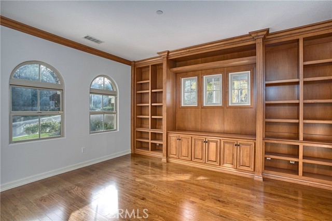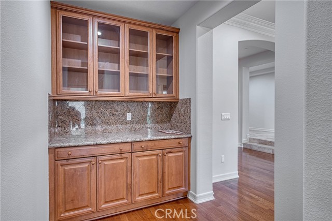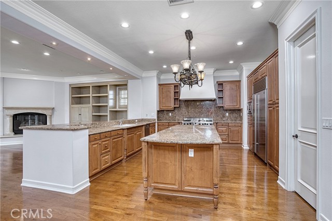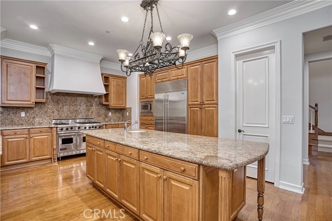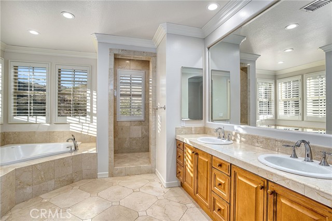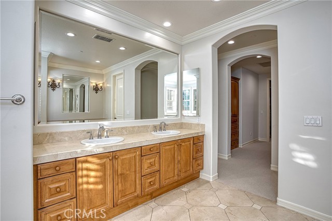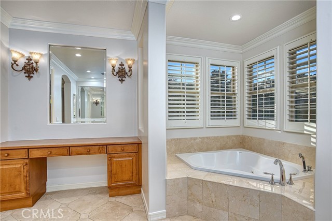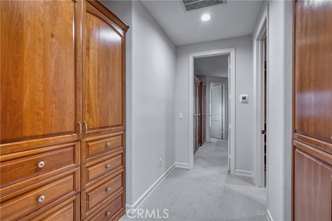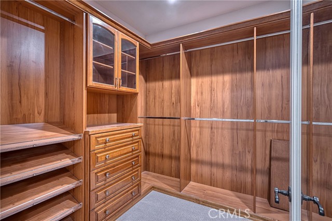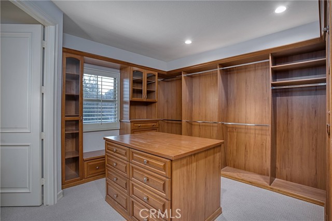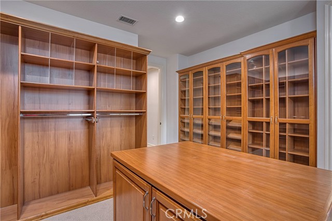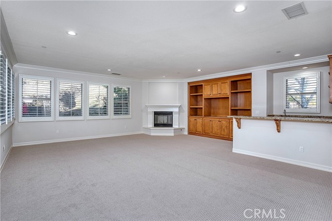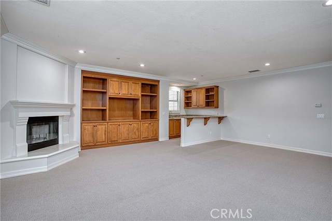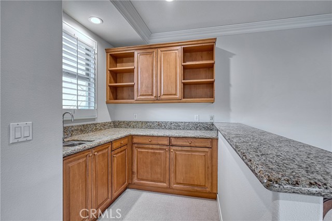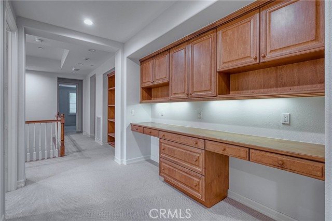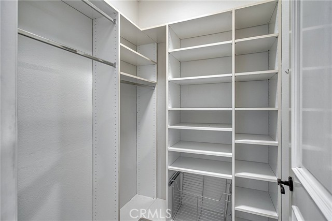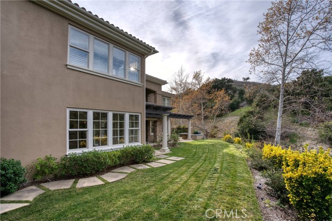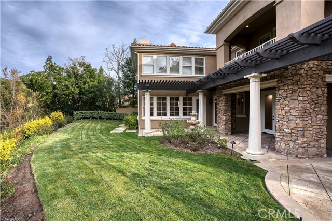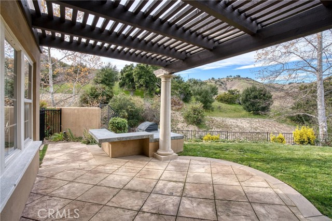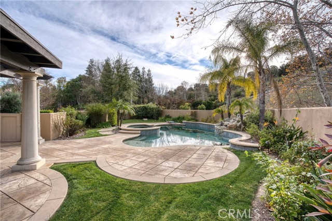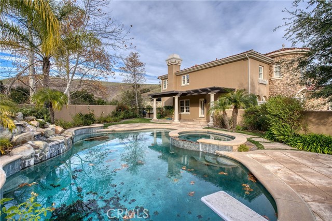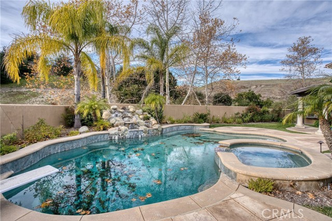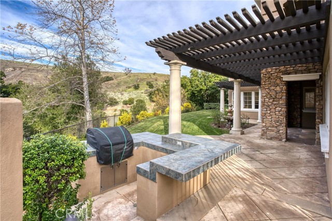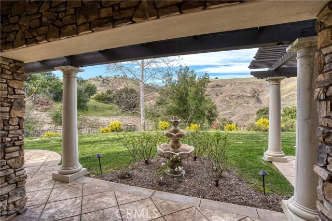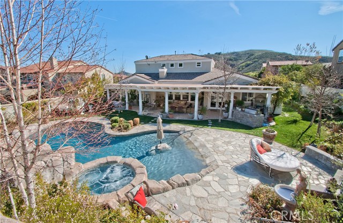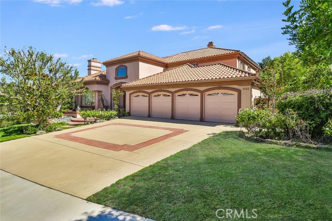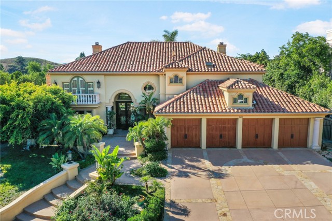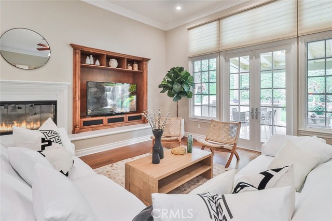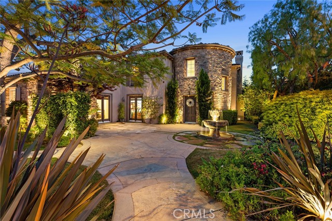26755 Provence Drive
Calabasas, CA 91302
Sold
26755 Provence Drive
Calabasas, CA 91302
Sold
Welcome to this prestigious Mont Calabasas estate, a luxurious haven that boasts 5 bedrooms with the possibility of a 6th in the form of a spacious bonus room, spanning an impressive 6,869 square feet. Set on a stunning private lot with captivating views, this property exudes elegance and comfort. As you step inside, you'll be greeted by the rich ambiance of wood floors that gracefully flow throughout the residence. The kitchen is a chef's dream, featuring a center island, top-of-the-line Viking appliances, a Subzero refrigerator, and freezer, ensuring that culinary excellence is always within reach. The primary suite is a sanctuary of its own, complete with a generously sized walk-in custom closet, a private office space, and a spa-like bathroom with double sinks, a separate tub, and a shower. The home also offers a formal dining room, a library with built-ins, a living room, and a family room, providing ample spaces for both entertainment and relaxation. Moving outside, you'll discover an outdoor paradise featuring a built-in BBQ, a sparkling pool, and a rejuvenating spa. Enjoy breathtaking views of the rolling hills, all while relishing in the utmost privacy thanks to only one adjacent neighbor. Conveniently situated near scenic hiking trails, renowned biking routes, upscale shopping destinations, and top-ranked schools, this extraordinary residence embodies the epitome of luxury living in Calabasas. Seize the opportunity to make this exceptional estate your own, and immerse yourself in the ultimate luxury lifestyle.
PROPERTY INFORMATION
| MLS # | SR24008761 | Lot Size | 13,879 Sq. Ft. |
| HOA Fees | $440/Monthly | Property Type | Single Family Residence |
| Price | $ 3,450,000
Price Per SqFt: $ 502 |
DOM | 518 Days |
| Address | 26755 Provence Drive | Type | Residential |
| City | Calabasas | Sq.Ft. | 6,869 Sq. Ft. |
| Postal Code | 91302 | Garage | 3 |
| County | Los Angeles | Year Built | 2002 |
| Bed / Bath | 6 / 6.5 | Parking | 3 |
| Built In | 2002 | Status | Closed |
| Sold Date | 2024-03-06 |
INTERIOR FEATURES
| Has Laundry | Yes |
| Laundry Information | Gas & Electric Dryer Hookup, Individual Room |
| Has Fireplace | Yes |
| Fireplace Information | Bonus Room, Family Room, Living Room, Primary Bedroom, Gas |
| Has Appliances | Yes |
| Kitchen Appliances | 6 Burner Stove, Barbecue, Built-In Range, Dishwasher, Double Oven, Electric Oven, Freezer, Disposal, Gas & Electric Range, Gas Range, Gas Cooktop, Gas Water Heater, Microwave, Range Hood, Refrigerator, Water Softener |
| Kitchen Information | Butler's Pantry, Granite Counters, Kitchen Island, Kitchen Open to Family Room, Walk-In Pantry |
| Kitchen Area | Area, Breakfast Counter / Bar, Breakfast Nook, Dining Room |
| Has Heating | Yes |
| Heating Information | Central |
| Room Information | Bonus Room, Den, Entry, Family Room, Game Room, Great Room, Kitchen, Laundry, Library, Living Room, Main Floor Bedroom, Primary Bathroom, Primary Bedroom, Primary Suite, Walk-In Closet, Walk-In Pantry |
| Has Cooling | Yes |
| Cooling Information | Central Air, Dual |
| Flooring Information | Carpet, Tile, Wood |
| InteriorFeatures Information | Copper Plumbing Full, Granite Counters, Recessed Lighting |
| EntryLocation | front of home |
| Entry Level | 1 |
| Has Spa | Yes |
| SpaDescription | Private |
| WindowFeatures | Insulated Windows |
| SecuritySafety | 24 Hour Security, Gated with Attendant, Carbon Monoxide Detector(s), Gated Community, Gated with Guard, Guarded, Smoke Detector(s) |
| Bathroom Information | Low Flow Toilet(s), Double sinks in bath(s), Double Sinks in Primary Bath, Formica Counters, Separate tub and shower, Tile Counters |
| Main Level Bedrooms | 1 |
| Main Level Bathrooms | 2 |
EXTERIOR FEATURES
| ExteriorFeatures | Barbecue Private, Lighting |
| FoundationDetails | Slab |
| Roof | Spanish Tile |
| Has Pool | Yes |
| Pool | Private, Gunite, Heated, Gas Heat, In Ground |
| Has Patio | Yes |
| Patio | Covered |
WALKSCORE
MAP
MORTGAGE CALCULATOR
- Principal & Interest:
- Property Tax: $3,680
- Home Insurance:$119
- HOA Fees:$440
- Mortgage Insurance:
PRICE HISTORY
| Date | Event | Price |
| 02/14/2024 | Relisted | $3,450,000 |
| 01/15/2024 | Listed | $3,450,000 |

Topfind Realty
REALTOR®
(844)-333-8033
Questions? Contact today.
Interested in buying or selling a home similar to 26755 Provence Drive?
Listing provided courtesy of David Watkins, Pinnacle Estate Properties, Inc.. Based on information from California Regional Multiple Listing Service, Inc. as of #Date#. This information is for your personal, non-commercial use and may not be used for any purpose other than to identify prospective properties you may be interested in purchasing. Display of MLS data is usually deemed reliable but is NOT guaranteed accurate by the MLS. Buyers are responsible for verifying the accuracy of all information and should investigate the data themselves or retain appropriate professionals. Information from sources other than the Listing Agent may have been included in the MLS data. Unless otherwise specified in writing, Broker/Agent has not and will not verify any information obtained from other sources. The Broker/Agent providing the information contained herein may or may not have been the Listing and/or Selling Agent.
