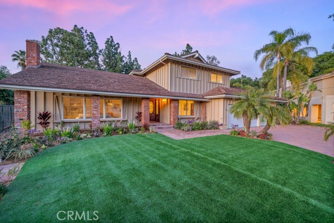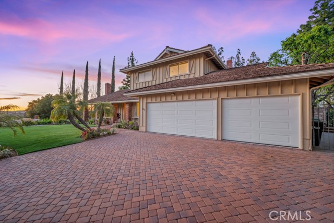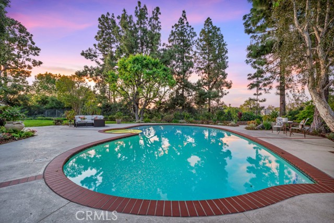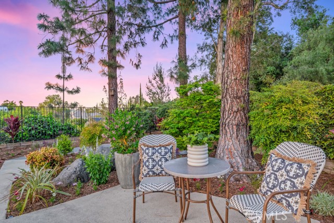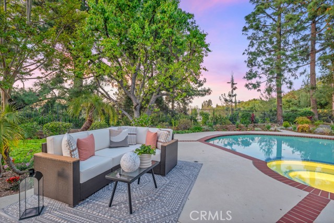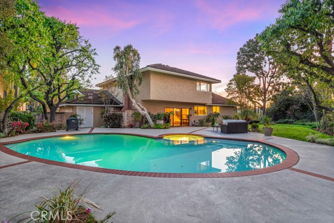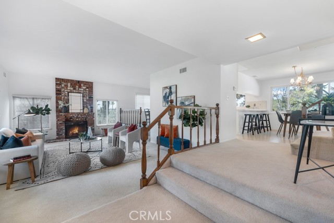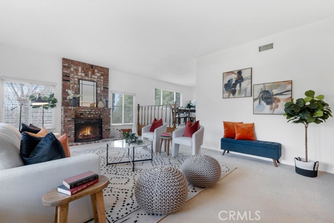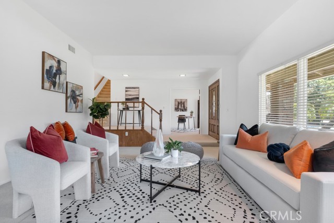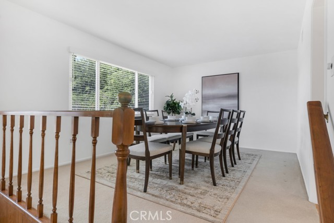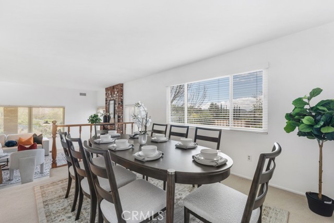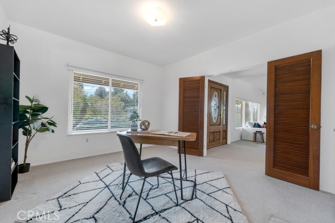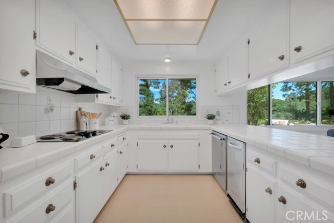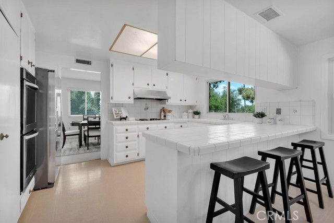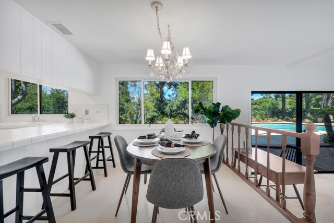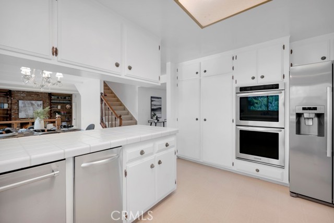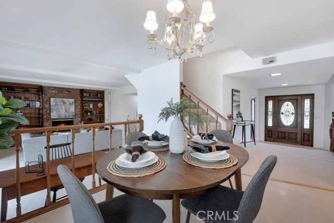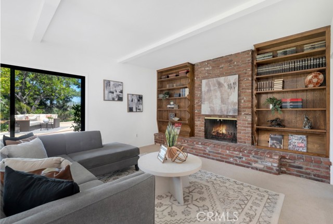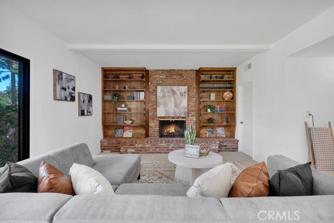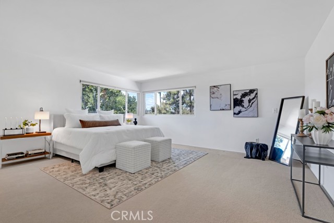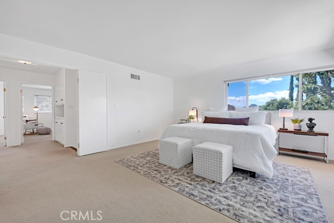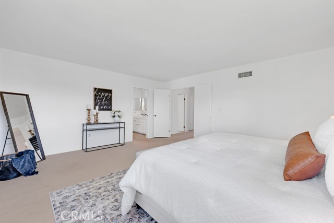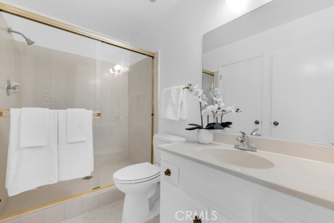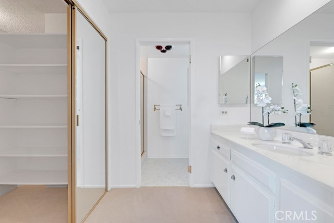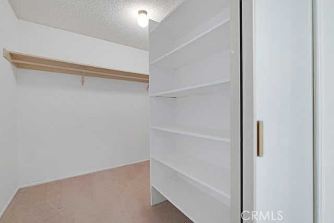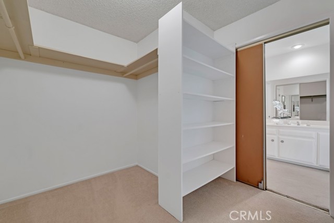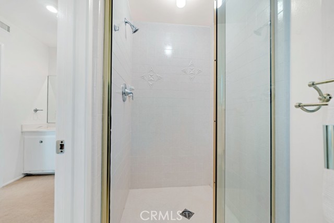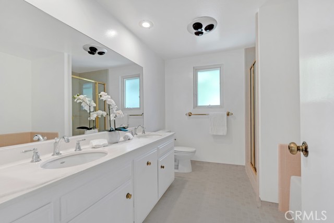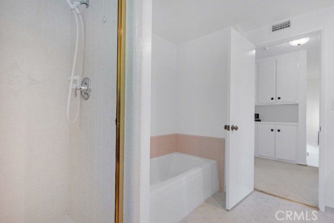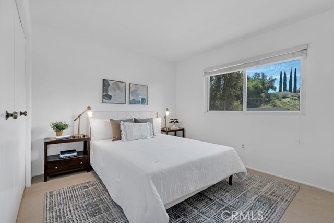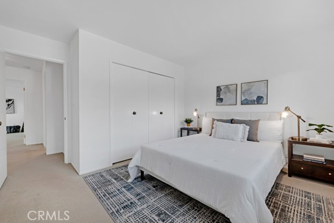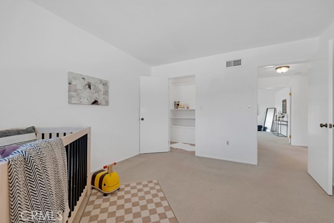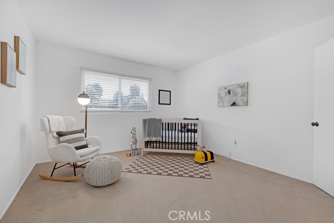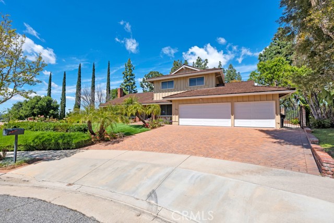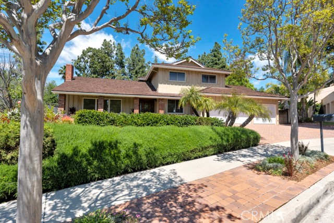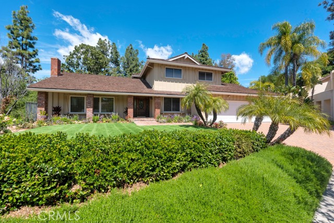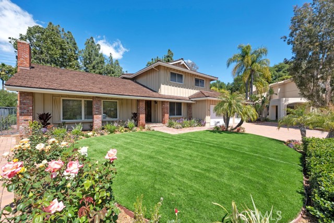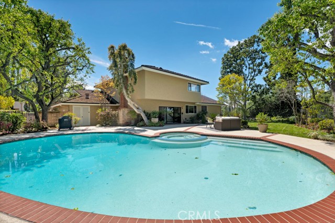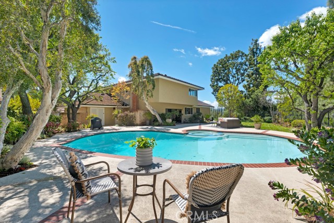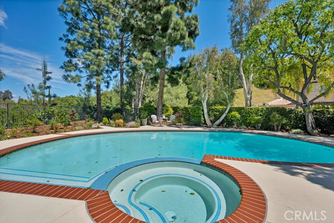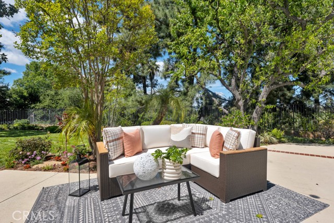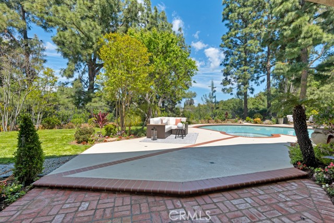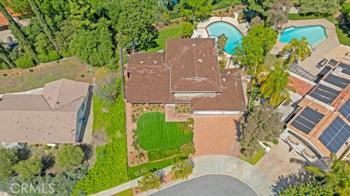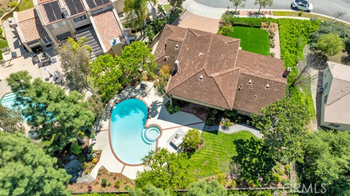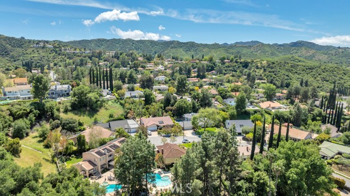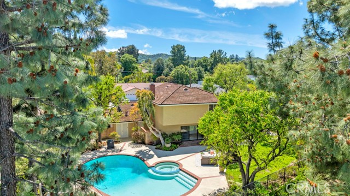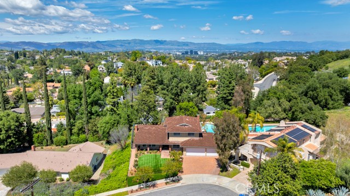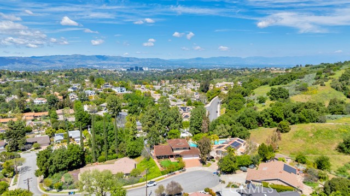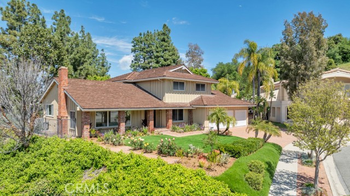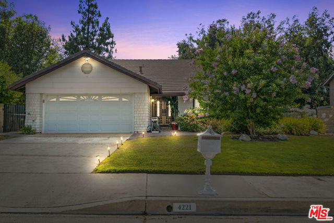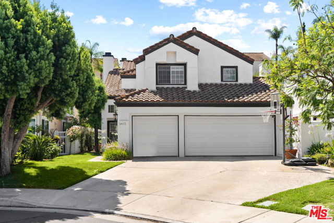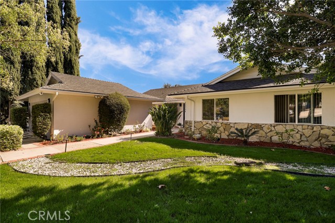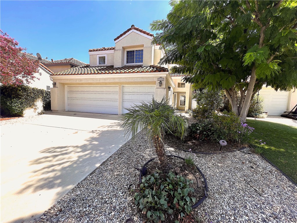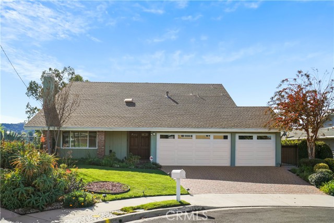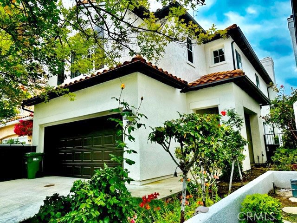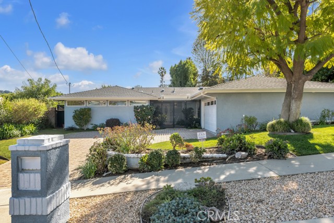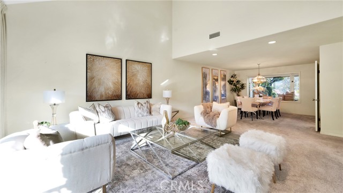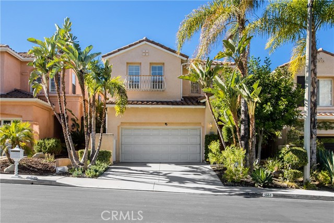3810 Algonaut Drive
Calabasas, CA 91302
Sold
First time on the market in 53 years! This scenic and very well-maintained view home in Mulwood Heights has only had one owner. Located on a quiet cul de sac in prestigious Calabasas, the first thing you’ll notice is the beautiful curb appeal with all new landscaping. The home features a resort backyard with a newly replastered pool and spa, and hardscaping. The backyard lot is 10,739 sq ft of flat land and the views are magical. This tranquil backyard has grassy areas and two side yards, perfect for family get togethers and entertaining friends. Inside, the home features an open and functional floor plan and offers 4 bedrooms and 4 bathrooms. One bedroom downstairs has its own bathroom, making it perfect for guests. Upstairs has 3 more spacious bedrooms, with one large master bedroom, featuring a large walk-in closet and ensuite with a walk-in shower. The home offers an abundance of natural light entering through numerous windows. It includes two living rooms with cozy fireplaces in each. The chef’s kitchen opens up to a step-down large living room with fireplace, up to the family room and a glass slider leading you outside to the backyard. 3 car garage. This is a rare opportunity to own in one of Calabasas’ best cul de sac locations close to all three Las Virgenes award-winning, A+ schools and Gelson's market. Please enjoy the video walk thru
PROPERTY INFORMATION
| MLS # | SR24074416 | Lot Size | 10,743 Sq. Ft. |
| HOA Fees | $0/Monthly | Property Type | Single Family Residence |
| Price | $ 1,750,000
Price Per SqFt: $ 694 |
DOM | 517 Days |
| Address | 3810 Algonaut Drive | Type | Residential |
| City | Calabasas | Sq.Ft. | 2,522 Sq. Ft. |
| Postal Code | 91302 | Garage | 3 |
| County | Los Angeles | Year Built | 1971 |
| Bed / Bath | 4 / 4 | Parking | 3 |
| Built In | 1971 | Status | Closed |
| Sold Date | 2024-05-15 |
INTERIOR FEATURES
| Has Laundry | Yes |
| Laundry Information | Dryer Included, In Garage, Washer Included |
| Has Fireplace | Yes |
| Fireplace Information | Family Room, Library |
| Has Appliances | Yes |
| Kitchen Appliances | Dishwasher, Gas Cooktop, Refrigerator |
| Kitchen Information | Built-in Trash/Recycling, Kitchen Open to Family Room, Tile Counters |
| Has Heating | Yes |
| Heating Information | Central |
| Room Information | Family Room, Great Room, Kitchen, Living Room, Walk-In Closet |
| Has Cooling | Yes |
| Cooling Information | Central Air |
| Flooring Information | Carpet, Laminate |
| InteriorFeatures Information | Open Floorplan, Tile Counters |
| EntryLocation | 1 |
| Entry Level | 1 |
| Has Spa | Yes |
| SpaDescription | Private, Heated |
| WindowFeatures | Double Pane Windows |
| SecuritySafety | Carbon Monoxide Detector(s), Smoke Detector(s) |
| Main Level Bedrooms | 4 |
| Main Level Bathrooms | 4 |
EXTERIOR FEATURES
| Has Pool | Yes |
| Pool | Private, Heated |
| Has Patio | Yes |
| Patio | Brick, Concrete, Patio, Patio Open |
WALKSCORE
MAP
MORTGAGE CALCULATOR
- Principal & Interest:
- Property Tax: $1,867
- Home Insurance:$119
- HOA Fees:$0
- Mortgage Insurance:
PRICE HISTORY
| Date | Event | Price |
| 04/24/2024 | Pending | $1,750,000 |
| 04/17/2024 | Listed | $1,750,000 |

Topfind Realty
REALTOR®
(844)-333-8033
Questions? Contact today.
Interested in buying or selling a home similar to 3810 Algonaut Drive?
Calabasas Similar Properties
Listing provided courtesy of Debra O'Neill, RE/MAX TerraSol. Based on information from California Regional Multiple Listing Service, Inc. as of #Date#. This information is for your personal, non-commercial use and may not be used for any purpose other than to identify prospective properties you may be interested in purchasing. Display of MLS data is usually deemed reliable but is NOT guaranteed accurate by the MLS. Buyers are responsible for verifying the accuracy of all information and should investigate the data themselves or retain appropriate professionals. Information from sources other than the Listing Agent may have been included in the MLS data. Unless otherwise specified in writing, Broker/Agent has not and will not verify any information obtained from other sources. The Broker/Agent providing the information contained herein may or may not have been the Listing and/or Selling Agent.
