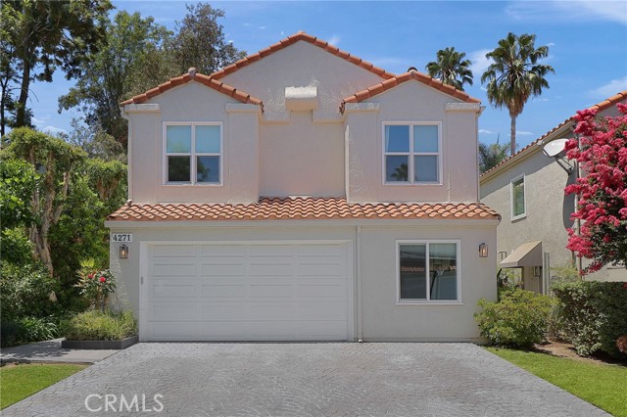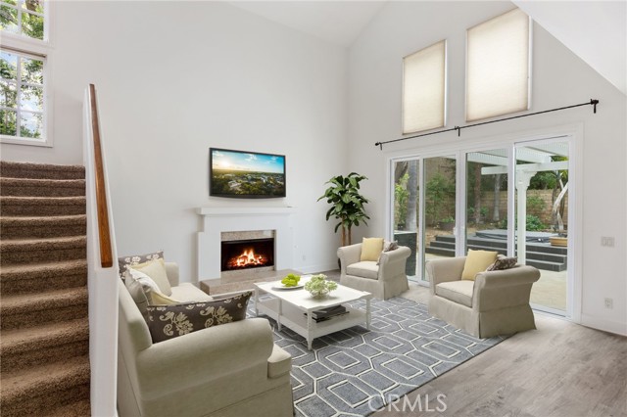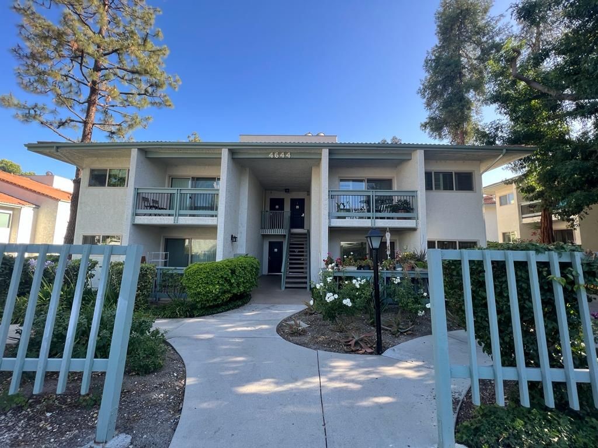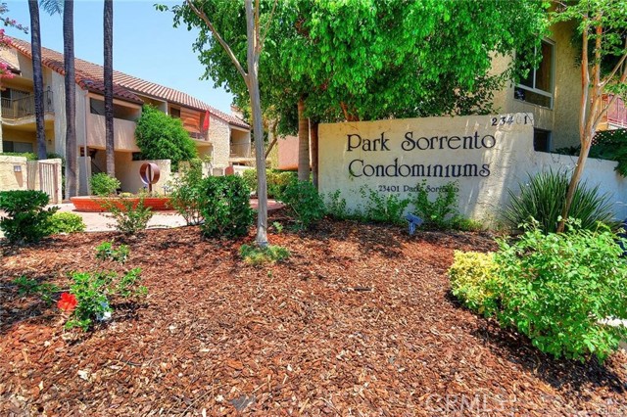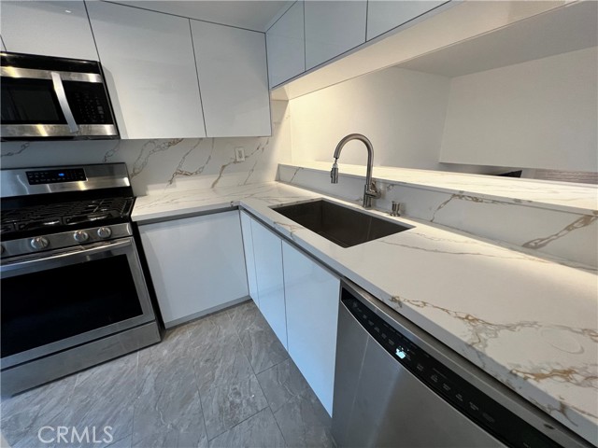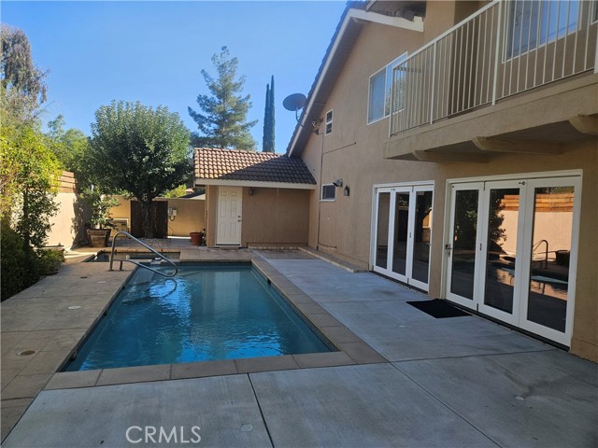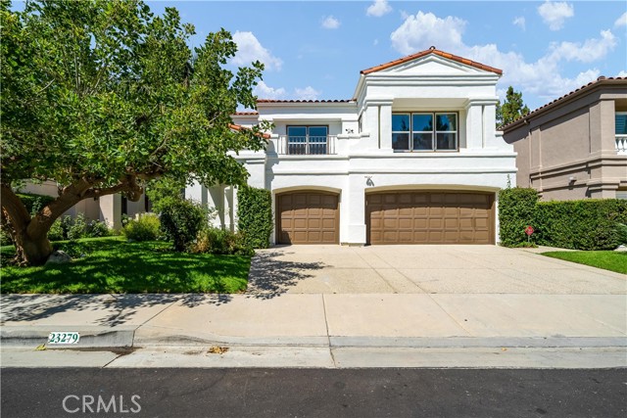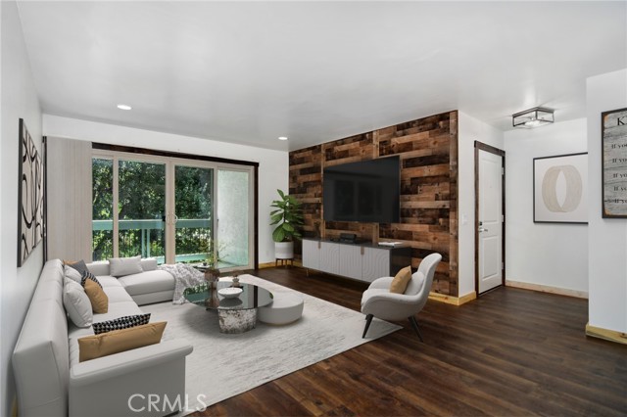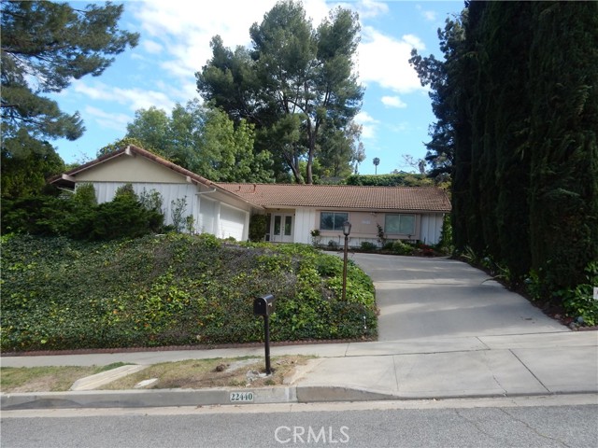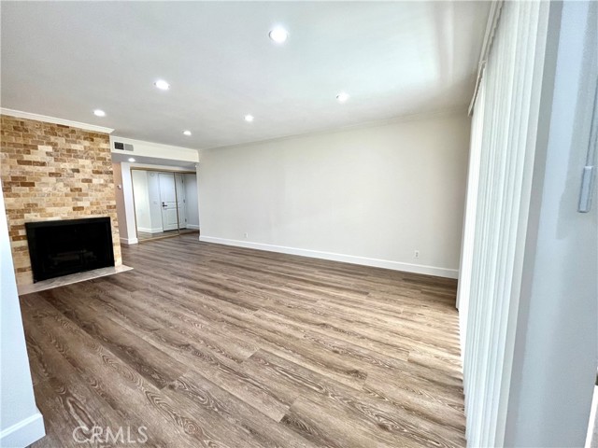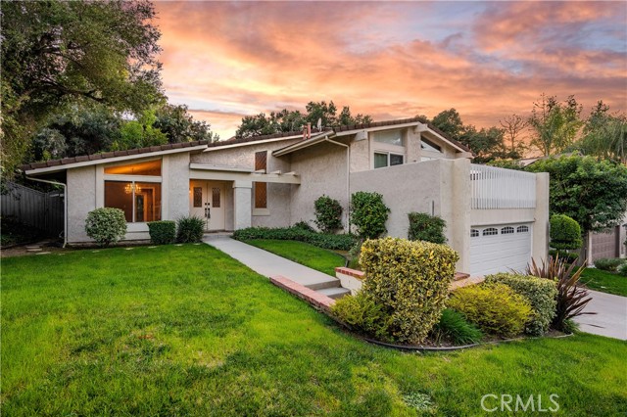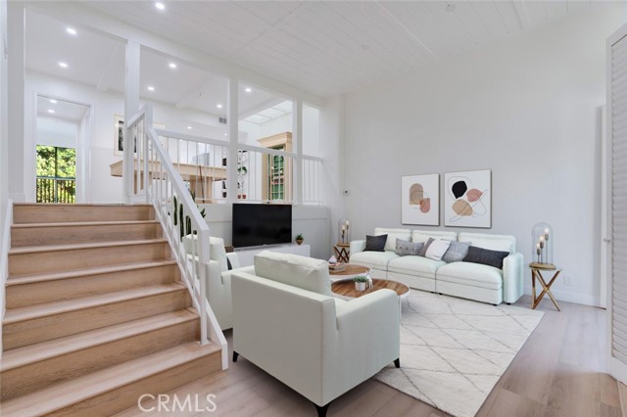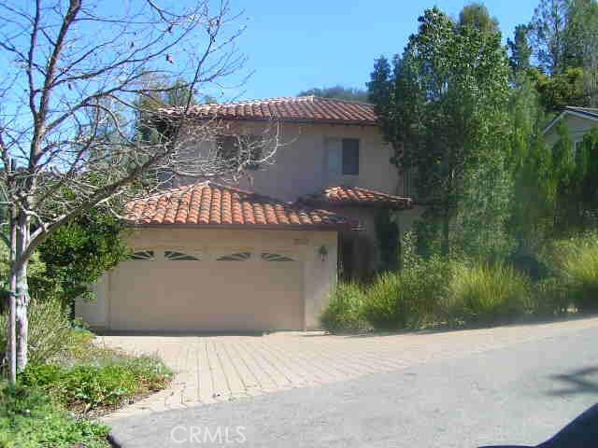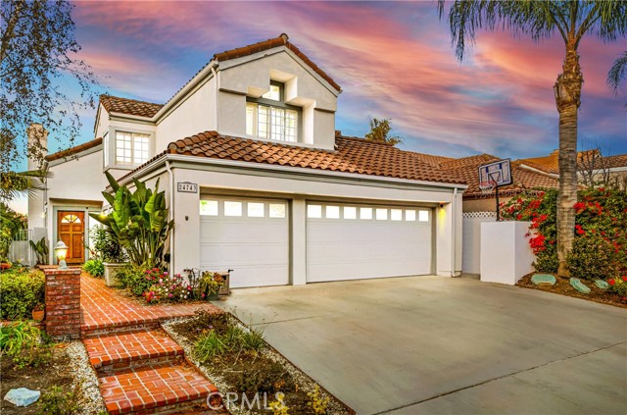4271 Park Paloma
Calabasas, CA 91302
$8,450
Price
Price
3
Bed
Bed
2.5
Bath
Bath
2,992 Sq. Ft.
$3 / Sq. Ft.
$3 / Sq. Ft.
Redone home in Calabasas. The exclusive Tiffany model in Creek side in a gated community. Short team is also available. Ready for move in! Done with the finest of taste, shows like a model home. Grand entry, Luxury Vinyl wood like floors throughout. High ceilings,recessed lighting throughout. 3 bedrooms and bonus room up stairs,plus a downstairs office with its own entrance. There is a formal dining room , den area ,and impressive living room with Fire and Ice glass fireplace. Newer sliders lead out to the lovely garden with patio,barbecue center ,and state of the art Dimension One Spa and fountains,also makes this a tranquil garden. Upstairs has high ceilings. There is an elegant large Primary suite, with two custom large closets. Primary bath is custom built with marble slabs counters with spa type tub,and steam shower. Upstairs also has a a large bonus room , that can be a great room or kids playroom. There are two other bedrooms adjacent to a redone bathroom. All bedrooms are done with designer window treatments. Also included is two car garage with electric charger. Included is a laundry room in the home. Close to the Calabasas Lake and the Commons shopping area ,great location, and great schools!!!
PROPERTY INFORMATION
| MLS # | SR24120928 | Lot Size | 127,414 Sq. Ft. |
| HOA Fees | $0/Monthly | Property Type | Single Family Residence |
| Price | $ 8,450
Price Per SqFt: $ 3 |
DOM | 439 Days |
| Address | 4271 Park Paloma | Type | Residential Lease |
| City | Calabasas | Sq.Ft. | 2,992 Sq. Ft. |
| Postal Code | 91302 | Garage | 2 |
| County | Los Angeles | Year Built | 1988 |
| Bed / Bath | 3 / 2.5 | Parking | 2 |
| Built In | 1988 | Status | Active |
INTERIOR FEATURES
| Has Laundry | Yes |
| Laundry Information | Inside |
| Has Fireplace | Yes |
| Fireplace Information | Living Room |
| Has Appliances | Yes |
| Kitchen Appliances | 6 Burner Stove, Barbecue, Dishwasher, Double Oven, Disposal, Gas Oven, Gas Cooktop, Refrigerator, Water Softener |
| Kitchen Information | Granite Counters, Kitchen Open to Family Room, Remodeled Kitchen |
| Kitchen Area | Breakfast Counter / Bar, Dining Room, In Kitchen |
| Has Heating | Yes |
| Heating Information | Central |
| Room Information | All Bedrooms Up, Bonus Room, Entry, Family Room, Formal Entry, Great Room, Laundry, Library, Living Room, Primary Bathroom, Primary Bedroom, Primary Suite, Office, Walk-In Closet |
| Has Cooling | Yes |
| Cooling Information | Central Air |
| Flooring Information | Tile, Vinyl |
| InteriorFeatures Information | Beamed Ceilings, Block Walls, Built-in Features, Granite Counters, Open Floorplan, Pantry, Recessed Lighting, Storage, Two Story Ceilings |
| DoorFeatures | French Doors, Mirror Closet Door(s) |
| EntryLocation | first floor |
| Entry Level | 1 |
| Has Spa | Yes |
| SpaDescription | Private, Above Ground |
| WindowFeatures | French/Mullioned |
| SecuritySafety | Automatic Gate, Security System |
| Bathroom Information | Bathtub, Shower, Double Sinks in Primary Bath, Granite Counters, Upgraded, Walk-in shower |
| Main Level Bedrooms | 1 |
| Main Level Bathrooms | 1 |
EXTERIOR FEATURES
| ExteriorFeatures | Barbecue Private |
| FoundationDetails | Slab |
| Roof | Tile |
| Has Pool | No |
| Pool | None |
| Has Fence | Yes |
| Fencing | Good Condition |
WALKSCORE
MAP
PRICE HISTORY
| Date | Event | Price |
| 11/08/2024 | Relisted | $8,450 |
| 11/05/2024 | Relisted | $8,450 |
| 09/10/2024 | Price Change | $8,450 (-0.59%) |
| 06/15/2024 | Listed | $8,500 |

Topfind Realty
REALTOR®
(844)-333-8033
Questions? Contact today.
Go Tour This Home
Calabasas Similar Properties
Listing provided courtesy of Francine Meyberg, Coldwell Banker Realty. Based on information from California Regional Multiple Listing Service, Inc. as of #Date#. This information is for your personal, non-commercial use and may not be used for any purpose other than to identify prospective properties you may be interested in purchasing. Display of MLS data is usually deemed reliable but is NOT guaranteed accurate by the MLS. Buyers are responsible for verifying the accuracy of all information and should investigate the data themselves or retain appropriate professionals. Information from sources other than the Listing Agent may have been included in the MLS data. Unless otherwise specified in writing, Broker/Agent has not and will not verify any information obtained from other sources. The Broker/Agent providing the information contained herein may or may not have been the Listing and/or Selling Agent.


