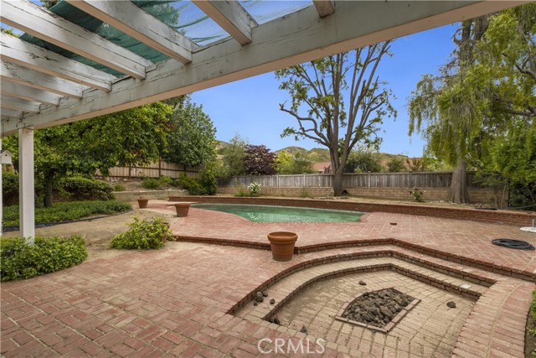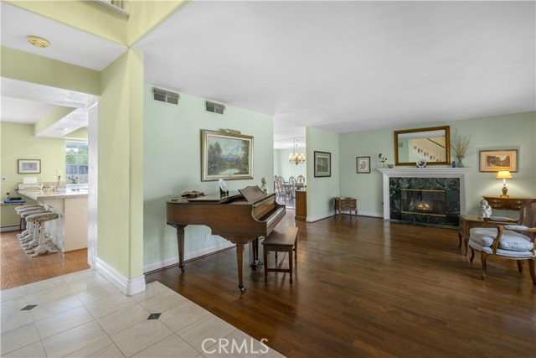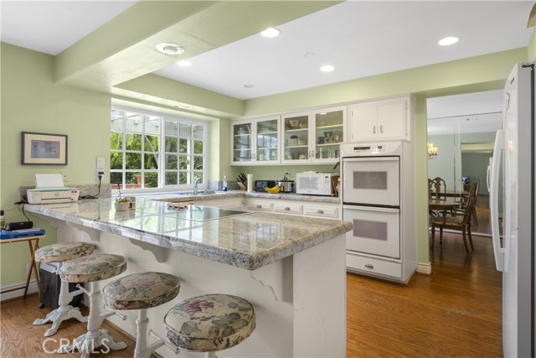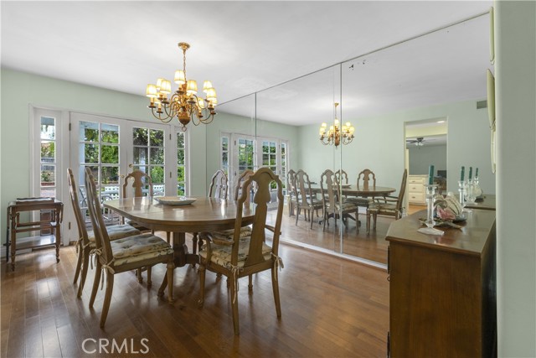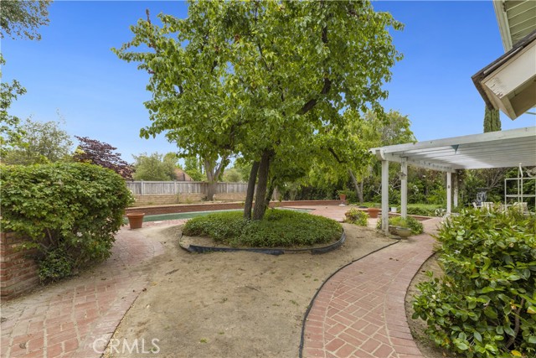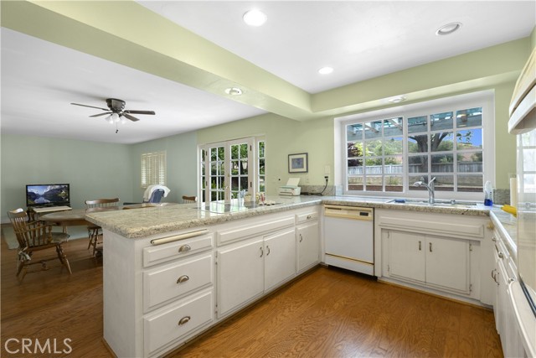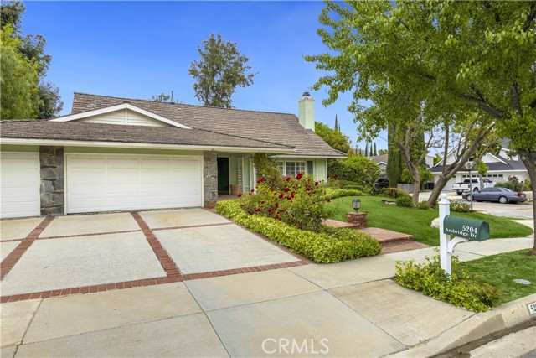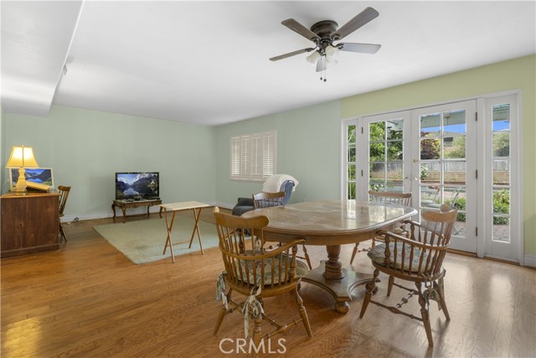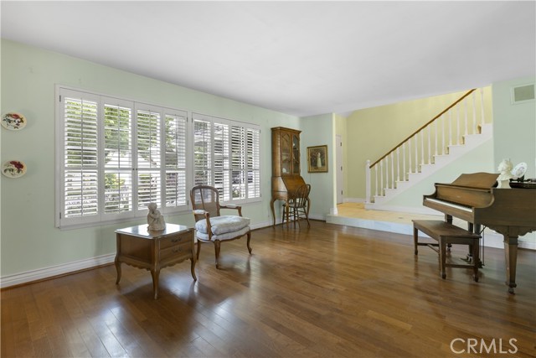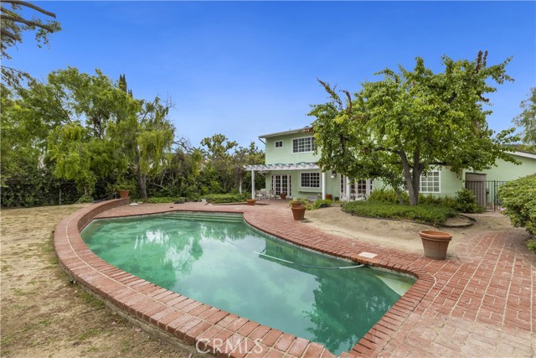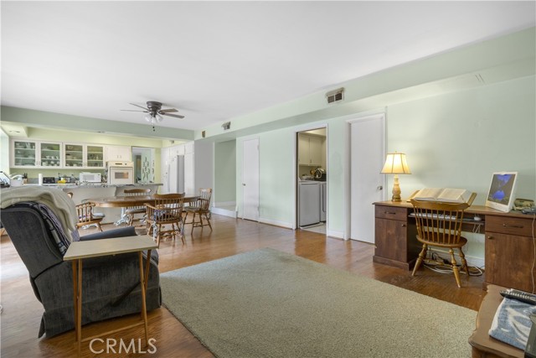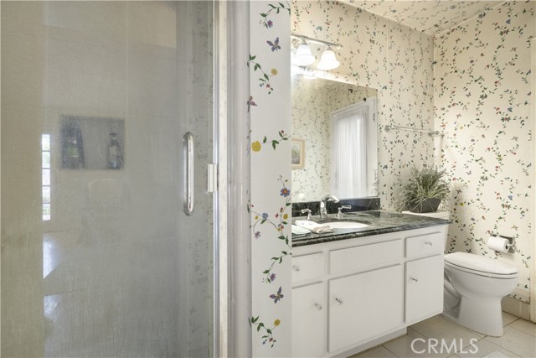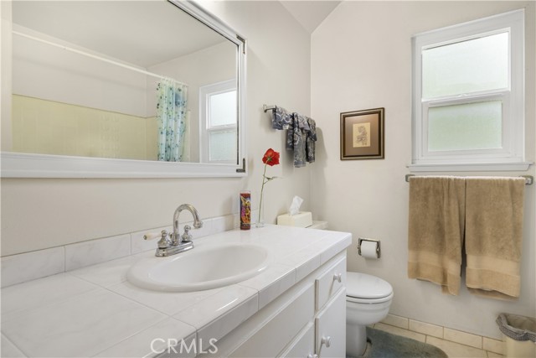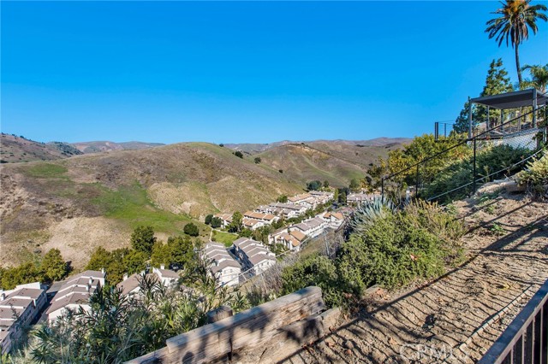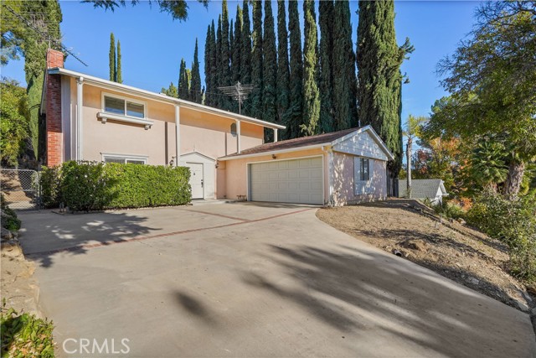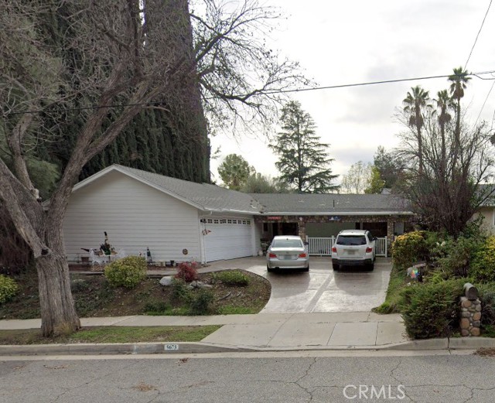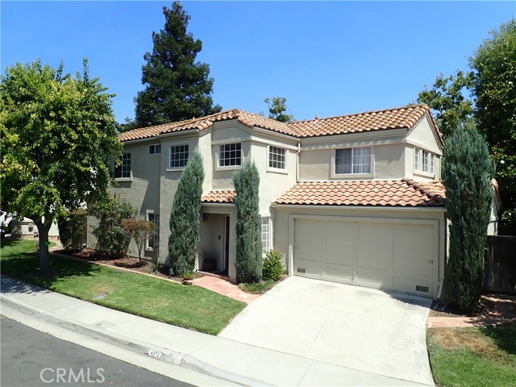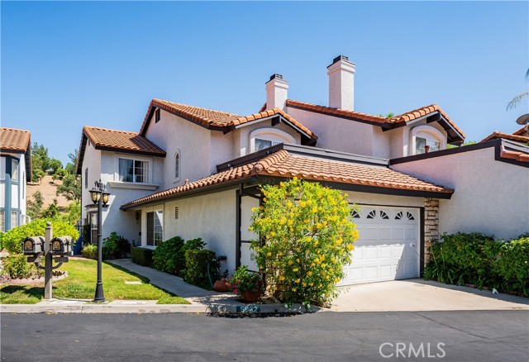5204 Ambridge Drive
Calabasas, CA 91301
Sold
Take advantage of this opportunity to create your dream home in the prestigious Saratoga Hills neighborhood of Calabasas. Situated on a premium corner lot spanning almost 11,000 square feet, this two-story residence offers tremendous potential for a fixer-flip project. With its 3 bedrooms,family room,3 full baths and no HOA dues, this property is a rare find in a highly coveted location. Step inside and envision the possibilities as you explore the 2-story layout and plan your renovation or restoration. Surrounding this property are higher-priced homes, offering the potential for significant appreciation. Enjoy the convenience of a 3-car garage, providing ample storage and parking space. The Saratoga Hills community is known for its picturesque surroundings,local beaches,upscale shopping and fine dining. Families will appreciate the award winning Las Virgenes School District, ensuring access to top-rated schools. This property is also close to the Grape Arbor Park which features a basketball court,baseball/softball field,volleyball court,playground and access to local hiking trails. Come and see this charming house that presents a remarkable possibility for those seeking a home tailored to their unique vision.
PROPERTY INFORMATION
| MLS # | SR23086381 | Lot Size | 10,380 Sq. Ft. |
| HOA Fees | $0/Monthly | Property Type | Single Family Residence |
| Price | $ 1,095,000
Price Per SqFt: $ 499 |
DOM | 735 Days |
| Address | 5204 Ambridge Drive | Type | Residential |
| City | Calabasas | Sq.Ft. | 2,193 Sq. Ft. |
| Postal Code | 91301 | Garage | 3 |
| County | Los Angeles | Year Built | 1965 |
| Bed / Bath | 3 / 3 | Parking | 3 |
| Built In | 1965 | Status | Closed |
| Sold Date | 2023-08-08 |
INTERIOR FEATURES
| Has Laundry | Yes |
| Laundry Information | Inside |
| Has Fireplace | Yes |
| Fireplace Information | Living Room |
| Has Appliances | Yes |
| Kitchen Appliances | Built-In Range, Dishwasher, Double Oven, Electric Oven |
| Kitchen Information | Granite Counters, Kitchen Open to Family Room |
| Kitchen Area | Breakfast Counter / Bar, Dining Room |
| Has Heating | Yes |
| Heating Information | Central |
| Room Information | All Bedrooms Up, Family Room, Living Room, Walk-In Closet |
| Has Cooling | Yes |
| Cooling Information | Central Air |
| Flooring Information | Carpet, Wood |
| InteriorFeatures Information | Copper Plumbing Partial, Granite Counters, Open Floorplan |
| DoorFeatures | French Doors |
| EntryLocation | front |
| Entry Level | 1 |
| Has Spa | No |
| SpaDescription | None |
| WindowFeatures | Shutters |
| Bathroom Information | Shower, Shower in Tub, Double Sinks in Primary Bath, Walk-in shower |
| Main Level Bedrooms | 0 |
| Main Level Bathrooms | 1 |
EXTERIOR FEATURES
| FoundationDetails | Slab |
| Roof | Other |
| Has Pool | Yes |
| Pool | Private, In Ground |
| Has Patio | Yes |
| Patio | Concrete, Covered, Patio |
| Has Fence | Yes |
| Fencing | Wood |
WALKSCORE
MAP
MORTGAGE CALCULATOR
- Principal & Interest:
- Property Tax: $1,168
- Home Insurance:$119
- HOA Fees:$0
- Mortgage Insurance:
PRICE HISTORY
| Date | Event | Price |
| 06/08/2023 | Pending | $1,095,000 |
| 06/02/2023 | Listed | $1,095,000 |

Topfind Realty
REALTOR®
(844)-333-8033
Questions? Contact today.
Interested in buying or selling a home similar to 5204 Ambridge Drive?
Calabasas Similar Properties
Listing provided courtesy of Michael Cosgrove, Keller Williams Realty Calabasas. Based on information from California Regional Multiple Listing Service, Inc. as of #Date#. This information is for your personal, non-commercial use and may not be used for any purpose other than to identify prospective properties you may be interested in purchasing. Display of MLS data is usually deemed reliable but is NOT guaranteed accurate by the MLS. Buyers are responsible for verifying the accuracy of all information and should investigate the data themselves or retain appropriate professionals. Information from sources other than the Listing Agent may have been included in the MLS data. Unless otherwise specified in writing, Broker/Agent has not and will not verify any information obtained from other sources. The Broker/Agent providing the information contained herein may or may not have been the Listing and/or Selling Agent.

