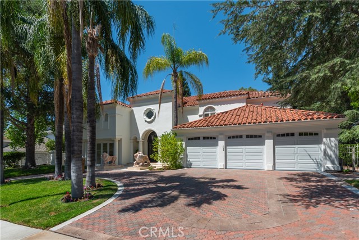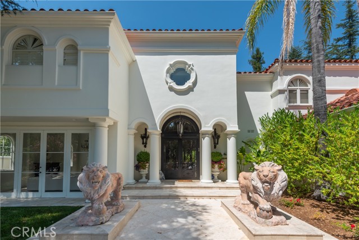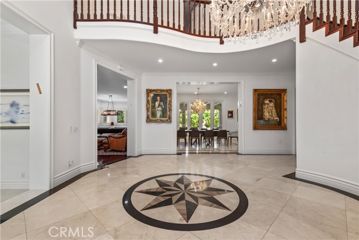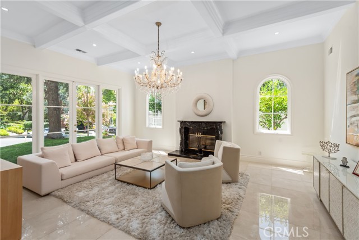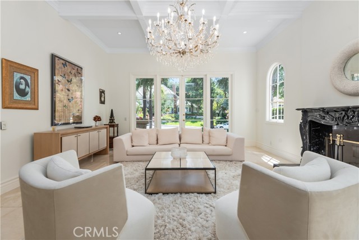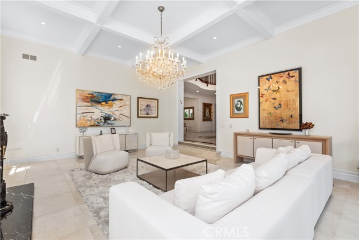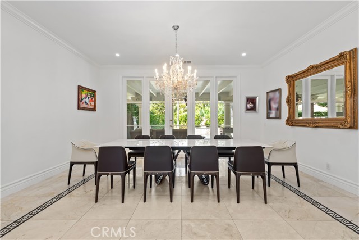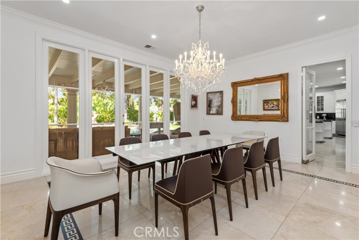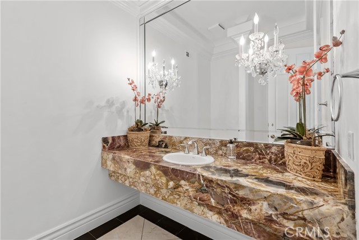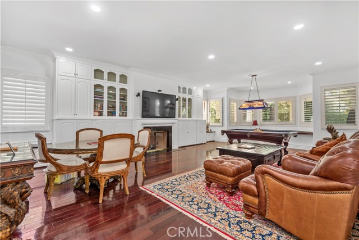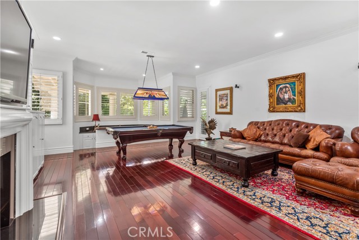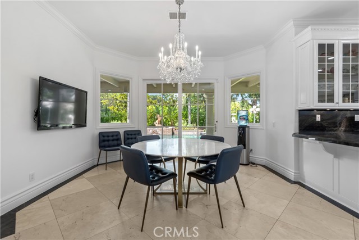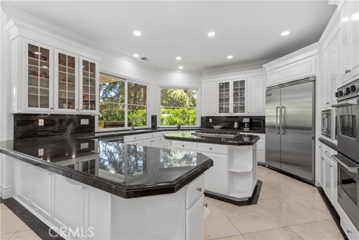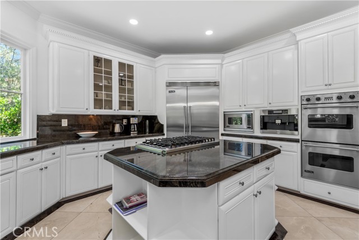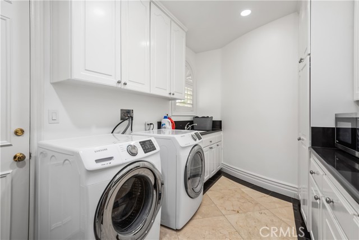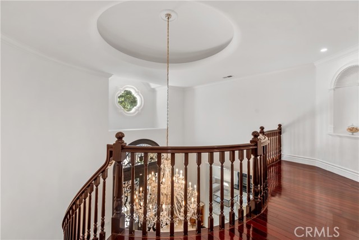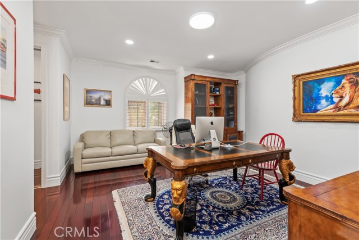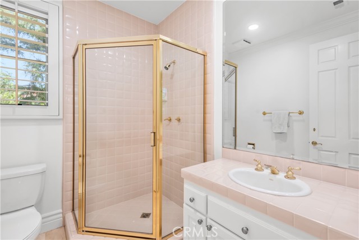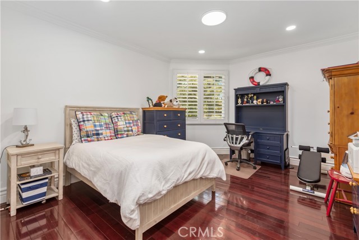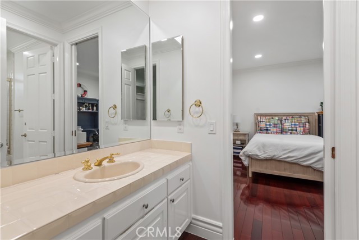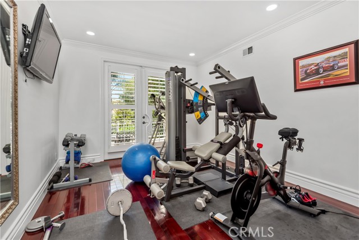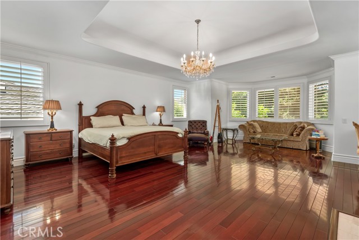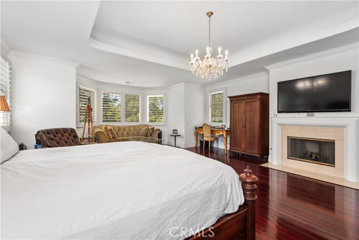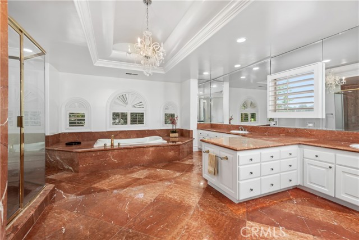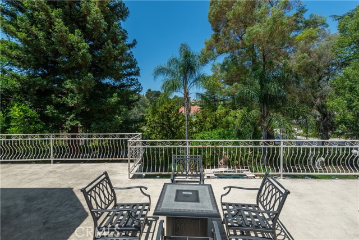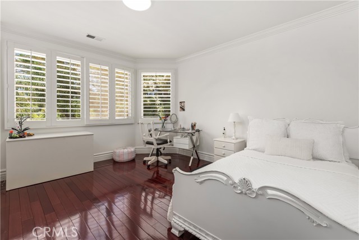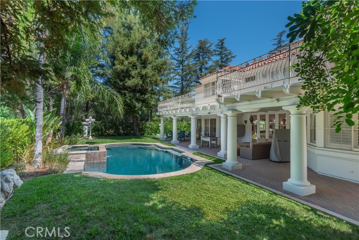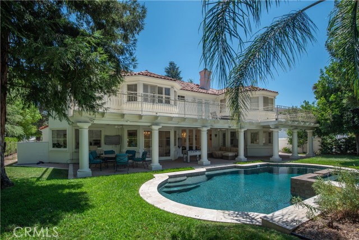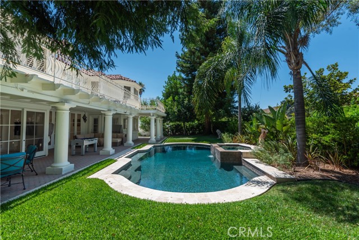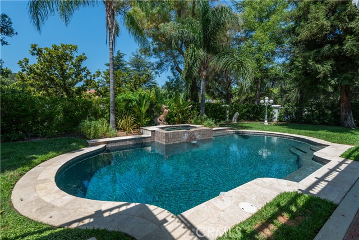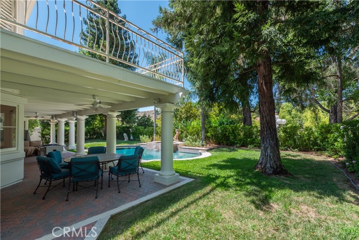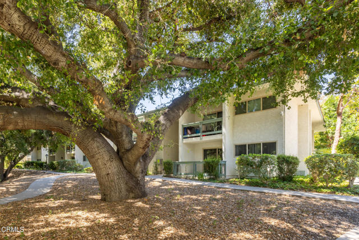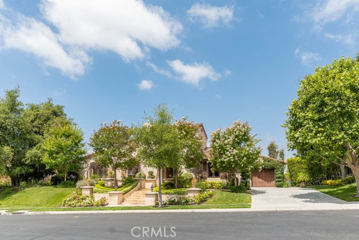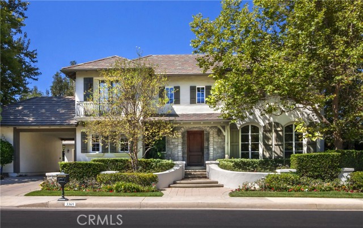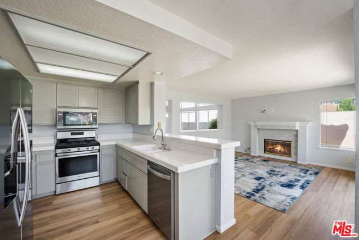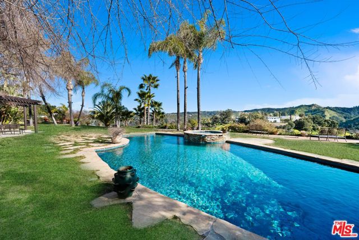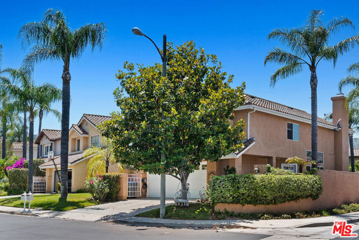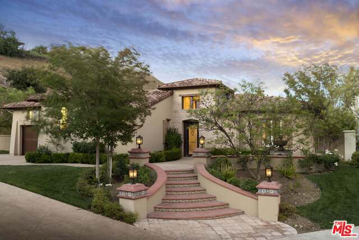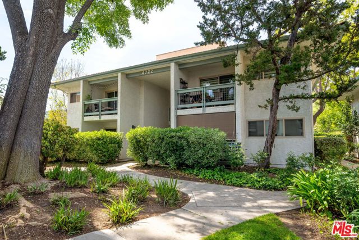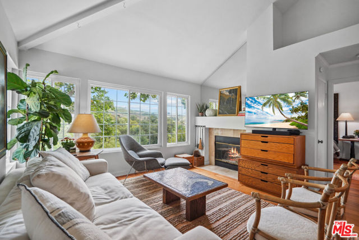5267 Newcastle Lane
Calabasas, CA 91302
$16,900
Price
Price
6
Bed
Bed
6
Bath
Bath
6,158 Sq. Ft.
$3 / Sq. Ft.
$3 / Sq. Ft.
Located in the exclusive guard gated community of Mountain View Estates this 6 bedroom 6 bathroom home offers 6158 sq ft of attractive living space on a corner lot of a cul-de-sac street with a circular driveway. The dramatic 2 story entry features marble floors, crystal chandelier and sweeping wooden staircase. Immediately upon entering you are drawn to a beautiful formal dining room with a crystal chandelier and a wall of windows/doors showcasing the lush backyard and pool. The oversized family room features built-in cabinets, a fireplace, sunken wet bar and hardwood floors. The generous size kitchen has white cabinets, granite counters, a center island, walk-in pantry, marble floors and a large breakfast room. The formal living room boasts a fireplace, gleaming crystal chandelier, and marble floors. There is a bedroom suite downstairs with a large bathroom that can also serve as a pool bath with a door to the outside. Upstairs there are 5 bedrooms, all with hardwood floors. The primary suite has a separate gym or office area, a balcony, fireplace, 2 walk-in closets, and a grand bathroom with dual vanities, spa tub, large shower, and a bidet. The inviting backyard features a large covered patio, pool, spa, and grassy lawns. This beautiful property can be leased furnished or unfurnished. Located in the award winning Las Virgenes school district and convenient to shopping, fine dining, and a short drive to Pepperdine University and the beaches of Malibu!
PROPERTY INFORMATION
| MLS # | SR24166428 | Lot Size | 13,003 Sq. Ft. |
| HOA Fees | $0/Monthly | Property Type | Single Family Residence |
| Price | $ 16,900
Price Per SqFt: $ 3 |
DOM | 307 Days |
| Address | 5267 Newcastle Lane | Type | Residential Lease |
| City | Calabasas | Sq.Ft. | 6,158 Sq. Ft. |
| Postal Code | 91302 | Garage | 3 |
| County | Los Angeles | Year Built | 1990 |
| Bed / Bath | 6 / 6 | Parking | 3 |
| Built In | 1990 | Status | Active |
INTERIOR FEATURES
| Has Laundry | Yes |
| Laundry Information | Individual Room |
| Has Fireplace | Yes |
| Fireplace Information | Family Room, Living Room, Primary Bedroom, Gas Starter |
| Has Appliances | Yes |
| Kitchen Appliances | 6 Burner Stove, Barbecue, Built-In Range, Dishwasher, Double Oven, Freezer, Disposal, Gas Cooktop, Refrigerator |
| Kitchen Information | Built-in Trash/Recycling, Butler's Pantry, Granite Counters, Kitchen Island, Walk-In Pantry |
| Kitchen Area | Area, Breakfast Nook, Dining Room, In Kitchen |
| Has Heating | Yes |
| Heating Information | Central, Zoned |
| Room Information | Entry, Family Room, Formal Entry, Foyer, Guest/Maid's Quarters, Jack & Jill, Kitchen, Laundry, Living Room, Main Floor Bedroom, Primary Suite, Separate Family Room, Walk-In Closet, Walk-In Pantry |
| Has Cooling | Yes |
| Cooling Information | Central Air, Zoned |
| Flooring Information | Stone, Wood |
| InteriorFeatures Information | Balcony, Bar, Built-in Features, Crown Molding, Granite Counters, In-Law Floorplan, Pantry, Sunken Living Room, Tile Counters, Wet Bar |
| DoorFeatures | Double Door Entry, French Doors, Mirror Closet Door(s) |
| EntryLocation | 1 |
| Entry Level | 1 |
| Has Spa | Yes |
| SpaDescription | Private, Gunite, Heated, In Ground |
| WindowFeatures | Blinds, Wood Frames |
| SecuritySafety | 24 Hour Security, Gated with Attendant, Gated Community, Gated with Guard |
| Bathroom Information | Bathtub, Bidet, Shower, Shower in Tub, Double Sinks in Primary Bath, Hollywood Bathroom (Jack&Jill), Separate tub and shower |
| Main Level Bedrooms | 1 |
| Main Level Bathrooms | 2 |
EXTERIOR FEATURES
| FoundationDetails | Slab |
| Roof | Spanish Tile |
| Has Pool | Yes |
| Pool | Private, Gunite, Heated, In Ground |
| Has Patio | Yes |
| Patio | Covered, Patio, Slab |
| Has Fence | Yes |
| Fencing | Wrought Iron |
| Has Sprinklers | Yes |
WALKSCORE
MAP
PRICE HISTORY
| Date | Event | Price |
| 10/25/2024 | Price Change | $16,900 (-5.06%) |
| 08/14/2024 | Listed | $18,900 |

Topfind Realty
REALTOR®
(844)-333-8033
Questions? Contact today.
Go Tour This Home
Calabasas Similar Properties
Listing provided courtesy of Barbara Alpert, Coldwell Banker Realty. Based on information from California Regional Multiple Listing Service, Inc. as of #Date#. This information is for your personal, non-commercial use and may not be used for any purpose other than to identify prospective properties you may be interested in purchasing. Display of MLS data is usually deemed reliable but is NOT guaranteed accurate by the MLS. Buyers are responsible for verifying the accuracy of all information and should investigate the data themselves or retain appropriate professionals. Information from sources other than the Listing Agent may have been included in the MLS data. Unless otherwise specified in writing, Broker/Agent has not and will not verify any information obtained from other sources. The Broker/Agent providing the information contained herein may or may not have been the Listing and/or Selling Agent.
