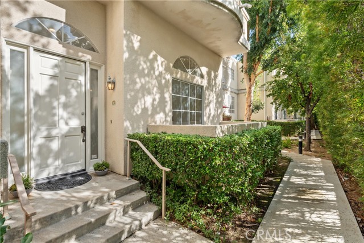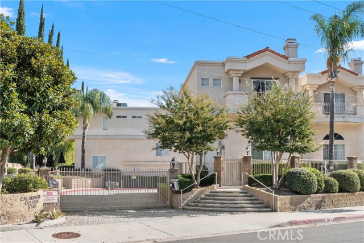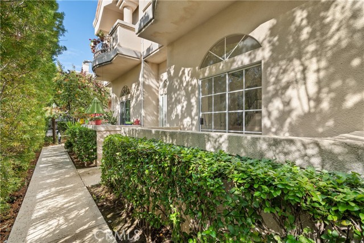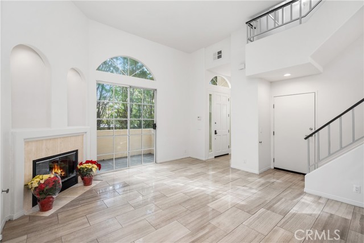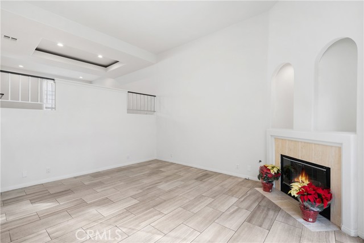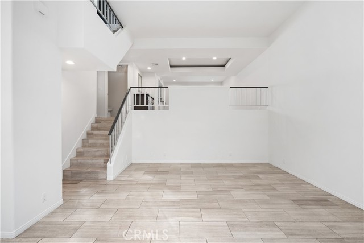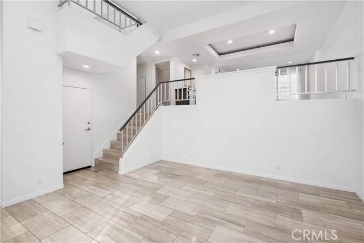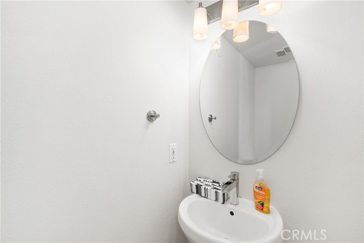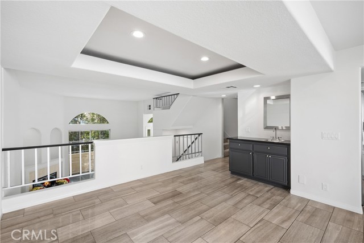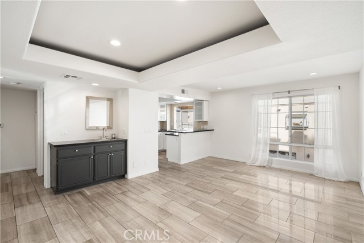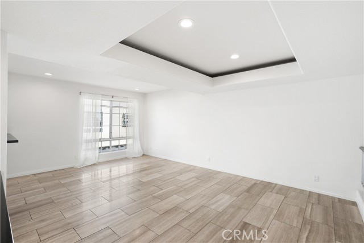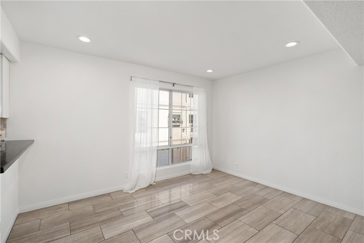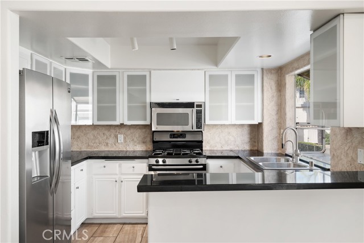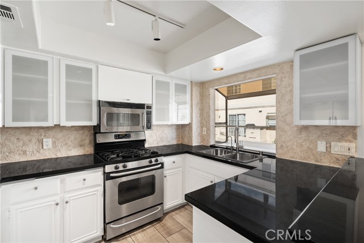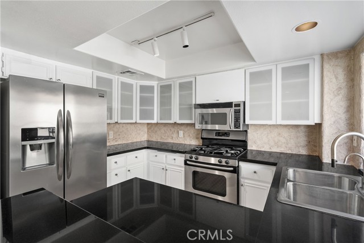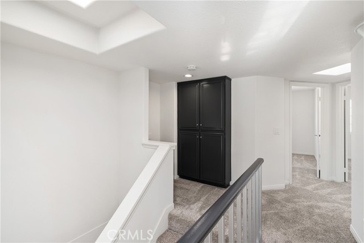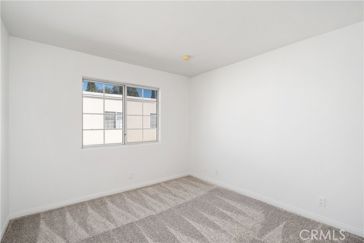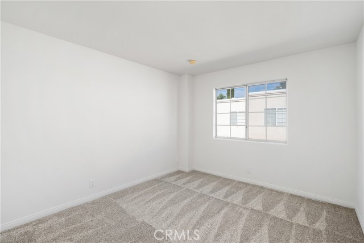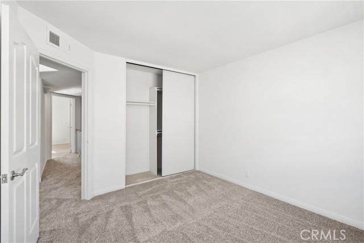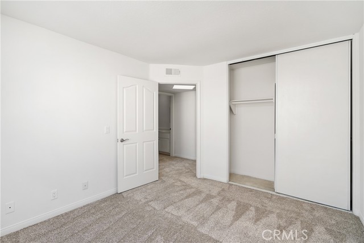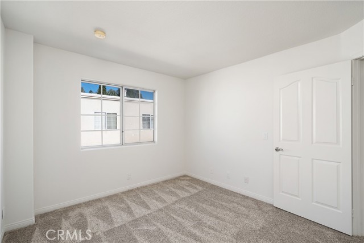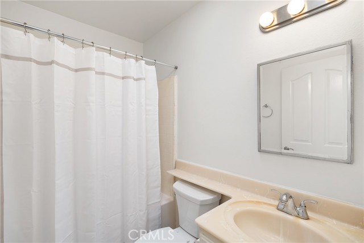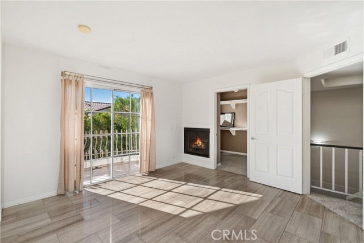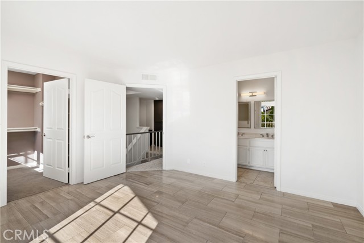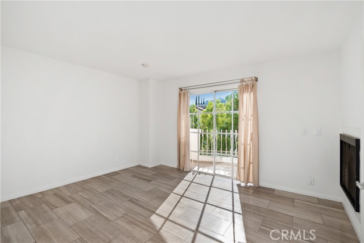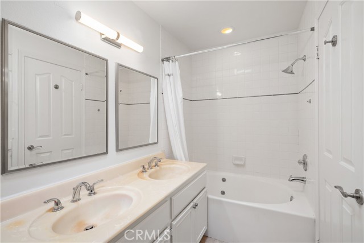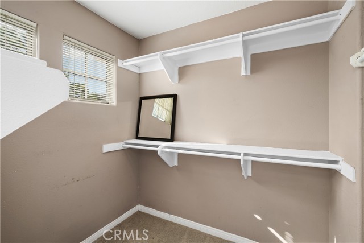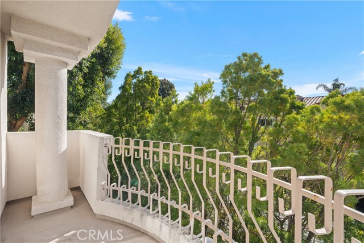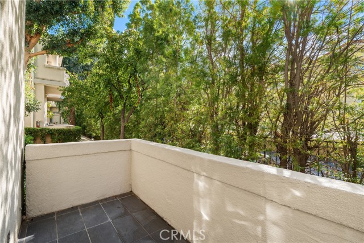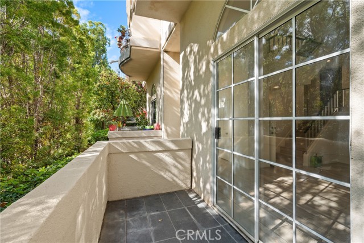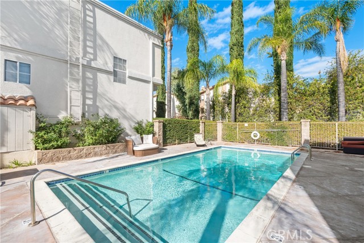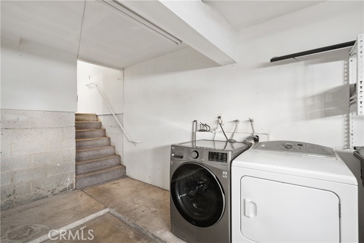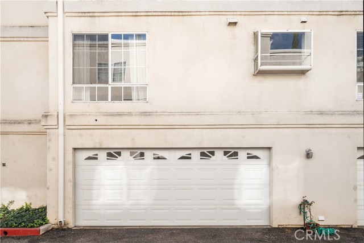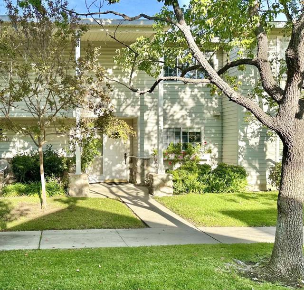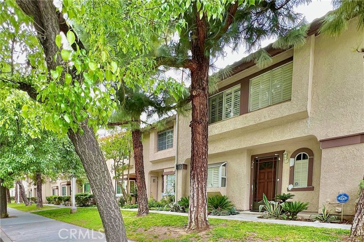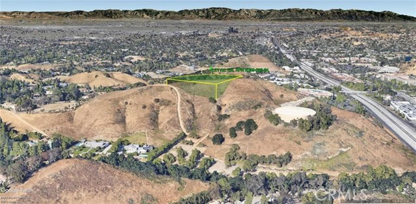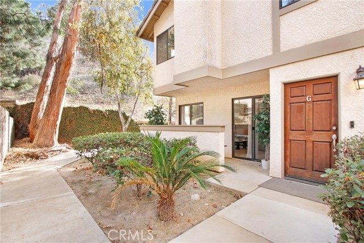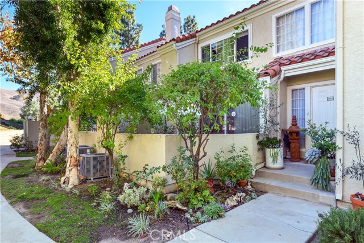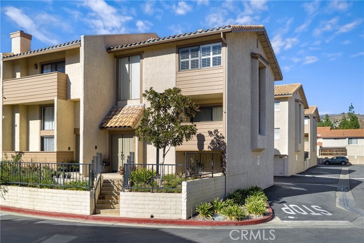5340 Las Virgenes Road #8
Calabasas, CA 91302
Sold
5340 Las Virgenes Road #8
Calabasas, CA 91302
Sold
Tucked discreetly within the Gated Calabasas Colony community, this tri-level 3 bd 2.5 ba townhome offers great flow, with over 1500 sqft of living space. A blank canvas to make your own improvements with newly installed carpets and fresh paint! This unit offers a main level living space with gas fireplace opening to the private patio facing greenery. On the second level is a 1/2 bath, Den/dining area open to the kitchen with stainless steel appliances. Upstairs consists of 2 secondary bedrooms, a full hall bath, hall built ins, and the Primary bedroom with en-suite bathroom, gas fireplace, walk in closet and balcony. Private attached garage with direct access, and laundry area (washer/dryer included). This location is next level convenience with markets such as , Erewhon, coffee houses, fire station, and top medical doctors, this location is near the LVUnified schools, Lupin Hill and AE Wright, Brandon’s Village Park, along with 101 Freeway and quick access over the canyon to beautiful Malibu local beaches, hiking/biking trails, and all the fantastic restaurants and entertainment that Calabasas offers. The HOA offers a secure gated entrance, pool, spa, gym, guest parking, earthquake insurance and some utilities. Come be a part of this incredible community and all it offers!
PROPERTY INFORMATION
| MLS # | SR23208011 | Lot Size | 54,006 Sq. Ft. |
| HOA Fees | $595/Monthly | Property Type | Condominium |
| Price | $ 719,000
Price Per SqFt: $ 473 |
DOM | 629 Days |
| Address | 5340 Las Virgenes Road #8 | Type | Residential |
| City | Calabasas | Sq.Ft. | 1,520 Sq. Ft. |
| Postal Code | 91302 | Garage | 2 |
| County | Los Angeles | Year Built | 1990 |
| Bed / Bath | 3 / 2.5 | Parking | 2 |
| Built In | 1990 | Status | Closed |
| Sold Date | 2024-01-03 |
INTERIOR FEATURES
| Has Laundry | Yes |
| Laundry Information | Dryer Included, In Garage, Washer Included |
| Has Fireplace | Yes |
| Fireplace Information | Living Room, Primary Bedroom |
| Has Appliances | Yes |
| Kitchen Appliances | Built-In Range, Dishwasher, Disposal, Gas Range, Microwave, Refrigerator, Water Heater |
| Kitchen Information | Granite Counters, Kitchen Open to Family Room |
| Kitchen Area | Breakfast Nook, Dining Room |
| Has Heating | Yes |
| Heating Information | Central |
| Room Information | All Bedrooms Up, Den, Kitchen, Living Room, Primary Bathroom, Primary Bedroom, Primary Suite, Walk-In Closet |
| Has Cooling | Yes |
| Cooling Information | Central Air |
| Flooring Information | Carpet, Tile |
| InteriorFeatures Information | Balcony, Bar, Granite Counters, High Ceilings |
| DoorFeatures | Sliding Doors |
| EntryLocation | front |
| Entry Level | 1 |
| Has Spa | Yes |
| SpaDescription | Association |
| SecuritySafety | Automatic Gate, Carbon Monoxide Detector(s), Card/Code Access, Gated Community, Smoke Detector(s) |
| Bathroom Information | Bathtub, Shower in Tub, Double Sinks in Primary Bath, Exhaust fan(s), Linen Closet/Storage |
| Main Level Bedrooms | 0 |
| Main Level Bathrooms | 0 |
EXTERIOR FEATURES
| FoundationDetails | None |
| Has Pool | No |
| Pool | Association |
| Has Patio | Yes |
| Patio | Enclosed, Patio |
| Has Fence | Yes |
| Fencing | Wrought Iron |
| Has Sprinklers | Yes |
WALKSCORE
MAP
MORTGAGE CALCULATOR
- Principal & Interest:
- Property Tax: $767
- Home Insurance:$119
- HOA Fees:$595
- Mortgage Insurance:
PRICE HISTORY
| Date | Event | Price |
| 12/29/2023 | Pending | $719,000 |
| 12/08/2023 | Active Under Contract | $719,000 |
| 11/08/2023 | Listed | $719,000 |

Topfind Realty
REALTOR®
(844)-333-8033
Questions? Contact today.
Interested in buying or selling a home similar to 5340 Las Virgenes Road #8?
Calabasas Similar Properties
Listing provided courtesy of Jillian Johnson, Coldwell Banker Realty. Based on information from California Regional Multiple Listing Service, Inc. as of #Date#. This information is for your personal, non-commercial use and may not be used for any purpose other than to identify prospective properties you may be interested in purchasing. Display of MLS data is usually deemed reliable but is NOT guaranteed accurate by the MLS. Buyers are responsible for verifying the accuracy of all information and should investigate the data themselves or retain appropriate professionals. Information from sources other than the Listing Agent may have been included in the MLS data. Unless otherwise specified in writing, Broker/Agent has not and will not verify any information obtained from other sources. The Broker/Agent providing the information contained herein may or may not have been the Listing and/or Selling Agent.
