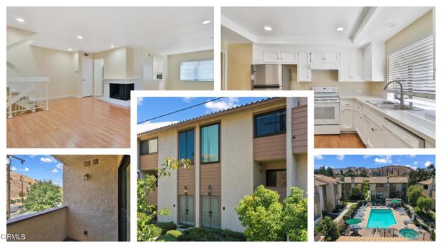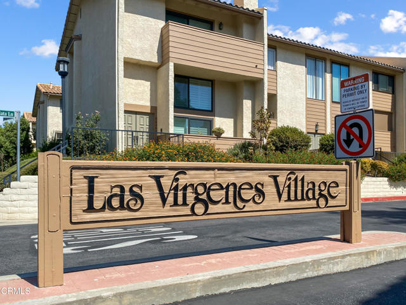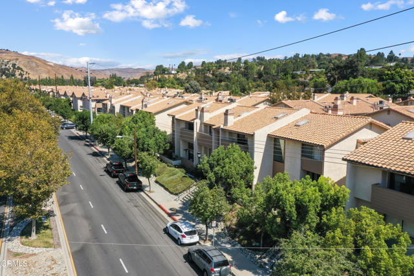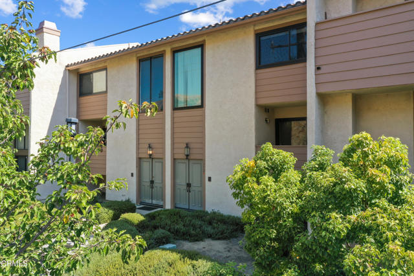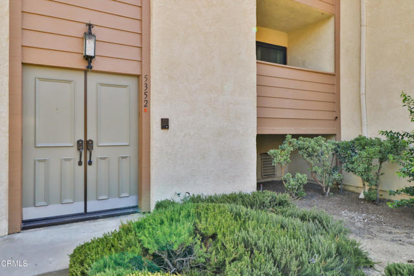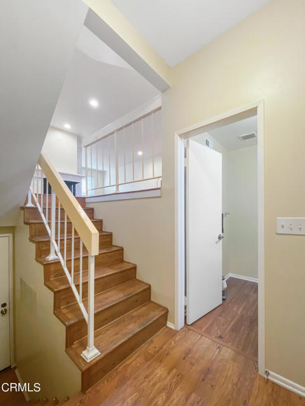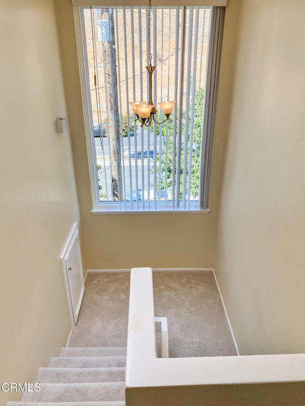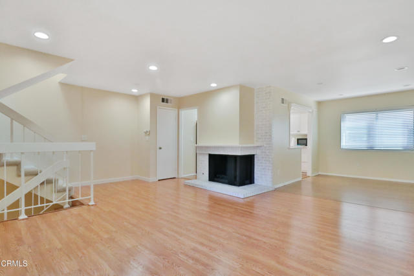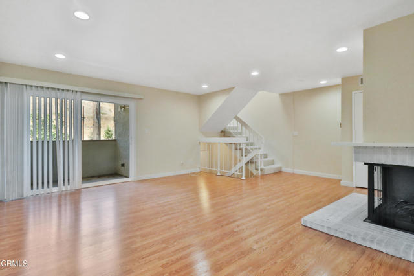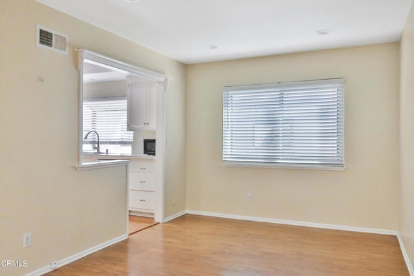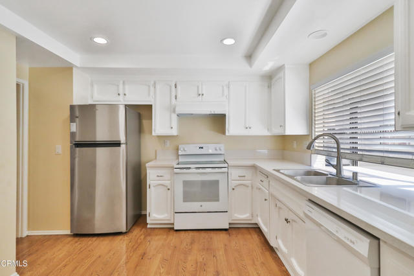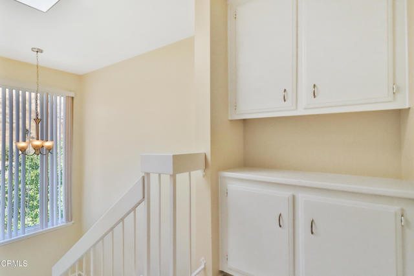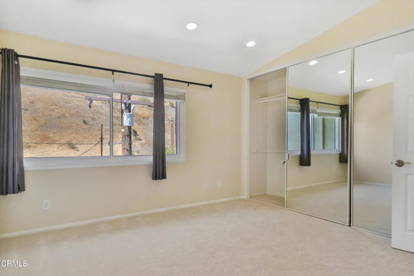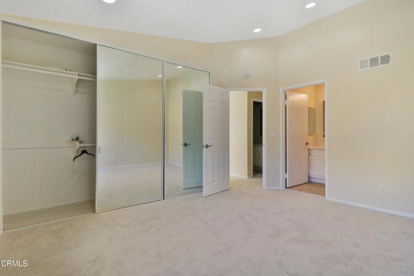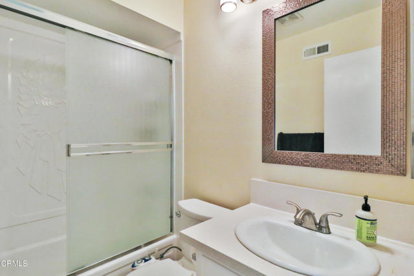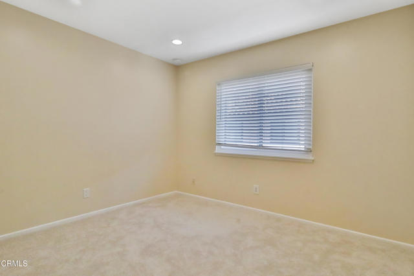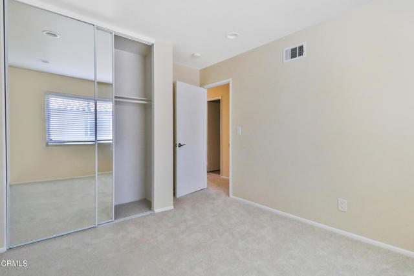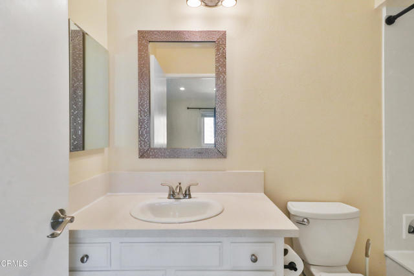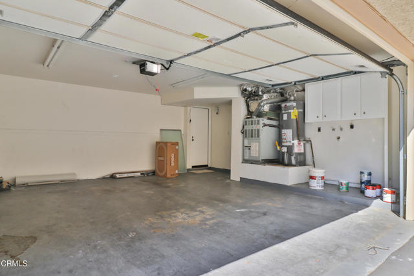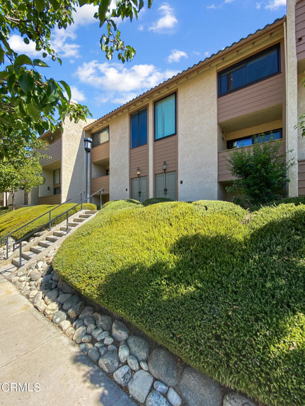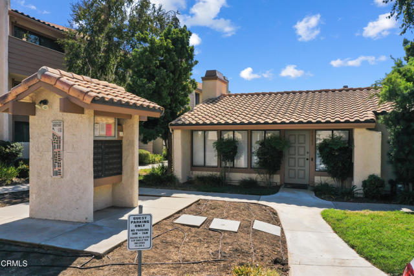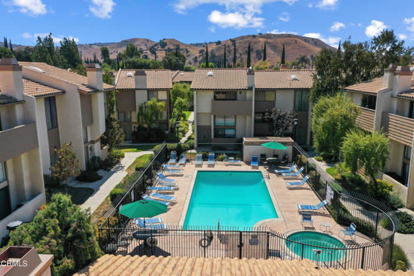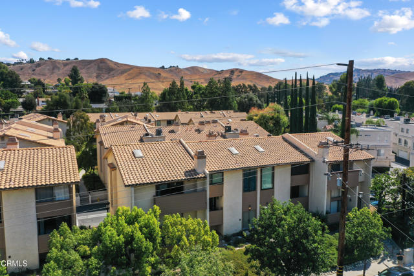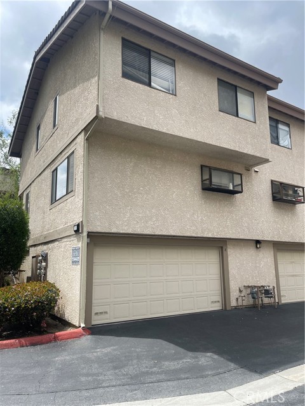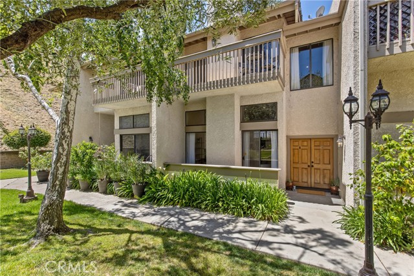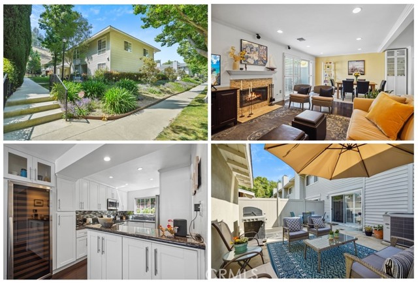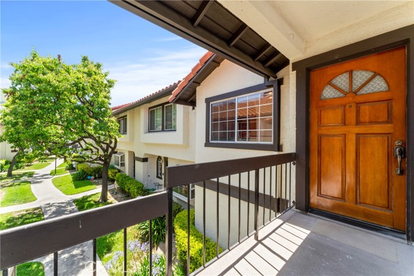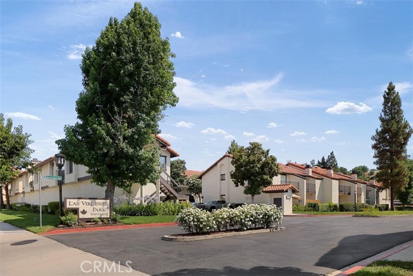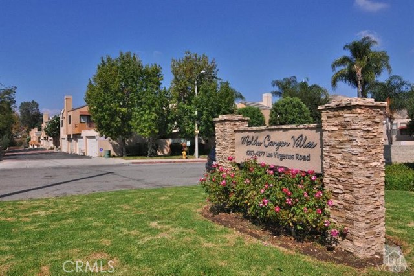5352 Las Virgenes Road
Calabasas, CA 91302
Sold
5352 Las Virgenes Road
Calabasas, CA 91302
Sold
Beautiful and picturesque townhome nestled in the highly sought-after Las Virgenes Village in Calabasas! With a stunning mountain view backdrop, this high-end townhome offers plenty of recent upgrades and is a perfect place to call home! The inviting multi-level entry welcomes you into a bright, open floor plan with new wood flooring, soaring ceilings, and impressive picture windows! It features 3 bedrooms, 3 bathrooms with approximately 1,344 square feet, a two-car garage with a laundry area, and plenty of storage space. The stylish living room flaunts a striking brick fireplace, and the adjacent dining area is a great venue when entertaining friends or family. The cheerful, remodeled kitchen features stone countertops, top-of-the-line and new stainless steel appliances, ample cabinetry, and recessed lighting. Upstairs you will find the primary suite with vaulted ceilings new carpet, a long mirrored closet, and an updated bathroom with a luxurious oversized tub. Two other bedrooms await your personal touch. The exclusive Las Virgenes Village offers security and has great amenities including a community pool with a Jacuzzi, clubhouse, and more. This property is close to award-winning schools, Starbucks, grocery stores, restaurants, and shopping malls. With quick freeway access to the 101 and simple highway access to Malibu or Pepperdine University, you'll be minutes away from the beach, state parks, and trails in Malibu Canyon. Don't miss this home!
PROPERTY INFORMATION
| MLS # | V1-14901 | Lot Size | 712 Sq. Ft. |
| HOA Fees | $390/Monthly | Property Type | Condominium |
| Price | $ 660,000
Price Per SqFt: $ 491 |
DOM | 1043 Days |
| Address | 5352 Las Virgenes Road | Type | Residential |
| City | Calabasas | Sq.Ft. | 1,344 Sq. Ft. |
| Postal Code | 91302 | Garage | 2 |
| County | Los Angeles | Year Built | 1980 |
| Bed / Bath | 3 / 2.5 | Parking | 2 |
| Built In | 1980 | Status | Closed |
| Sold Date | 2023-02-11 |
INTERIOR FEATURES
| Has Laundry | Yes |
| Laundry Information | In Garage, Gas Dryer Hookup |
| Has Fireplace | Yes |
| Fireplace Information | Living Room, Gas |
| Has Appliances | Yes |
| Kitchen Appliances | Dishwasher, Electric Cooktop |
| Kitchen Information | Remodeled Kitchen |
| Kitchen Area | In Kitchen |
| Has Heating | Yes |
| Heating Information | Central, Natural Gas |
| Room Information | Family Room, Kitchen, Living Room |
| Has Cooling | Yes |
| Cooling Information | Central Air, Electric |
| Has Spa | Yes |
| SpaDescription | Heated, In Ground |
| Main Level Bedrooms | 3 |
| Main Level Bathrooms | 3 |
EXTERIOR FEATURES
| Has Pool | Yes |
| Pool | In Ground, See Remarks |
| Has Patio | Yes |
| Has Fence | No |
| Fencing | None |
| Has Sprinklers | No |
WALKSCORE
MAP
MORTGAGE CALCULATOR
- Principal & Interest:
- Property Tax: $704
- Home Insurance:$119
- HOA Fees:$390
- Mortgage Insurance:
PRICE HISTORY
| Date | Event | Price |
| 02/12/2023 | Closed | $650,000 |
| 09/19/2022 | Closed | $675,000 |
| 09/18/2022 | Listed | $675,000 |

Topfind Realty
REALTOR®
(844)-333-8033
Questions? Contact today.
Interested in buying or selling a home similar to 5352 Las Virgenes Road?
Calabasas Similar Properties
Listing provided courtesy of Jeffrey Atkinson, Everhome Realty, Inc.. Based on information from California Regional Multiple Listing Service, Inc. as of #Date#. This information is for your personal, non-commercial use and may not be used for any purpose other than to identify prospective properties you may be interested in purchasing. Display of MLS data is usually deemed reliable but is NOT guaranteed accurate by the MLS. Buyers are responsible for verifying the accuracy of all information and should investigate the data themselves or retain appropriate professionals. Information from sources other than the Listing Agent may have been included in the MLS data. Unless otherwise specified in writing, Broker/Agent has not and will not verify any information obtained from other sources. The Broker/Agent providing the information contained herein may or may not have been the Listing and/or Selling Agent.
