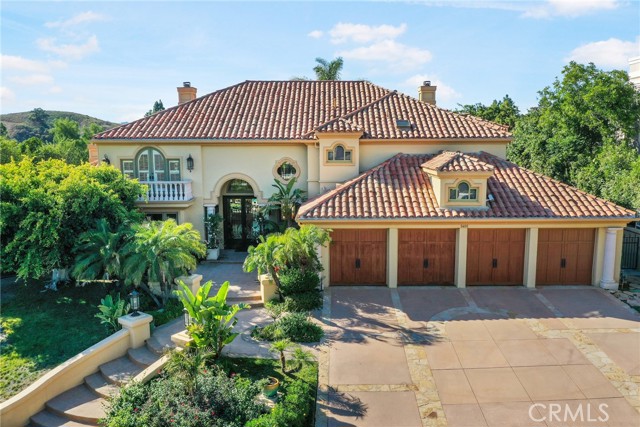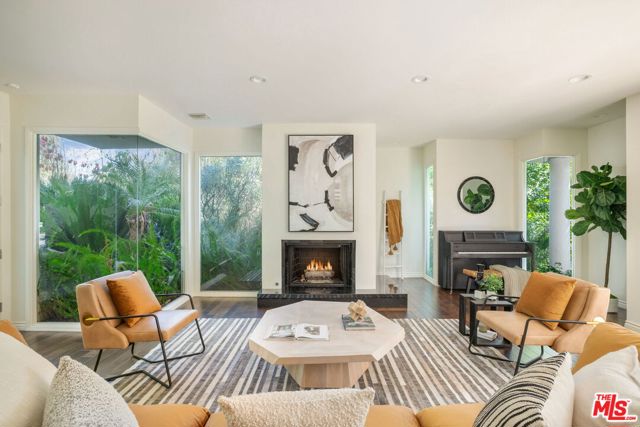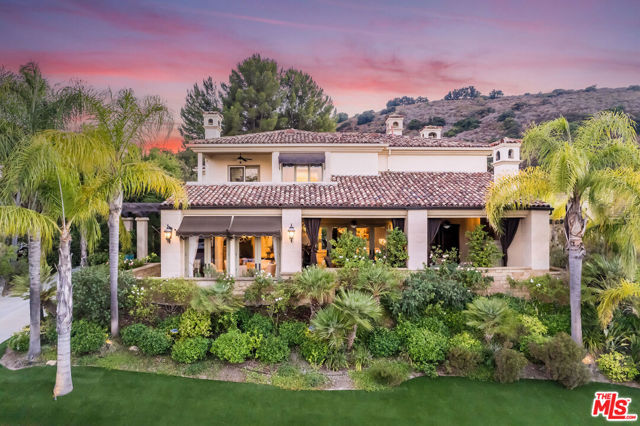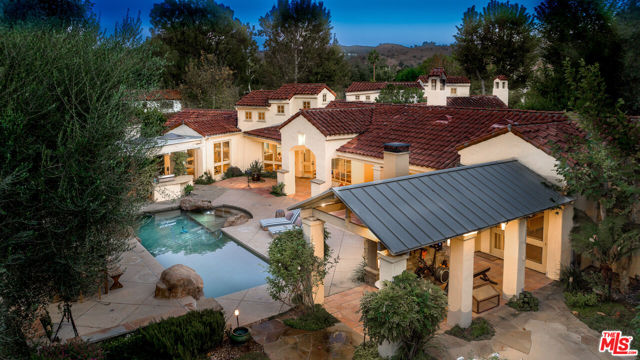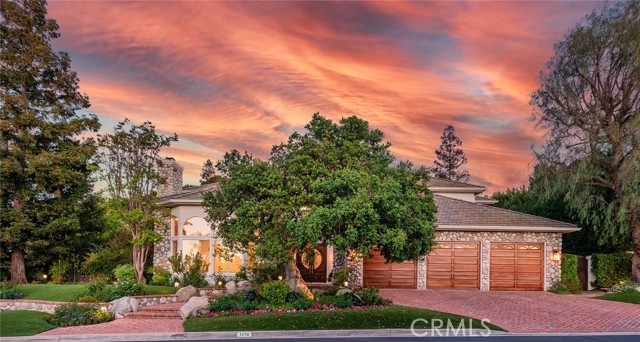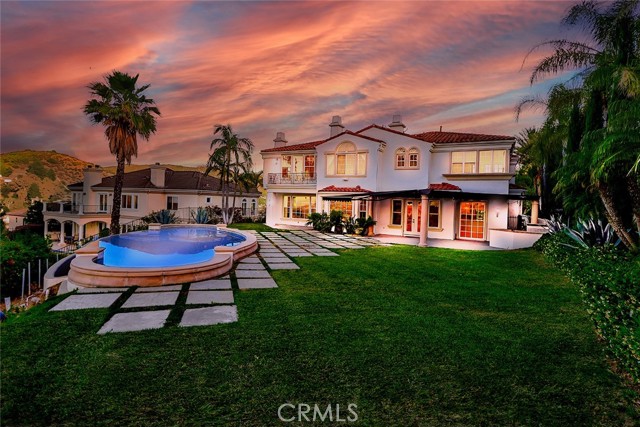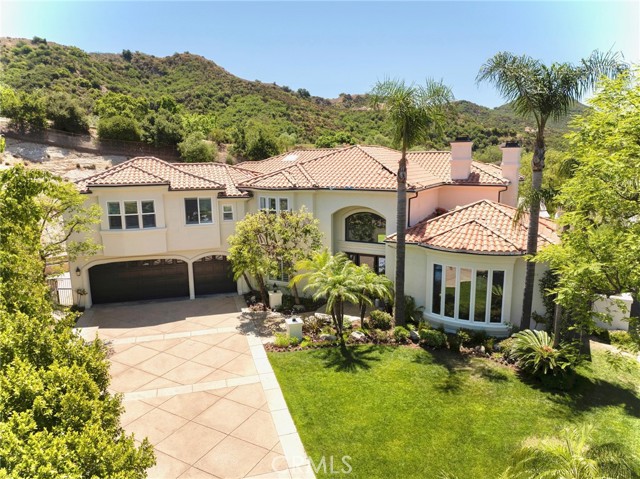5403 Wellesley Drive
Calabasas, CA 91302
Sold
5403 Wellesley Drive
Calabasas, CA 91302
Sold
Prominently situated on a large, private corner lot in the desirable gated community of Mountain View Estates, this Mediterranean villa welcomes you with grand double iron doors and soaring ceilings, setting the tone for an inviting and lavish living space. The spacious living room is flooded with natural light pouring through the two-story windows, perfect for gatherings and a sense of calm. The designer chef's kitchen, with center island and breakfast nook, seamlessly flows into the substantial dining room and family room, creating a warm and open atmosphere. Upstairs, the primary bedroom offers a cozy retreat with a separate sitting area and fireplace, two generous walk-in closets, and a luxurious ensuite bathroom. With an indoor cedar sauna, separate gym, solar panels, a greenhouse and an outdoor entertainer’s haven featuring a basketball court, large grassy area, BBQ center, pool, spa, and covered patio, this home is sure to impress. With breathtaking sunset views, this home exemplifies the dream of indoor/outdoor Southern California living. In this community, residents have access to tennis courts, two gated entrances and amazing nearby parks. Additionally, the home is situated within the award-winning LVUSD, and is also close to a variety of dining and shopping experiences, Malibu Canyon, and freeway access, all adding convenience and entertainment to your lifestyle.
PROPERTY INFORMATION
| MLS # | SR23200056 | Lot Size | 21,402 Sq. Ft. |
| HOA Fees | $575/Monthly | Property Type | Single Family Residence |
| Price | $ 3,795,000
Price Per SqFt: $ 612 |
DOM | 641 Days |
| Address | 5403 Wellesley Drive | Type | Residential |
| City | Calabasas | Sq.Ft. | 6,198 Sq. Ft. |
| Postal Code | 91302 | Garage | 4 |
| County | Los Angeles | Year Built | 1990 |
| Bed / Bath | 5 / 6 | Parking | 4 |
| Built In | 1990 | Status | Closed |
| Sold Date | 2024-01-26 |
INTERIOR FEATURES
| Has Laundry | Yes |
| Laundry Information | Individual Room, Inside |
| Has Fireplace | Yes |
| Fireplace Information | Family Room, Living Room, Primary Bedroom, Gas, Fire Pit |
| Has Appliances | Yes |
| Kitchen Appliances | 6 Burner Stove, Built-In Range, Dishwasher, Double Oven, Freezer, Disposal, Gas Oven, Gas Range, Range Hood, Refrigerator |
| Kitchen Information | Built-in Trash/Recycling, Granite Counters, Kitchen Island, Kitchen Open to Family Room, Pots & Pan Drawers, Remodeled Kitchen |
| Kitchen Area | Breakfast Nook, Dining Room |
| Has Heating | Yes |
| Heating Information | Central |
| Room Information | Dressing Area, Exercise Room, Family Room, Formal Entry, Foyer, Great Room, Kitchen, Laundry, Living Room, Main Floor Bedroom, Primary Suite, Sauna, Separate Family Room, Walk-In Closet |
| Has Cooling | Yes |
| Cooling Information | Central Air, Zoned |
| Flooring Information | Stone, Wood |
| InteriorFeatures Information | Bar, Built-in Features, Coffered Ceiling(s), Crown Molding, Granite Counters, High Ceilings, Recessed Lighting, Stone Counters, Two Story Ceilings, Wet Bar |
| DoorFeatures | Double Door Entry |
| EntryLocation | 1 |
| Entry Level | 1 |
| Has Spa | Yes |
| SpaDescription | Private, In Ground |
| SecuritySafety | 24 Hour Security, Gated with Attendant, Gated Community, Gated with Guard |
| Bathroom Information | Bathtub, Shower, Shower in Tub, Double Sinks in Primary Bath, Granite Counters, Main Floor Full Bath, Privacy toilet door, Separate tub and shower, Stone Counters, Vanity area, Walk-in shower |
| Main Level Bedrooms | 1 |
| Main Level Bathrooms | 2 |
EXTERIOR FEATURES
| FoundationDetails | Slab |
| Roof | Spanish Tile |
| Has Pool | Yes |
| Pool | Private, In Ground |
| Has Patio | Yes |
| Patio | Covered |
| Has Sprinklers | Yes |
WALKSCORE
MAP
MORTGAGE CALCULATOR
- Principal & Interest:
- Property Tax: $4,048
- Home Insurance:$119
- HOA Fees:$575
- Mortgage Insurance:
PRICE HISTORY
| Date | Event | Price |
| 01/26/2024 | Sold | $3,500,000 |
| 01/07/2024 | Pending | $3,795,000 |
| 12/11/2023 | Active Under Contract | $3,795,000 |
| 11/07/2023 | Listed | $3,795,000 |

Topfind Realty
REALTOR®
(844)-333-8033
Questions? Contact today.
Interested in buying or selling a home similar to 5403 Wellesley Drive?
Listing provided courtesy of Erica Fields, Compass. Based on information from California Regional Multiple Listing Service, Inc. as of #Date#. This information is for your personal, non-commercial use and may not be used for any purpose other than to identify prospective properties you may be interested in purchasing. Display of MLS data is usually deemed reliable but is NOT guaranteed accurate by the MLS. Buyers are responsible for verifying the accuracy of all information and should investigate the data themselves or retain appropriate professionals. Information from sources other than the Listing Agent may have been included in the MLS data. Unless otherwise specified in writing, Broker/Agent has not and will not verify any information obtained from other sources. The Broker/Agent providing the information contained herein may or may not have been the Listing and/or Selling Agent.
